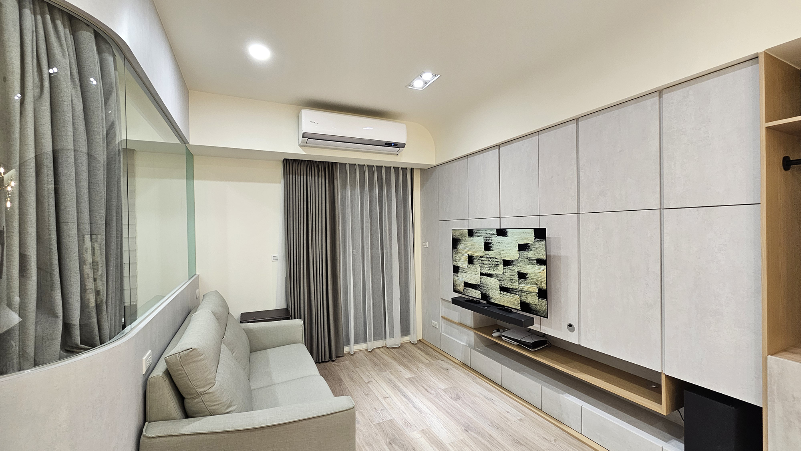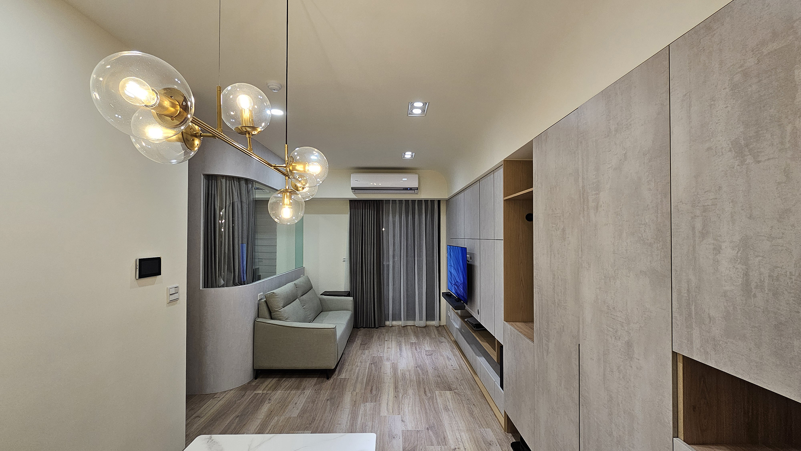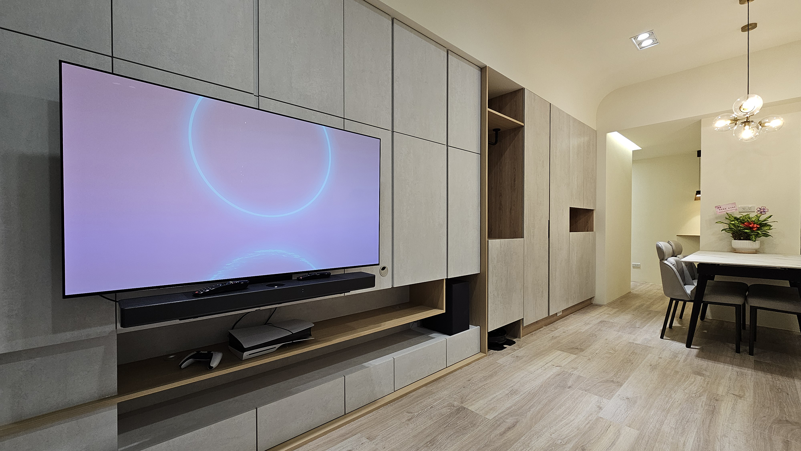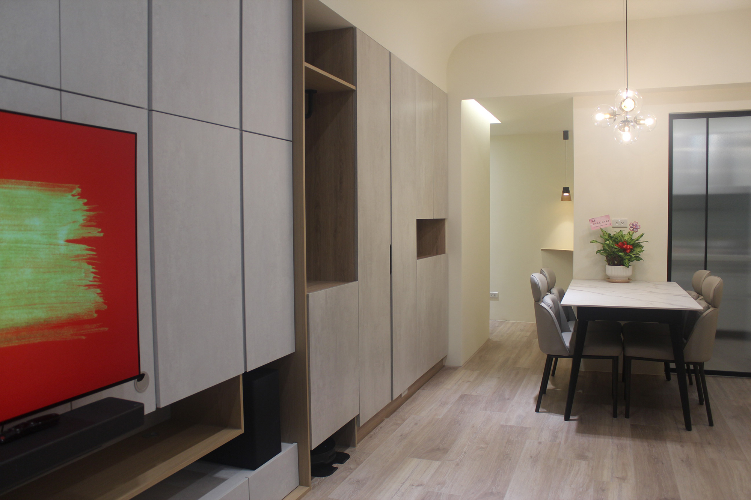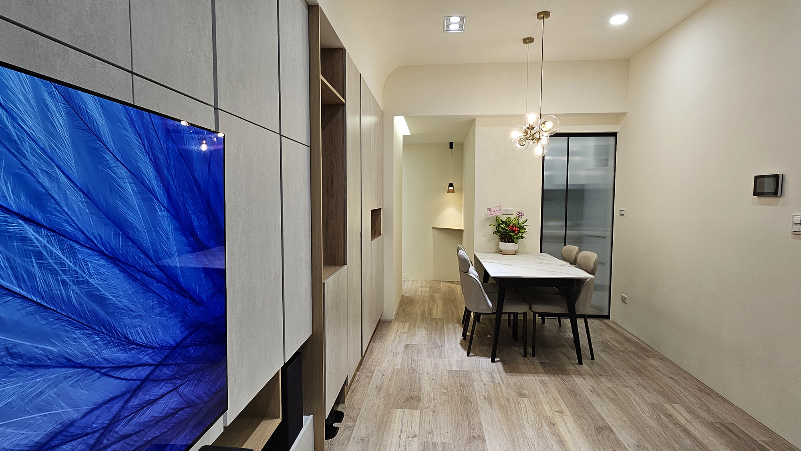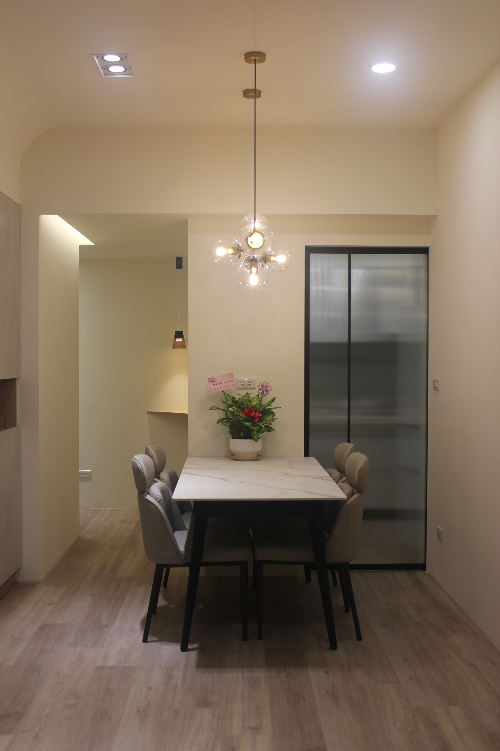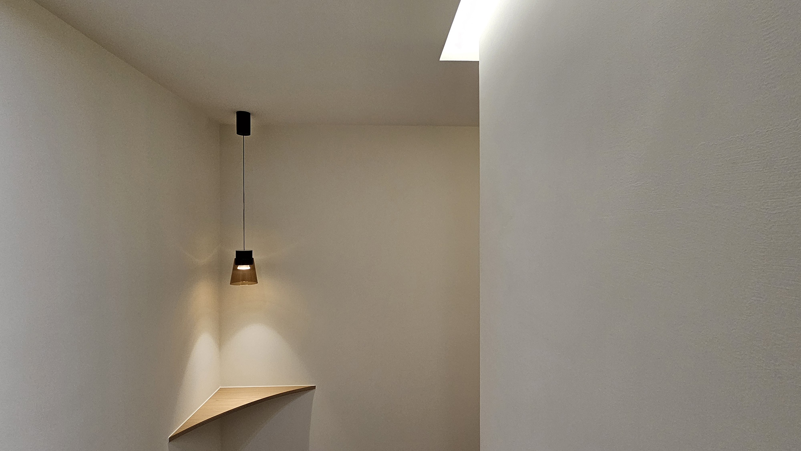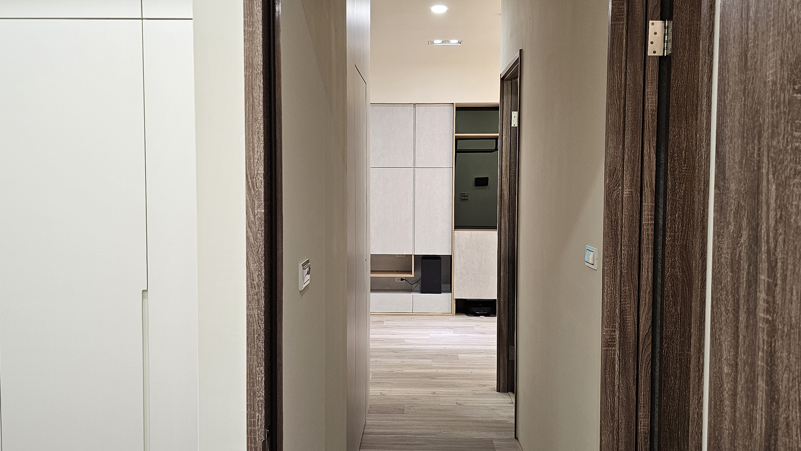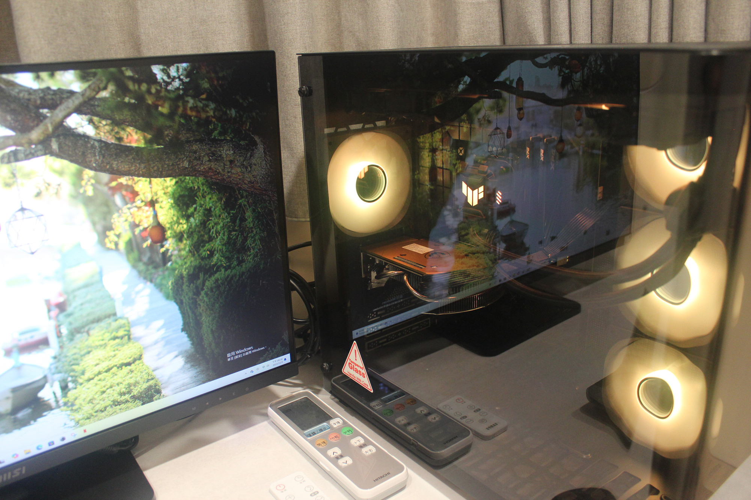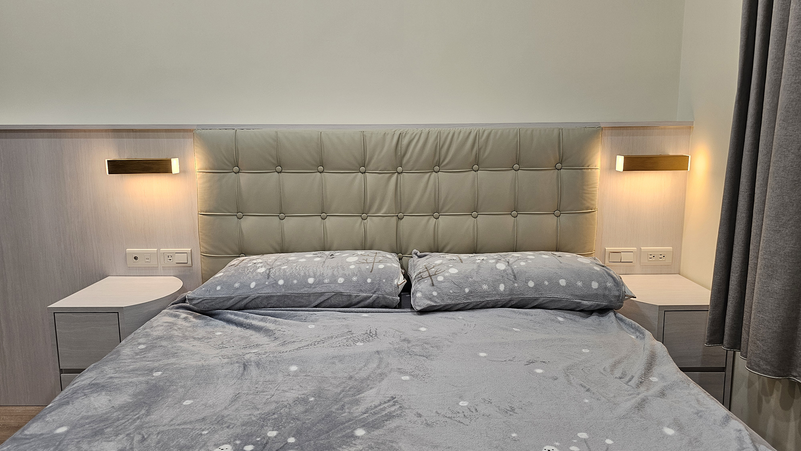
2025
Radiant Arc Embrace
Entrant Company
King Tien Interior Decoration Design Engineering Co., Ltd.
Category
Interior Design - Residential
Client's Name
Lin's House
Country / Region
Taiwan
This residential project has been thoughtfully designed for a dynamic young couple, beginning from the pre-sale stage to ensure every detail aligns with their vision for an ideal home. Recognizing that the husband leans towards a modern aesthetic while the wife prioritizes functionality and ample storage, the design team meticulously crafted a space that beautifully balances both elements.
To create an inviting atmosphere that feels both calm and vibrant, a harmonious combination of wood and exposed concrete elements was incorporated throughout the interior. The cleverly designed TV wall not only enhances the spatial layout but also cleverly conceals the original protruding columns, resulting in a seamless visual flow that enhances the overall ambiance of the home.
Furthermore, to address the couple's specific needs for audio-visual and computer use, one of the bedrooms was imaginatively transformed into a study. This space is framed by elegant curved glass, which introduces a sense of layering and transparency, allowing natural light to filter in while maintaining a connection with the rest of the home. Ultimately, this design exemplifies how thoughtful planning and creativity can come together to create a truly functional and stunning living environment.
As one steps into the house along the thoughtfully designed circulation route, the first feature to catch the eye is a beautifully curved platform nestled at the corner between the entrance and the public area. This elegant platform serves multiple functions: it provides a convenient place for keys and small items while also facilitating a seamless transition and guiding the flow of movement throughout the home. Upon entering the public area, visitors will notice the striking full-wall storage cabinet expertly integrated into the living room TV wall. This design choice not only offers substantial storage space but also artfully mitigates the visual impact of the column structure, resulting in a more harmonious and inviting atmosphere. In an effort to enhance the kitchen experience, the design team has skillfully redefined the relationship between the dining room and kitchen. To this end, they have added exquisite icicle glass sliding doors to what was once an open kitchen.
Credits

Entrant Company
University of Pennsylvania
Category
Architectural Design - Public Art & Public Art Installation


Entrant Company
Guangzhou Jianpai Network Technology Co., LTD
Category
Fashion Design - Underwear

