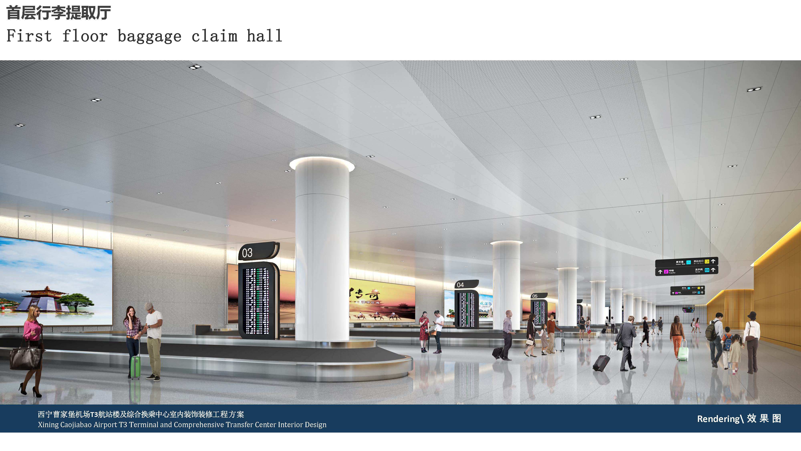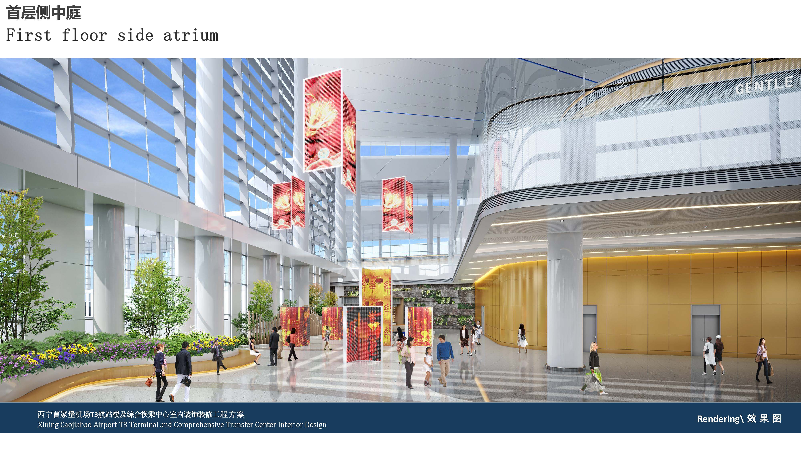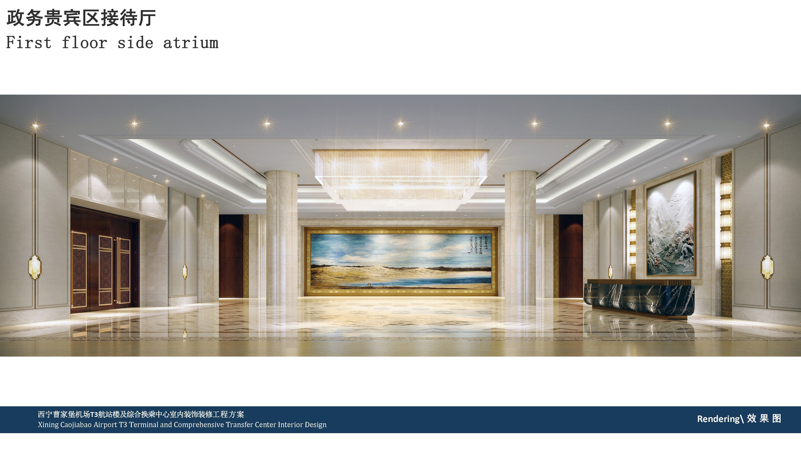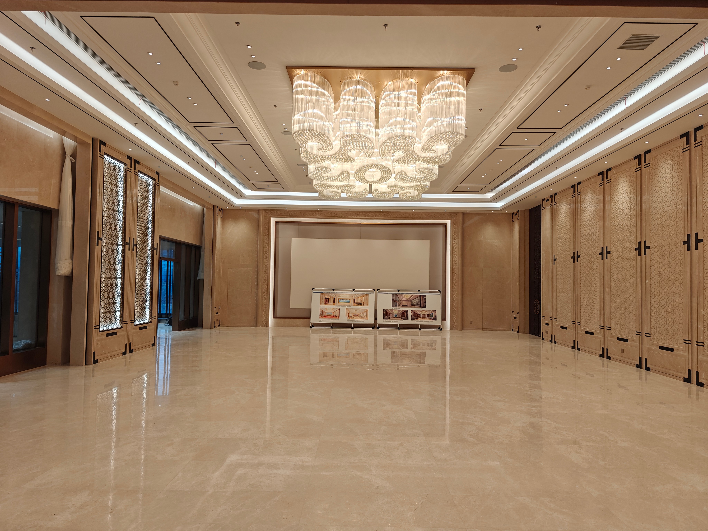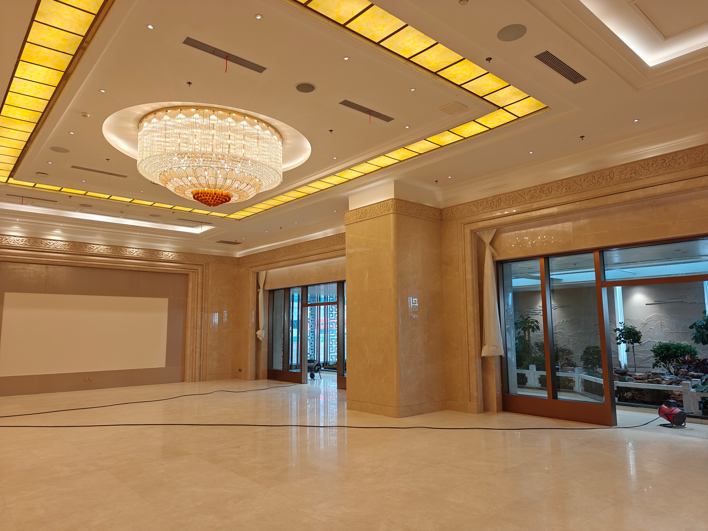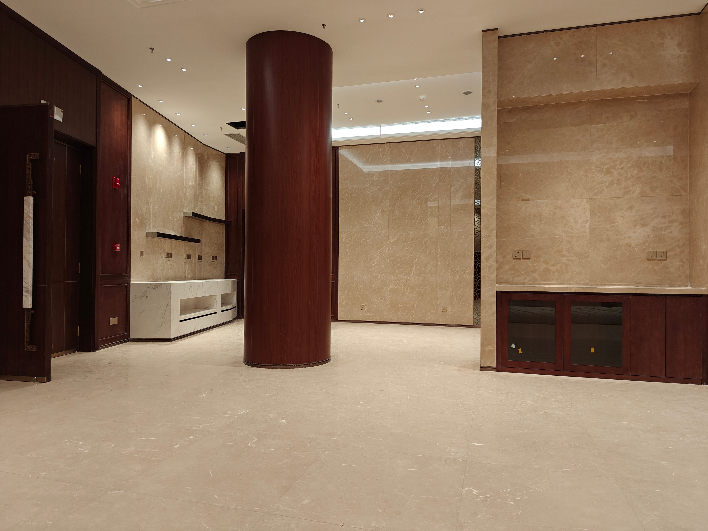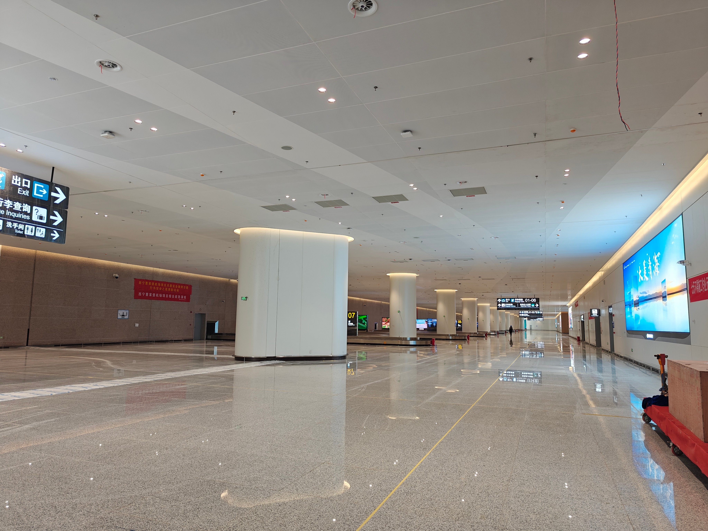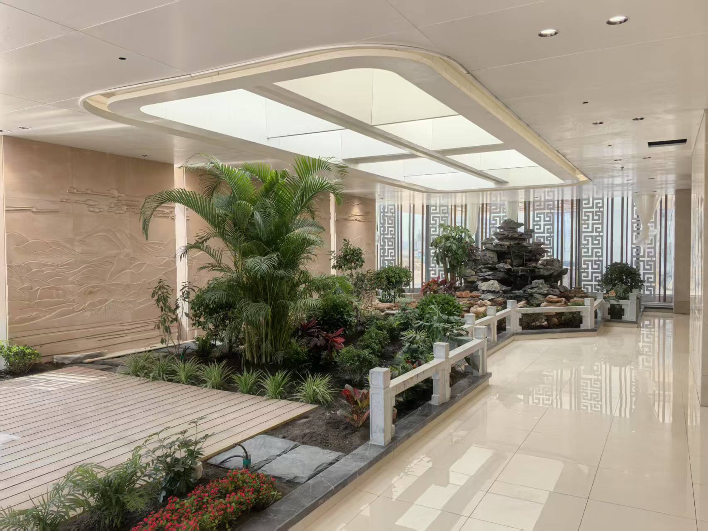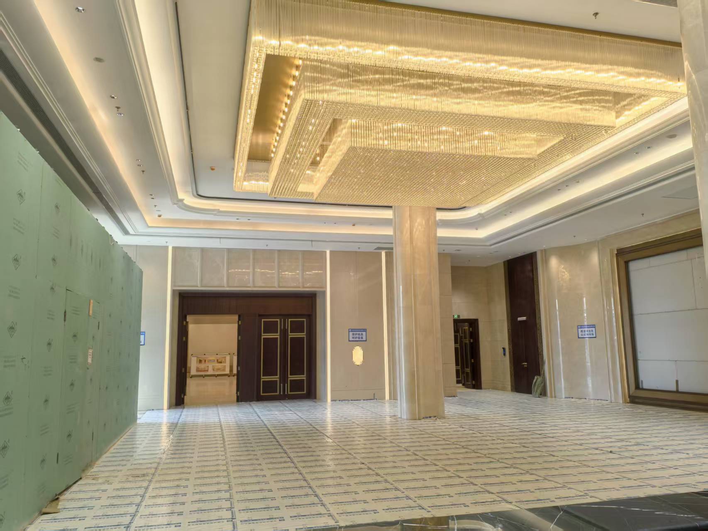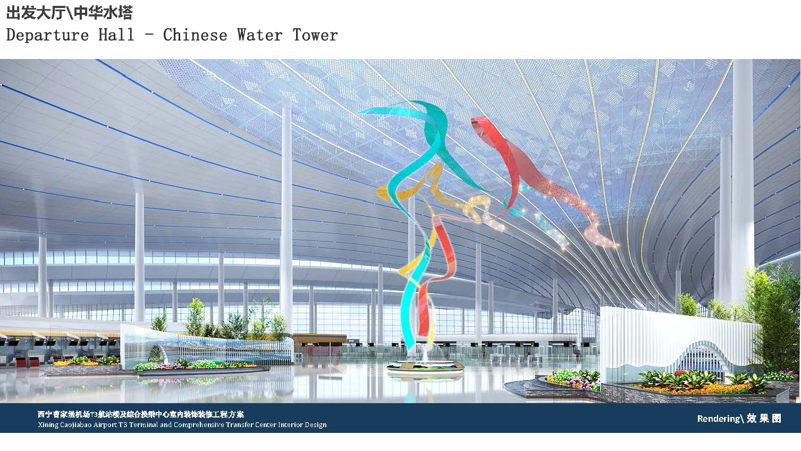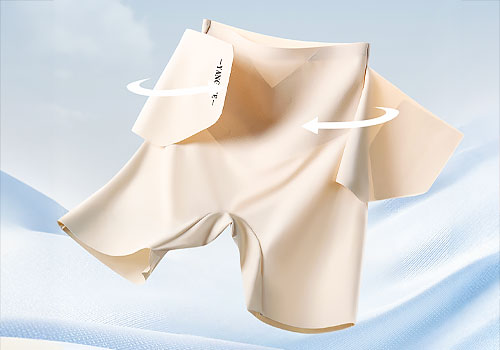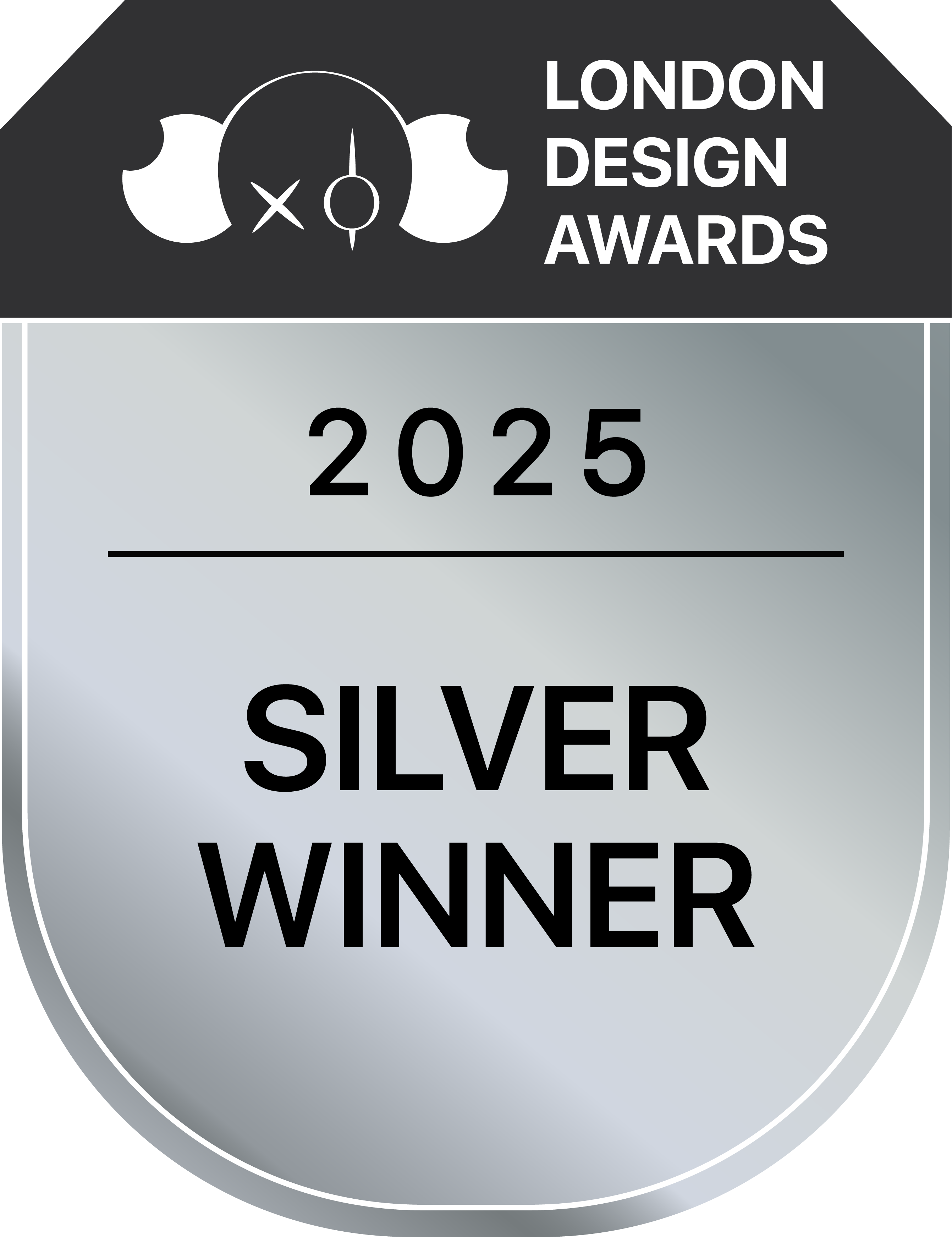
2025
Xining Caojiapu International Airport
Entrant Company
CHINA CONSTRUCTION SHENZHEN DECORATION CO.,LTD
Category
Interior Design - Airports
Client's Name
Country / Region
China
The interior design of the T3 terminal and integrated transfer center at Xining Caojiabu Airport was meticulously crafted by a professional design team. It blends regional culture, functional requirements, and aesthetic concepts to create a comfortable, convenient, and distinctive spatial experience for travelers.
For the baggage claim area and arrival hall, which feature a 5.5-meter ceiling height, the designers adopted the concept of "the source of the Yellow River's nine bends emerging from Qinghai." This is achieved through the use of perforated corrugated aluminum plates with varying hole sizes that correspond to curved shapes, creating a strongly personalized ceiling space that resonates with the imagery of "nine-bend Yellow River." The spatial orientation is strong, with longitudinal layout curves softening the elongated space and alleviating the sense of regularity caused by columns around the carousel. The main structure of the suspended ceiling is practical for implementation, featuring a variety of specifications for the curved edge panels. The closed surface facilitates maintenance in the later stages.
The design of public restrooms takes full account of travelers' needs, rationally planning the layout, selecting high-quality and easy-to-clean materials, and equipping humanized facilities such as nursing rooms and disabled toilets, ensuring convenience for different traveler groups.
In the VIP areas, materials like marble, stainless steel, wooden veneers, and carpet with gold foil are extensively used, exuding elegance and refinement. Government VIP areas are dominated by solemnity and grandeur, while business VIP areas follow a modern and elegant theme, integrating contemporary techniques with traditional elements to highlight Eastern artistic conceptions and regional cultural characteristics, meeting the high-quality service needs of international airport VIPs.
The Integrated Transportation Center scheme reasonably plans pedestrian and traffic flow lines to ensure convenient transfers between various modes of transportation. Staff canteen designs focus on practicality and comfort, providing a good dining environment for employees.
Overall, the interior design of T3 terminal not only meets travelers' various functional needs but also makes active explorations in cultural heritage and artistic expression, allowing every traveler who steps into it to feel the beauty of Qinghai's region during their journey.
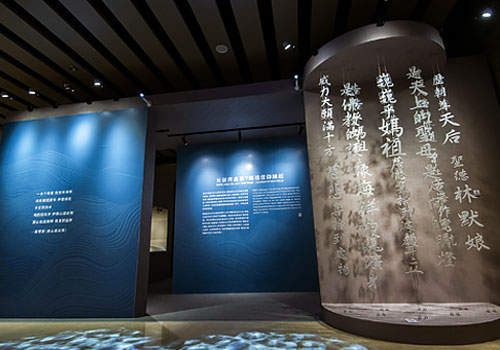
Entrant Company
Chiao Friendly Co., Ltd.
Category
Conceptual Design - Exhibition & Events


Entrant Company
YUE CHEN INTERIOR DESIGN
Category
Interior Design - Residential

