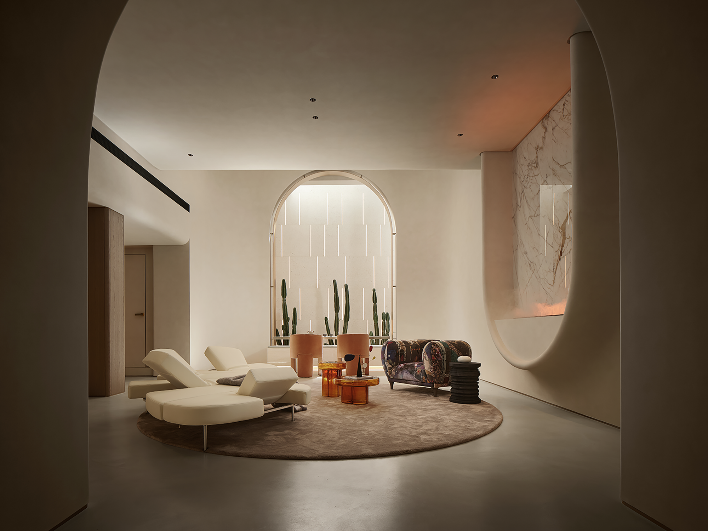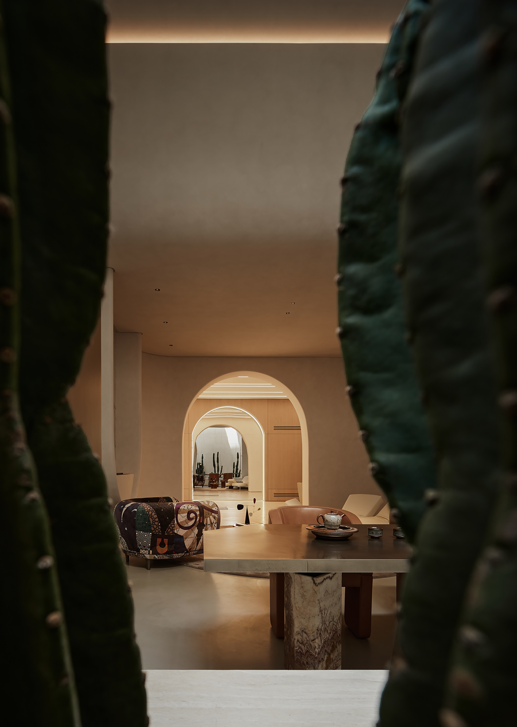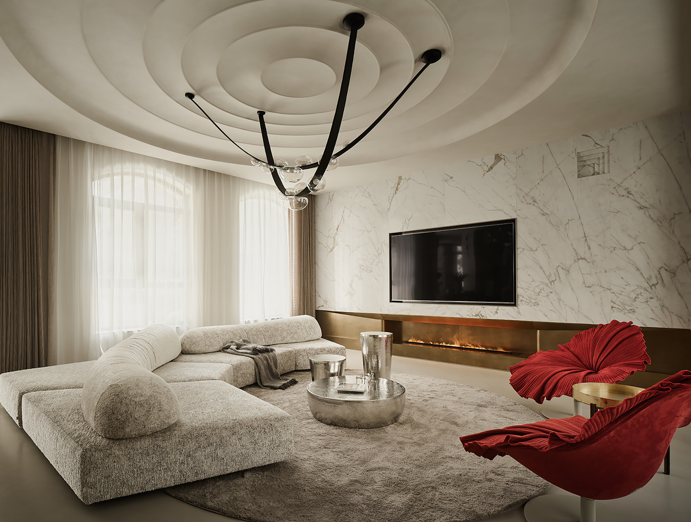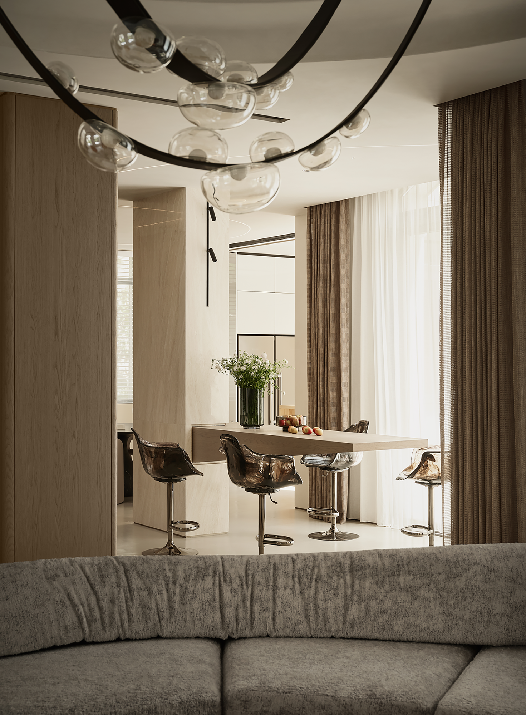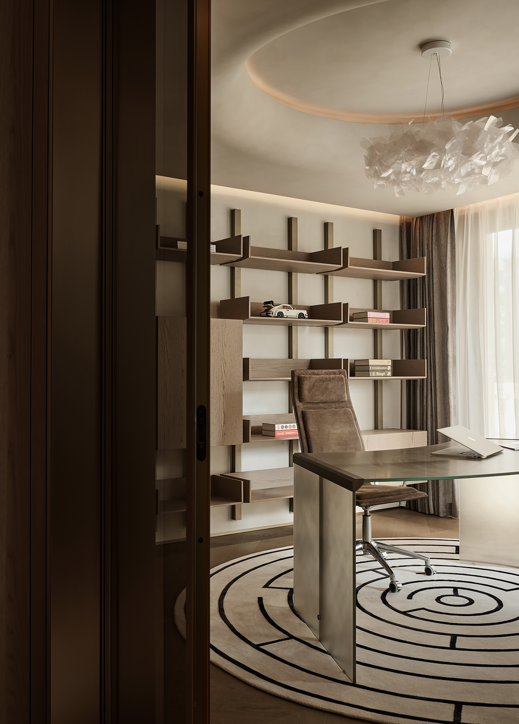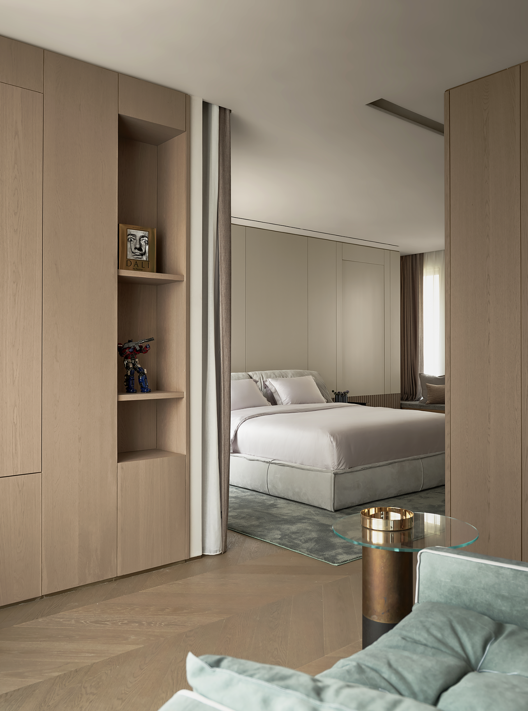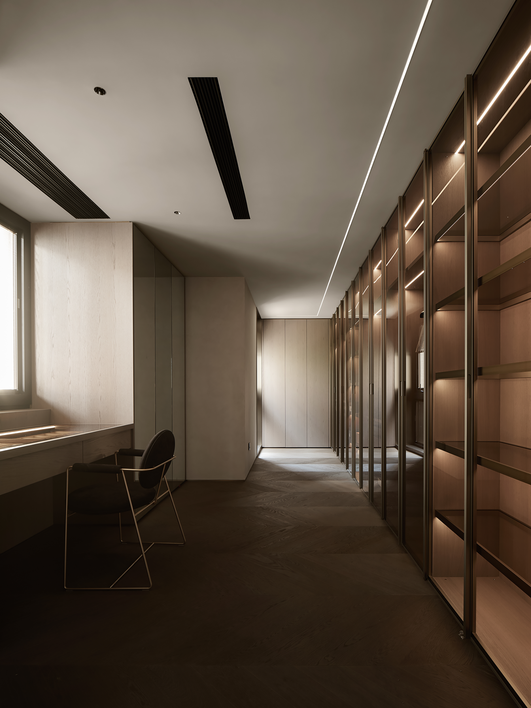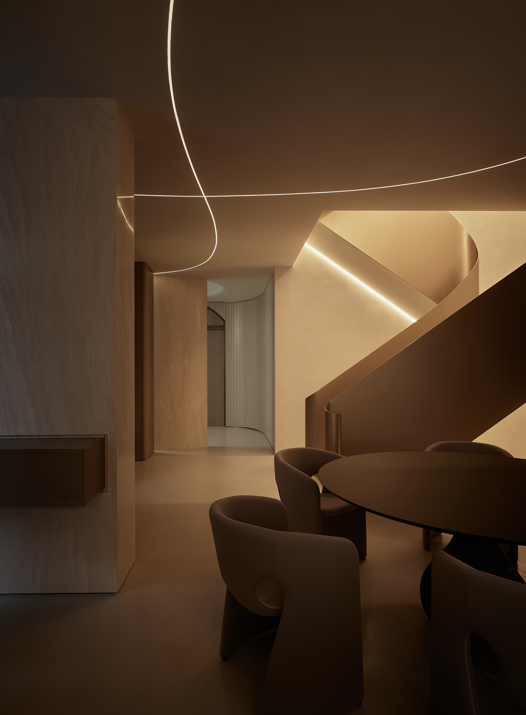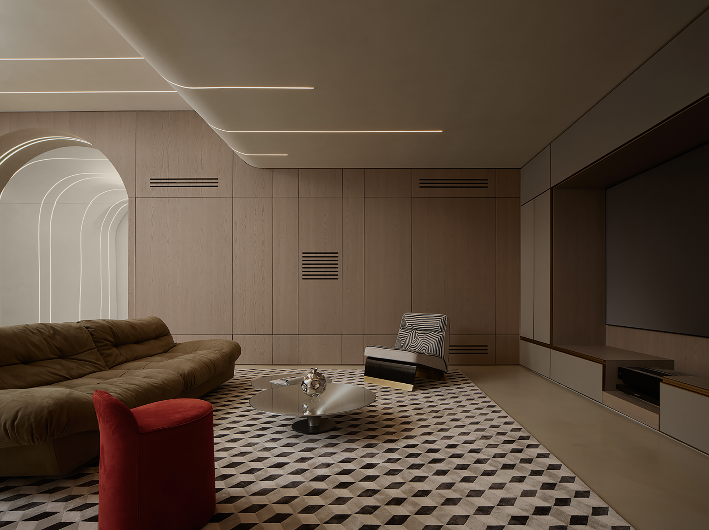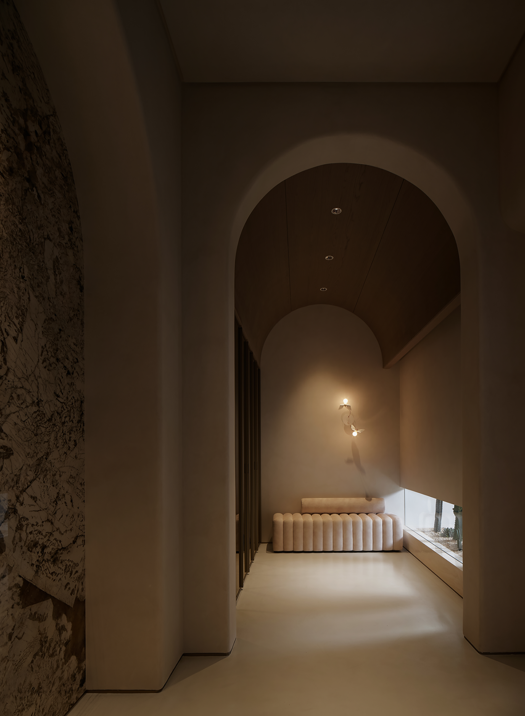
2025
Home Reverie
Entrant Company
DASHU CONSTRUCTION
Category
Interior Design - Residential
Client's Name
Country / Region
China
This design originates from the homeowners' vision of a romantic world for two, extending their imagination of home into the direction of an ideal lifestyle.
In spatial planning, the designer opened up public areas to maximize the balance between original load-bearing structures and the dimensional needs of livable spaces, establishing an internal architectural framework. Enhanced by optimal natural lighting and ventilation systems, the interior achieves transparent spatial fluidity.
To avoid the isolation of vertical circulation, the staircase form was reimagined with curated soft furnishings, enriching spatial adaptability within defined boundaries.
Transitioning to entertainment/social zones and functional spaces, arched elements manifest through positive and negative opposition – maintaining geometric resonance while subverting conventional order.
In the living room, expansive floor-to-ceiling windows frame panoramic views. The warmth of wood textures, guided by curved soft lighting, flows seamlessly into the dining area. A harmonious blend of practicality and aesthetics crafts an ecological-inspired culinary space, elevating the ritualistic charm of daily meals.
Recessed linear lighting injects visual dynamism into the elevator shaft, where cyberpunk-inspired mechanical futurism amplifies spatial presence. The marriage of utilitarian design and installation art evokes an air of mystique.
A unified palette of natural wood tones merges low-saturation textures with diffused daylight, enveloping the space in tactile softness. Crisp linear profiles outline the architecture, while minimalist furnishings induce serene relaxation and mental wanderlust.
The meticulously organized walk-in closet and grid-based storage systems reveal another dimension of artistry rooted in daily life.
Furthermore, the designer ingeniously employs light/shadow interplay to extend visual layers, intensifying the artistic imagination of symbiosis between life and architecture. This exploration of multidimensional romance allows occupants to experience boundless vitality within finite spaces – a testament to art's liberation from physical constraints.
Credits

Entrant Company
Co directional Space Design
Category
Interior Design - Spa / Fitness

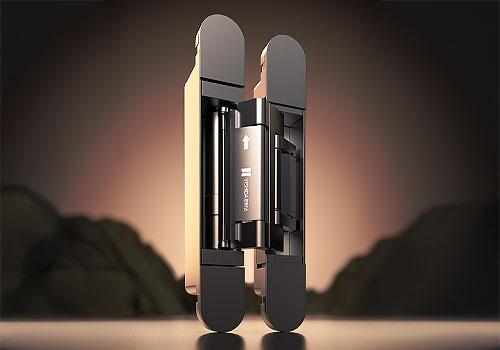
Entrant Company
Guangdong Zhaogao Metal Technology Co,.Ltd
Category
Product Design - Accessories

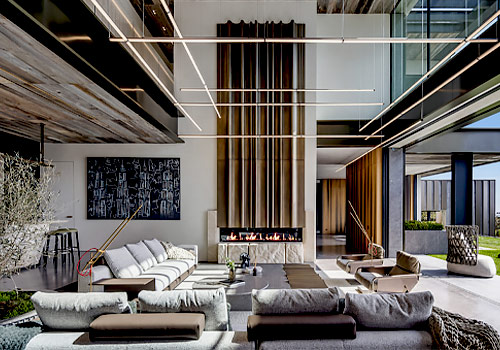
Entrant Company
Nobel LA Design
Category
Interior Design - Renovation

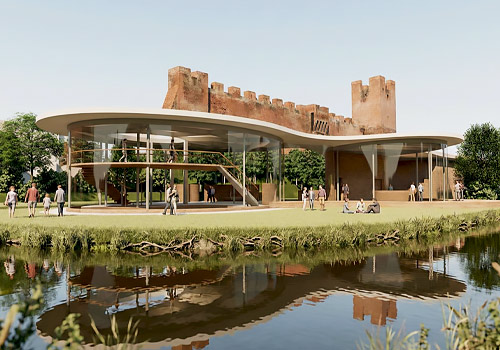
Entrant Company
Xueying Wang
Category
Architectural Design - Mix Use Architectural Designs

