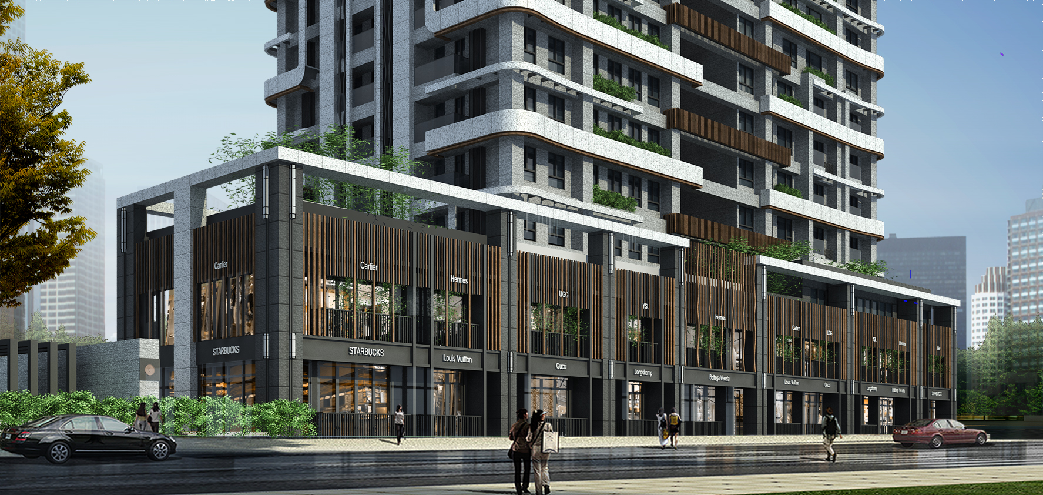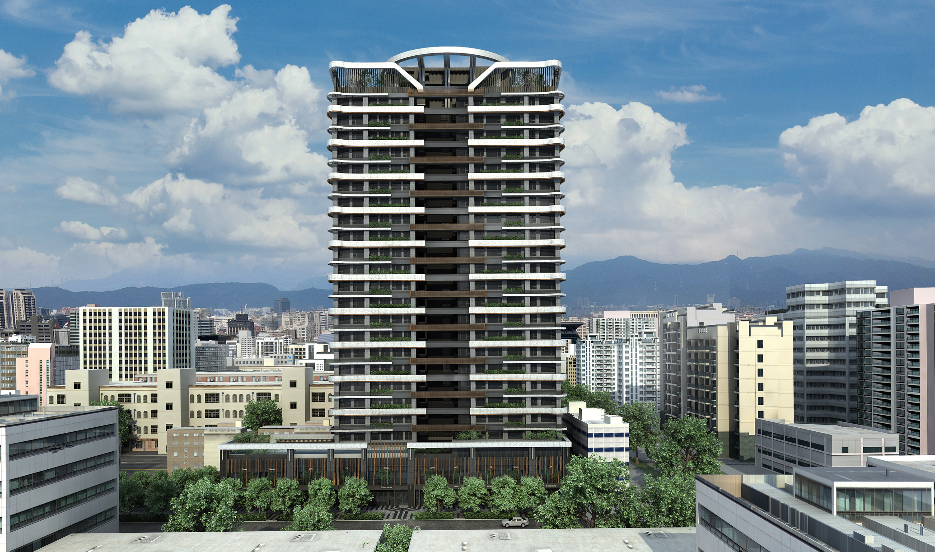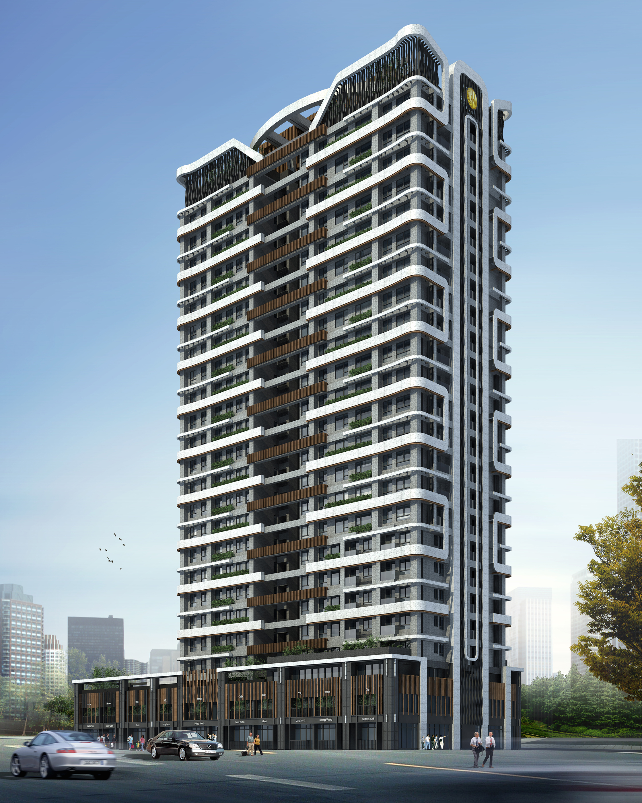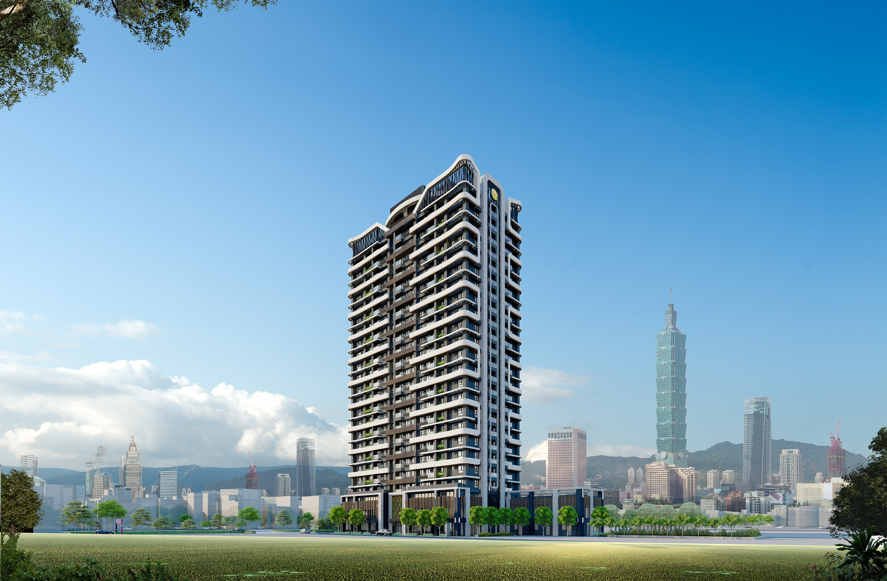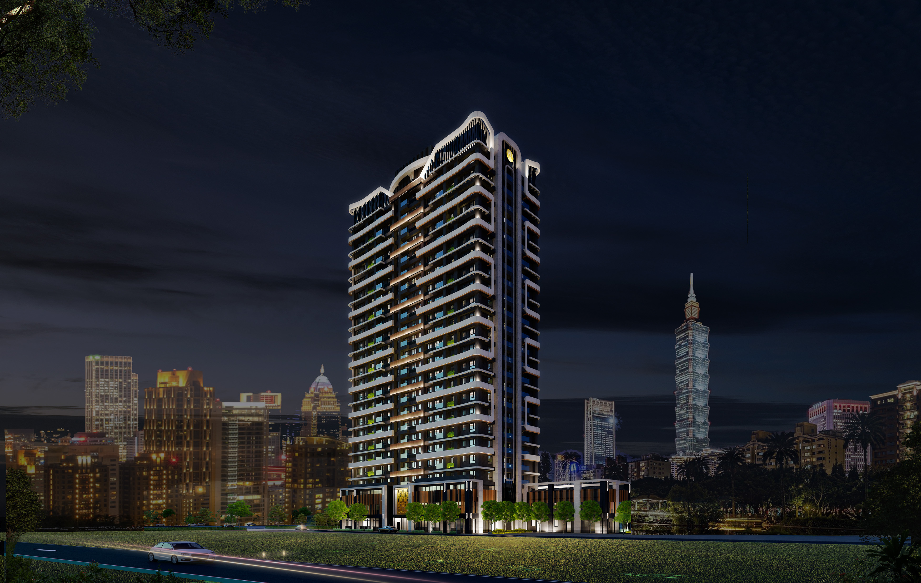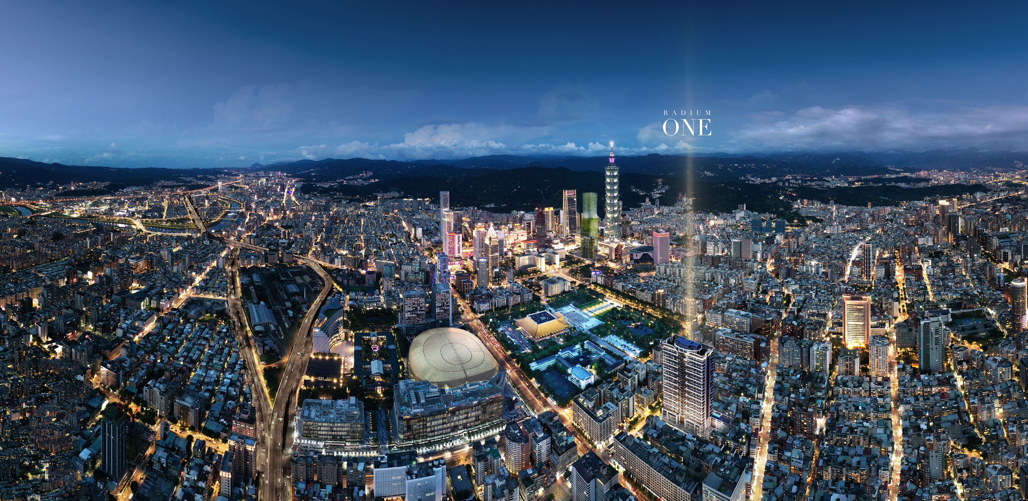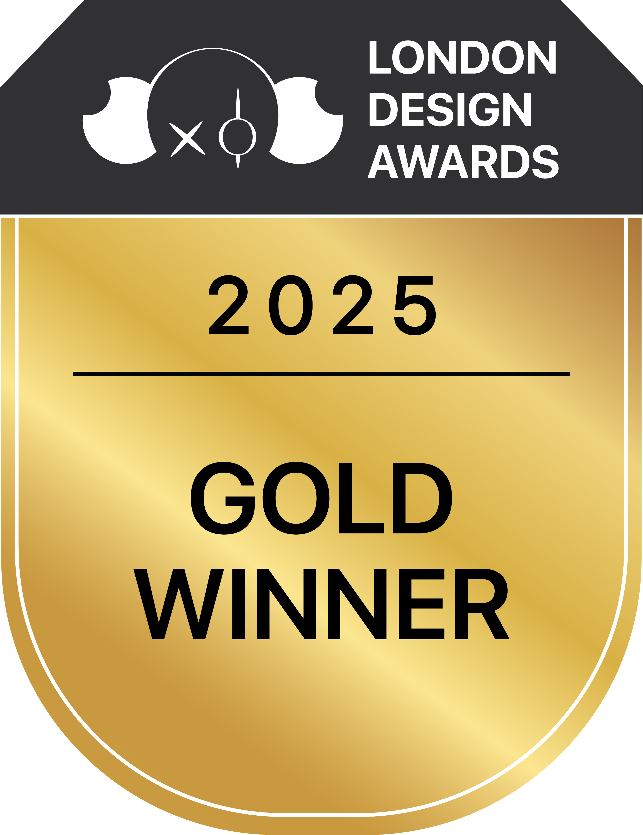
2025
Radium One
Entrant Company
CHY ARCHITECTURE URBAN LANDSCAPE
Category
Architectural Design - Residential
Client's Name
Country / Region
Taiwan
Positioned at the heart of Taipei’s thriving commercial district, this development enjoys a prime location just a three-minute walk from MRT Sun Yat-sen Memorial Hall Station. Rooted in Transit-Oriented Development (TOD) principles, the design enhances pedestrian circulation, seamlessly integrating public transportation networks with the fluid energy of the surrounding Yanji and Taipei commercial corridors. Within this high-density urban landscape, the project is meticulously conceived as a mixed-use residential and commercial hub, drawing inspiration from the dynamic synergy of Tokyo’s Shibuya. By optimizing valuable city-center land, the design achieves a delicate equilibrium between urban density and a refined, human-centric spatial experience.
Nestled amidst lush greenery and cultural landmarks, the project seamlessly integrated into the cosmopolitan core of the city; the architecture reflects a profound dialogue between tradition and modernity. A delicate interplay of geometric precision and fluid curvature, softened by verdant landscaping, embodies the Eastern philosophy - Round Heaven and Square Earth, symbolizing the union of material and spiritual harmony. Crisp, refined lines define a contemporary aesthetic, where the district’s rich cultural heritage converges with avant-garde influences, shaping an architectural identity that exudes both timeless elegance and the rhythmic dynamism of the evolving urban landscape.
Rooted in a philosophy that harmonizes architecture with the beauty of nature, the design thoughtfully responds to its cultural and environmental context. Through a meticulous interplay of Form, Color, Texture, Space, and Light, the composition aspires to an ideal architectural expression—where a restrained monochromatic palette meets refined materials, spatial transitions unfold with fluidity, and light and shadow are sculpted into a dynamic visual rhythm. Engaging in dialogue with the urban fabric, the structure unfolds as a natural extension of its surroundings, embodying a quiet vitality and an intrinsic connection to the city.
The façade embraces a framed architectural composition, where ascending, staggered lines establish a rhythmic verticality, evoking a sense of poised elegance. Slender metal slats introduce a refined counterpoint, their delicate geometry subtly veiling terrace infrastructure while enhancing visual depth.
Credits

Entrant Company
ARIS JEWELRY
Category
Product Design - Luxury

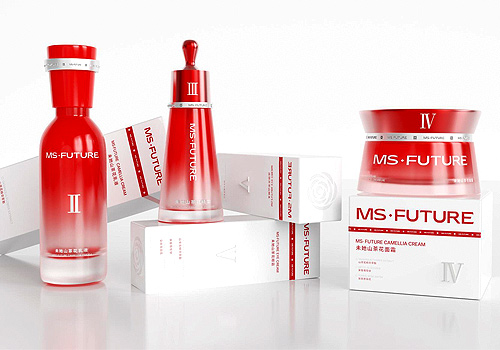
Entrant Company
Kelvin Wong
Category
Packaging Design - Beauty & Personal Care

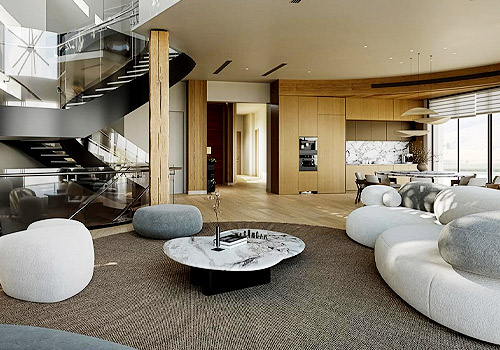
Entrant Company
Yuanjie (Chengdu) Decoration Design Co., Ltd.
Category
Interior Design - Villas


Entrant Company
Liu Zhixiong,Xiang Ming,Liu Jinyang,Ke Zhen
Category
Product Design - Hardware, Power & Hand Tools

