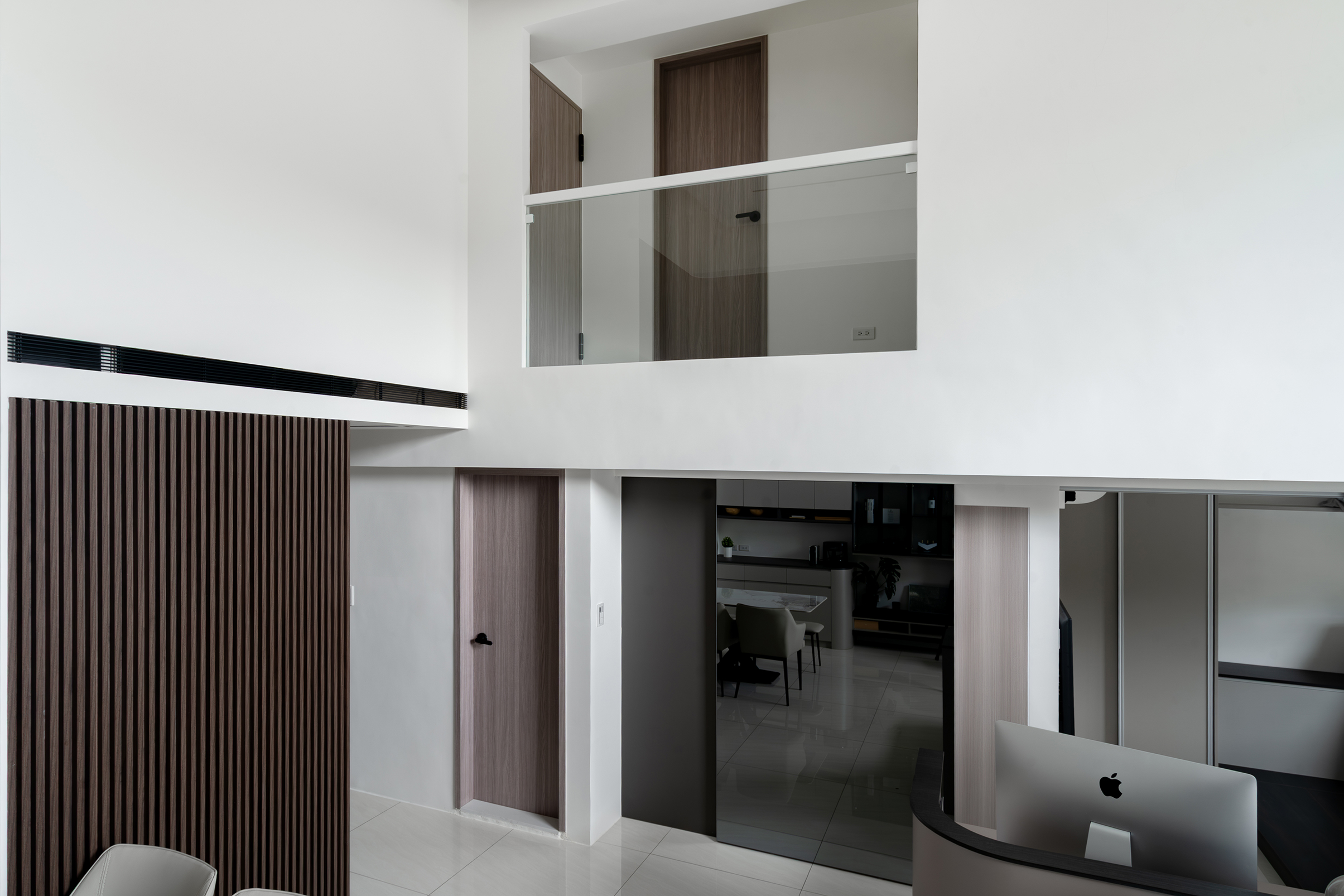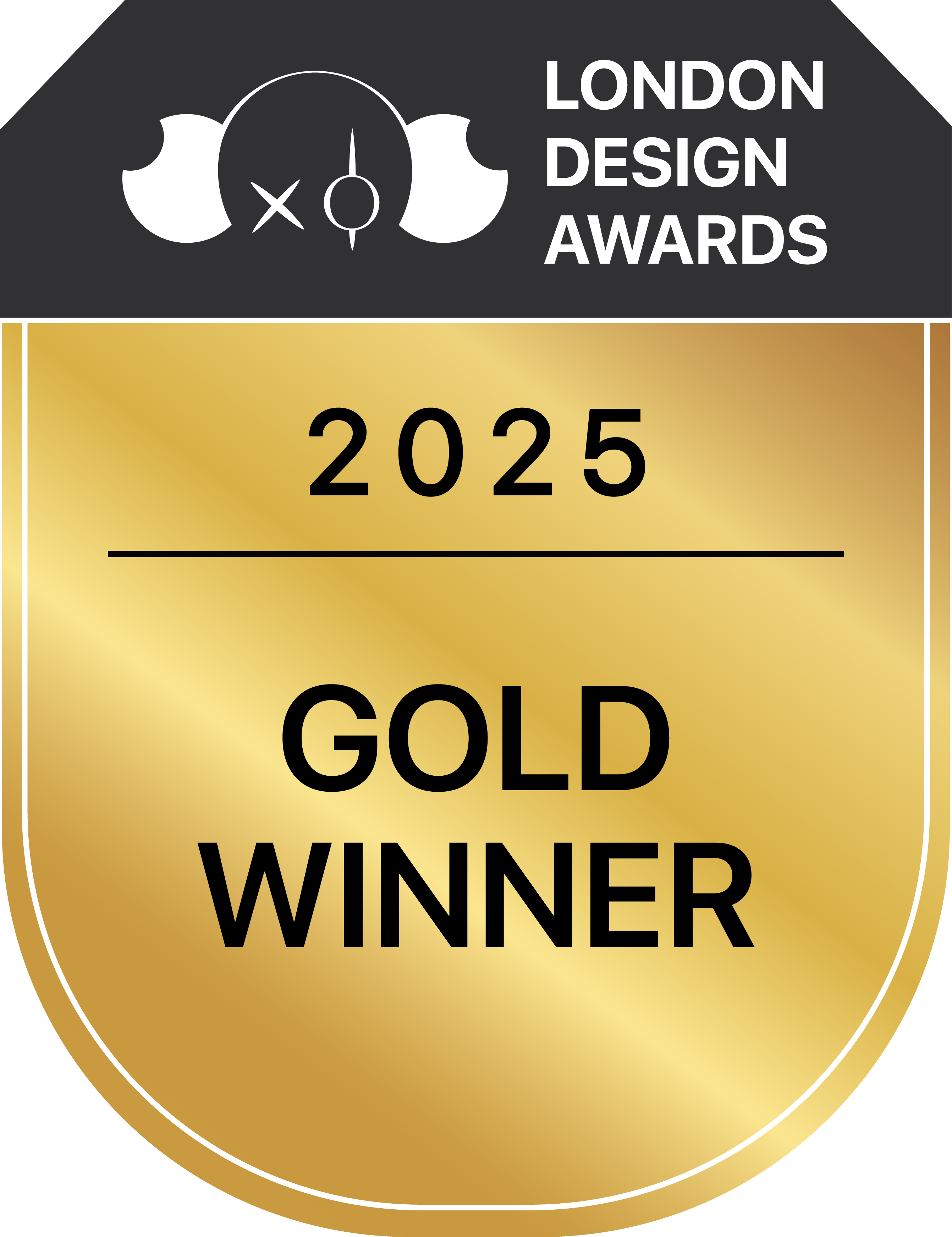
2025
灰白層次/Gray-White Layers
Entrant Company
DCT design
Category
Interior Design - Residential
Client's Name
Country / Region
Taiwan
A Harmonious Balance of Light, Space, and Functionality
In this design project, natural lighting, spaciousness, and practicality take center stage. Situated in a hillside residential area, the integration of these elements allows residents to experience comfort and ease in their ideal living environment.
1. Thoughtful Color Selection
The designer chose large-format gray and white tiles to create a layered effect on the walls, ensuring a cohesive and visually harmonious color palette.
2. Emphasizing Natural Light
To maximize daylight, large fixed windows minimize visual obstructions, allowing sunlight to enter freely. Paired with double-layer curtains, this design softens the light while maintaining privacy, enhancing the serene ambiance of hillside living.
3. Open and Expansive Spaces
The first floor adopts an open-plan layout, with sliding and folding doors used in the kitchen and workspace to create flexible partitions. This enhances the visual spaciousness and ensures a fluid and intuitive flow throughout the home.
4. A Sense of Airiness and Transparency
The secondary bedroom and workspace feature an open layout with high ceilings, preventing a sense of confinement. This design fosters an effortless and unrestrained living experience, allowing residents to move freely and comfortably within the space.
Credits
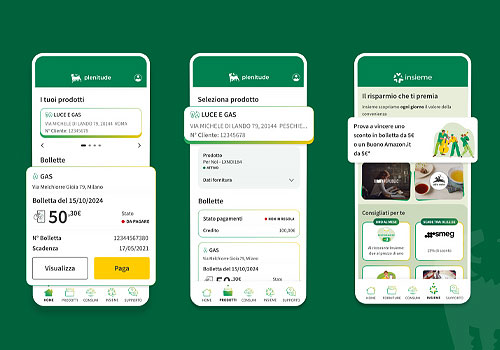
Entrant Company
EY and M+C Saatchi
Category
User Interface Design (UI) - Service & Utilities


Entrant Company
Changzhou Keep Feeling Cultural and Creative Co., Ltd
Category
Communication Design - Character Design

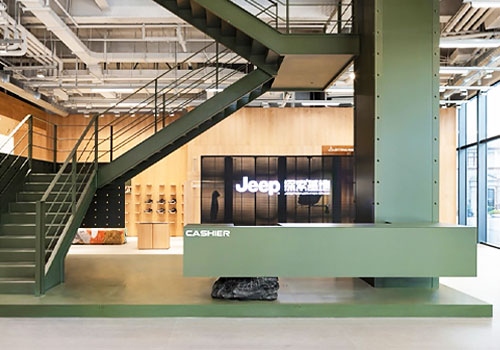
Entrant Company
So-think Brand Management Co., Ltd
Category
Interior Design - Flagship Store

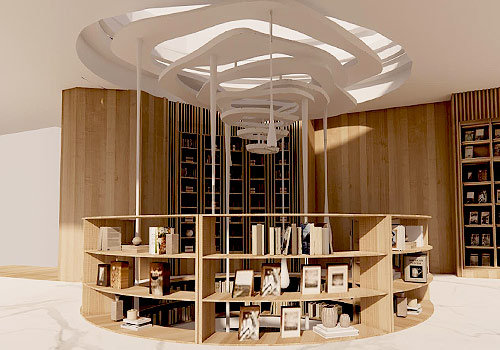
Entrant Company
Parn Shyr Design
Category
Conceptual Design - Art Installation




