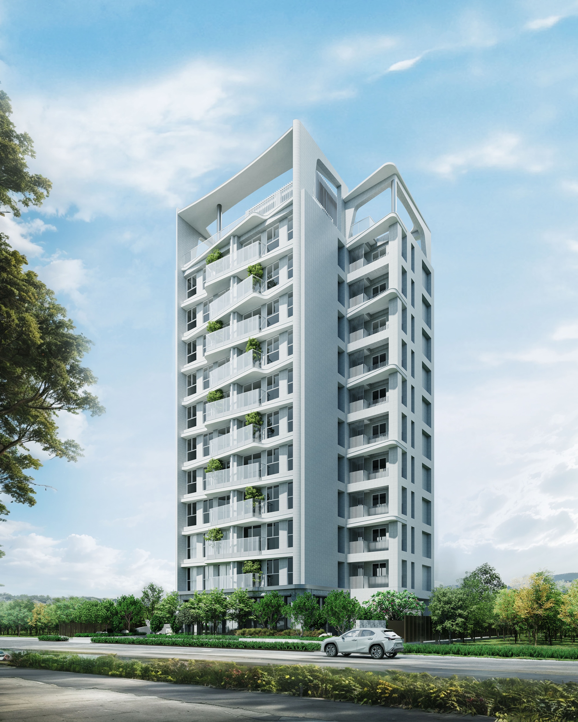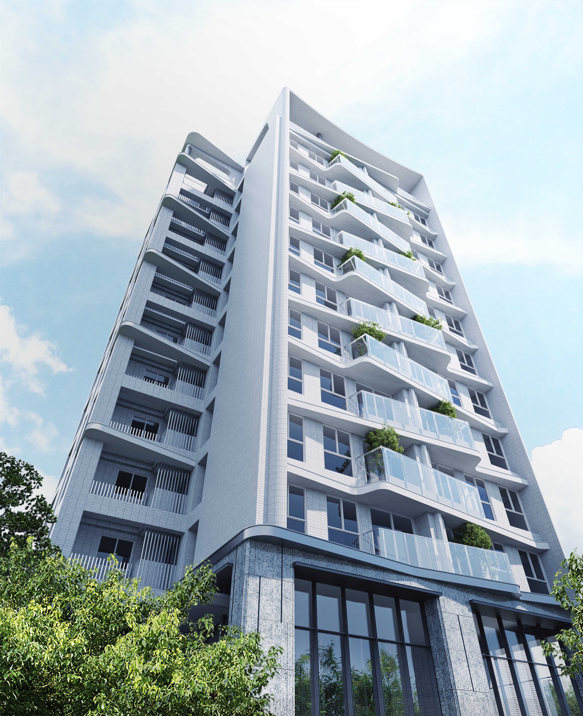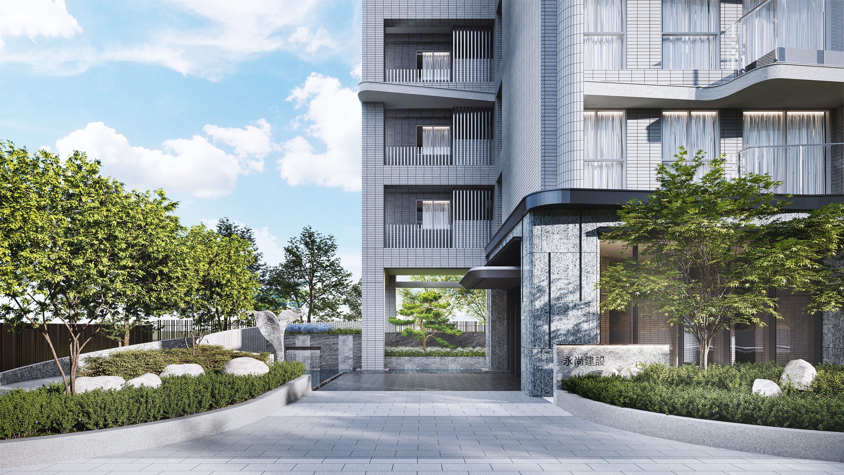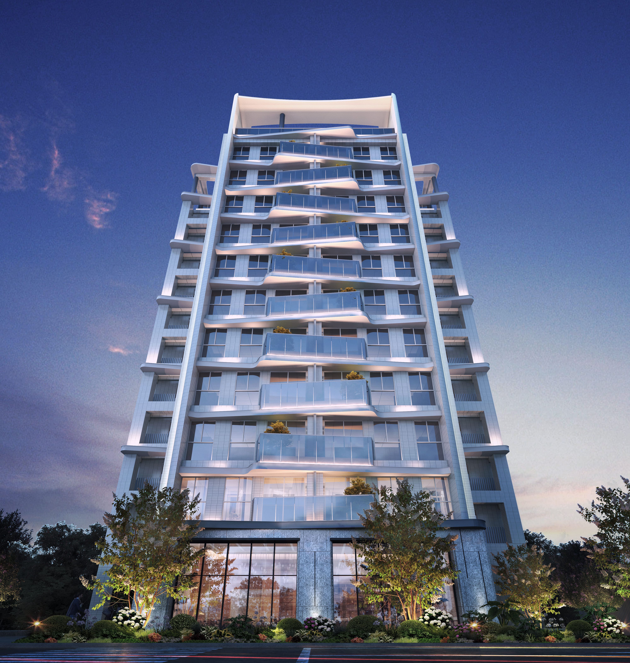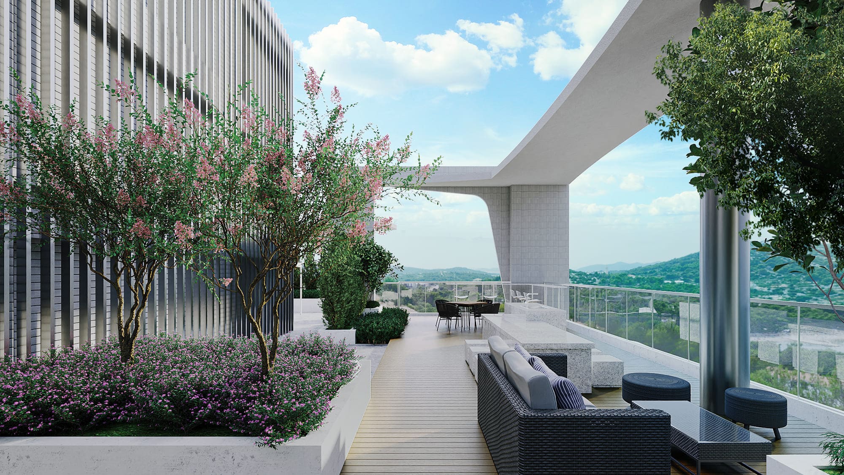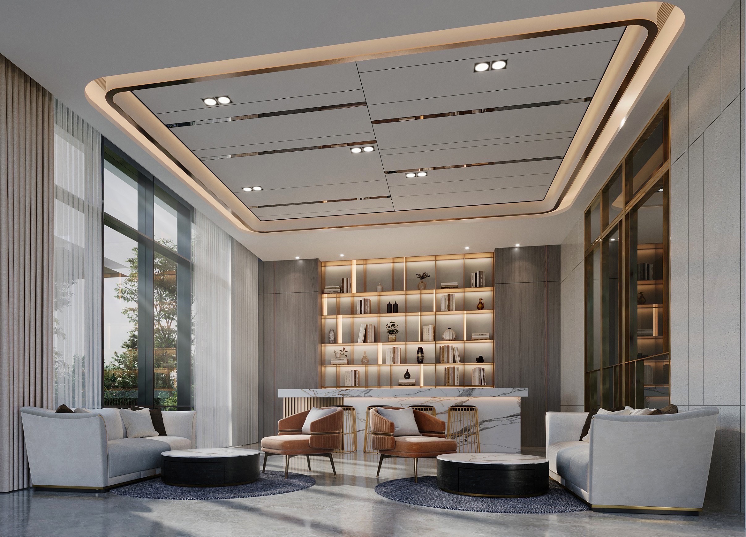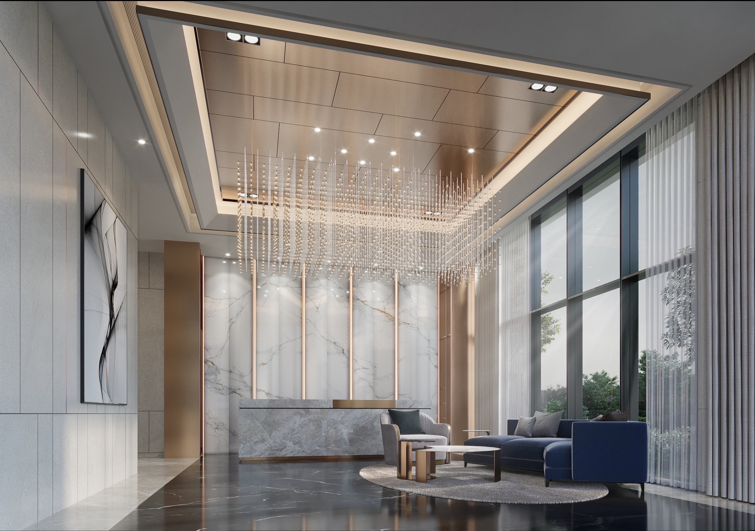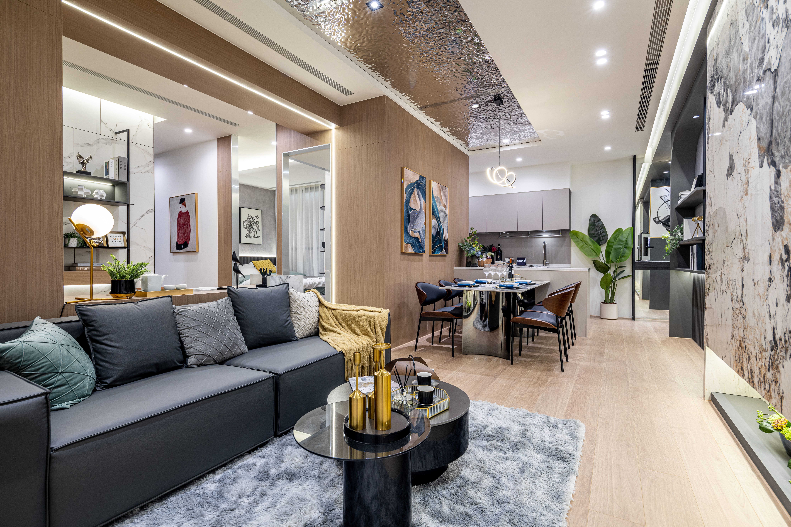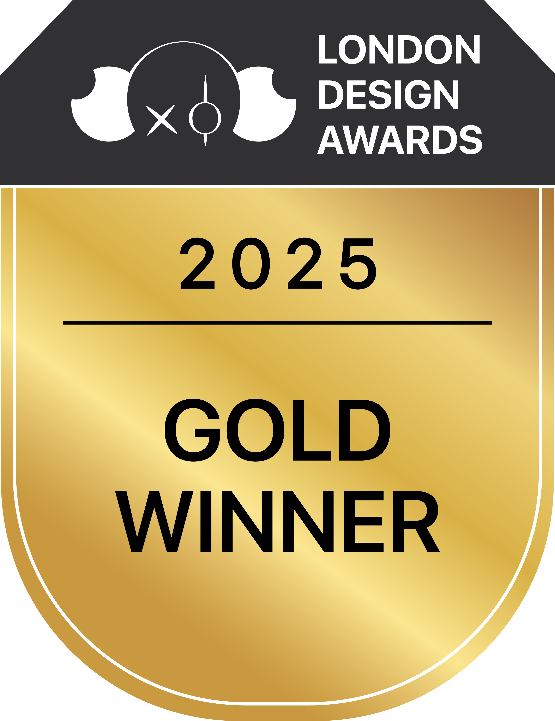
2025
Yong Shang Cheng zhen
Entrant Company
Yong Shang Construction Co., Ltd.
Category
Architectural Design - Residential
Client's Name
Country / Region
Taiwan
"Yong Shang Cheng Zhen" is located in Taichung's 14th Redevelopment Zone in Beitun District,near Taichung Central Park and the Shuinan Economic and Trade Park. Seamlessly blending natural greenery with urban functionality, it offers a tranquil yet sustainable modern living environment.
The architectural design follows a symmetrical composition, with the main structure based on a protruding floor plan. This is enhanced by streamlined contours and curved decorative panels, creating an elegant balance of asymmetry. The north-facing façade is distinguished by a two-story-high rooftop framework, establishing a strong architectural identity, while the rear features a single-story elevation that harmonizes with the building’s overall stepped design, gradually decreasing in height from front to back.
Standing 11 floors above ground with 1 basement level, the building comprises 40 residences. Each floor accommodates four units and is served by two elevators, ensuring both privacy and convenience.Every unit is designed with dual-aspect lighting, two balconies, and two bathrooms with windows, while the 3.4-meter-high ceilings enhance spatial openness and flexibility.
The grand entrance lobby seamlessly connects to the outdoor landscape through expansive floor-to-ceiling glass, creating a harmonious visual axis. Complemented by sculptural elements, water features, and a starlit camping area, the design elevates the sense of arrival, offering a refined and immersive living experience.
To mitigate westward sun exposure and the urban heat island effect, the design incorporates sunshades, double-glazed windows, and green balconies to reduce heat gain and enhance energy efficiency. The building utilizes low-carbon materials and smart energy-saving systems, while high-performance airtight windows and advanced air purification equipment minimize energy consumption and optimize living comfort.
The overall planning incorporates modular design to reduce resource waste, while the façade features a light gray color palette, exuding a sense of simplicity and elegance. The landscape integrates lush greenery with a rainwater recycling system, complemented by carefully designed lighting to enhance the beauty of nighttime illumination. This approach creates an ideal residential blueprint that harmonizes aesthetics, functionality, and sustainability.
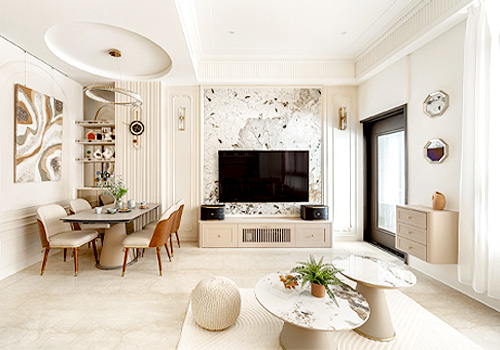
Entrant Company
Homu Space Design Co., Ltd.
Category
Interior Design - Residential


Entrant Company
St·thomas (Beijing) International Trade Co., LTD
Category
Product Design - Bathroom Fittings / Appliances

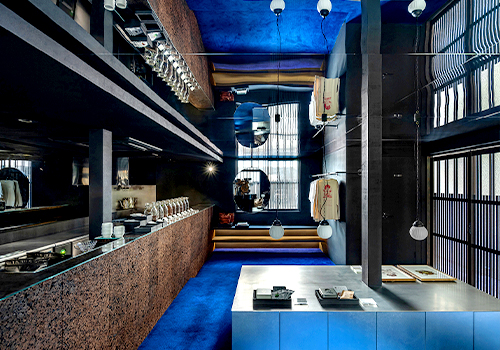
Entrant Company
shirokuma and company
Category
Interior Design - Retails, Shops, Department Stores & Mall


Entrant Company
Xingtai Zhihui Children's Toys Co., Ltd.
Category
Product Design - Baby, Kids & Children Products

