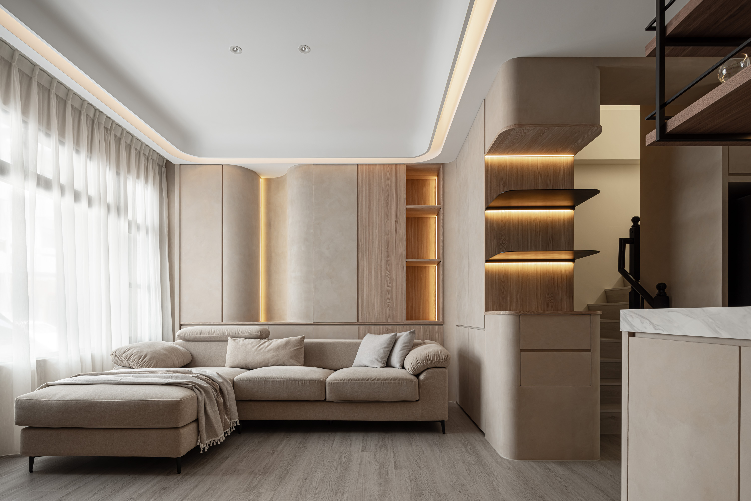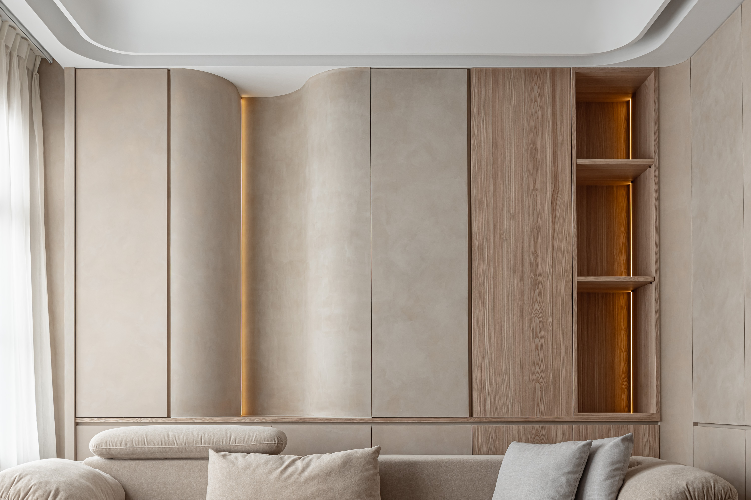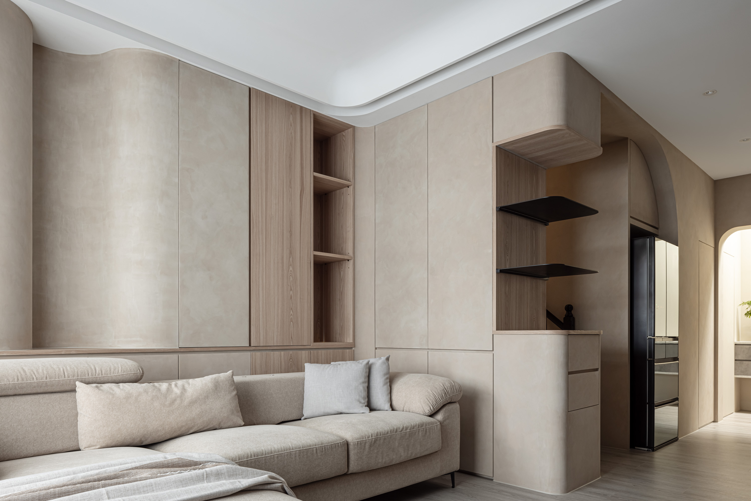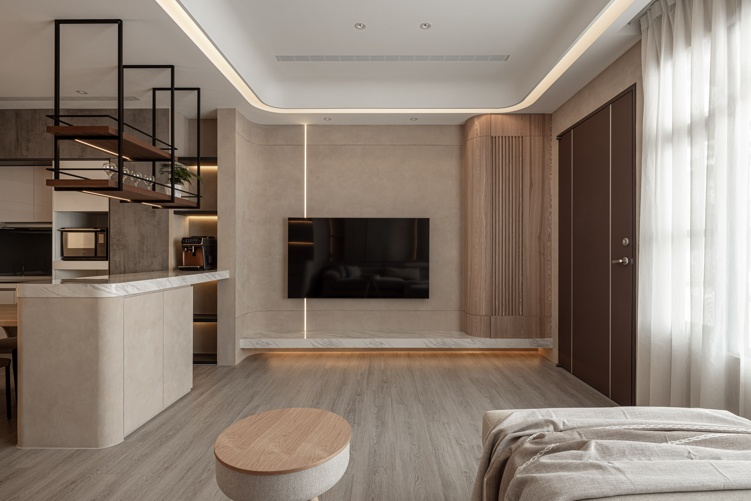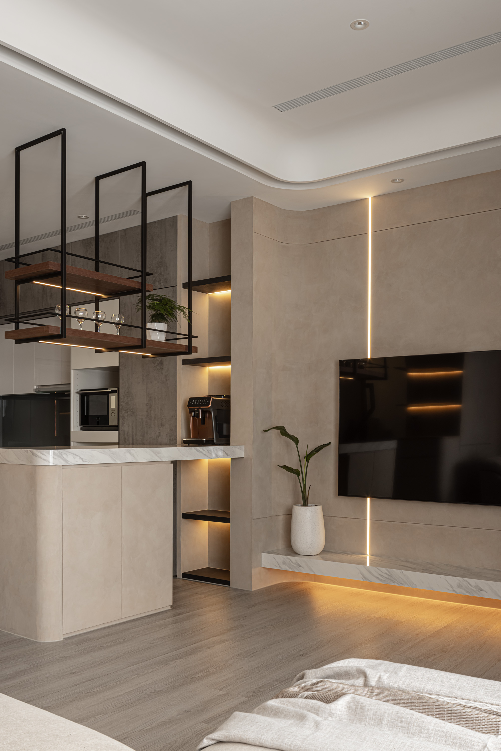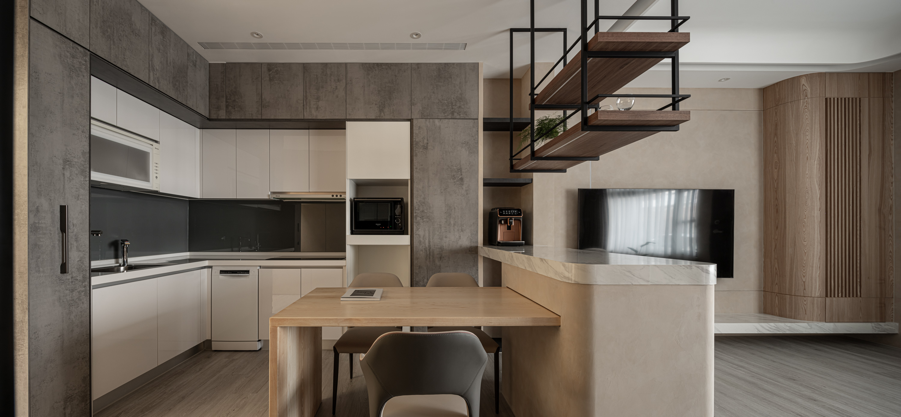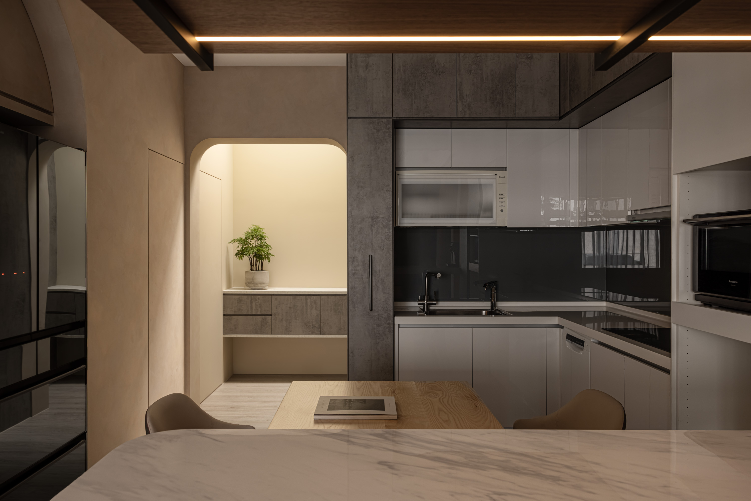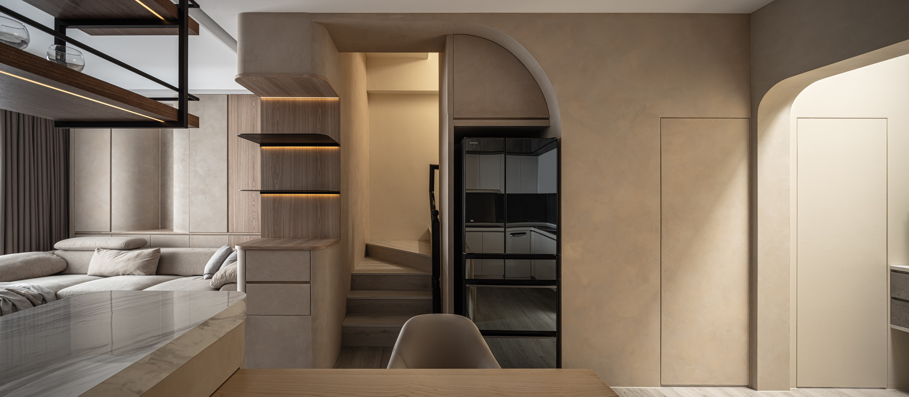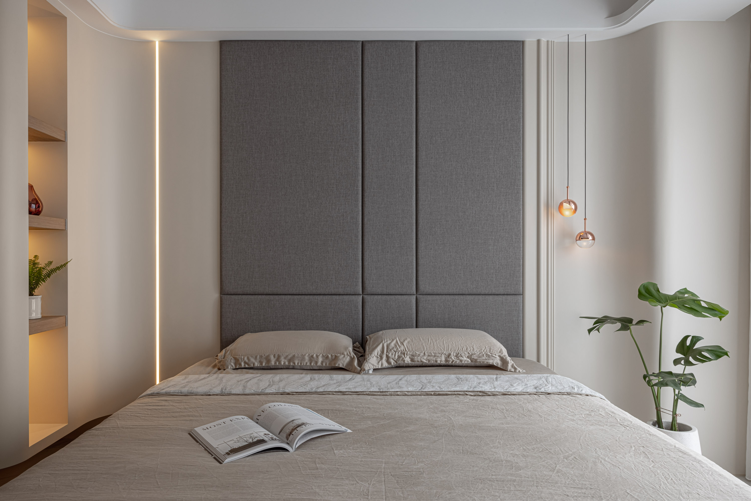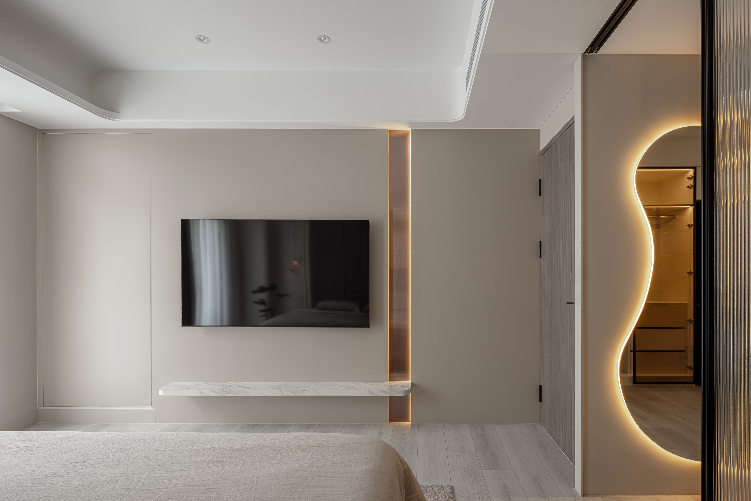
2025
Whispered Simplicity
Entrant Company
Fangcheng Space Design
Category
Interior Design - Residential
Client's Name
Country / Region
Taiwan
This innovative project presents a beautifully crafted residential house design encompassing 172 square meters. At its core, the design thoughtfully embodies themes of cleanliness and warmth, inviting a sense of comfort and tranquility. To achieve this, the design incorporates soft, curved elements that seamlessly blend with warm artistic coatings and rich wooden materials. This combination results in a spatial aesthetic that is not only simple but also layered and inviting. Moreover, every door within the house is cleverly designed as a hidden door, seamlessly integrated into the facade. This deliberate choice enhances the home’s elegance by creating a consistent and pure visual effect throughout the space. In addition to its striking aesthetics, the design places a strong emphasis on functionality, particularly in terms of storage. It features thoughtfully positioned shelves, wall-mounted cabinets, and cleverly concealed storage units, all designed to meet the practical needs of modern living. Ultimately, this residential house offers homeowners a high-quality living environment that artfully balances practicality with sophisticated aesthetic appeal.
To effectively address the challenges posed by single-sided natural lighting in residential spaces, the design incorporates an open-plan layout that elegantly merges the living room and dining-kitchen zone. This seamless integration not only enhances the flow of natural light throughout the area but also creates a vibrant and inviting atmosphere. Upon entering the home, visitors will be greeted by the living room, which features thoughtfully designed elements such as a lattice shoe cabinet and a floating platform on the TV wall. These additions serve a dual purpose, providing essential storage while maintaining an open and airy feel. Furthermore, the sofa back wall introduces curved design elements, complemented by linear lightin.
Transitioning into the dining-kitchen area, the design strategy continues to impress. Here, the team meticulously integrated kitchen appliances and cabinets, resulting in a clean and uncluttered scene that feels organized and functional. Notably, a retractable dining table is cleverly positioned on one side of the island, allowing for flexible use based on the homeowner's varying needs. In the master bedroom, the design is a testament to careful consideration of the homeowner's requirements.
Credits

Entrant Company
BC Card
Category
Service Design - Events

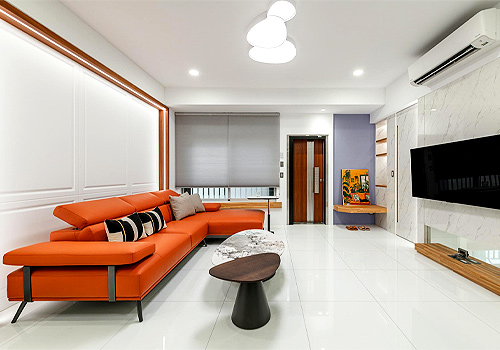
Entrant Company
SEAROCK CONSTRUCTION&DESIGN
Category
Interior Design - Renovation


Entrant Company
QIANXI PENG, SICONG WANG & ZIQI CHEN
Category
Conceptual Design - Gaming, AR & VR

