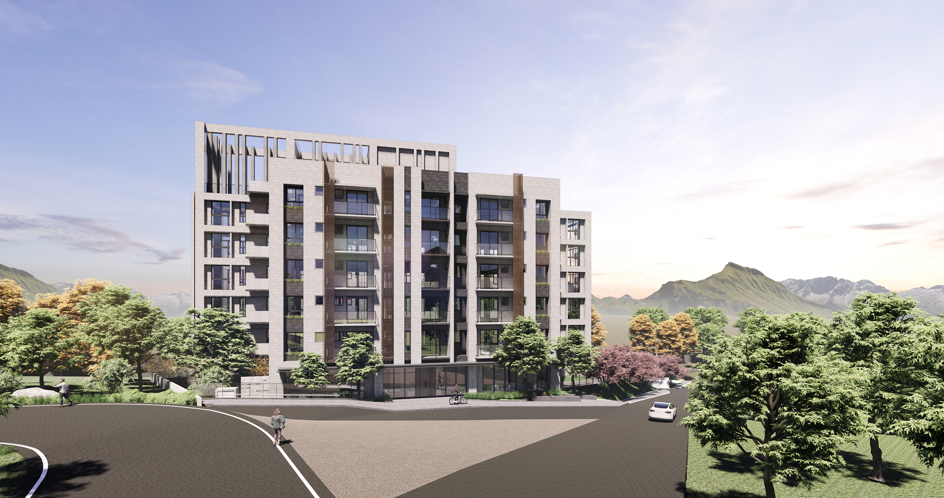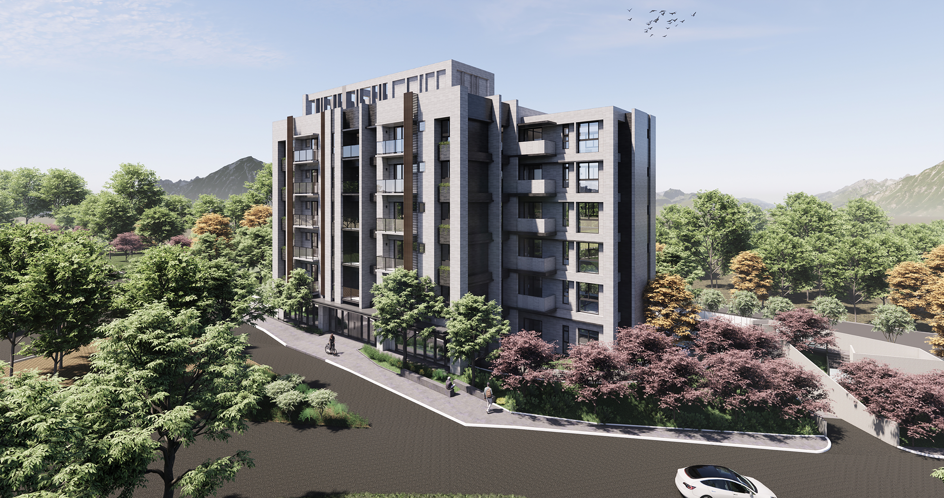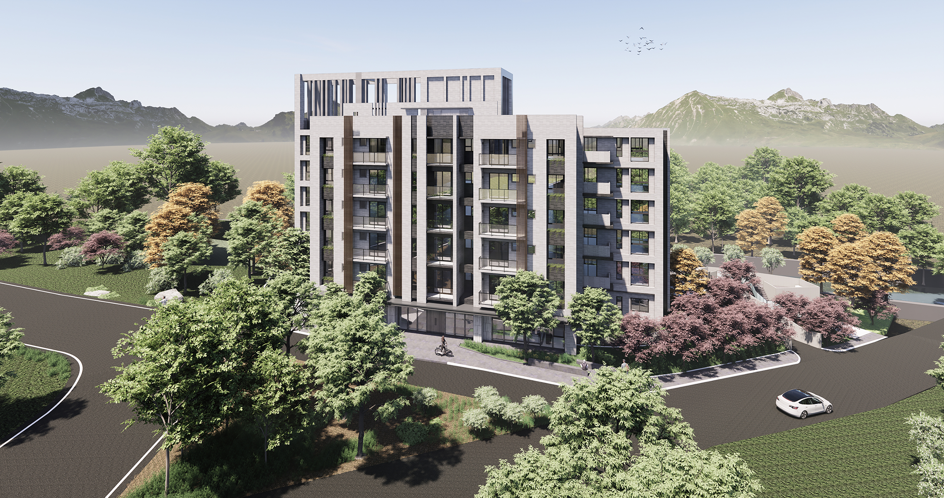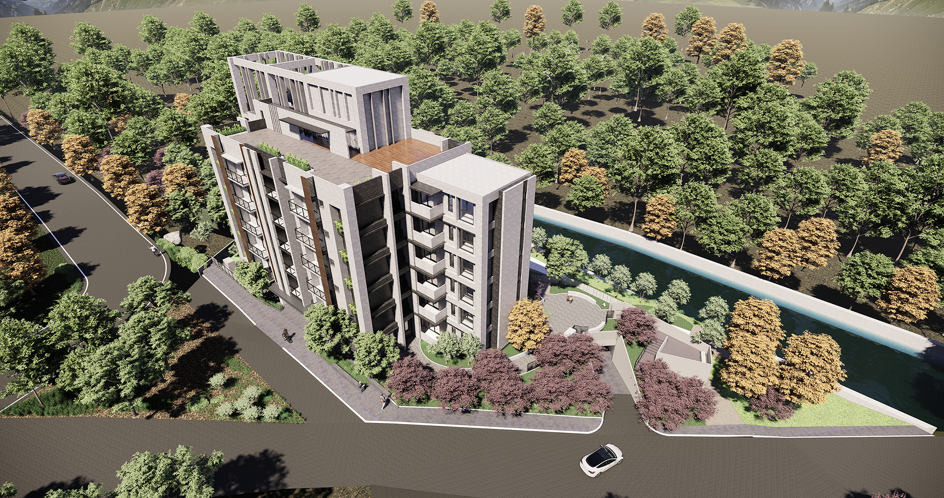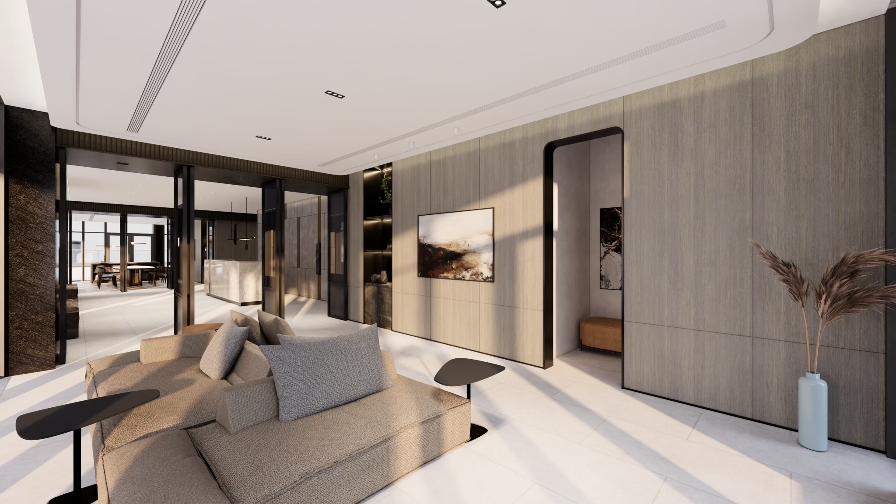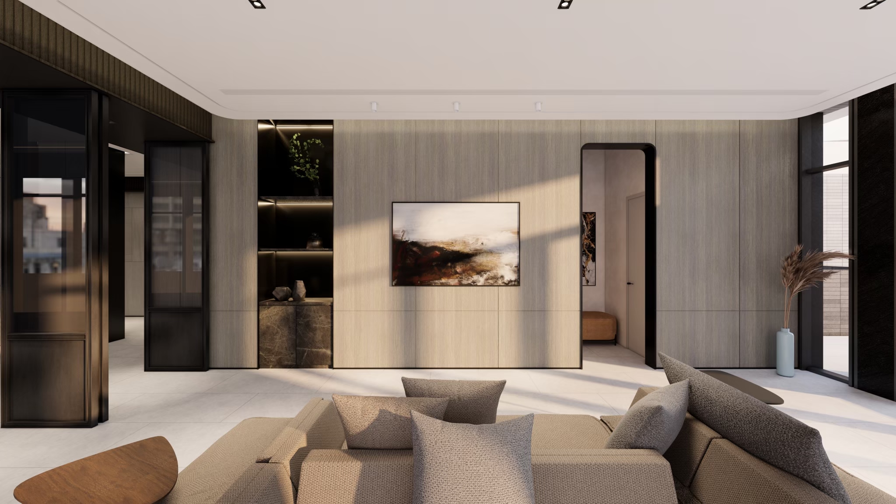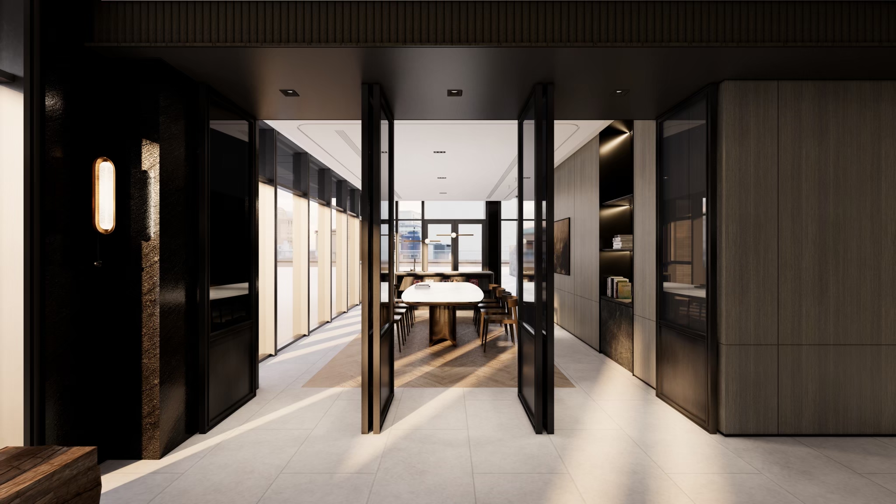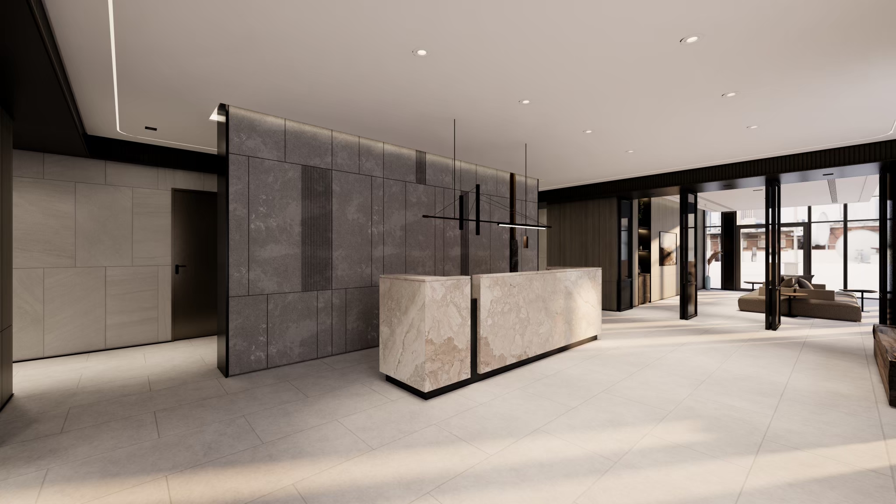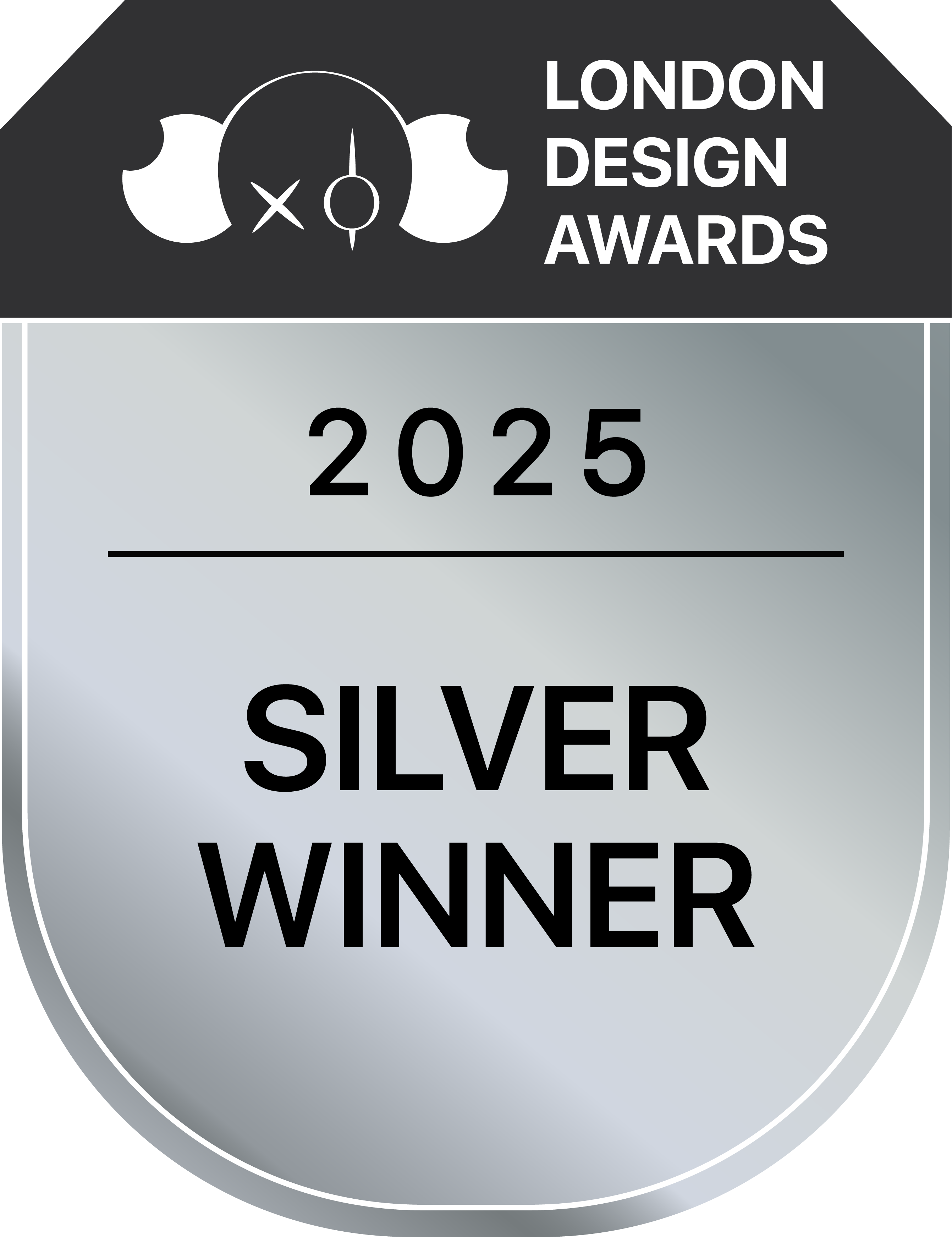
2025
Yue Shan Chiu
Entrant Company
Yong Shang Construction Co., Ltd.
Category
Architectural Design - Residential
Client's Name
Country / Region
Taiwan
“Yue Shan Chiu” is located in the serene district of Shalu, Taichung, where hillside conservation zones meet lush green corridors. The site is subject to strict regulations, including building height restrictions, soil and water conservation requirements, and limits on underground excavation. In accordance with the principles of adapting to the land and honoring the environment, the design team transformed regulatory challenges into opportunities to cultivate a community that harmonizes aesthetics, functionality, and sustainability.
The architectural volumes are arranged in a staggered composition, leveraging the site's natural elevation changes to create a dynamic visual rhythm. The façade is articulated with low-saturation tiles in varying shades, complemented by vertical plantings and lattice screens, composing a hillside silhouette that is both restrained and expressive. A two-story rooftop frame on the east side complements the one-story massing at the rear, following a spatial strategy of rising at the center and tapering toward the back. At street level, a setback green belt links the cherry blossom walkway to the courtyard, shaping a garden-like circulation path that brings to life the concept of "residences within a garden."
“Yue Shan Chiu” stands six stories above ground with two basement levels, comprising 39 two- to three-bedroom units. Each residence features expansive glazing, naturally ventilated dual bathrooms, and soaring ceiling heights of over three meters. Stair halls and common areas are thoughtfully designed to channel natural light, optimizing airflow and illumination through multiple permeable openings. Corner balconies extend green vistas, while shared amenities emphasize the interplay between sunlight and space, blurring boundaries between indoors and outdoors.
Throughout the project, the spirit of blending into nature is upheld — balancing visual continuity with the terrain, integrating rainwater harvesting systems, and weaving sustainability into the architectural language.
“Yue Shan Chiu” is more than a building; it is a thoughtful response to a new philosophy of living — one that humbly engages with its environment, reimagines the spirit of hillside dwellings, and leaves a refined, enduring imprint on the memory of the verdant landscape.
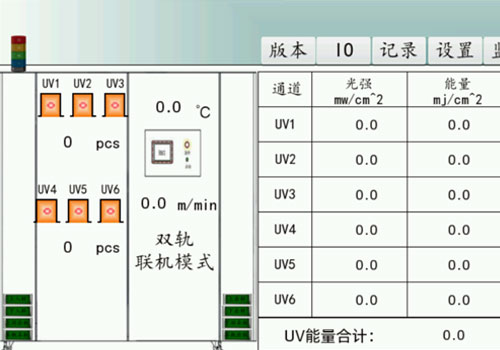
Entrant Company
Quzhou Yahong Decoration Materials Engineering Co., Ltd.-Xu Zhenyu
Category
Conceptual Design - Technology


Entrant Company
Zhejiang Bestsea Technology Co., Ltd.-Zhu Xiaofang
Category
Conceptual Design - Technology


Entrant Company
Venlige (Guangzhou) Brand Management Co., Ltd.
Category
Product Design - Lifestyle



