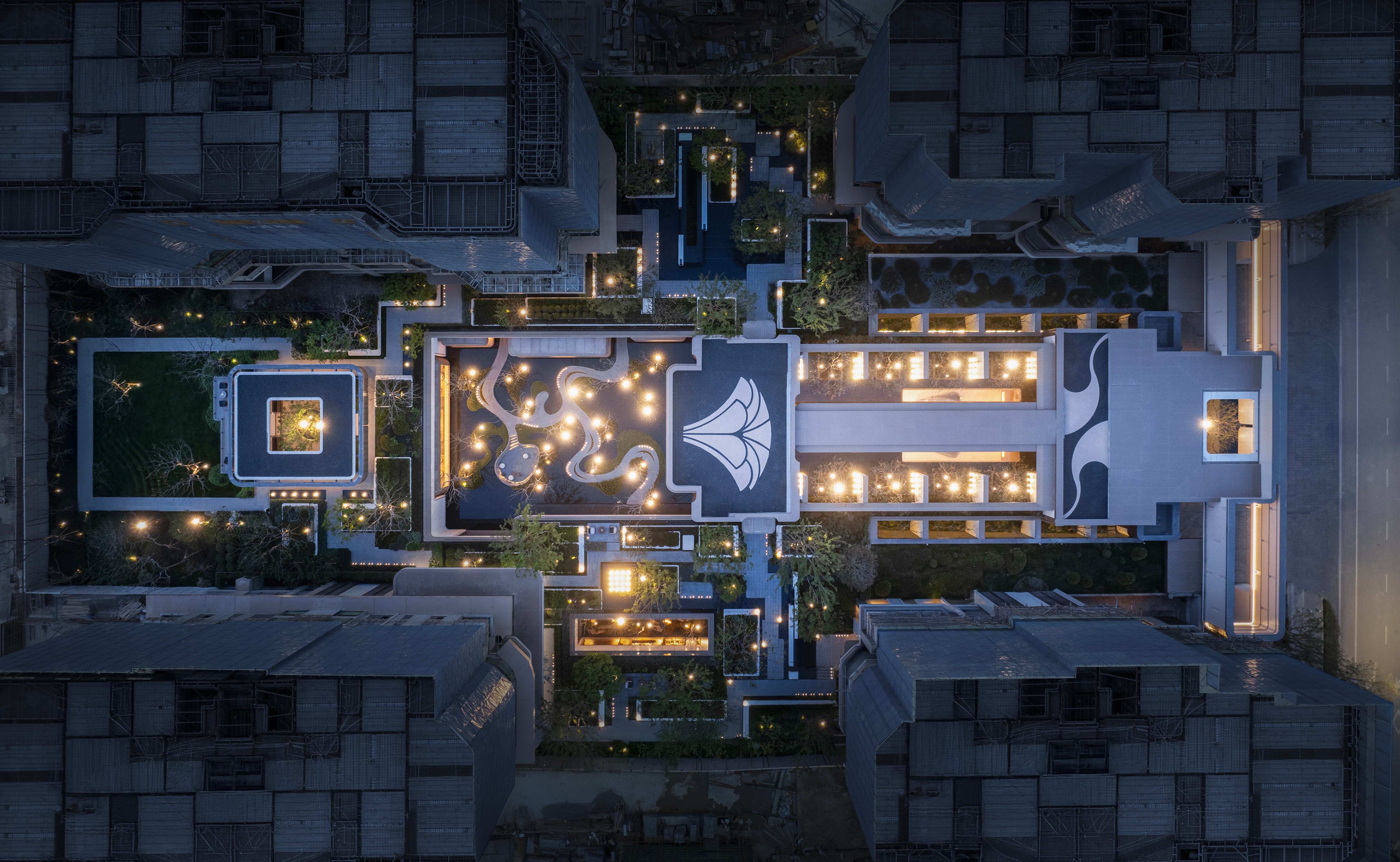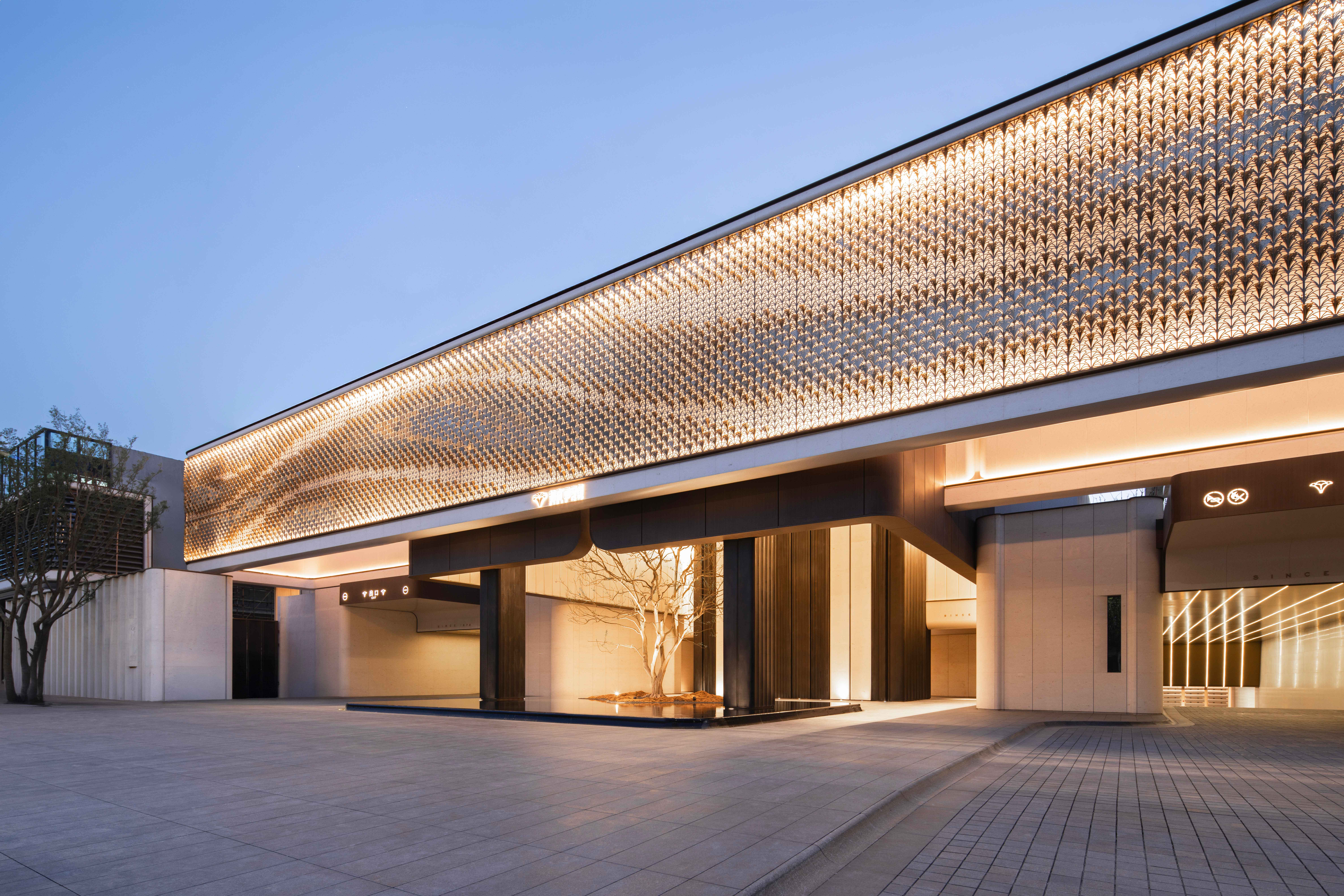
2025
XI'AN XI
Entrant Company
HZS Design Holding Company Limited
Category
Architectural Design - Public Spaces
Client's Name
CHINA MERCHANTS SHEKOU INDUSTRIAL ZONEHOLDINGS CO. LTD. XI'AN COMPANY
Country / Region
China
The project is situated in the Xi'an International Port Area, where the bustling vitality of the new town intersects with the profound heritage of the ancient city. Exploring harmonious coexistence amid contrasts, this reflects both the mutual respect between the city and nature and serves as the core starting point for the design of this case.
The design begins with the site's characteristics, using a layout that cleverly interweaves courtyard spaces and transportation nodes to resolve the challenge of site elevation differences, creating courtyard spaces that are both independent and interconnected. The design of the garden tour axis further adds a dynamic beauty to the project.
The 140-meter community-level urban display interface features a symbolic community entrance, engraved with exclusive luxury mansion imprints. The exterior of the gate is inlaid with 4,620 pure copper gilded camellia flowers, meticulously carved by 12 intangible cultural heritage masters using the ancient "double-sided chiseling" technique. The 36 hand-folded creases on each petal echo the "li-fang" (ward) texture of Chang'an City, perfectly integrating oriental ancient charm with modern metal craftsmanship to create flowing artistic masterpieces.
The project pioneers a moving line design where the drop-off area directly connects to the community gate and clubhouse: the curtain-style canopy gate links the ground-level homecoming corridor with the underground central station, forming dual above-ground and underground homecoming routes that are rich and intriguing; in terms of home entry, three household elevators are configured using the plot's elevation difference, paired with an intelligent elevator control system, comprehensively safeguarding residents' privacy and isolating external disturbances.
Innovative dual vehicle movement lines are adopted for vehicle design: the above-ground area is complemented by an exquisite circular water feature to create a tree-lined drop-off experience, while the underground area introduces the concept of a central station to make travel more convenient and efficient.
Credits
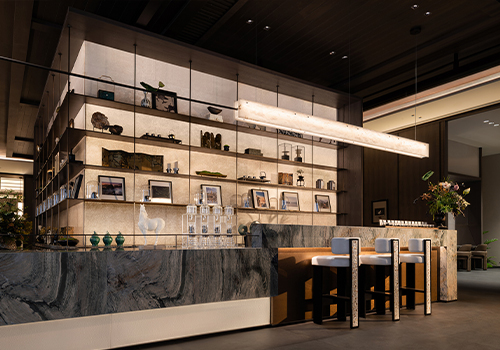
Entrant Company
PREMIER JADE DESIGN
Category
Interior Design - Commercial

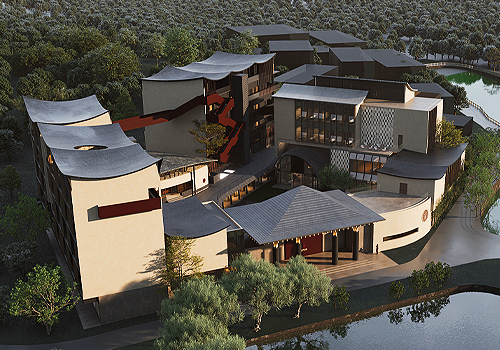
Entrant Company
Credohus Architects
Category
Architectural Design - Mix Use Architectural Designs

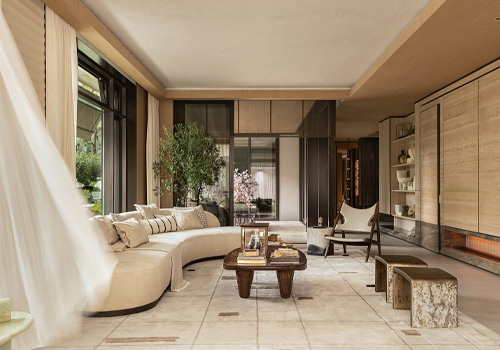
Entrant Company
WSD
Category
Interior Design - Showroom / Exhibit

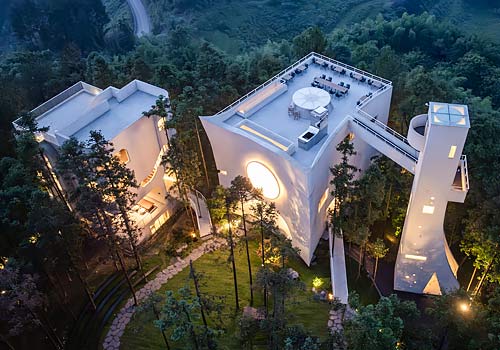
Entrant Company
wildurban architects
Category
Architectural Design - Hotels & Resorts

