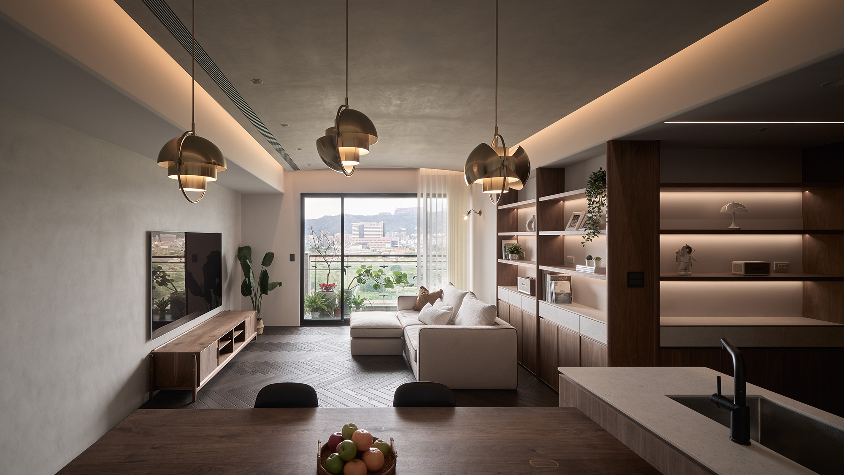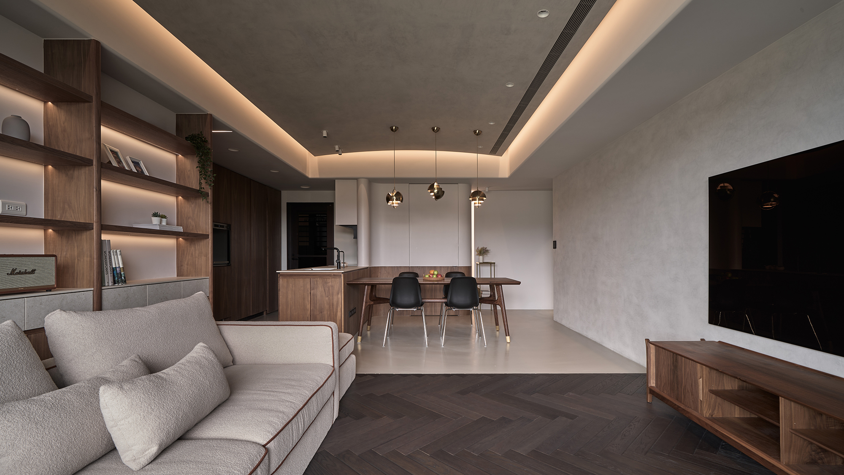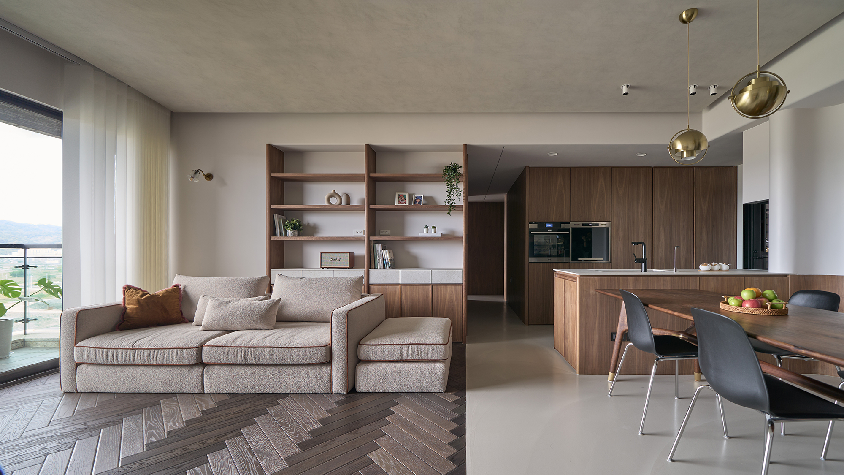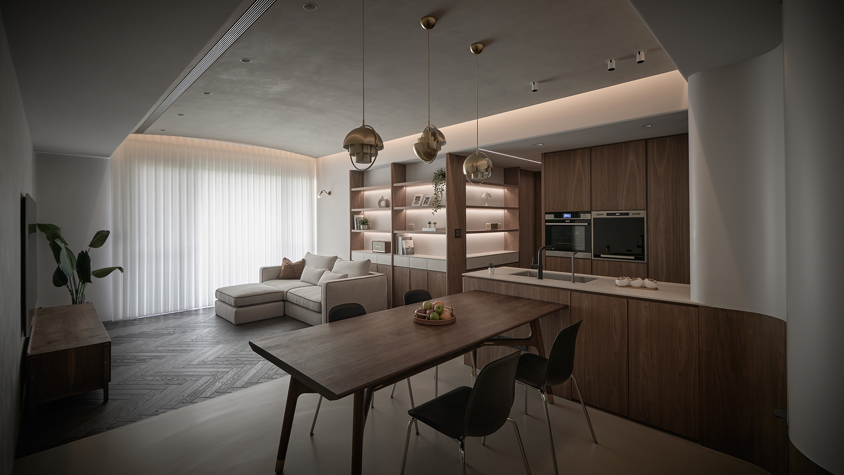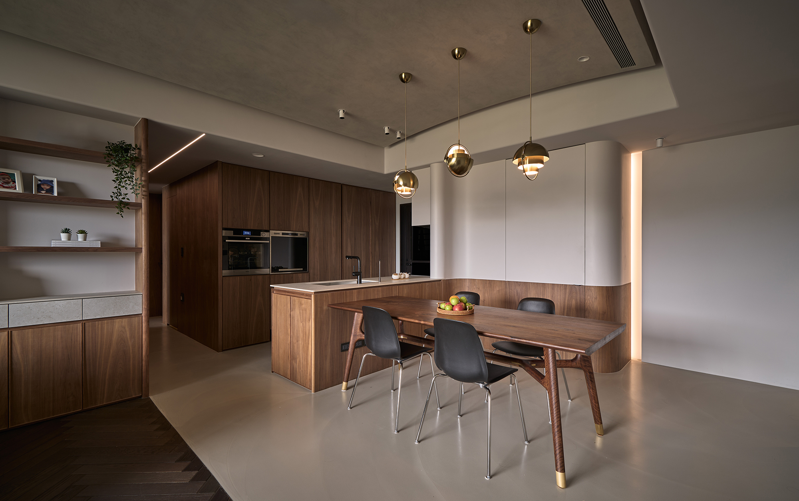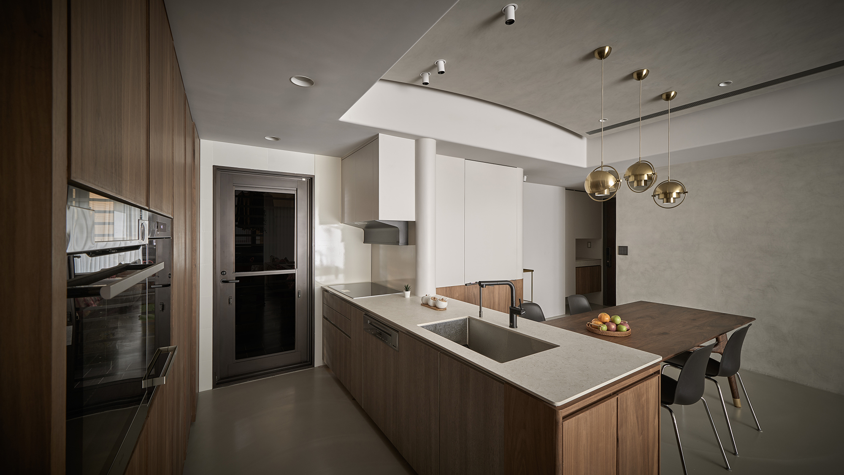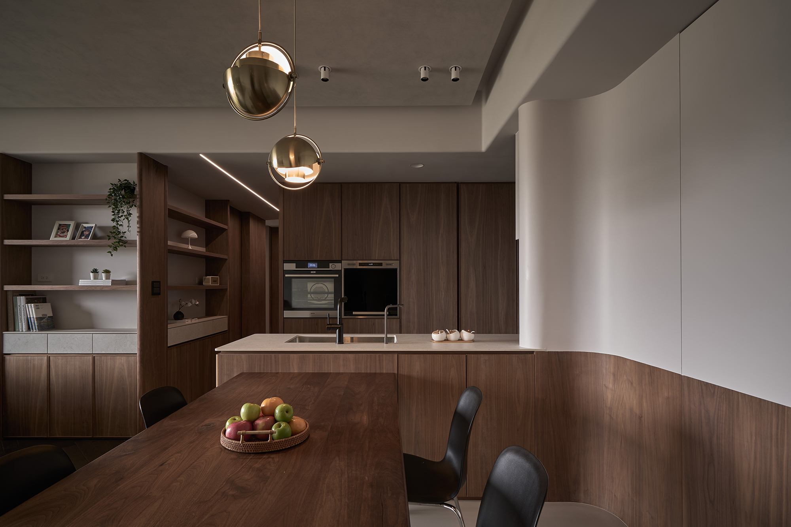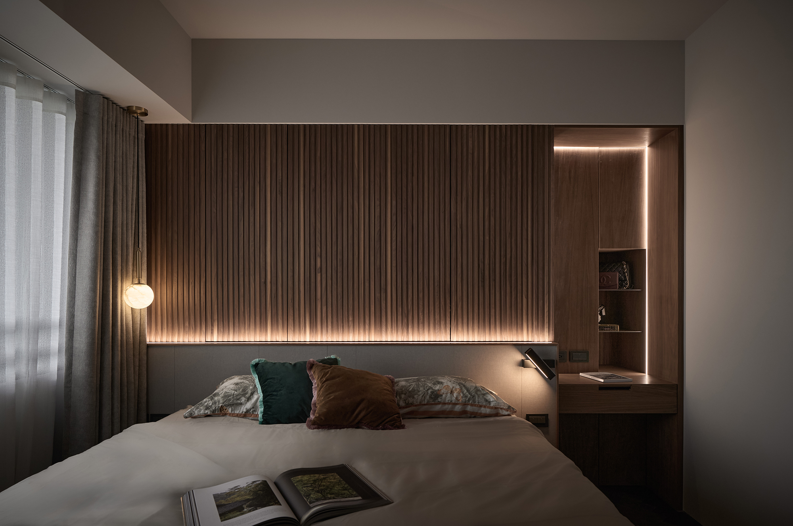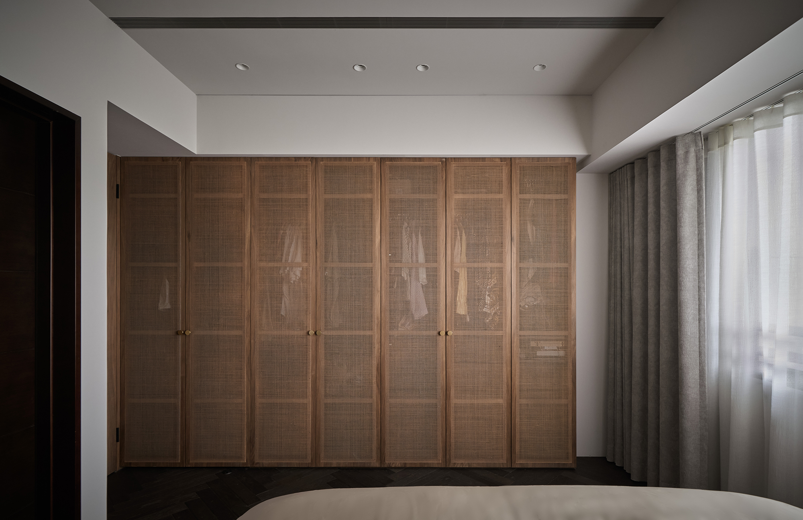
2025
Wooden Beams, Bright Dreams
Entrant Company
Demore design
Category
Interior Design - Residential
Client's Name
Liu's House
Country / Region
Taiwan
This design project encompasses 89 square meters of residence, where thoughtful consideration of the homeowner's lifestyle and needs played a pivotal role in the planning process. The design team aimed to create an inviting open kitchen, seamlessly integrating it with the living space to enhance functionality and social interaction. Additionally, a well-designed storage room was incorporated to maximize organization and efficiency. Furthermore, the team skillfully rearranged the partitions between the living room and the kitchen, thereby fostering a more fluid and cohesive living environment. Through these enhancements, the project not only addresses practical requirements but also elevates the overall aesthetic and experience of the home.
The residence is elegantly designed with rich dark walnut wood beautifully contrasted by gray-toned artistic paint, crafting a warm and modern atmosphere throughout the home. As you step into the living room and the dining-kitchen area, you are greeted by a seamless floor design that artfully combines different materials. This open-plan layout not only defines distinct zones but also enhances traffic flow, ensuring a harmonious connection between the spaces.
Moreover, curved elements are thoughtfully incorporated into the wall corners, bookshelf columns, and ceiling to soften the overall aesthetic, effectively eliminating any harsh or sharp edges that might disrupt the tranquil ambiance. In the master bedroom, the design team has ingeniously utilized the space beneath the beam to create a chic vanity table alongside cleverly concealed storage cabinets. The grille design not only serves a practical purpose but also adds an engaging visual element, striking the perfect balance between aesthetics and functionality. Additionally, the wardrobe at the foot of the bed features rattan-woven doors that allow for ventilation, marrying practicality with an exquisite touch of texture and style.
This thoughtfully designed residence showcases strategically placed windows that overlook the exterior, allowing for a vibrant connection between indoor and outdoor spaces in both public and private areas. Furthermore, the main living area embraces an open layout, which not only maximizes the influx of natural light but also minimizes reliance on artificial lighting throughout the day.
Credits

Entrant Company
Yong Shang Construction Co., Ltd.
Category
Architectural Design - Residential


Entrant Company
CosmoC Lighting, Ltd.
Category
Architectural Design - Lighting

