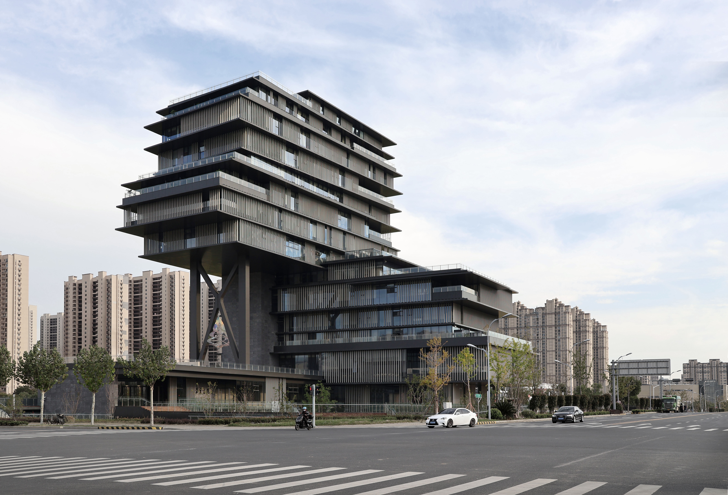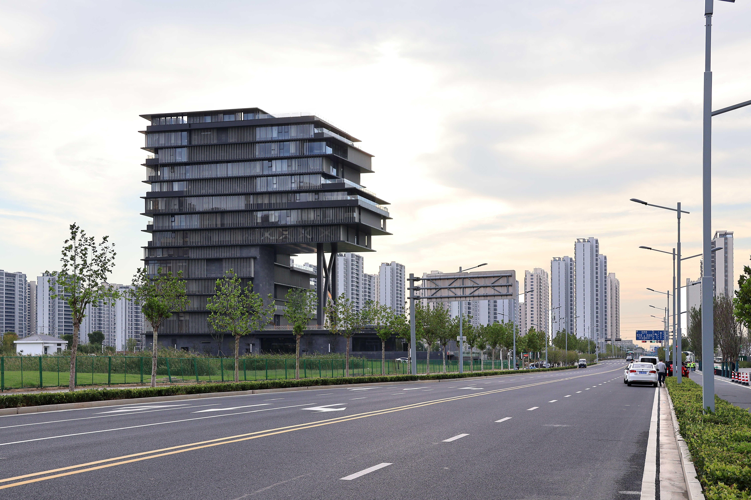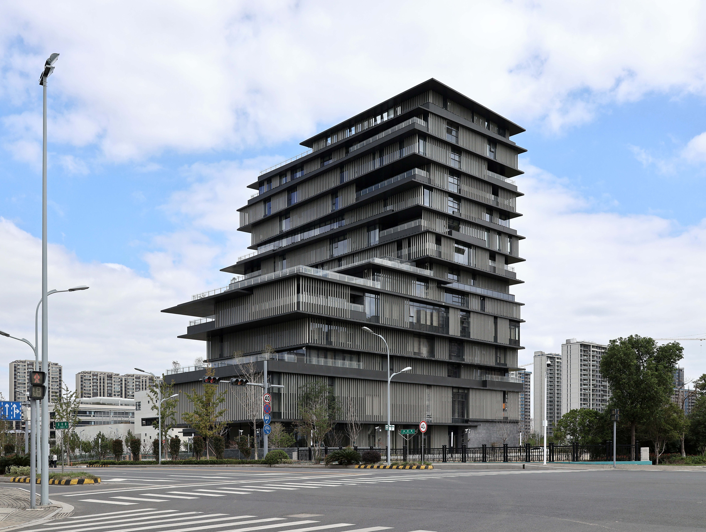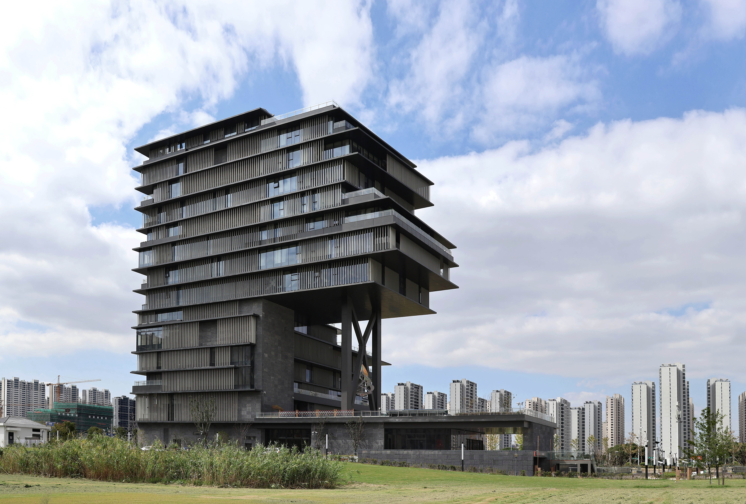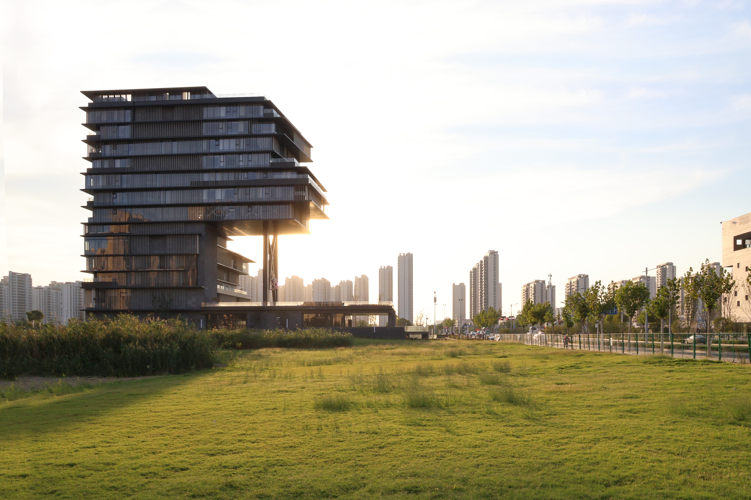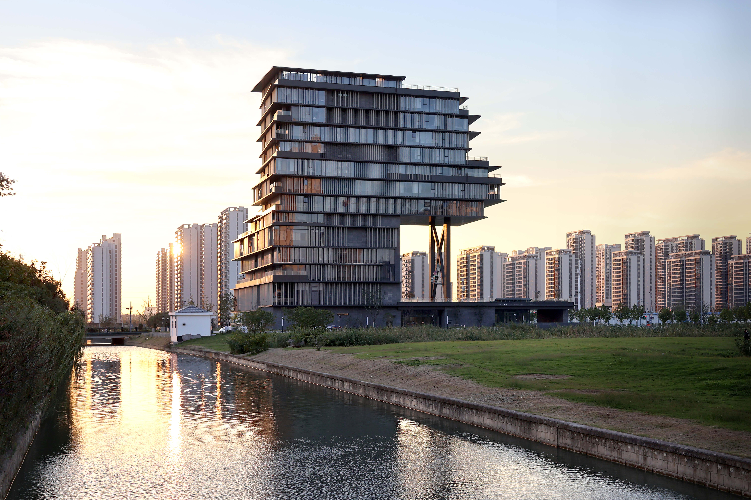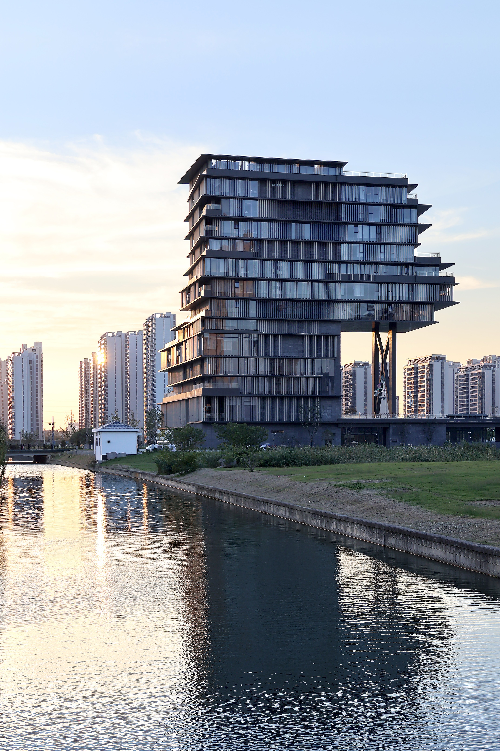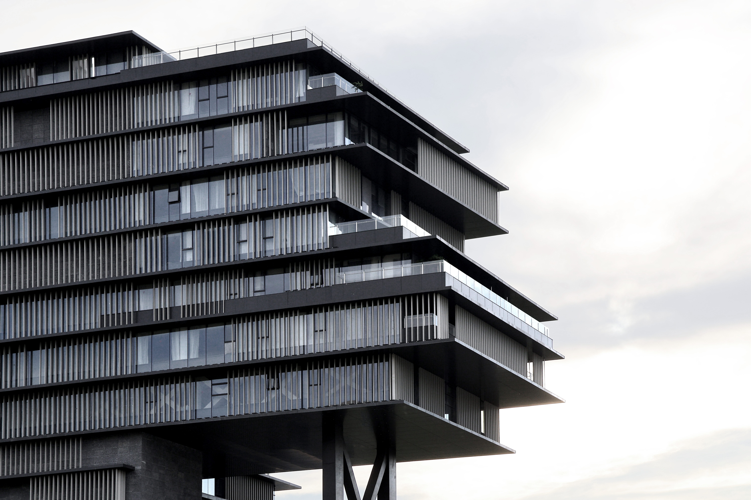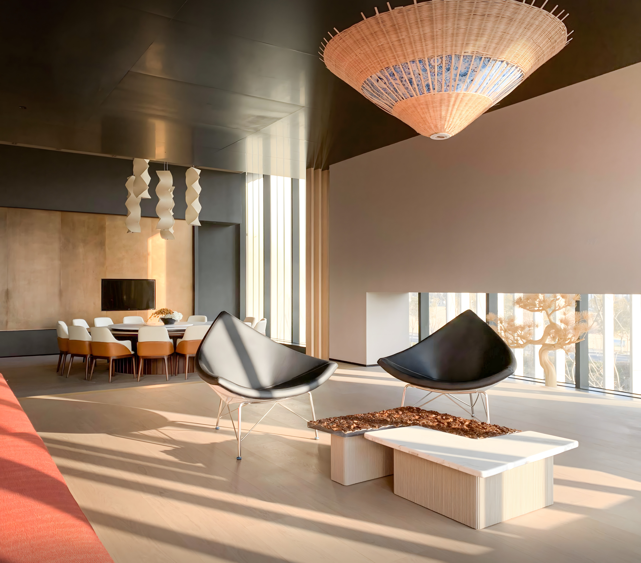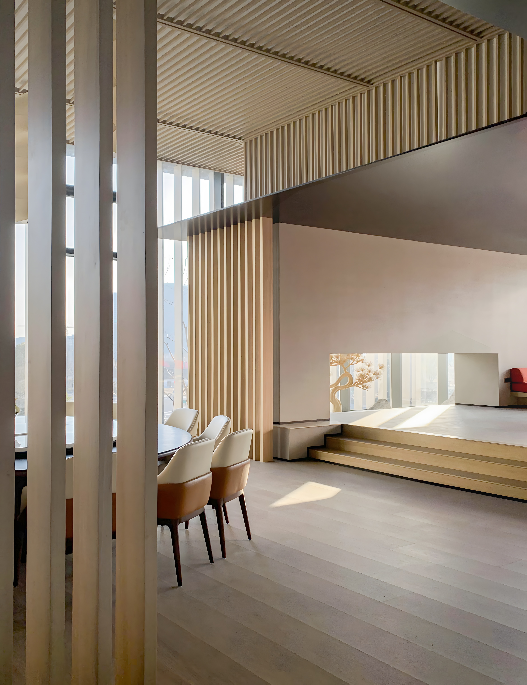
2025
Suzhou Yue Ji Yuan Lai Hotel
Entrant Company
BES BRANDING
Category
Architectural Design - Hospitality
Client's Name
Suzhou Yueji Shangduan Construction Management Co., Ltd.
Country / Region
China
Located at a crucial intersection in Xiangcheng District, Suzhou, this hotel serves as a vital anchor in a rapidly developing high-tech zone. The surrounding area, which is being developed around themes of artificial intelligence and biotechnology, is complemented by a planned three-kilometer riverside park. Positioned at the heart of this transformation, the hotel embodies a bold vision for the district's evolution from a peripheral area to a cutting-edge tech hub.
The hotel’s design challenges conventional forms and embraces a dynamic, L-shaped structure that maximizes views of the nearby rivers and the future park. The building’s orientation allows for an interaction with both the surrounding environment and the urban context. The lower floors are designed to engage with the public through a sunken plaza, offering spaces like a library, bookstore, bar, and restaurant, fostering connections between the hotel and the community.
One of the design’s key features is the use of cantilevered floors, which allows the upper floors to hover above the ground, creating a sense of lightness. The structural system, supported by diagonal braces and pilotis, also elevates the building to provide more open, accessible spaces for the public. This approach adds a unique visual character to the hotel, making it stand out in the urban landscape.
The hotel’s façade is characterized by a playful, fragmented arrangement of floors. By breaking up the solid mass into varying shapes and levels, the design avoids an overwhelming, monolithic presence, instead creating a more human-scale experience. This approach also references both "barracks" and "baroque" architecture, with multiple focal points that shift the viewer’s perception, making the building feel dynamic and ever-changing.
In addition, more than half of the hotel’s rooms feature terraces or private gardens, offering both functional urban accommodations and the tranquility of a resort. The design’s attention to spatial variety ensures that each room provides a unique experience, making the hotel a versatile space suited to both business and leisure travelers.
Ultimately, this hotel’s design embodies a harmonious balance of innovation, community integration, and environmental connection, setting the stage for future urban development while offering a distinctive, welcoming space for all.
Credits

Entrant Company
GREAT WALL MOTOR COMPANY LIMITED
Category
Product Design - Automobiles / Vehicles

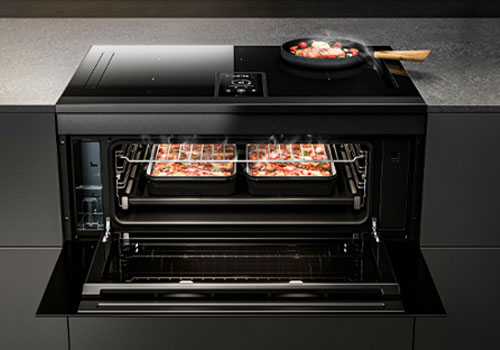
Entrant Company
Elica S.p.A.
Category
Product Design - Kitchen Accessories / Appliances

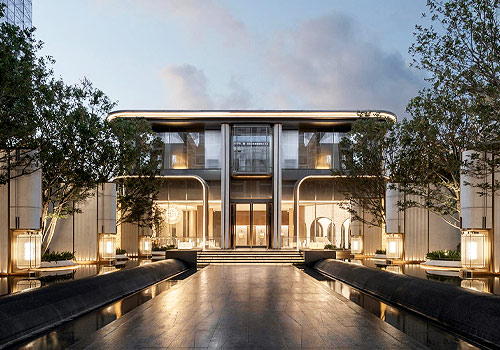
Entrant Company
BLUES
Category
Landscape Design - Residential Landscape

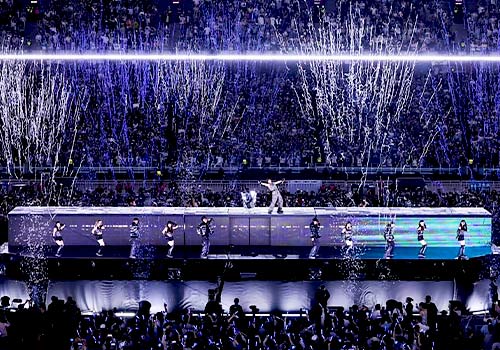
Entrant Company
Beijing EmbraceLive Cultural Communication Co., Ltd
Category
Conceptual Design - Exhibition & Events

