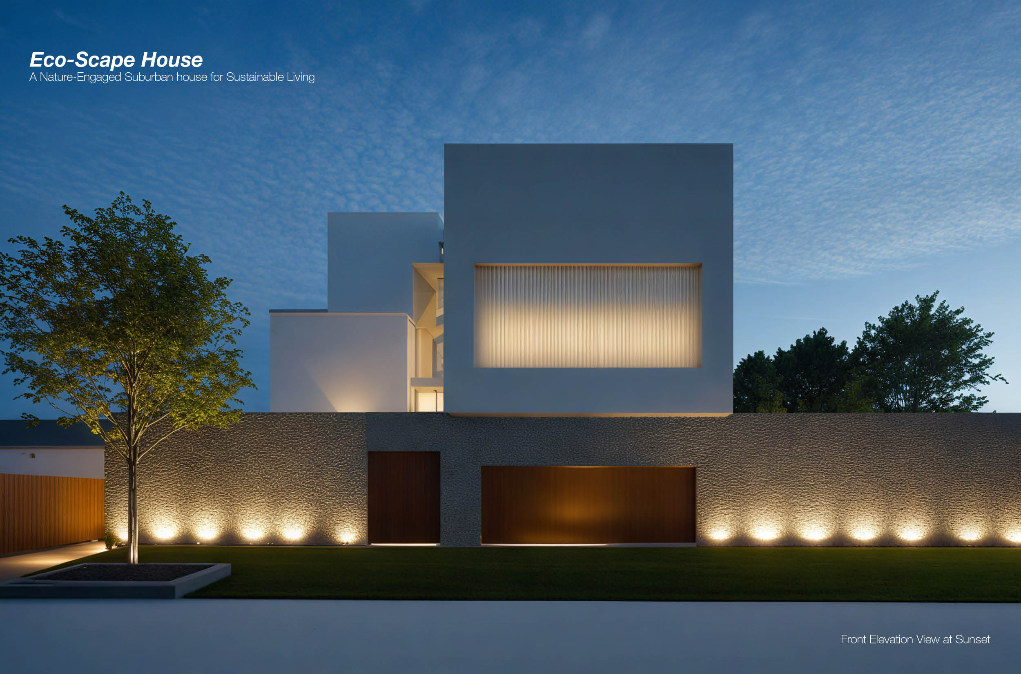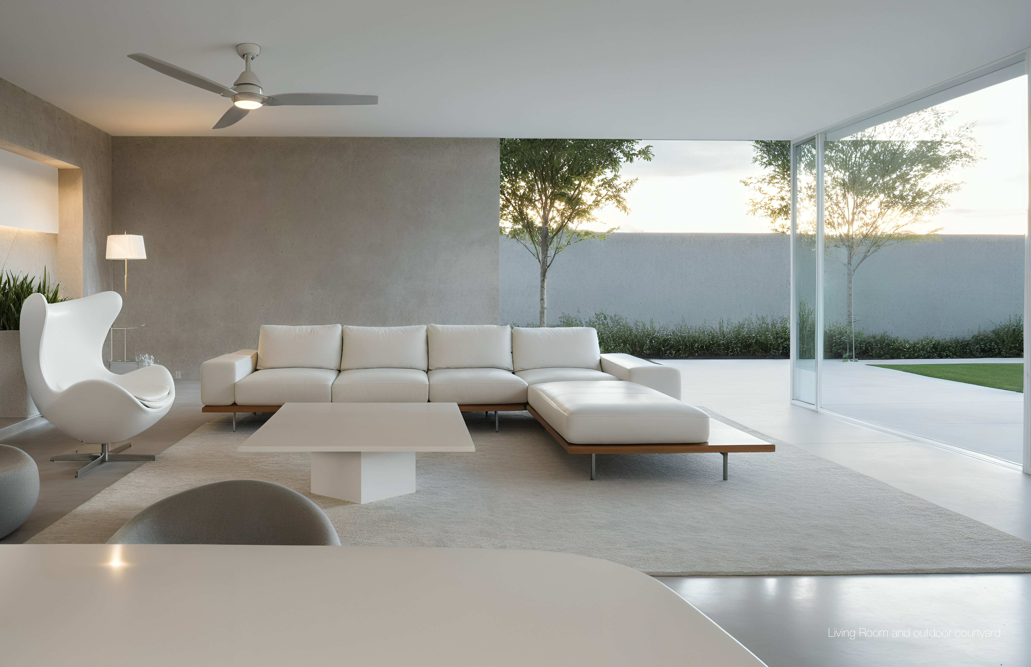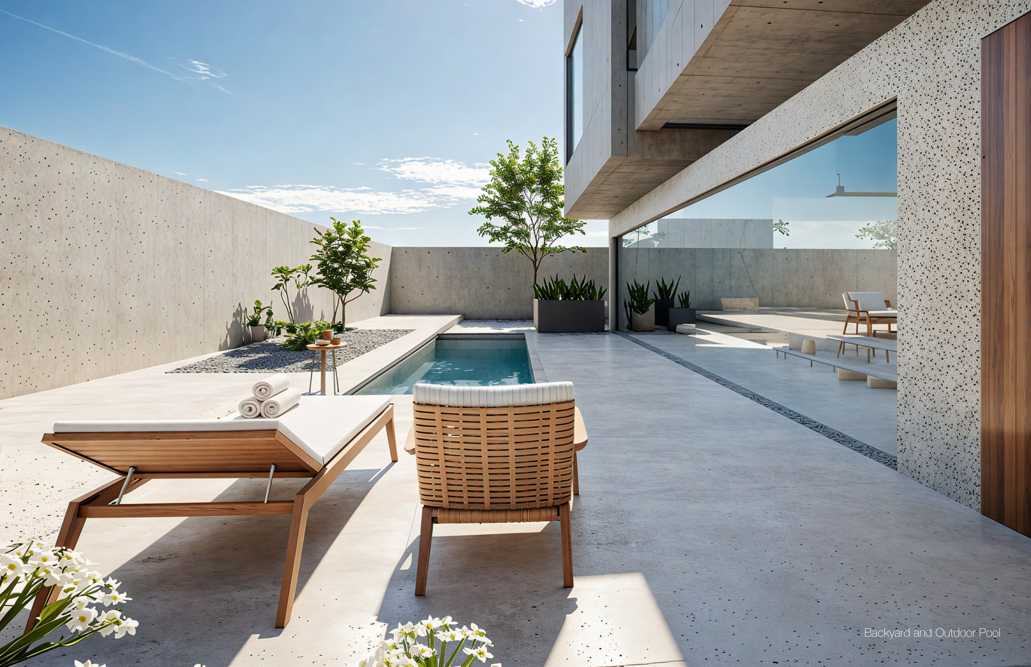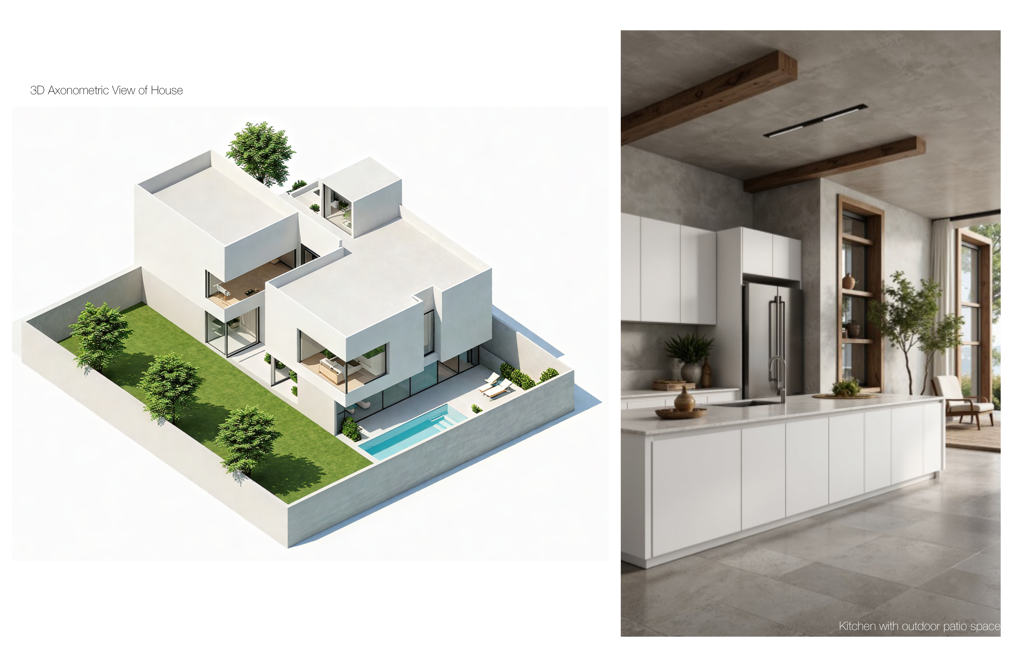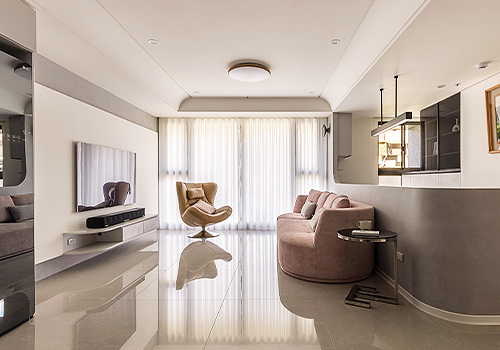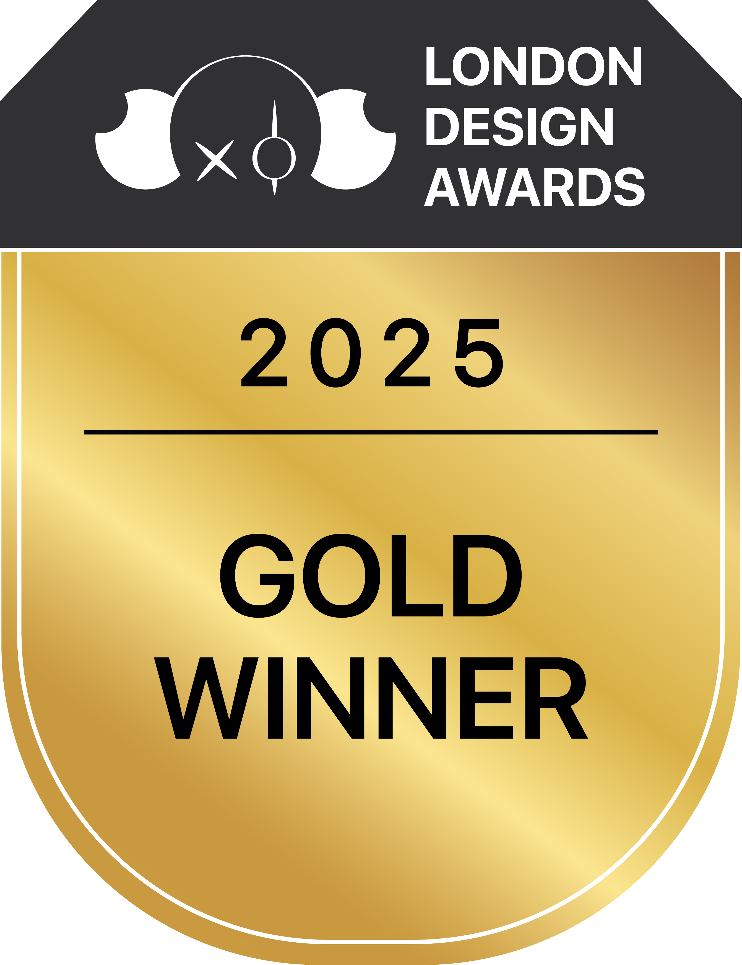
2025
Eco-Scape House
Entrant Company
Donghwan Kim Architects
Category
Architectural Design - Residential
Client's Name
Country / Region
United States
A Nature-Engaged Suburban house for Sustainable Living
The Eco-Scape Home reimagines suburban living through an environmentally responsive design that harmonizes with its natural surroundings. Designed for a new residential development, this single-family home integrates sustainable strategies, biophilic design, and family-centered outdoor living to create a resilient and restorative environment.
At the heart of the home is an open-air courtyard, anchored by a tranquil reflecting pond that enhances microclimate regulation through natural evaporation. This space acts as a thermal buffer, facilitating cross-ventilation and daylight penetration, while offering visual serenity from nearly every room. Large operable windows and passive ventilation channels are strategically placed to promote natural airflow, reducing dependence on mechanical cooling.
The roofscape is equipped with Building-Integrated Photovoltaic (BIPV) panels, blending renewable energy production seamlessly into the architecture. These solar panels generate electricity while contributing to the home's clean, modern aesthetic. The sloped roof overhangs also provide shading during peak sun hours, enhancing energy efficiency.
The backyard unfolds into an open landscape with an outdoor swimming pool, lounge deck, and shaded patio—a perfect extension of the living area for family gatherings and seasonal enjoyment. Adjacent to the pool, a private family garden invites hands-on interaction with nature, encouraging sustainable practices like composting, herb growing, and native planting.
The interior floor plan supports a seamless indoor-outdoor relationship, with sliding glass doors that connect the communal areas to the courtyard and backyard. Warm, natural materials—stone, wood, and textured plaster—are paired with modern detailing to foster comfort and longevity. Private bedrooms are tucked away from public zones to ensure restful privacy.
Designed with both ecological responsibility and emotional well-being in mind, the Eco-Scape House is more than a residence—it’s a living ecosystem. It invites residents to experience slower living, seasonal awareness, and intentional interaction with the environment.
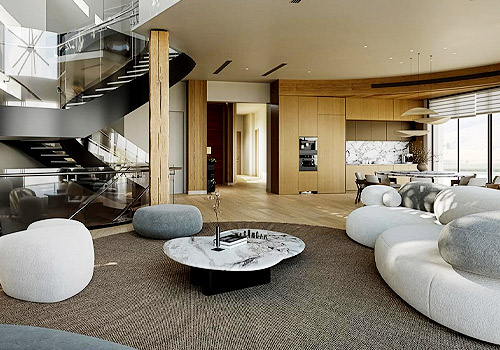
Entrant Company
Yuanjie (Chengdu) Decoration Design Co., Ltd.
Category
Interior Design - Villas

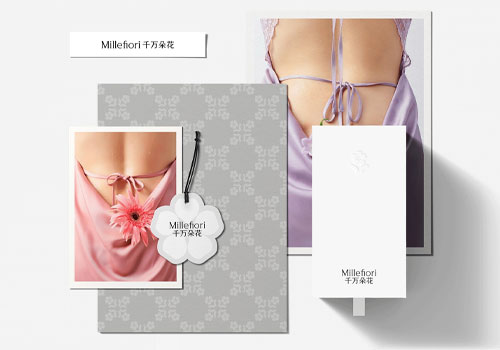
Entrant Company
Shanghai LightBrand Cultural Creative Co., Ltd.
Category
Communication Design - Company Branding


Entrant Company
GUANGZHOU JENMEHOME DESIGN CO., LTD
Category
Interior Design - Office

