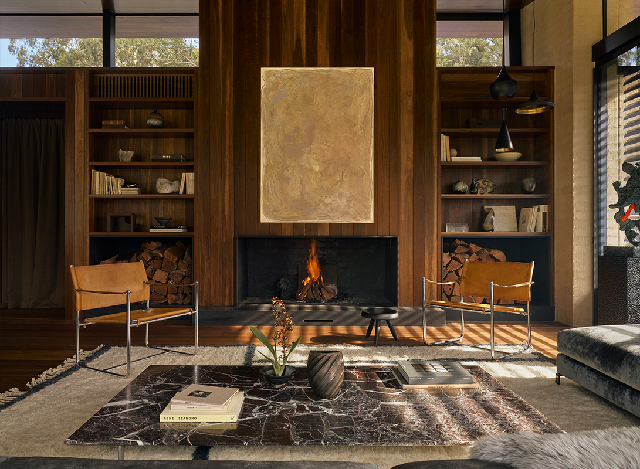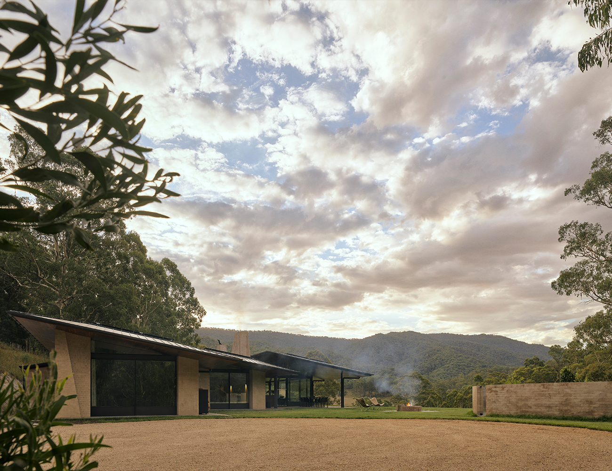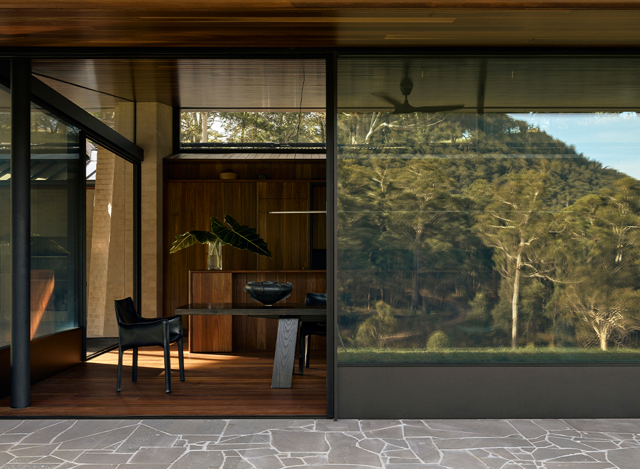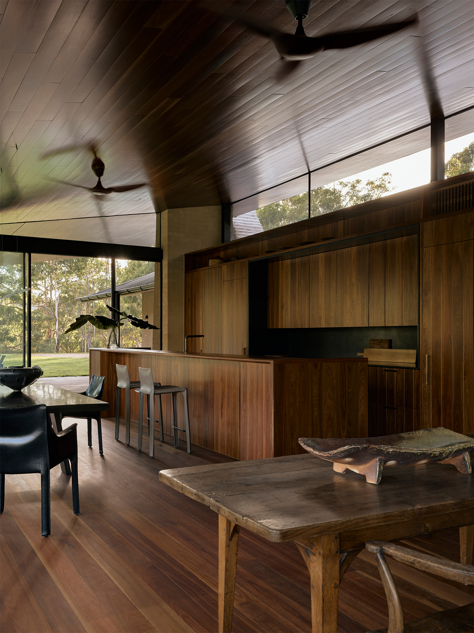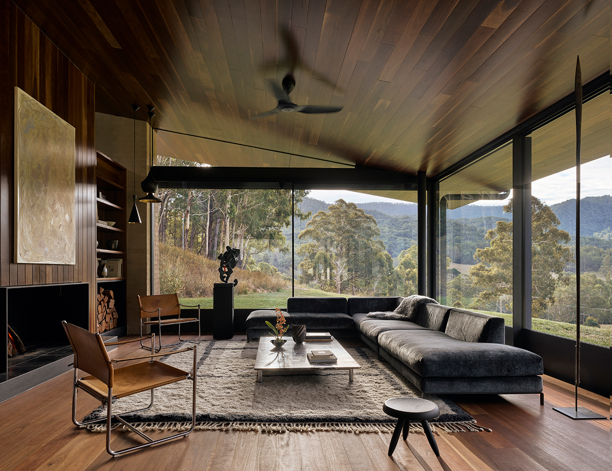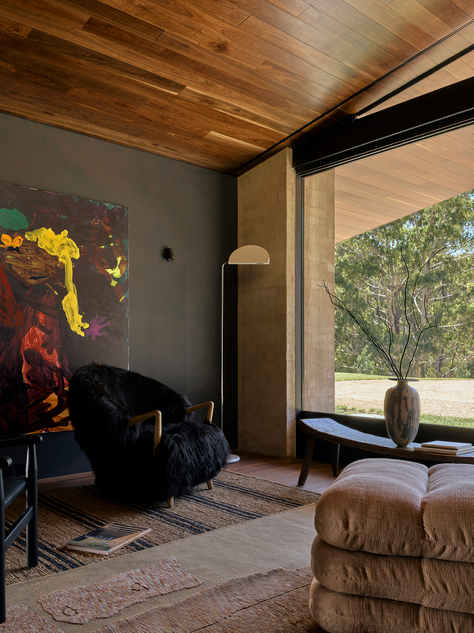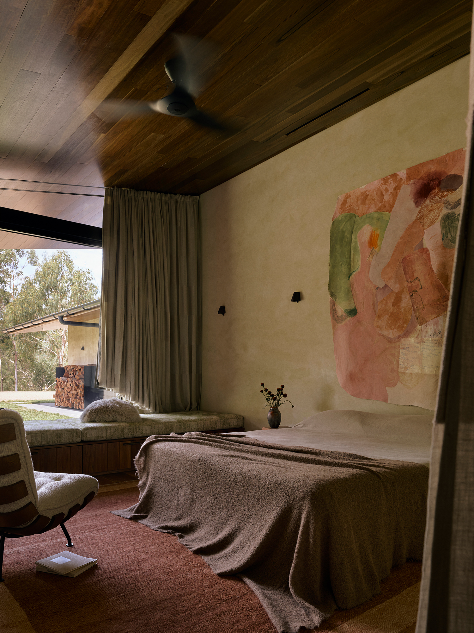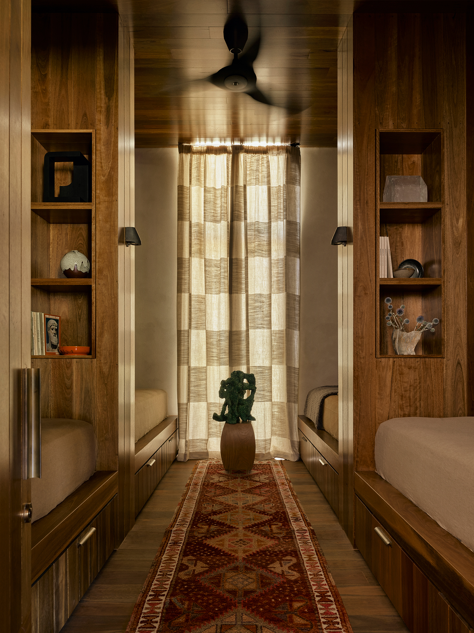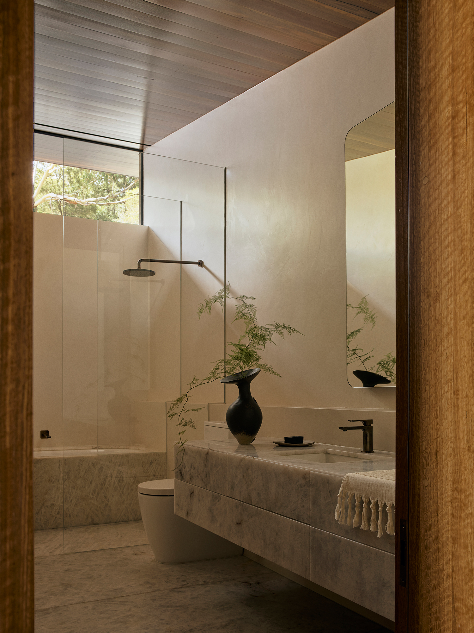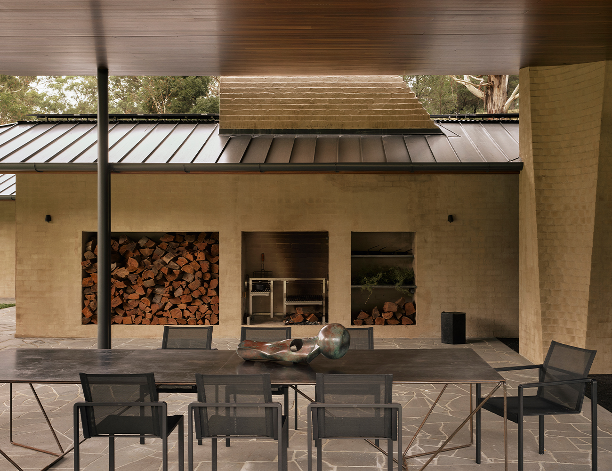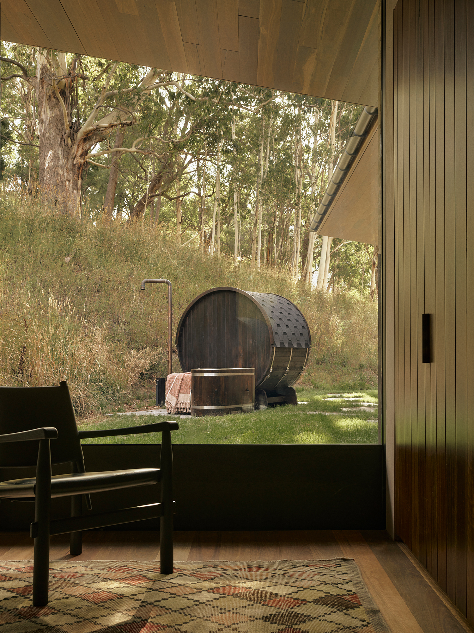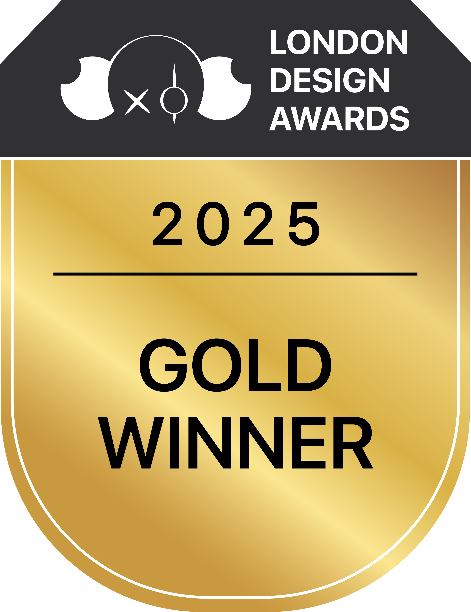
2025
Howqua River Lodge
Entrant Company
Rob Mills Architecture & Interiors
Category
Interior Design - Residential
Client's Name
Rob Mills
Country / Region
Australia
Howqua River Lodge is a model of self-sufficient architecture, balancing off-grid independence with high-performance living in a pristine alpine environment. The interior design draws inspiration from the surrounding landscape, prioritising durability, sustainability, and wellbeing.
Every aspect, from spatial planning to material selection, prioritises a connection to nature while ensuring the lodge remains functional, energy-efficient, and self-sufficient.
The layout maximises natural light and ventilation, with expansive glazing framing sweeping views of the valley and clear night skies. Its northern orientation ensures optimal sunlight, while breezes along the valley harness cross-ventilation. Hydronic heating in the ground slab provides warmth during winter, while natural ventilation and zoned air conditioning ensure comfort in summer.
A rich material palette founded on the warmth of spotted gum timber is used throughout the interior. Australian hardwood timbers, stone, and bagged rendering all create a tactile connection to the environment. Integrated day beds blend seamlessly into the interior architecture, and upholstery adds layers to the space. Natural linen window treatments also add thermal protection and a textural quality.
Howqua River Lodge is designed as a retreat, built to provide rest and renewal and a place to experience adventures of the High Country at the door. Every detail reflects a commitment to sustainability and effortless living, yet always grounded in its unique alpine setting.
Credits
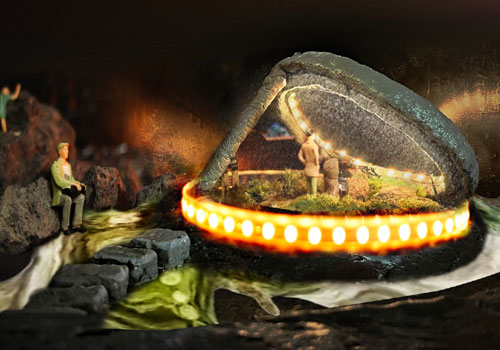
Entrant Company
University of the Arts London
Category
Conceptual Design - interaction healing installation

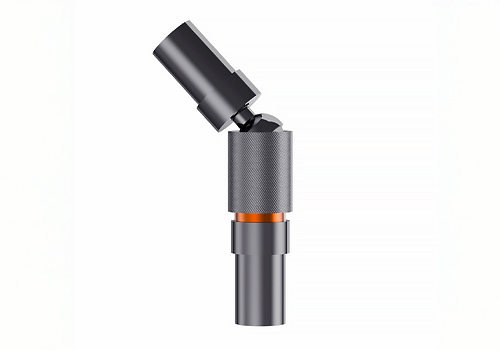
Entrant Company
Luoyang YuZhiYuan Brand Management Co., Ltd.
Category
Product Design - Accessories

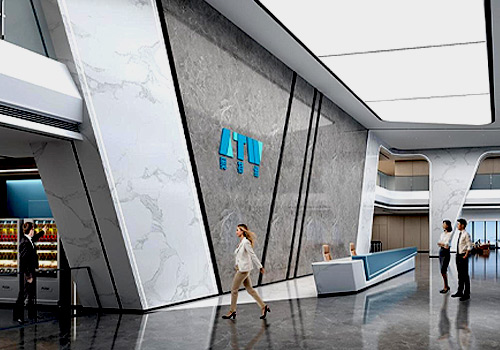
Entrant Company
HAN GAO
Category
Interior Design - Office


Entrant Company
上海艾特好设计工程有限公司
Category
Interior Design - Mix Use Building: Residential & Commercial

