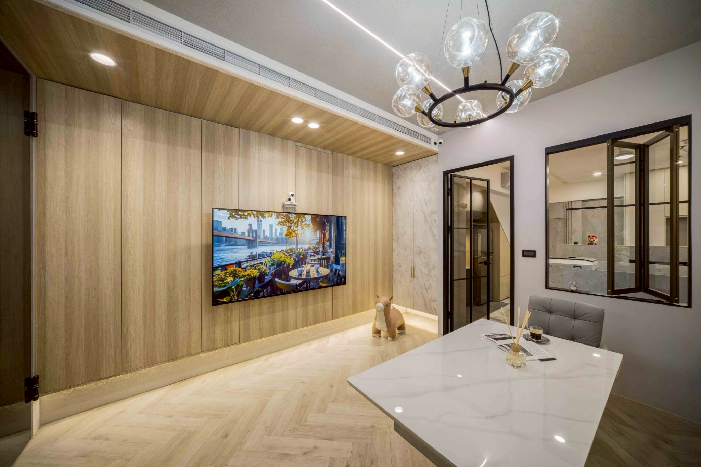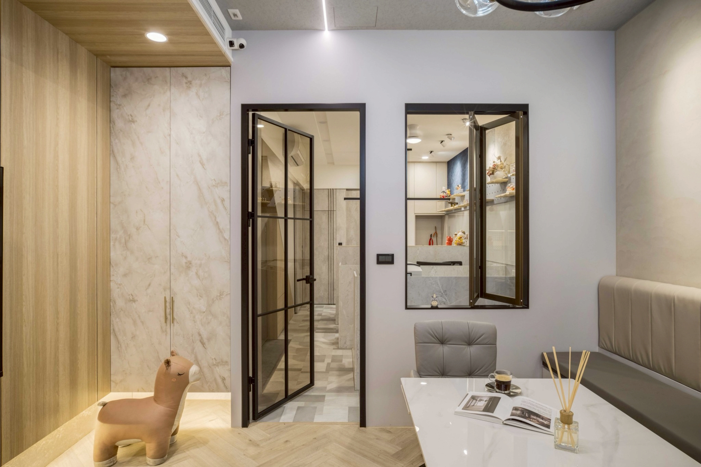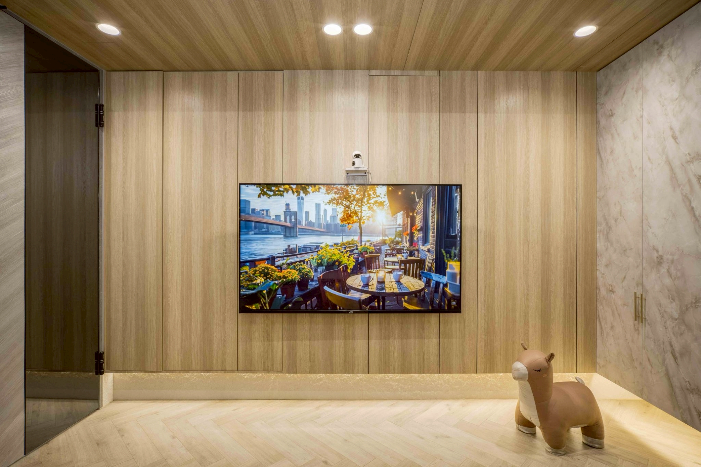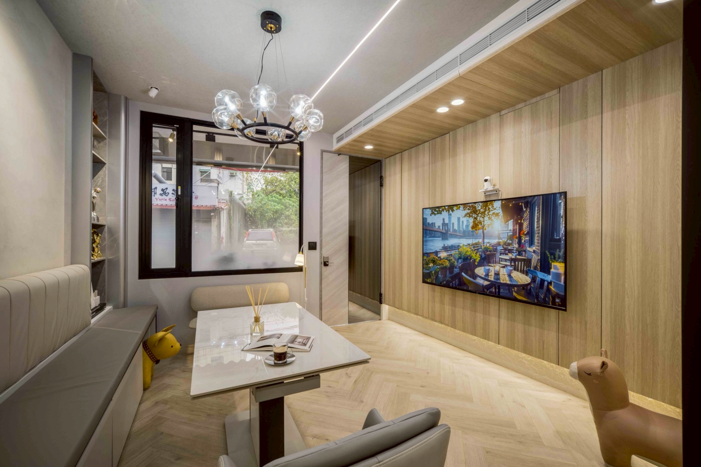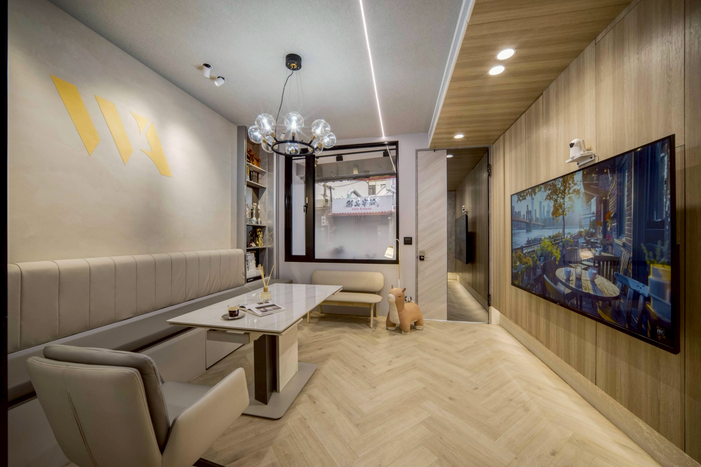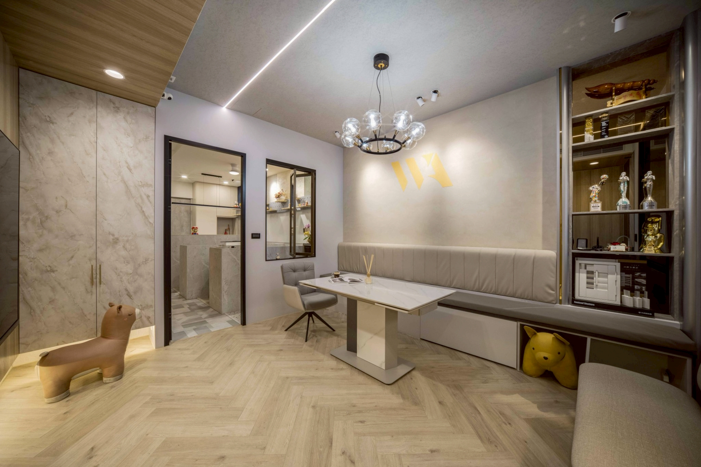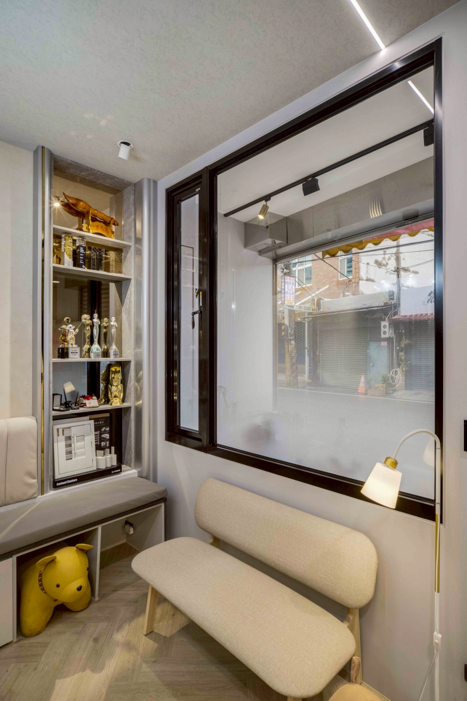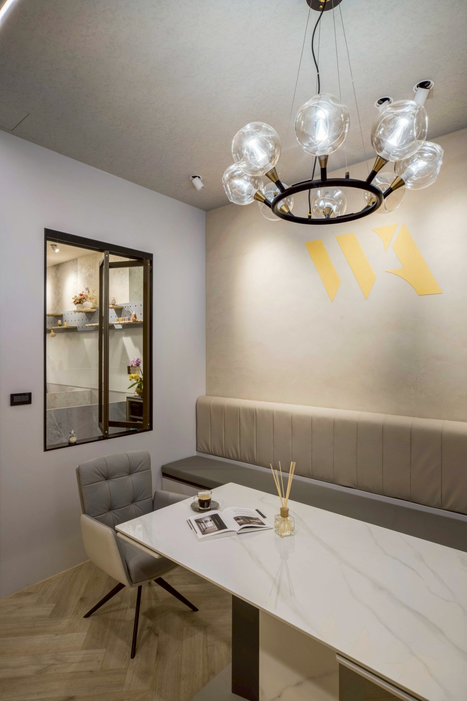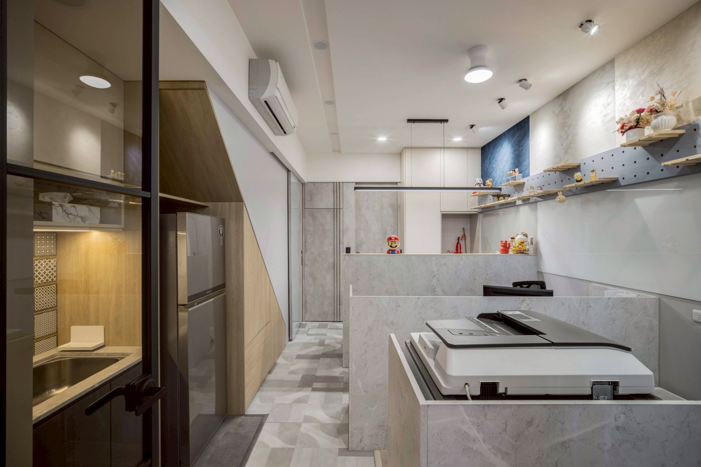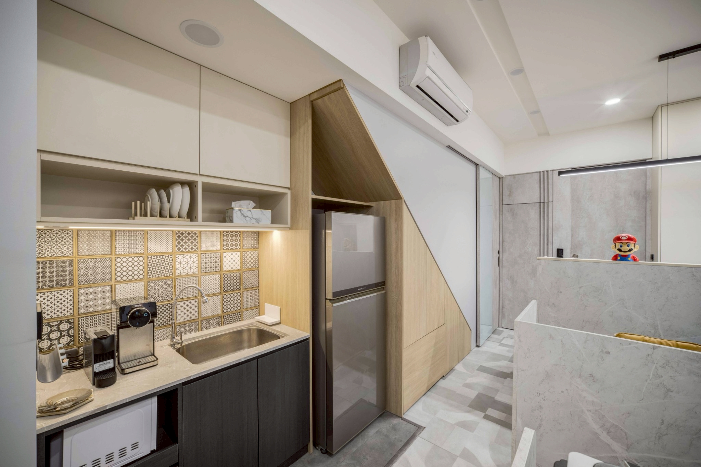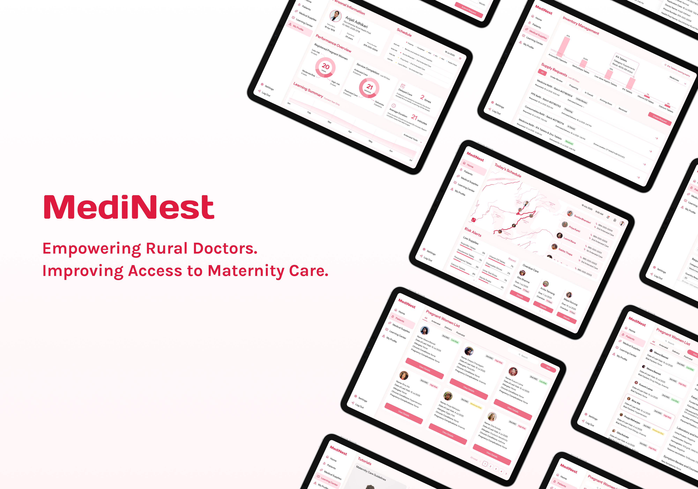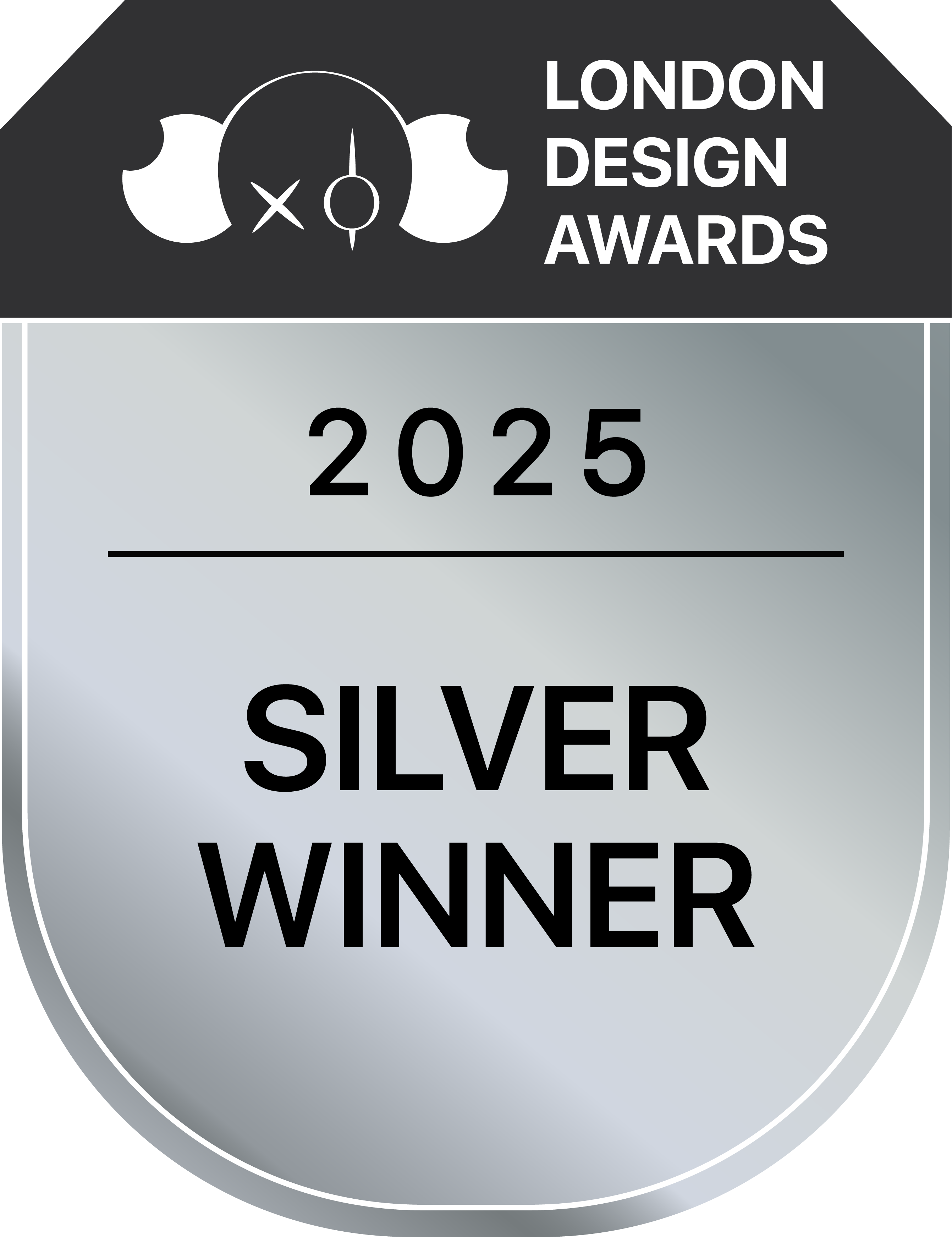
2025
WAN MEI Design Office
Entrant Company
Wan Mei Interior Design
Category
Interior Design - Office
Client's Name
Country / Region
Taiwan
The project is situated within a typical narrow and elongated Taiwanese shophouse. The designer, also the brand founder and creative lead, aims to break away from the conventional image of an office. The goal is to immediately evoke a distinct atmosphere for visitors upon entry while offering employees a comfortable, pressure-free place to work and think. The entrance facing the street is designed as an open meeting area, blending the ambiance of a residential living room. Large windows and frosted glass are used to introduce soft natural light, achieving a translucent yet private effect and turning the space into a highlight of the street.
The interior featured extensive material juxtaposition. The designer selected materials with similar hues and textures and applied them across the ceiling, walls, and floor. This approach not only showcased the distinctions among materials to clients but also created an experimental playground that inspired creativity. Colorful decorative tiles and vibrant accent panels were layered throughout the space, symbolizing the free exchange of ideas and ongoing creative energy among the design team. This concept also echoes the brand’s name, WAN MEI, which signifies not only the pursuit of "perfection" in design but also the refinement of detail and comfort within compact spaces.

Entrant Company
Axis Lab
Category
Landscape Design - Rural Design


Entrant Company
Fullhouse Interior Design
Category
Interior Design - Residential

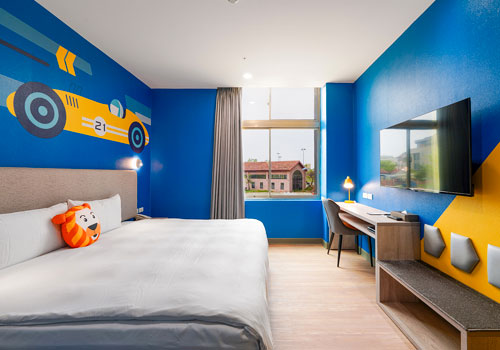
Entrant Company
Le Rong International Interior Design Co.,Ltd.
Category
Interior Design - Hotels & Resorts

