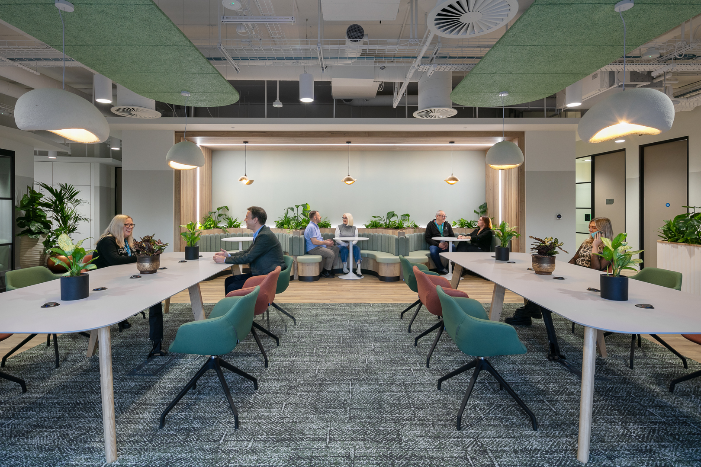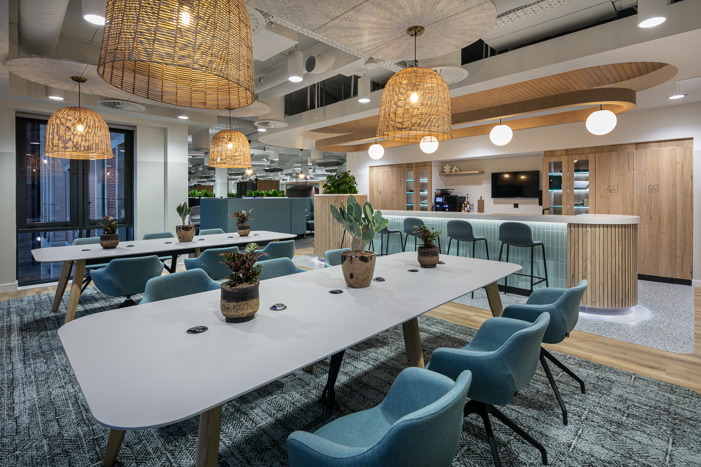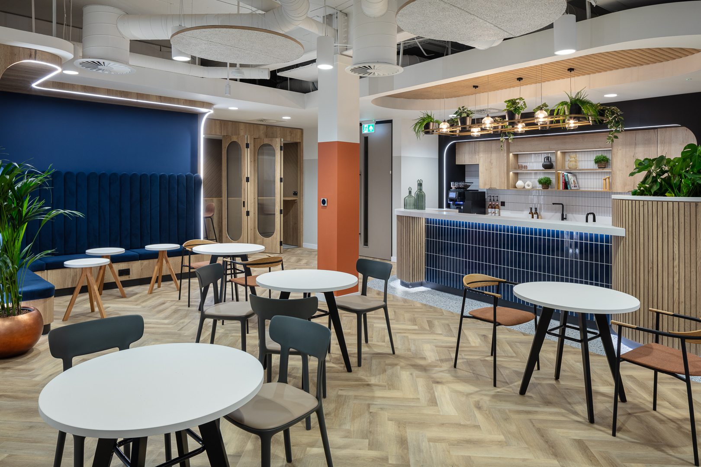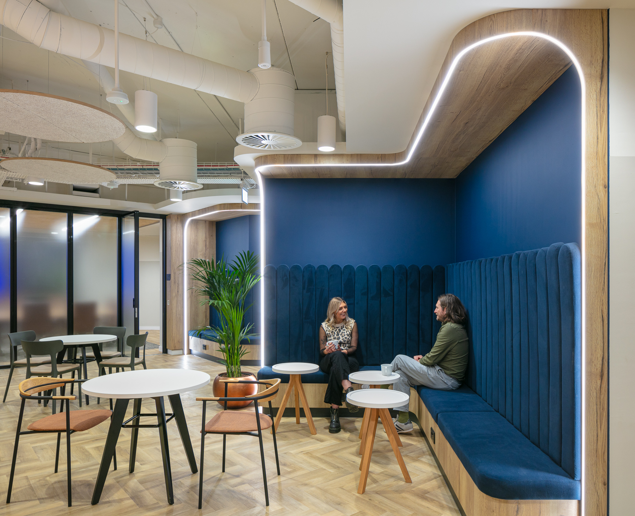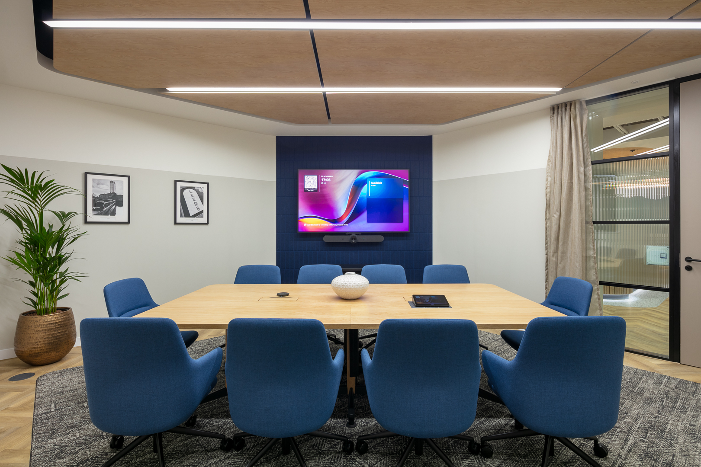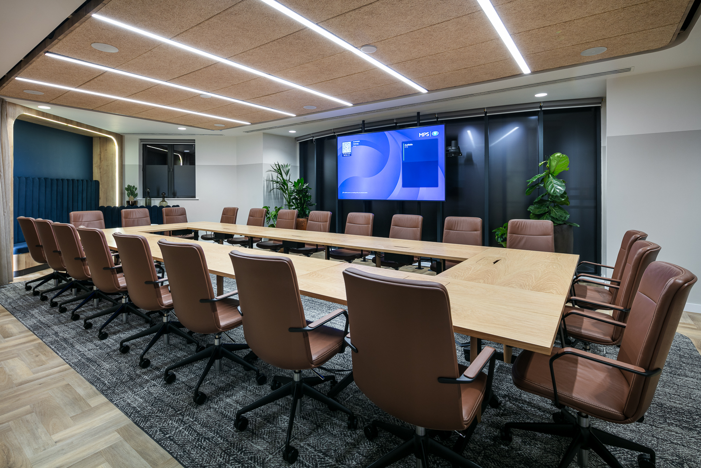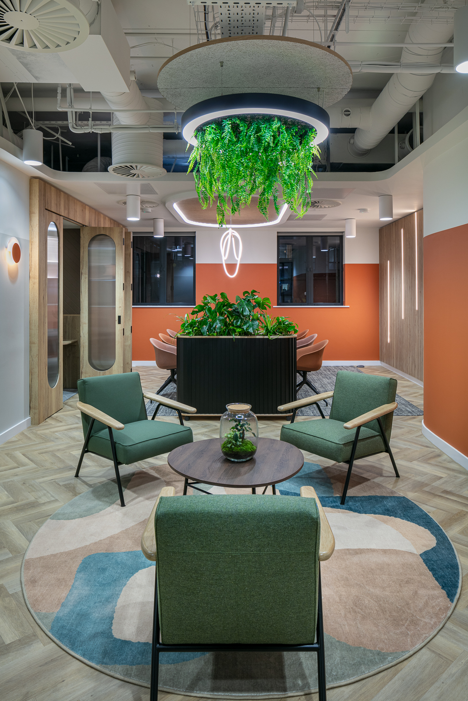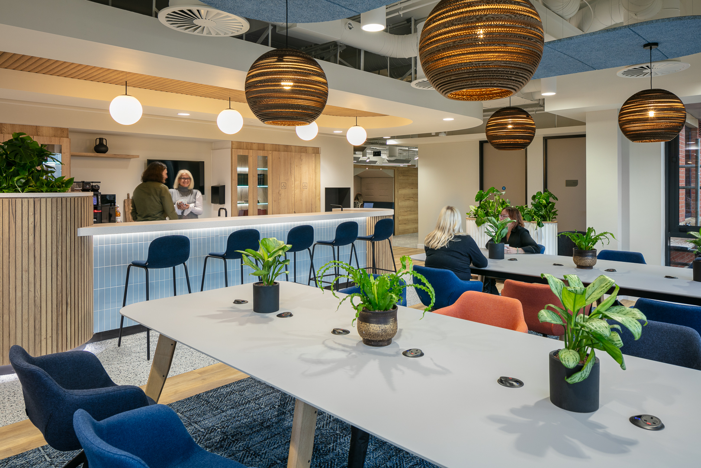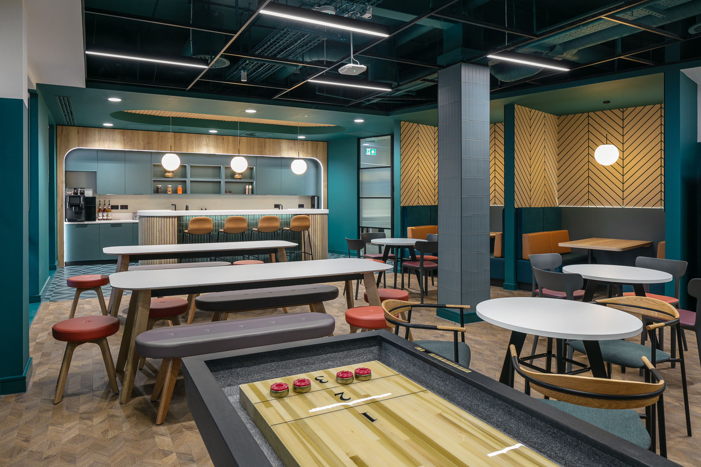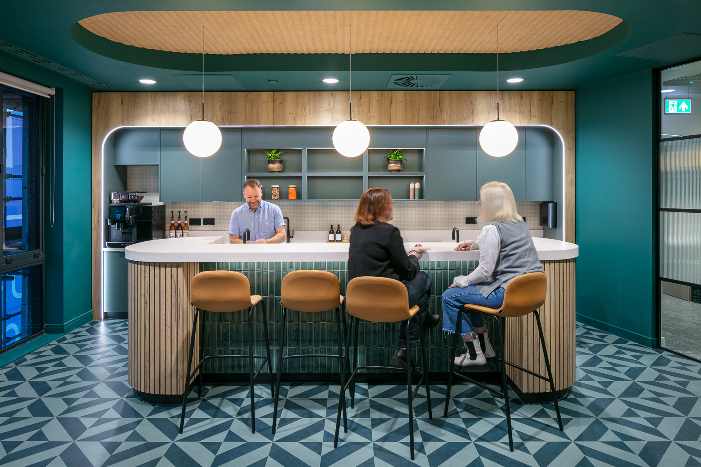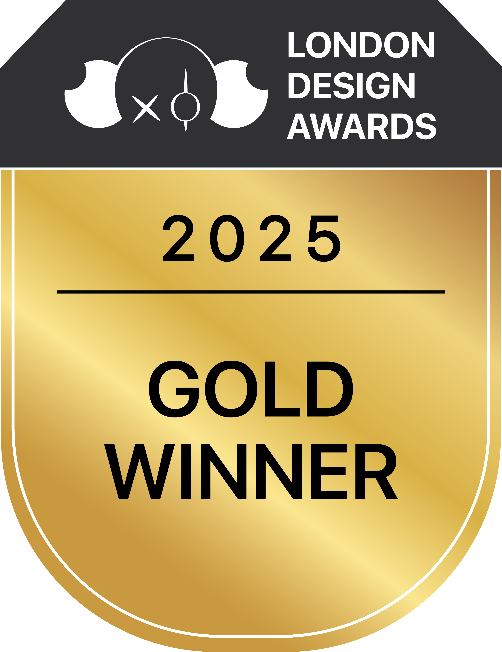
2025
TSK x Medical Protection Society (MPS)
Entrant Company
TSK Group
Category
Interior Design - Office
Client's Name
Medical Protection Society (MPS)
Country / Region
United Kingdom
Medical Protection Society’s (MPS) Leeds headquarters is not simply refurbished, it is redefined. In response to the changing dynamics of work, MPS appointed TSK to deliver a design that reduced its physical footprint while enhancing its functional and emotional reach. The result is a dual-use, 75,000 sq ft workplace that delivers both operational clarity and human connection.
MPS retained 35,000 sq ft for its own hybrid operations, while 40,000 sq ft was converted into high-spec, sublet-ready tenant space. This division was not just practical, it was strategic. Each side of the building is distinct yet cohesive, with separate receptions and tailored amenities, all held together by a consistent design language.
Inside, flexibility is expressed through freestanding structures, movable meeting pods, and modular layouts that allow teams to reconfigure space in real time. Activity-based settings range from quiet focus areas to social nooks and café-style zones. A dedicated retreat with biophilic design elements, natural textures, and soft seating offers space to decompress. Sensory-friendly materials and adjustable lighting support inclusivity and neurodiverse needs.
The design process began with workplace analysis and spatial utilisation studies, ensuring every intervention was grounded in real user behaviour. MPS’s desire for a more inclusive, welcoming environment influenced choices at every level, from acoustics and ergonomic furniture to intuitive navigation and wayfinding.
Design decisions were made with permanence in mind. Joinery integrates organisational storytelling, lighting is zoned to reflect mood and purpose, and every piece of furniture serves more than one function. Hospitality cues create an atmosphere that is welcoming rather than transactional.
Environmental performance was a foundational priority. A full mechanical and electrical strip-out enabled the installation of a new BMS, LED systems, insulation, and low-carbon heating. The result: BREEAM Excellent and EPC B.
This office expresses restraint with intelligence. Every intervention is grounded in need, every aesthetic choice supports usability, and every square foot earns its place. It is a project that shows how thoughtful interior design can subtract waste, multiply value, and reshape how people feel at work.
Credits
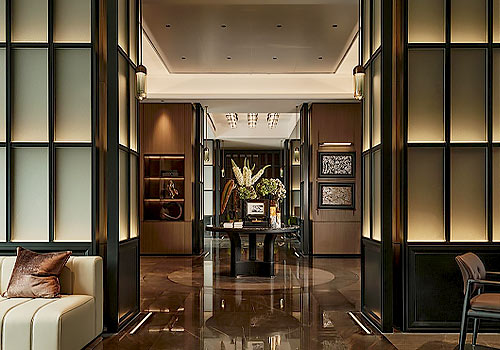
Entrant Company
Shenzhen HEGUAN Interior Design Co., Ltd.
Category
Interior Design - Sales Office

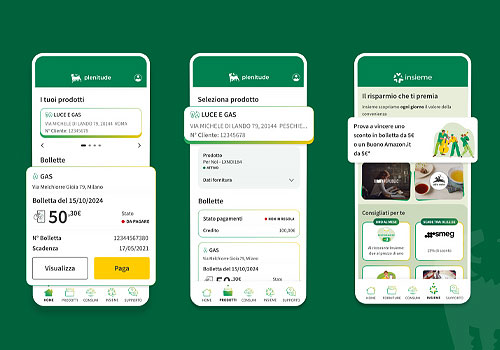
Entrant Company
EY and M+C Saatchi
Category
User Interface Design (UI) - Energy

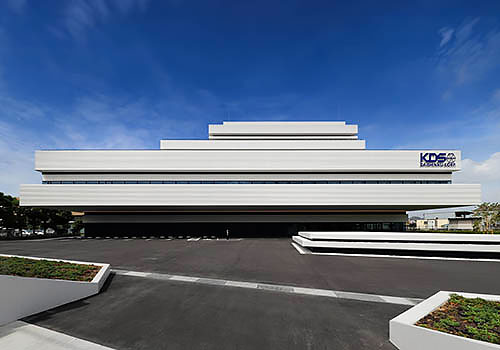
Entrant Company
OKUMURA CORPORATION + MR STUDIO Co.,Ltd.
Category
Architectural Design - Office Building


Entrant Company
Huwei Township Office
Category
Service Design - Events

