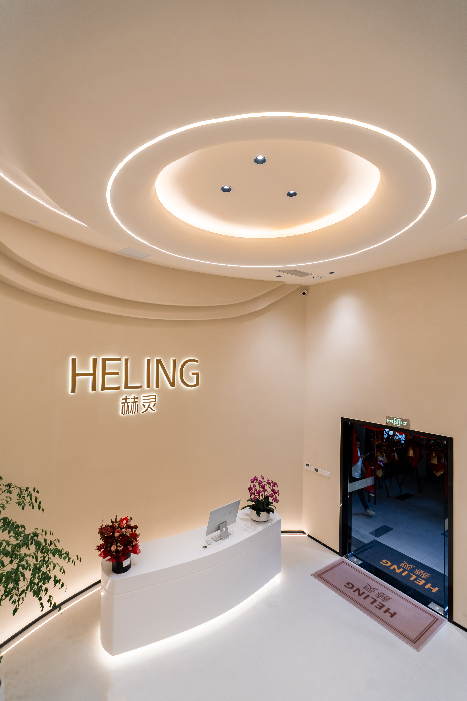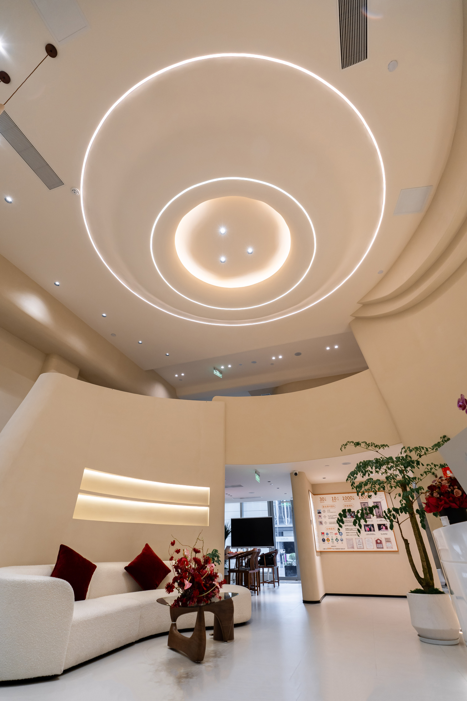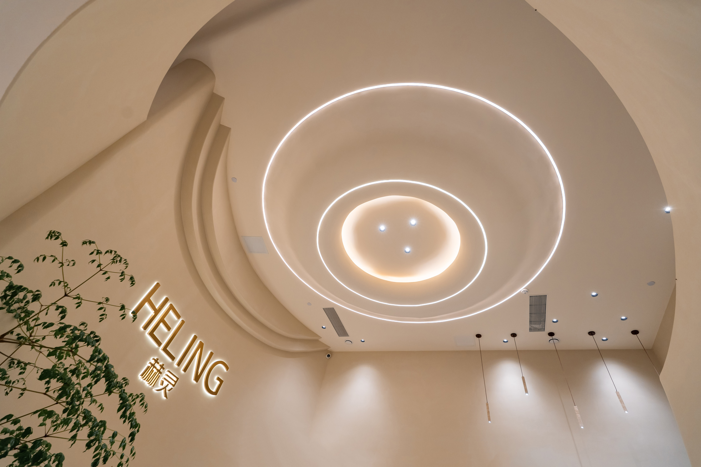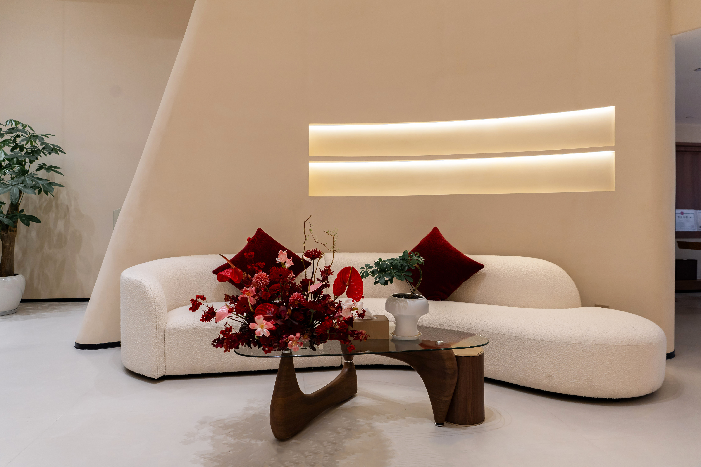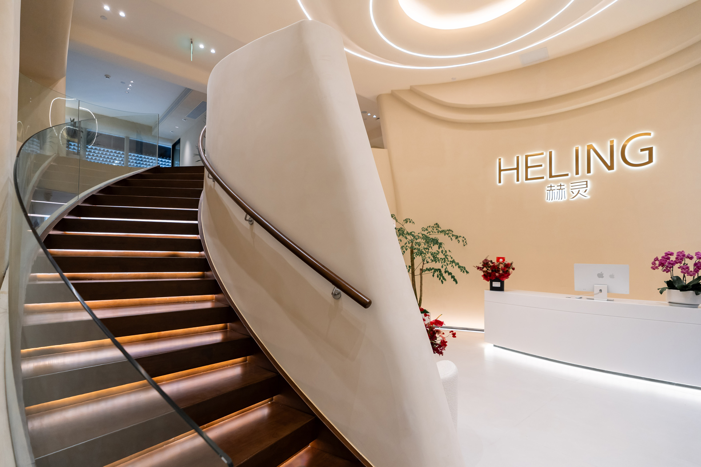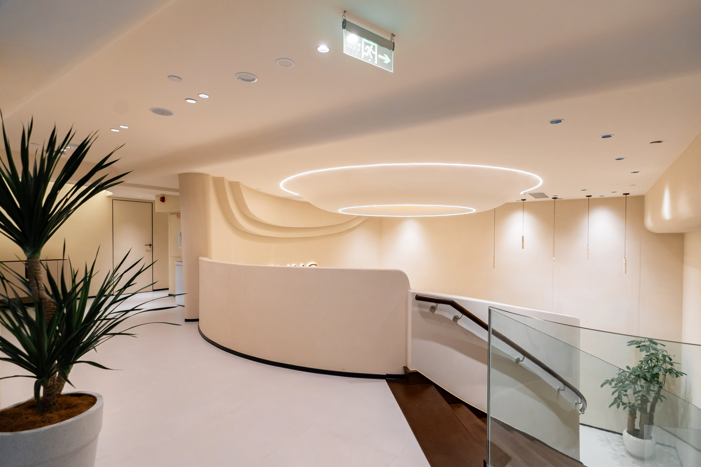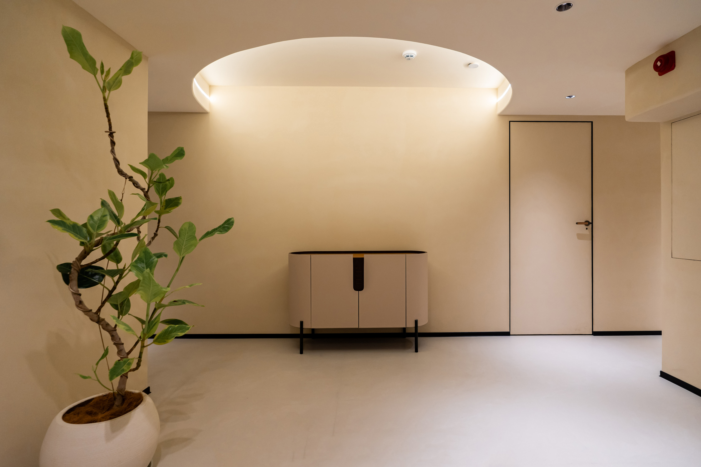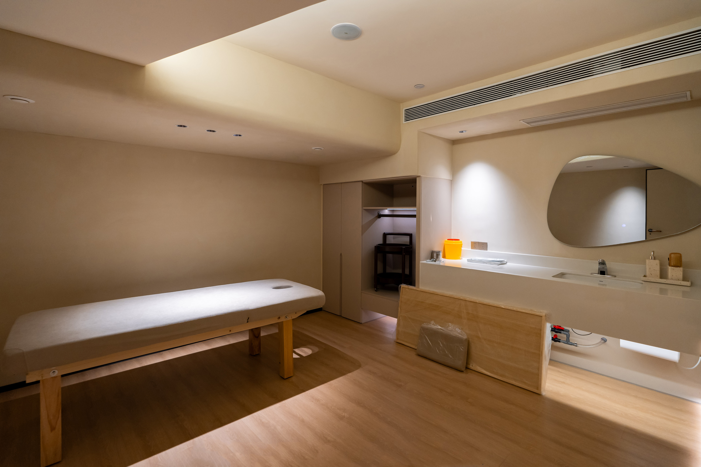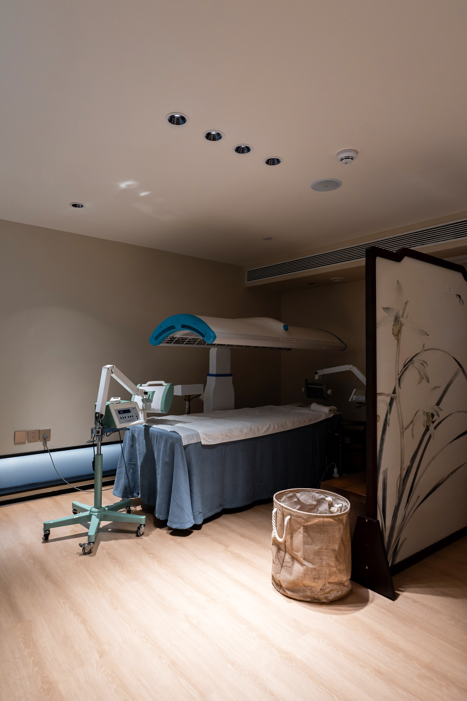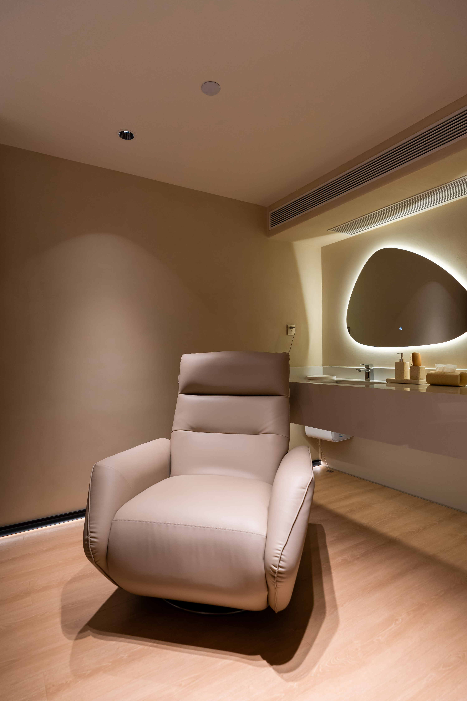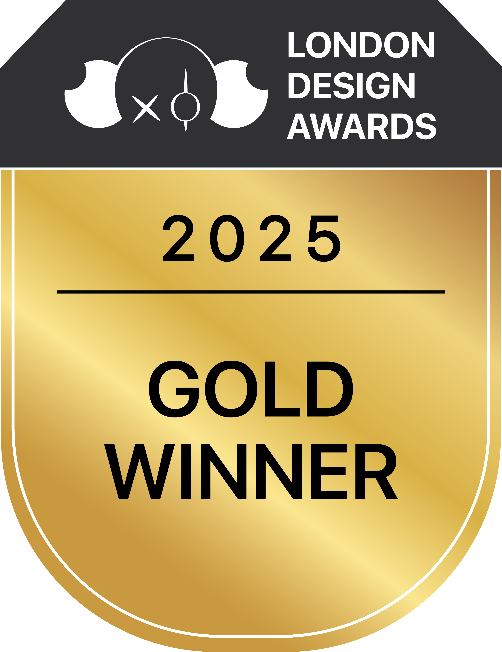
2025
Herling Intelligent Medical Technology (Chengdu) Co., Ltd.
Entrant Company
Kewei System Design
Category
Interior Design - Healthcare
Client's Name
Country / Region
China
This project exemplifies a modern minimalist interior concept. The core design philosophy focuses on blending simplicity with comfort, placing equal emphasis on spatial efficiency, visual appeal, and brand identity.
The inspiration stems from minimalism, reflected in the neutral color palette dominated by whites, beiges, and soft greys. These tones cultivate an atmosphere of calm sophistication, subtly accented with vivid red details—such as cushions and floral elements—to introduce dynamism without disrupting the serene foundation.
In the main hall, the standout feature is the concentric LED light bands on the ceiling. This bold yet elegant installation not only enhances ambient lighting but also creates a striking spatial rhythm, lending depth and a contemporary touch to the space. The open-plan layout ensures spatial fluidity and encourages user interaction, while the thoughtful furniture selection—white sofas with red cushions and minimalist decor—establishes a refined focal point.
Green plants are strategically placed to bring vitality and natural contrast, enriching the environment visually and functionally by purifying the air. Each component of the space contributes to a unified experience that feels inviting, balanced, and purposefully designed.
In the treatment rooms, user experience and operational efficiency are meticulously addressed. The layout is optimized for accessibility and ease of use, with medical equipment discreetly integrated into the space. Soft, embedded ceiling lights offer glare-free illumination, enhancing comfort for patients. Blue curtains and green-toned medical devices add visual layering to the calming, neutral backdrop, while screens provide necessary privacy without compromising aesthetic harmony.
A key challenge during the design process involved the precise installation of multiple concentric LED fixtures on the ceiling. This was resolved through advanced CAD modeling, on-site measurement, and the use of high-quality, embedded lighting with excellent heat dissipation.
Material selection reflects a commitment to both beauty and responsibility. All finishes were chosen for their durability, safety, and environmental friendliness. Natural textures—such as wood and stone—balance seamlessly with smooth surfaces like acrylic and glass, achieving a refined yet grounded aesthetic.
This project demonstrates that a well-considered interior can offer more than function; it becomes a spatial experience—where wellness, elegance, and innovation converge.
Credits

Entrant Company
Yitian Design Group
Category
Interior Design - Hospitality


Entrant Company
H.LOTUS INTERIOR DESIGN
Category
Interior Design - Hospitality

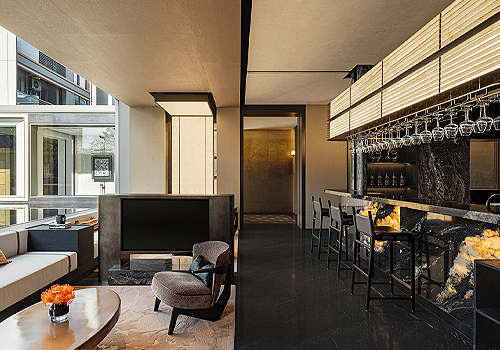
Entrant Company
Nature Times Art Design Co.,Ltd
Category
Interior Design - Mix Use Building: Residential & Commercial

