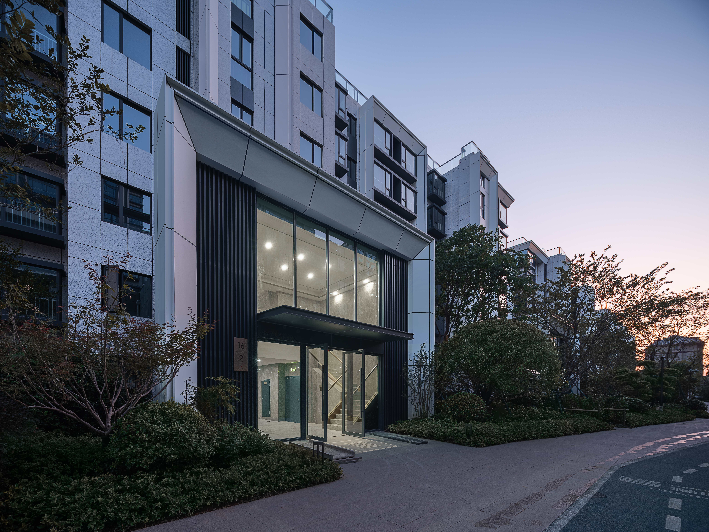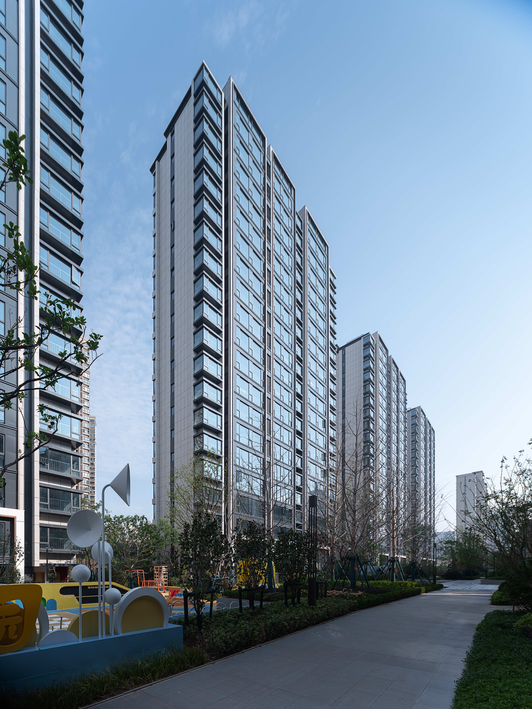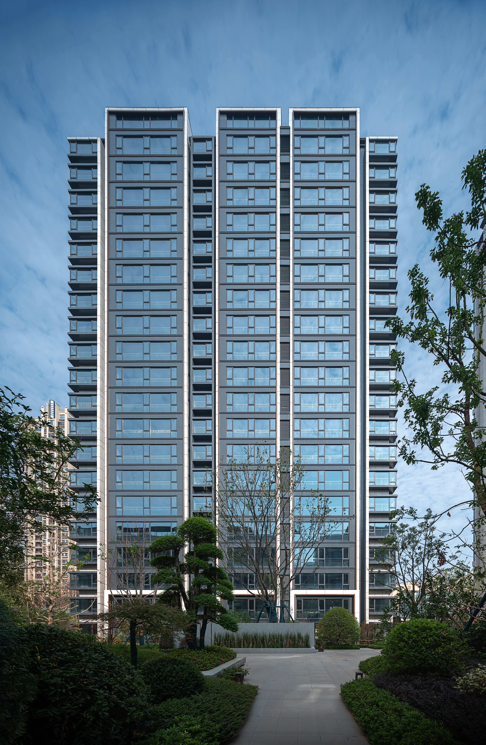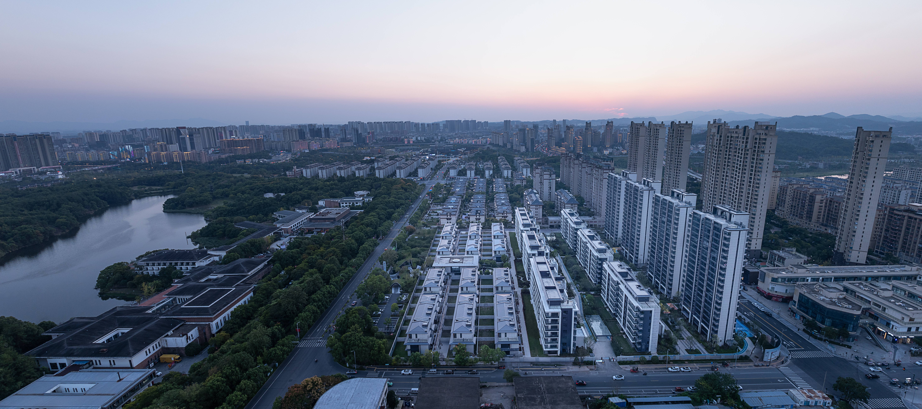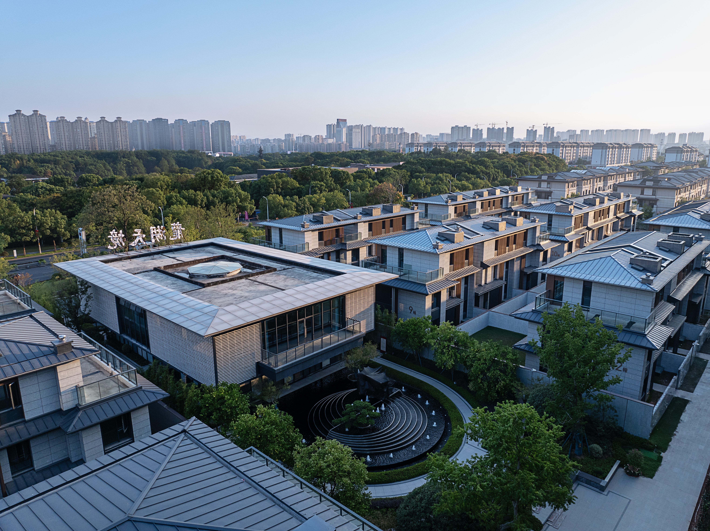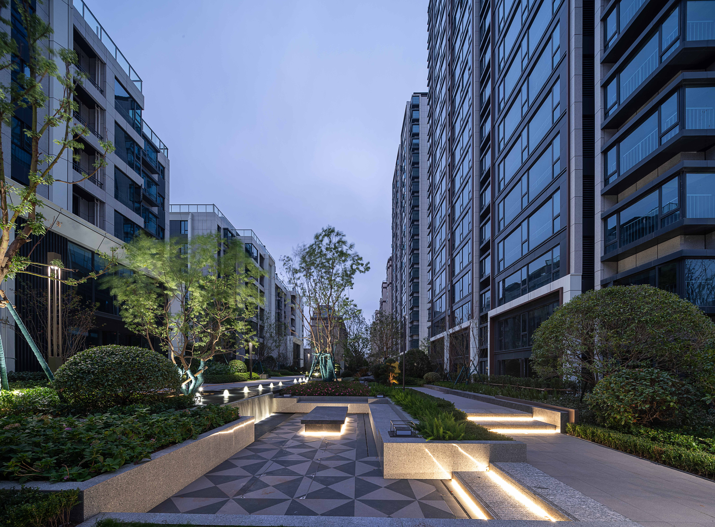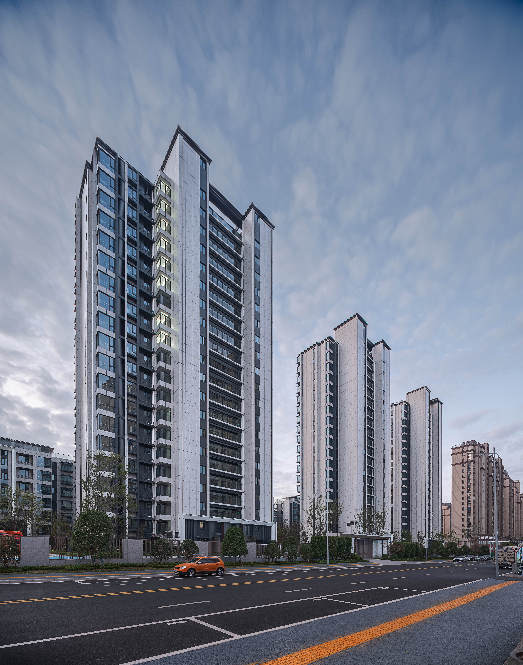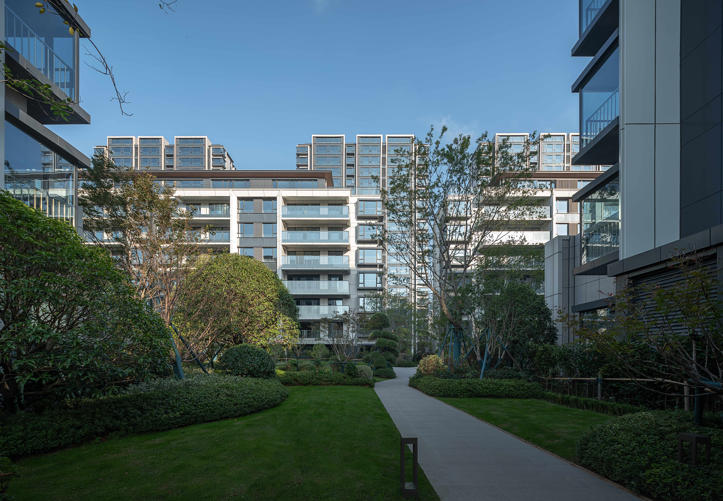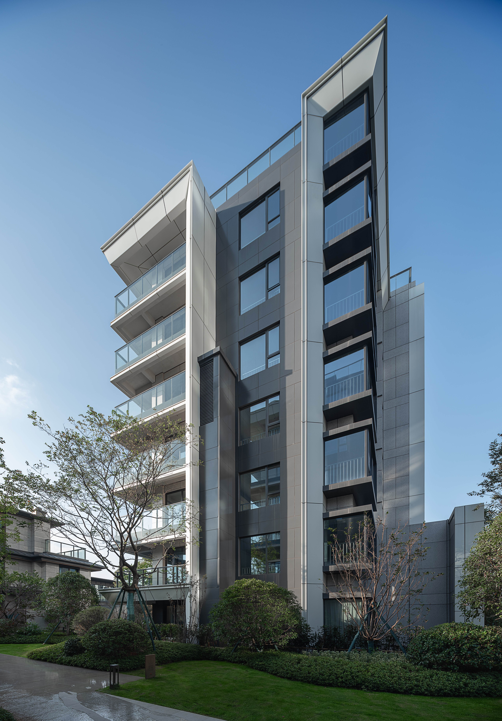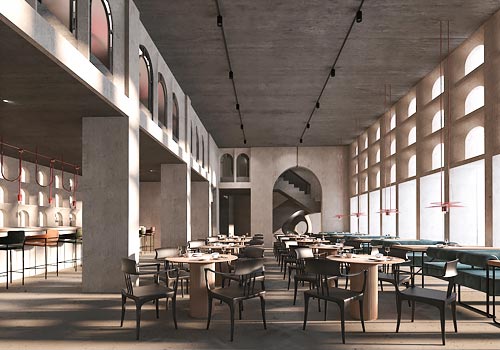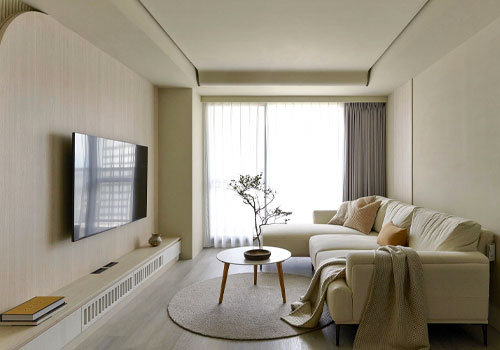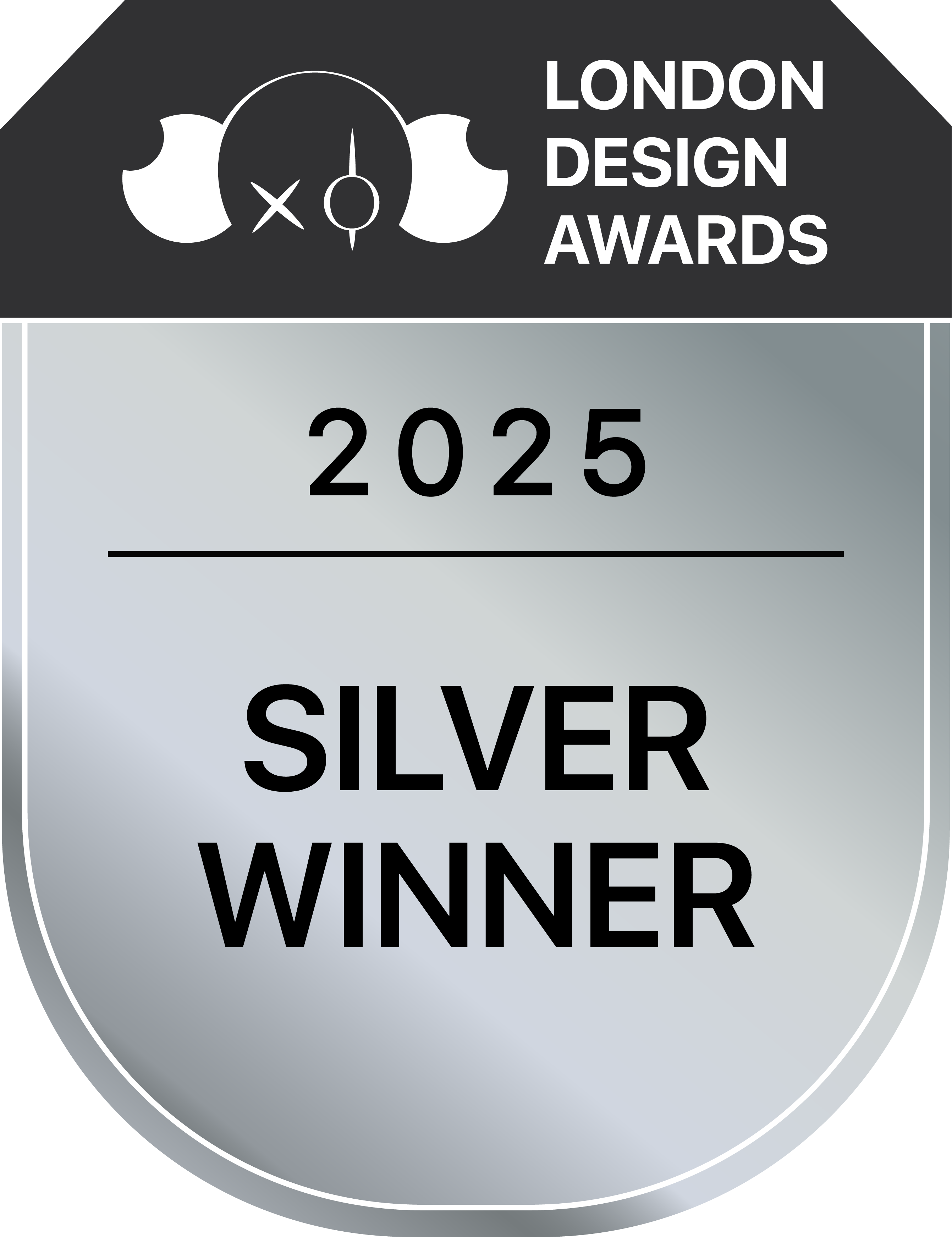
2025
Longtan Lake Skyland, Shangrao
Entrant Company
HILL ARCHITECTS
Category
Architectural Design - Residential
Client's Name
Shangrao Changcheng Real Estate Co., Ltd.
Country / Region
China
Inspired by "Peach Blossom Spring” and the historic charm of ancient villages, this project transforms a rare 40,997-square-meter plot in downtown Shangrao into a pioneering ecological residential community—featuring a controlled plot ratio of 1.70 and a terraced spatial pattern. Blending regional cultural heritage with cutting-edge architectural techniques, the project seamlessly incorporates local cultural symbols, architectural forms, and materials, showcasing a modern interpretation of Oriental aesthetics.
Urban Space Logic: The design maintains the continuity of the urban fabric while enriching its interfaces, referencing local key landmarks to ensure architectural cohesion in style and scale.Master Planning Logic: A south-low, north-high layout aligns with Feng Shui principles, with a symmetrical central axis paying tribute to Oriental culture. Progressive courtyard sequence evokes the grandeur of noble mansions, and winding paths enhance the tranquil charm of classical Chinese gardens.
Residence Portfolio Design Logic: Elevating the living experience through an upgraded comfort-oriented apartment portfolio, the design introduces dual circulation routes and twin lobbies that highlight luxury. Private elevators and entrances offer exclusivity, while corner balconies and extended bay windows maximize scenic views.Facade Design Logic: The project interprets Oriental aesthetics through international techniques. Public facilities incorporate innovations based on traditional Chinese architectural style, while townhouses embody a refined, minimalist Neo-Chinese aesthetic, complemented by modern, sleek mid-rise and high-rise residences. The entire development exudes elegance and grandeur, establishing itself as an exemplary landmark.
Landscape Design Logic: Drawing from Tao Yuanming’s “Peach Blossom Spring,” an ancient fable about a chance discovery of an ethereal utopia, the landscape design embraces a modern Chinese garden style. The entrance, concealed within winding paths, evokes a hidden sanctuary. The first courtyard evokes the traditional imagery of “Si Shui Gui Tang,” in which rainwater flowing from the roof converges into the central courtyard. Beyond lies a second courtyard, where the view suddenly opens up to cascading waterfalls and a sea of flowers, unfolding in breathtaking splendor. The layered progression of courtyards enhances the sense of discovery, with winding paths subtly unveiling grand vistas through shifting perspectives. The stilted floor design offers a sheltered interaction space, ensuring accessibility in all weather conditions.
Credits

Entrant Company
BiConcept Design Ltd
Category
Interior Design - Institutional / Educational

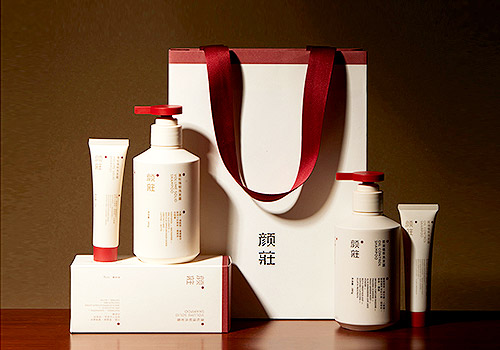
Entrant Company
Guangzhou ALAL digital and technology limited company
Category
Packaging Design - Beauty & Personal Care

