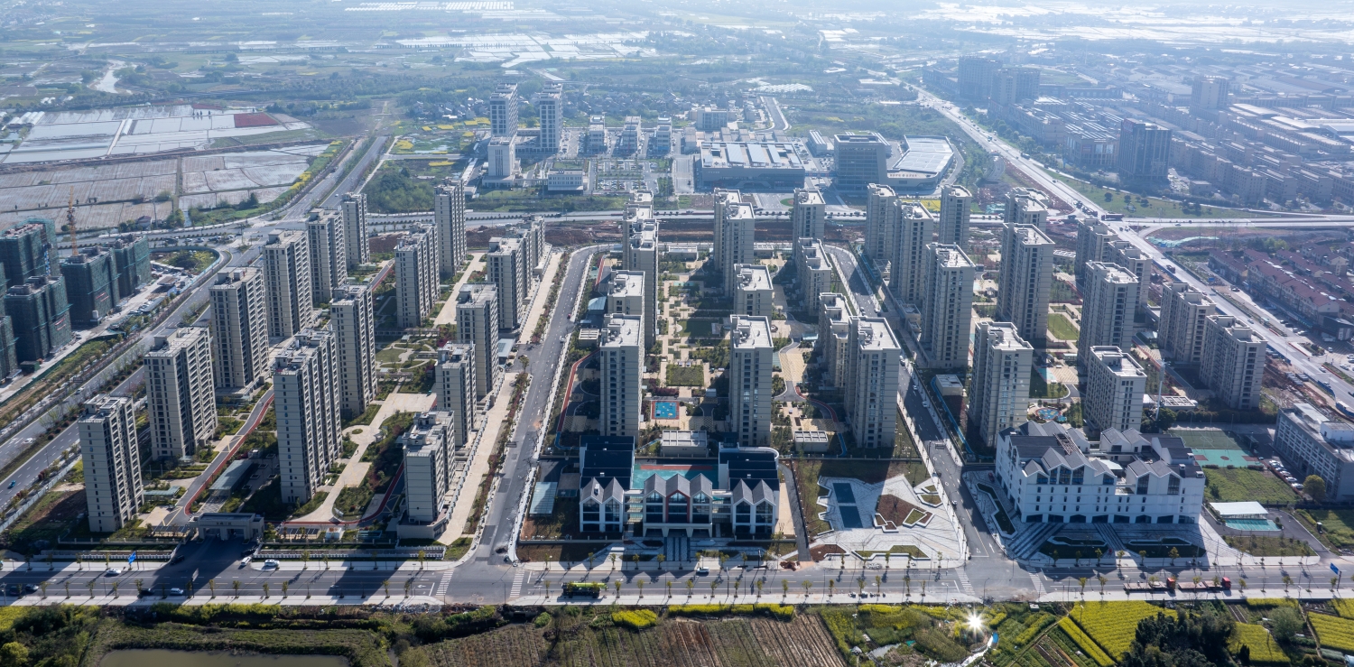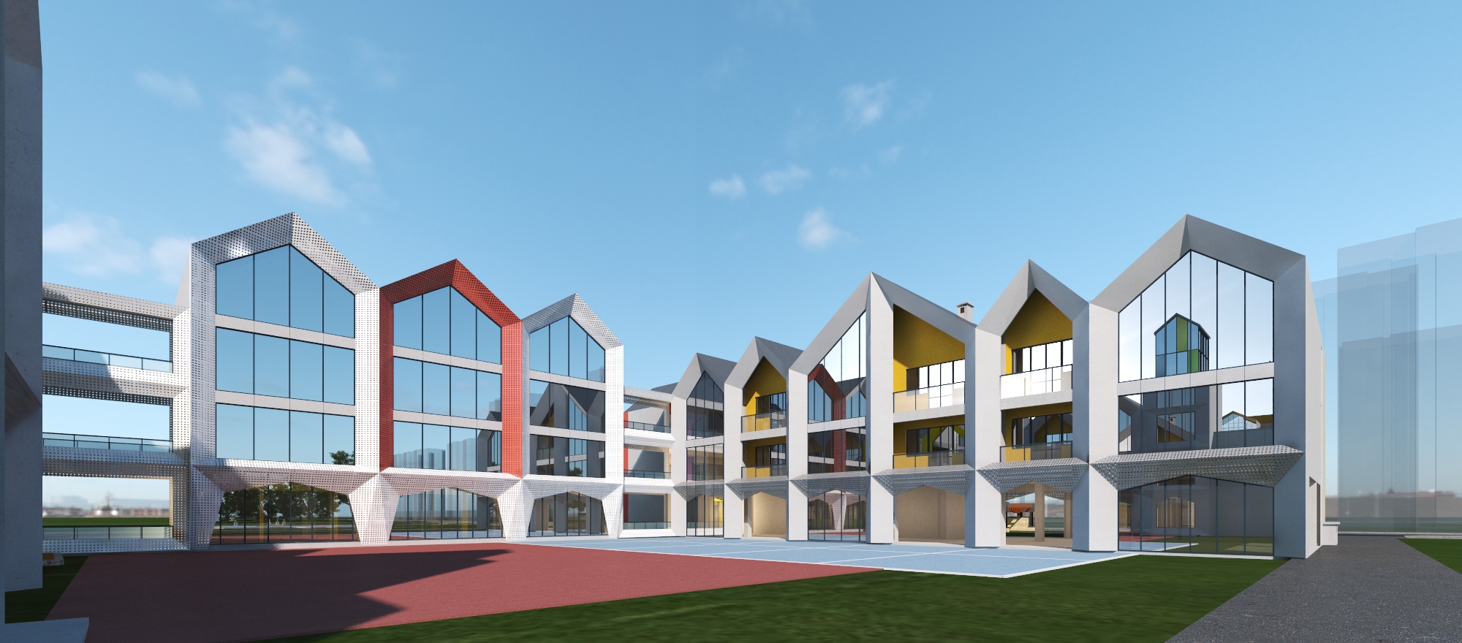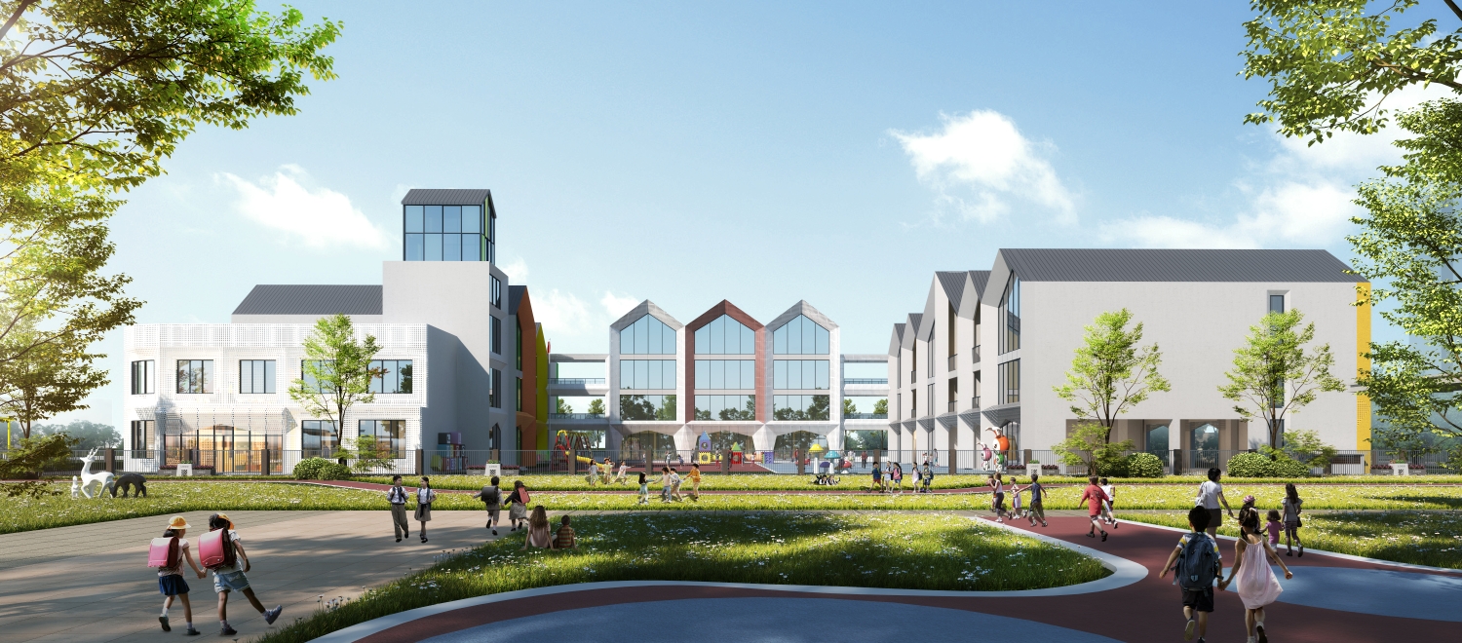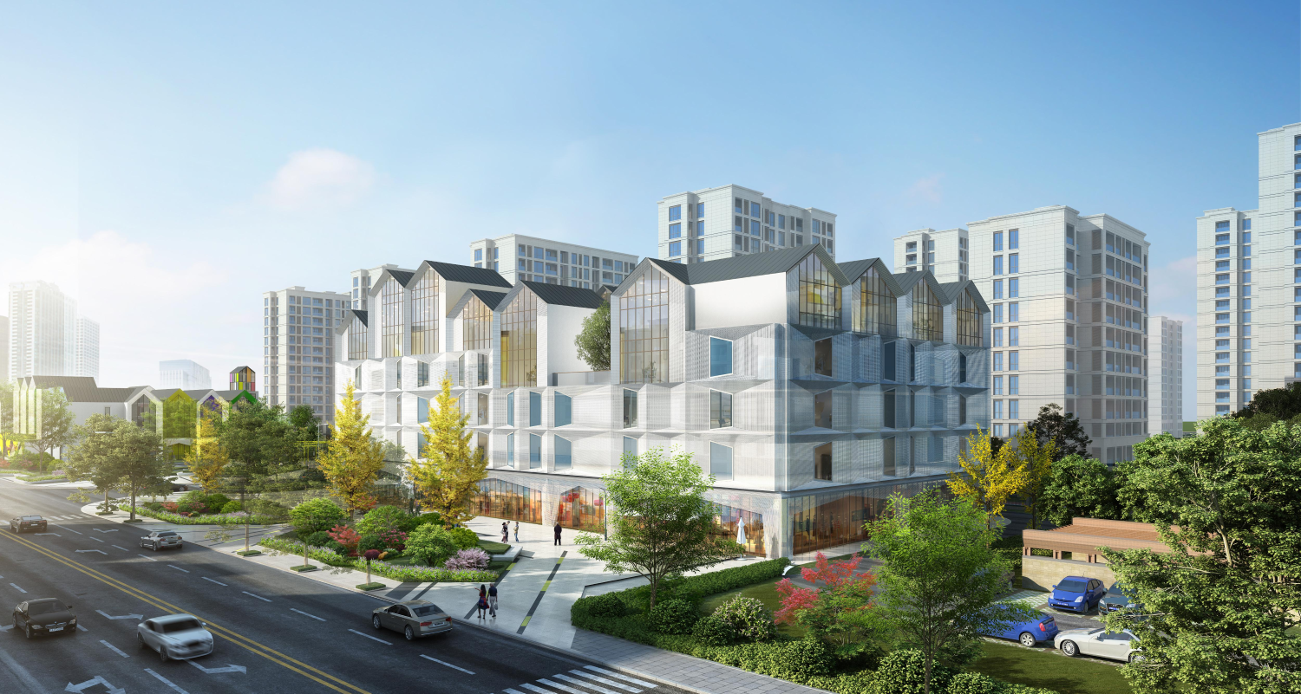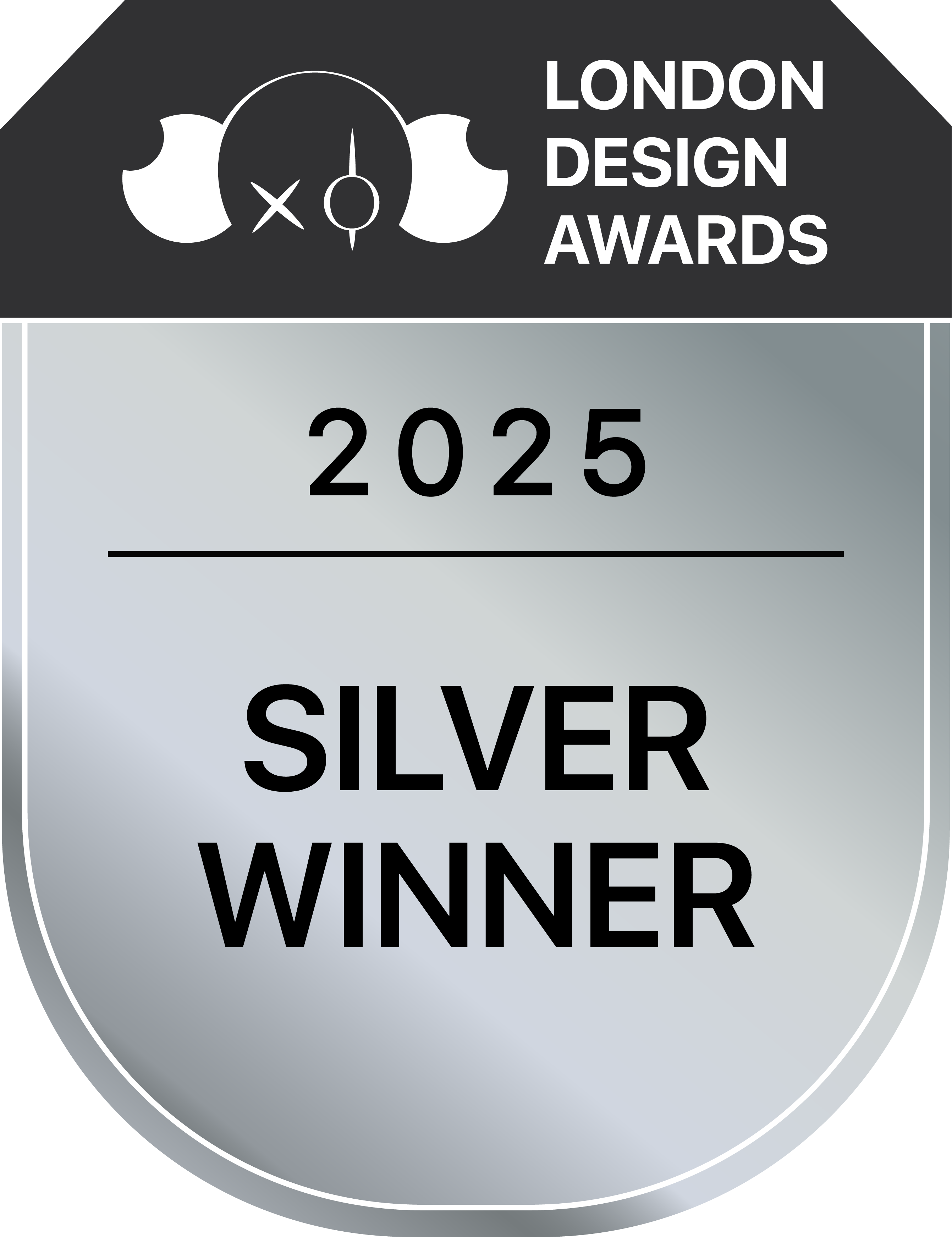
2025
Longyou Wen Cheng Housing Proj: Neighbor Ctr & Kdgtn
Entrant Company
Zhejiang Univ. Urban & Rural Planning and Design/Chen Zhijun/Hu Lijian/Zhan Songsong/Yu Senwei
Category
Architectural Design - Commercial Building
Client's Name
Country / Region
China
**Located in the eastern new district of Longyou County, this housing project is a key livelihood project of Longyou County.** The kindergarten has a construction area of 5,057.03 square meters, and the neighborhood center has a construction area of 10,097.93 square meters.
The neighborhood center is designed with ample space on floors 1–3 to accommodate functions such as a people's market and commercial facilities. This creates an open, hollow space that is easily accessible from the outside. Floors 4–5 are designed with staggered spaces through interlocking forms. A large rooftop garden is formed on the fourth floor, while the fifth floor has a setback to create a partially double-height space on the sixth floor, forming a Chinese-style enclosed garden courtyard on the upper level.
The kindergarten adopts a U-shaped layout, with spaces surrounding the central activity area from the entrance hall. The same bay width is used throughout, but different colors are applied to create a safe, healthy, and interesting environment for children.
The nature of the project breaks the traditional perception of resettlement housing estates. Through comprehensive community planning, the neighborhood center and kindergarten are designed as the living hubs for the community and its surroundings, providing residents with more convenient and higher-quality spaces. The project also employs green building technologies to reduce energy consumption and maintenance costs, enhancing its long-term economic benefits.
Credits
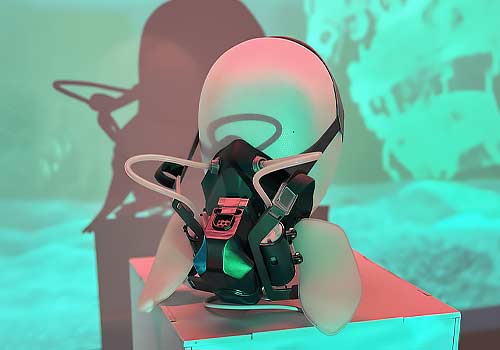
Entrant Company
OceanLung
Category
Conceptual Design - Education

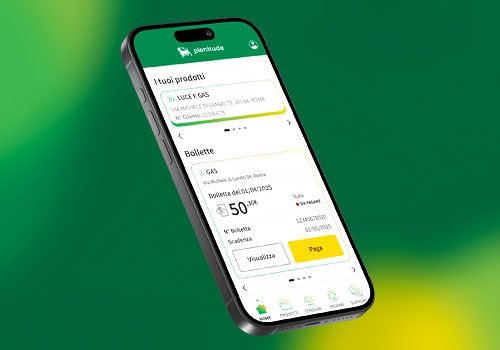
Entrant Company
EY and M+C Saatchi
Category
User Experience Design (UX) - Services & Utilities

