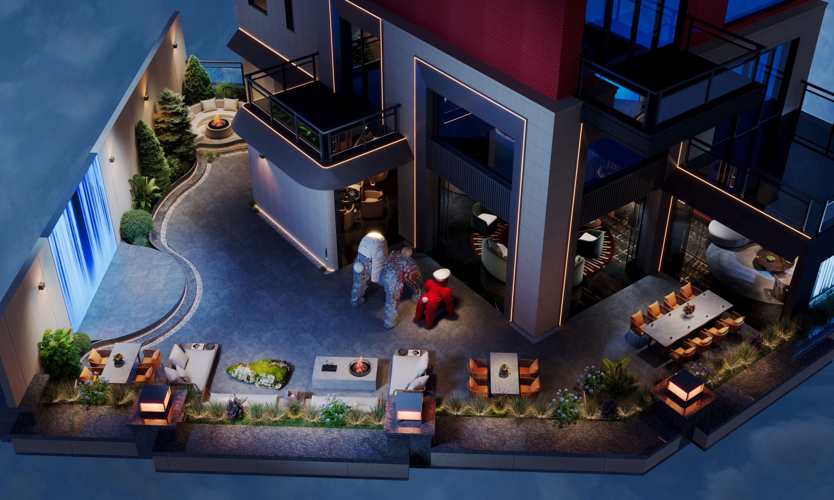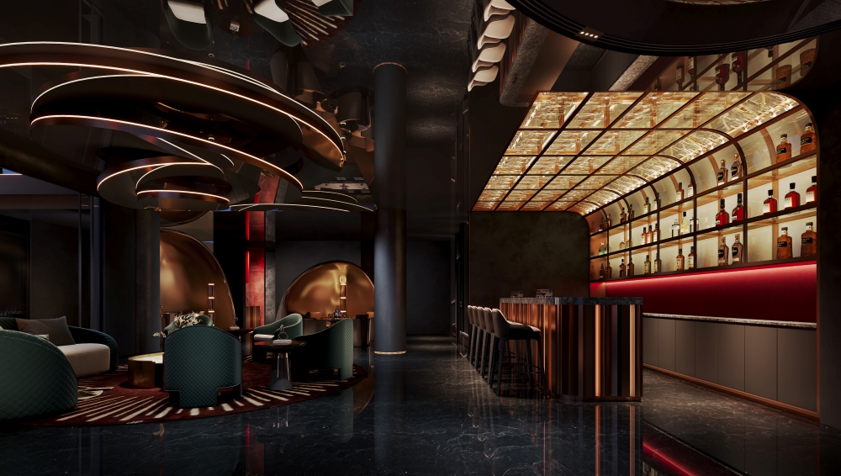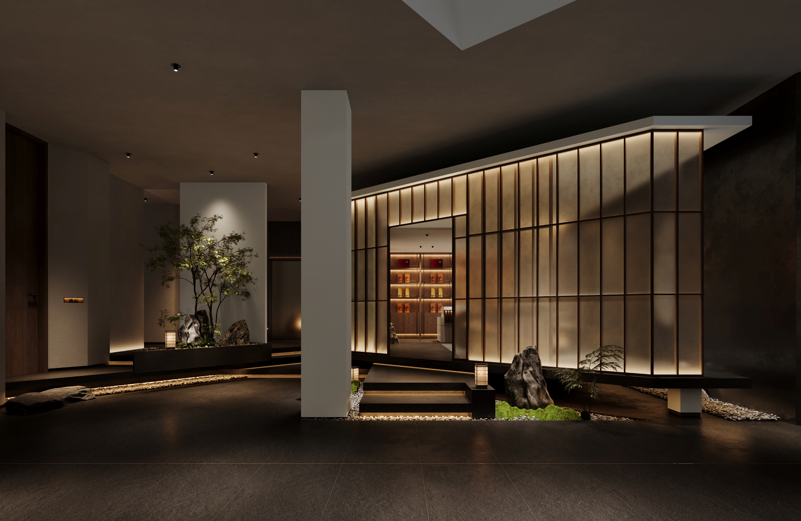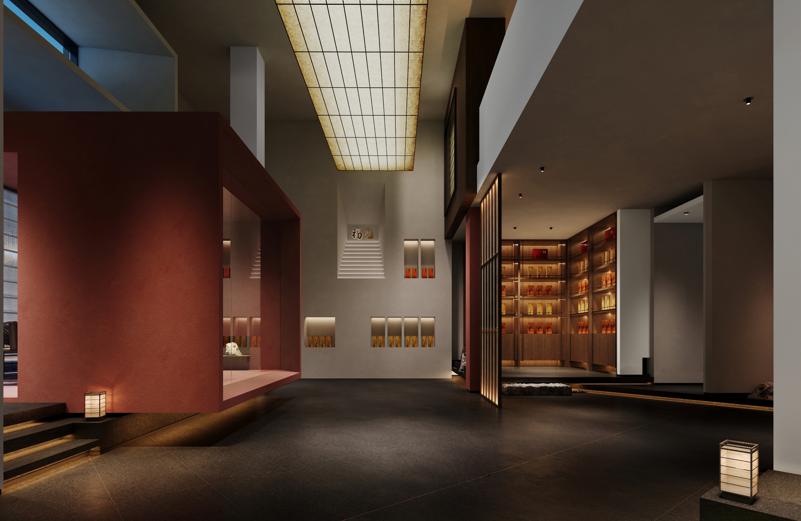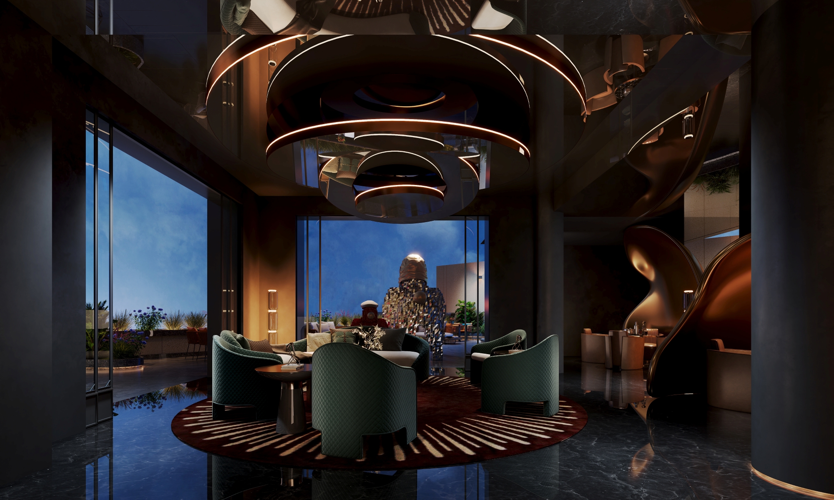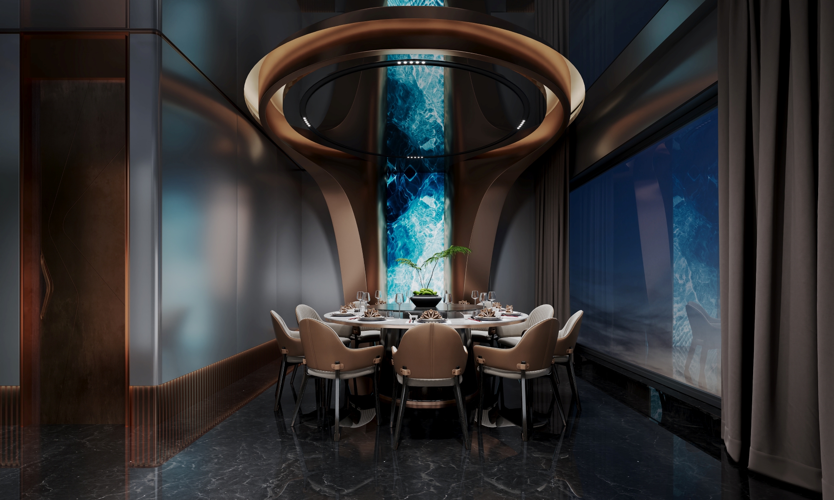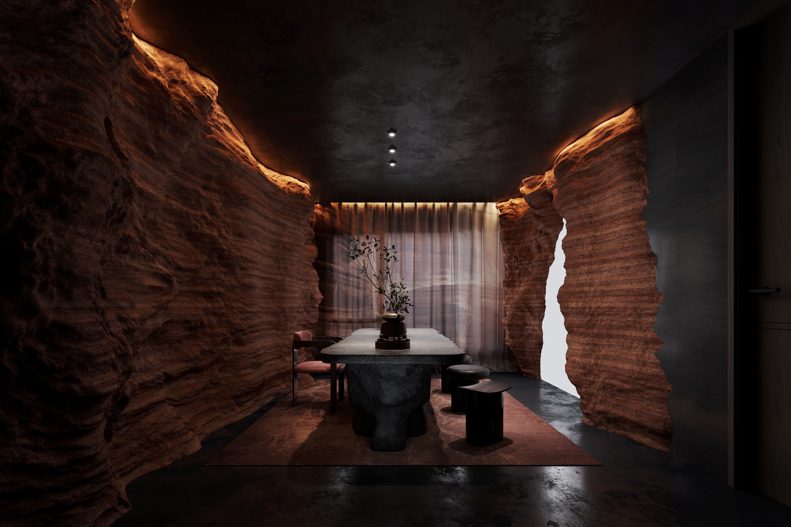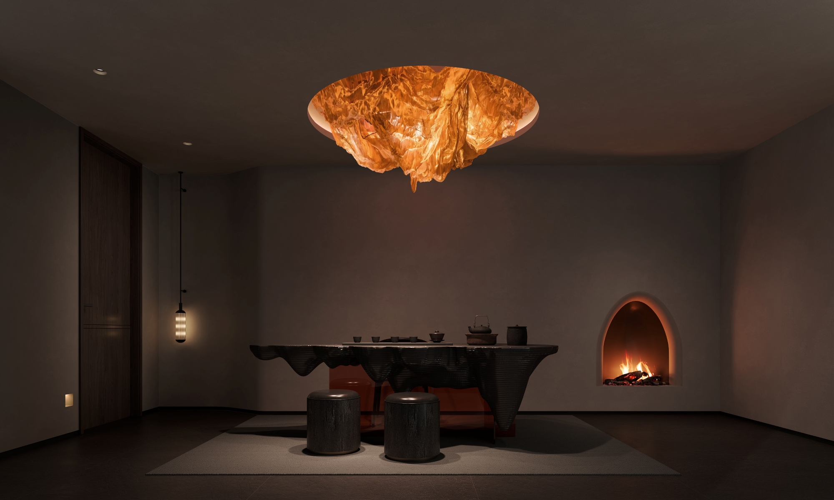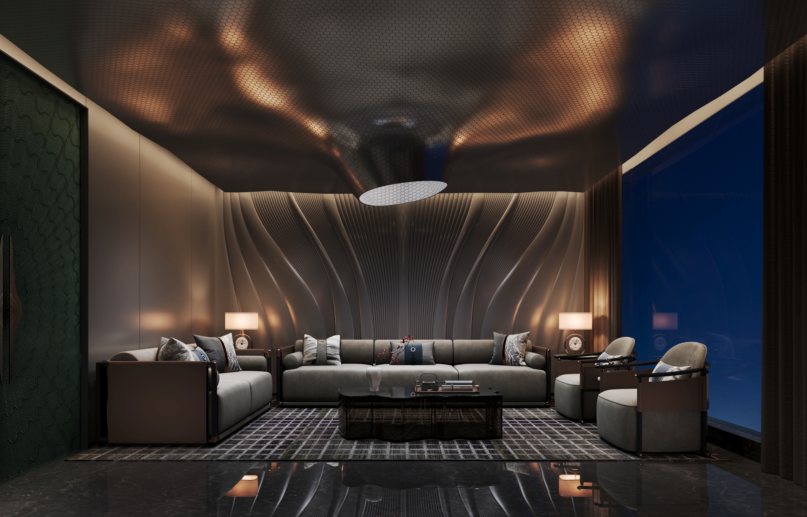
2025
Fujian Tea Club
Entrant Company
Jiang Shitao
Category
Interior Design - Recreation Spaces
Client's Name
N/A
Country / Region
China
This project is located in Quanzhou, Fujian Province. The entire building is procured by the client and is designated as a private club. With sufficient funding, more investments have been made into the property. The building is divided into three main functional areas: the first and second floors are dedicated to tea space and leisure, the third floor is for whisky and cigars, and the fourth and fifth floors are for private dining.
The design of the club transforms the first and second floors into a flagship store for a specific brand of tea, creating a unique space that integrates tea culture, socializing, relaxation, and business functions. By employing deconstructivist design techniques such as interlocking volumes and color block interplay, the first and second floors are designed as an integrated tea club space for tea sales, tea tasting, and display.
The third floor is designed as a whisky and coffee lounge, offering customers a unique space that combines elegance, fashion, and comfort, allowing them to fully enjoy the wonderful experiences brought by whisky and coffee. The club's design skillfully combines modern style with luxurious elements, creating an atmosphere that is both vibrant and rich in heritage.
The fourth and fifth floors are primarily used as dining spaces, featuring luxurious private rooms that provide guests with an integrated experience of high-end, comfortable, and private dining.
Credits

Entrant Company
YASSS! Entertainment Production
Category
Conceptual Design - Entertainment


Entrant Company
HZS Design Holding Company Limited
Category
Architectural Design - Public Spaces


Entrant Company
Wills Wang
Category
Interior Design - Villa Space

