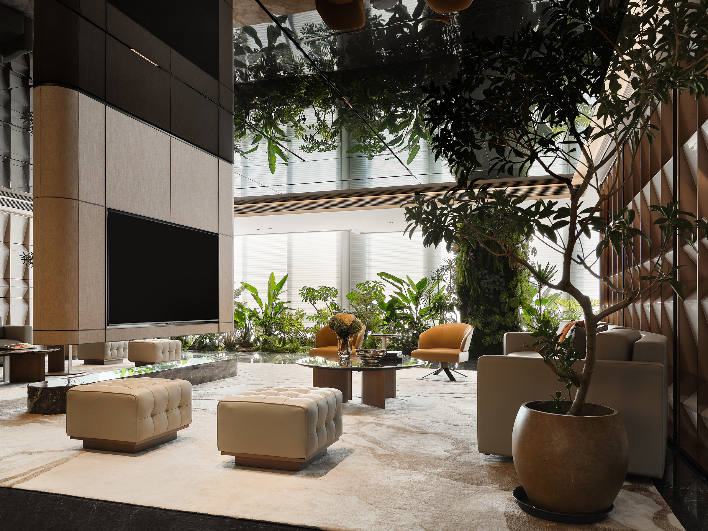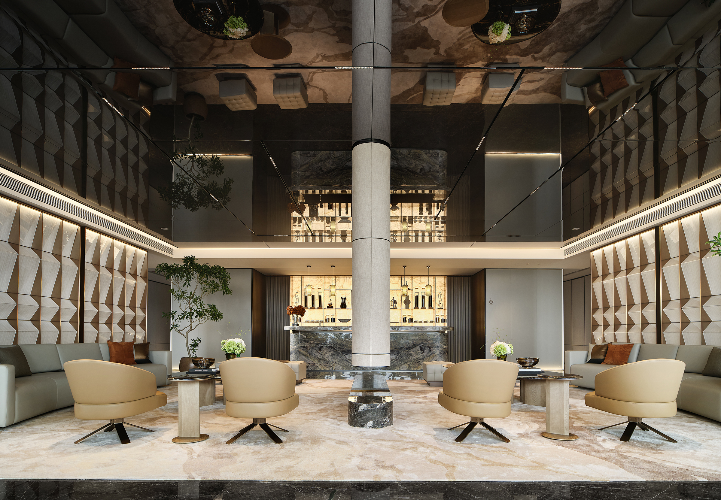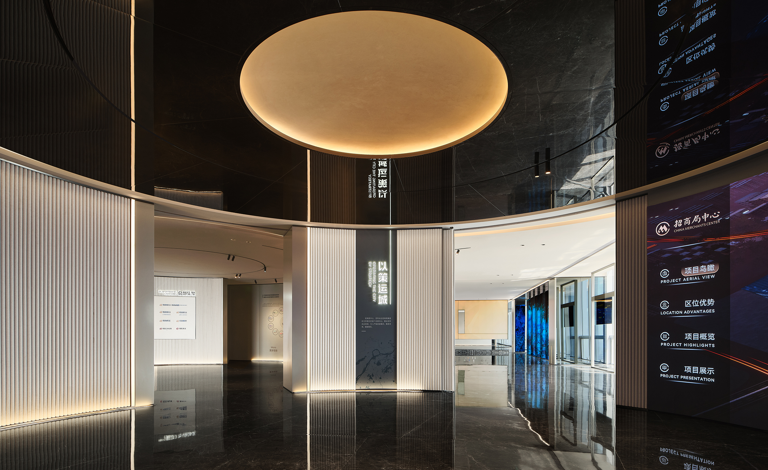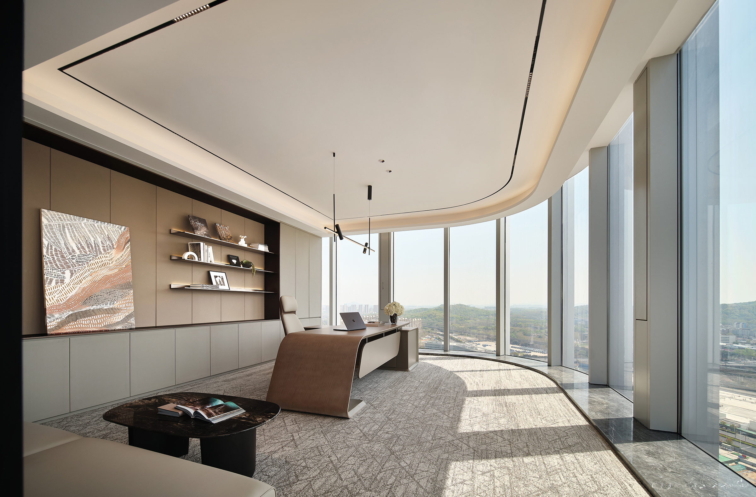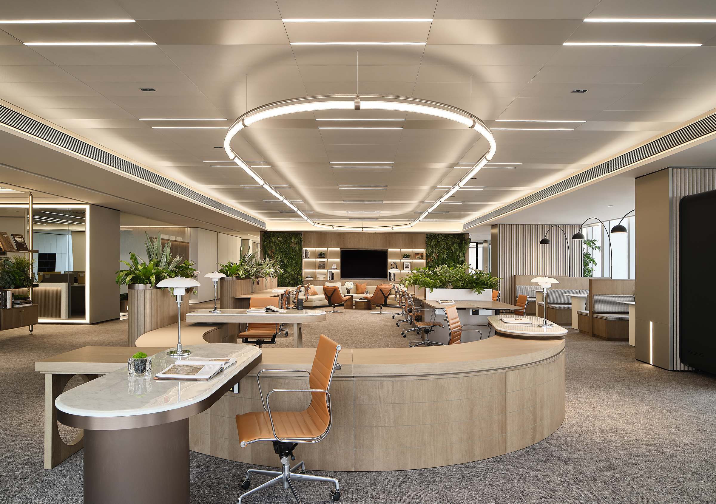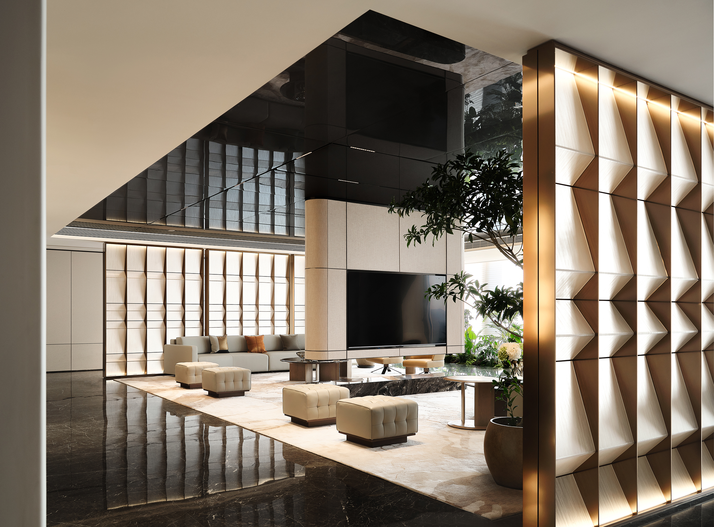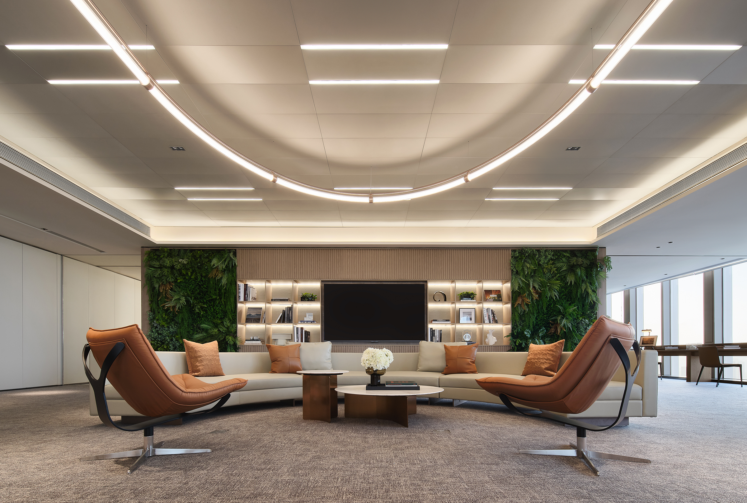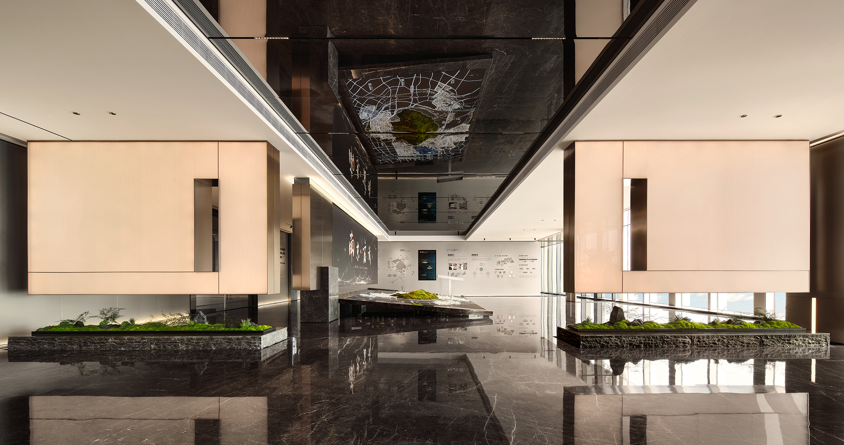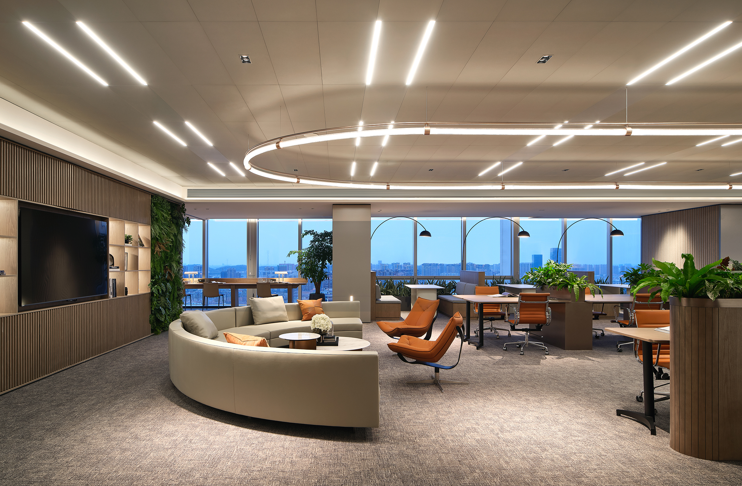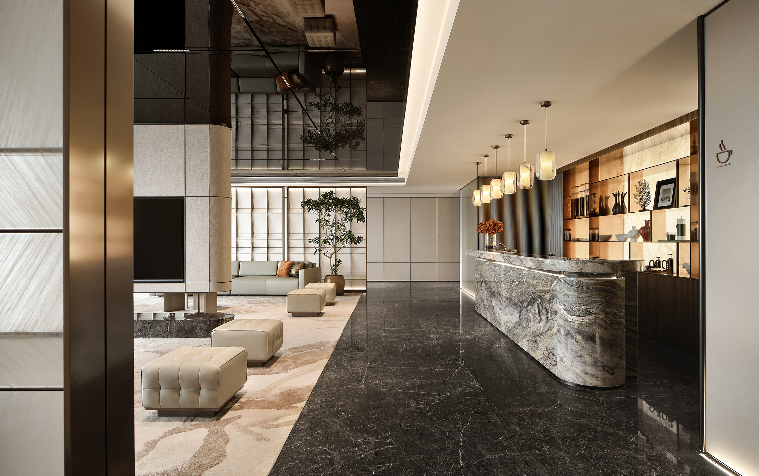
2025
CHINA MERCHANTS CENTER
Entrant Company
Nanjing Xuansheng Real Estate-Cheng Siyuan , Huang Rong , Liao Guoyong
Category
Interior Design - Commercial
Client's Name
Nanjing Xuansheng Real Estate
Country / Region
China
The project is situated in Nanjing—a historic capital of six dynasties—adjacent to the Zhongshan Scenic Area. Leveraging its unique historical context and geographical advantage, along with its multifunctional positioning, the design integrates technology with tradition. Through contemporary approaches, it creates a versatile "Cloud Reception Pavilion" that embodies harmonious convergence. The project, grounded in its inherent character, adopts a minimalist and modern design approach to create a clean, polished exhibition-and-office atmosphere. In its signature spaces, traditional Nanjing Yunjin brocade loom motifs are thoughtfully incorporated, embodying a fusion of heritage symbolism and contemporary technological materials. This project is a multifunctional composite space comprising permanent private offices, an office exhibition zone, corporate and urban showcase areas, dedicated negotiation spaces, and a presentation auditorium. Each area serves distinct functional purposes with varying budget allocations, necessitating a thoughtful equilibrium between visitor circulation routes and the harmonious integration of dynamic and quiet zones within the private office areas. Include: 1.Development of specialty silk-textured rigid composite screens. 2.Adhering to human-centric design principles, the office area features a fully-equipped staff lounge along with inclusive amenities such as nursing rooms, vanity areas, and accessible restrooms. 3.Extensive integration of ecological greenery revitalizes the space, creating a sky garden-like ambiance. The spatial functions are relatively complex, with numerous specialized systems and equipment, requiring meticulous coordination of construction and installation across all disciplines. It is essential to communicate technical requirements in advance, proactively resolve potential issues, and closely monitor the implementation of each discipline at every stage. Green and sustainable: 1.Appliances in the Staff Lounge: All existing office appliances will be retained and reused in the new employee lounge. 2.Post-Exhibition Office Conversion: After the exhibition phase concludes, the original hardscape finishes will be preserved. The space will be reverted to office use based on pre-installed utility points, minimizing demolition and reconstruction. 3.Sustainable Material Selection: Large-scale aluminum panels and stainless steel elements are fabricated from recyclable materials, aligning with circular design principles.
Credits
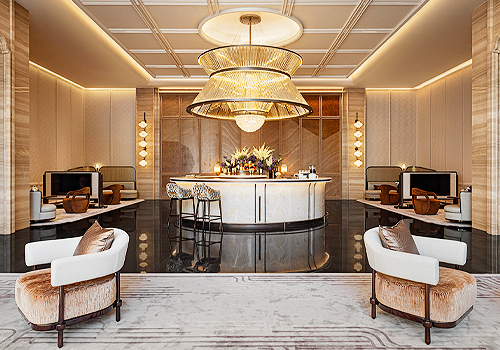
Entrant Company
Nature Times Art Design Co.,Ltd
Category
Interior Design - Leisure & Wellness


Entrant Company
NewLocal Art Studio
Category
Landscape Design - Sculpture Design


Entrant Company
Shenzhen Daocan Cultural Communication Co., Ltd
Category
Interior Design - Art Display


Entrant Company
EK DESIGN
Category
Architectural Design - Hotels & Resorts

