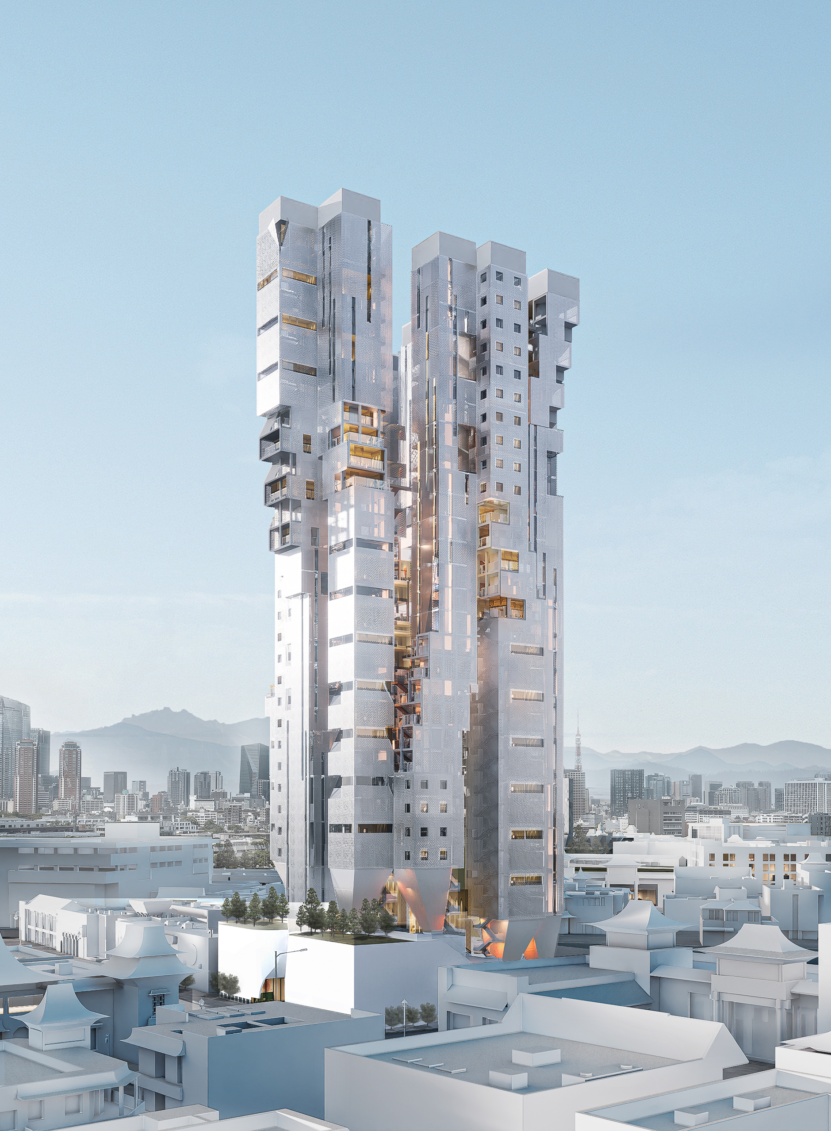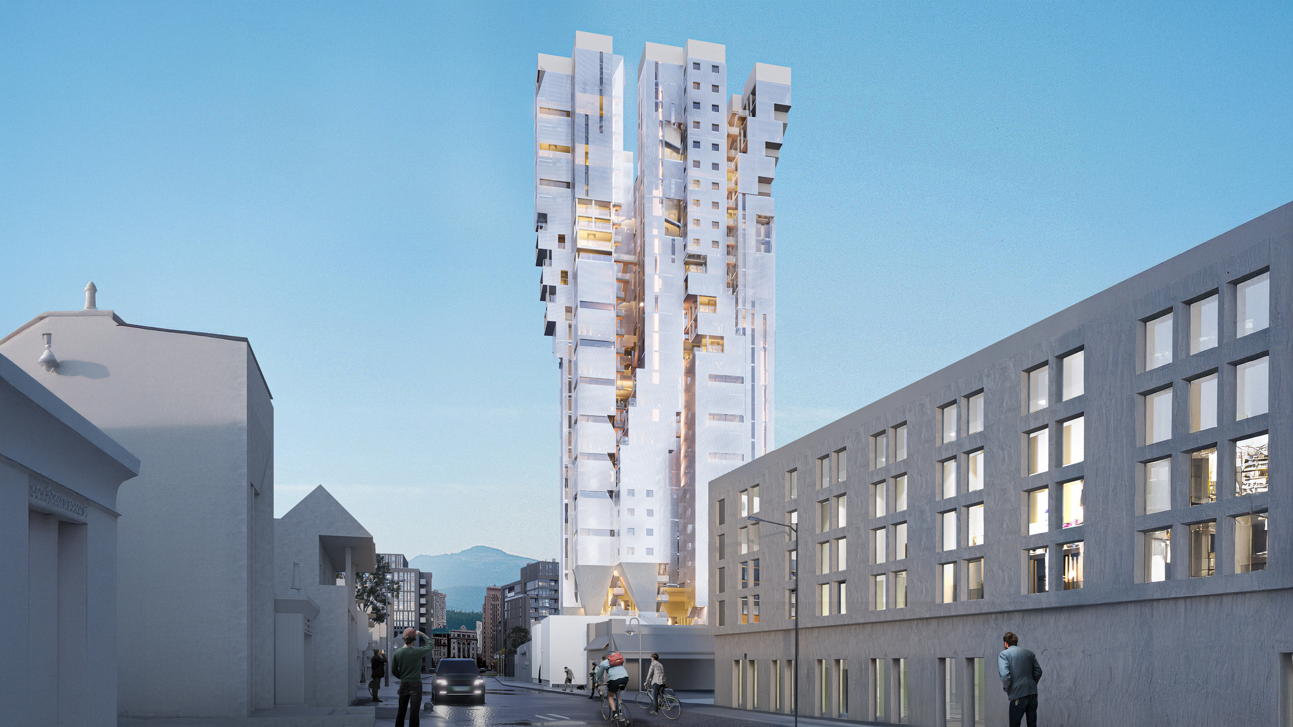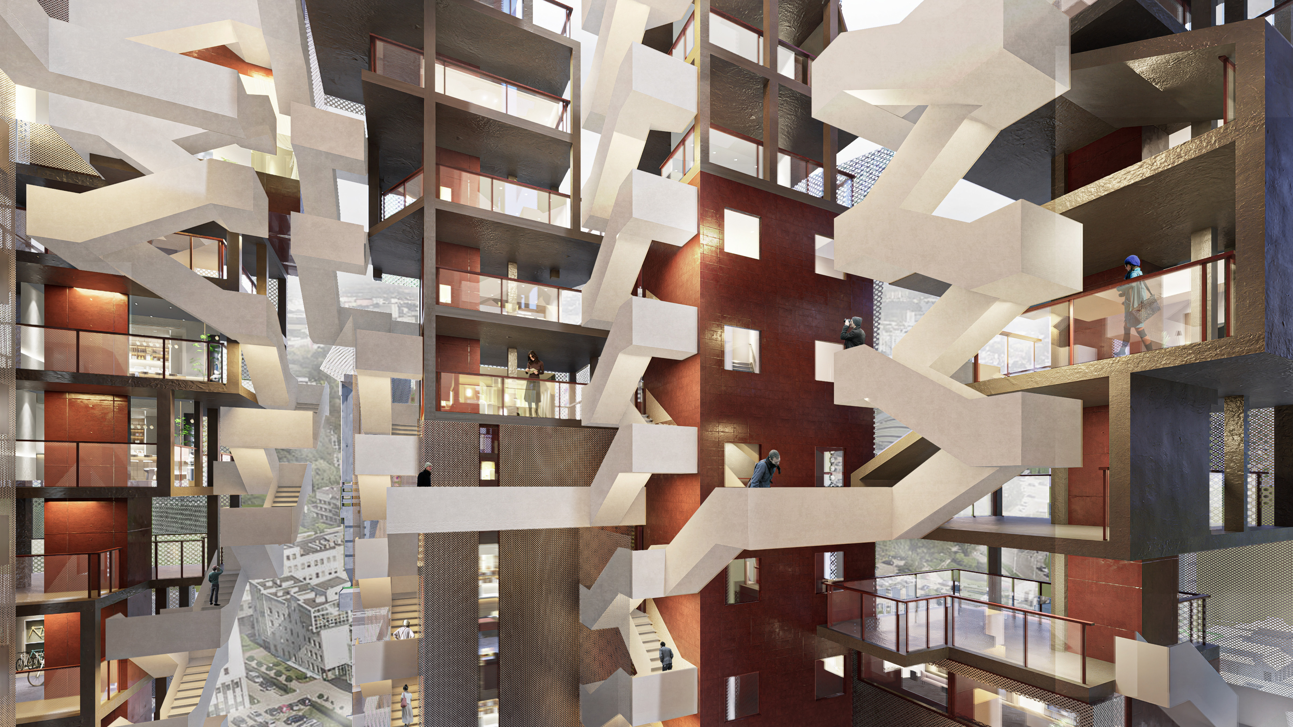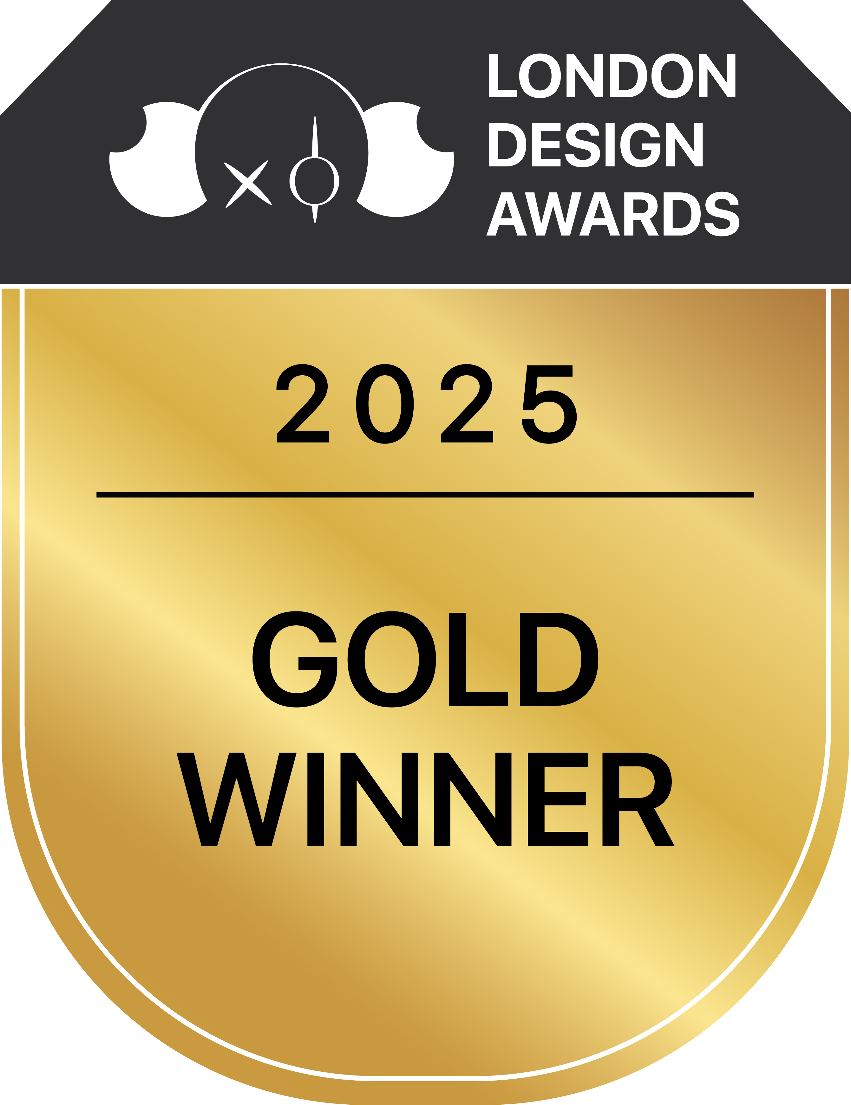
2025
Tender Towers
Entrant Company
Anqi Wang
Category
Architectural Design - Residential
Client's Name
Chinatown, Los Angeles
Country / Region
United States
Tender Towers reimagines the high-rise as a vertical community rather than a single isolated structure. Located in the heart of Chinatown, the project brings together ten slender towers, each rising 35 stories and up to 372 feet. This grouping creates a striking and atmospheric skyline while encouraging interaction and connection among residents.
The design begins with a double-height L-shaped unit that interlocks with its neighbor to form a compact cube. Each cube wraps around a central elevator shaft, allowing vertical circulation to be embedded within each unit. The unit layout is simple and flexible, supporting living, working, and resting in one continuous space. As the cubes stack upward, they gently shift and bend to create tall and expressive tower forms.
Where the stacked units shift, subtle openings appear. These spaces become outdoor balconies, terraces, and shared sky platforms that bring in daylight, fresh air, and social gathering points throughout the vertical structure. These transitions create a sense of movement and lightness while enhancing the quality of life within the tower.
The ten towers are positioned closely together, creating overlaps, framed views, and a sense of proximity that challenges the usual isolation of high-rise buildings. Instead of a skyline defined by separation, Tender Towers proposes a vertical neighborhood with a shared identity and interconnected spatial experience. Their slender, sculptural forms stand in conversation with one another and with the urban fabric below.
Each façade includes a mix of three window types. These windows are carefully arranged to create variety and rhythm on the building surface while also responding to internal layouts and framing outward views. The window design adds texture and individuality to each tower.
Tender Towers offers a new approach to compact urban housing. It combines thoughtful unit design with architectural clarity to support both individual living and collective belonging. By transforming the tower into a shared vertical landscape, the project presents a more human-centered vision of density for the future city.
Credits
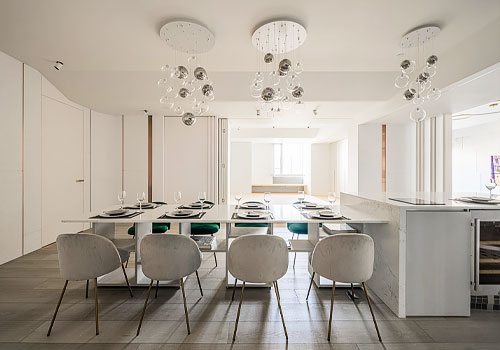
Entrant Company
GJ SPACE INTERIOR DESIGN LTD.
Category
Interior Design - Living Spaces


Entrant Company
Carbonstream Technologies Inc / Hangzhou LanDuDu Studio
Category
Product Design - Sports Equipments


Entrant Company
Baidu Online Network Technology (Beijing) Co., Ltd.
Category
User Experience Design (UX) - Family & Kids

