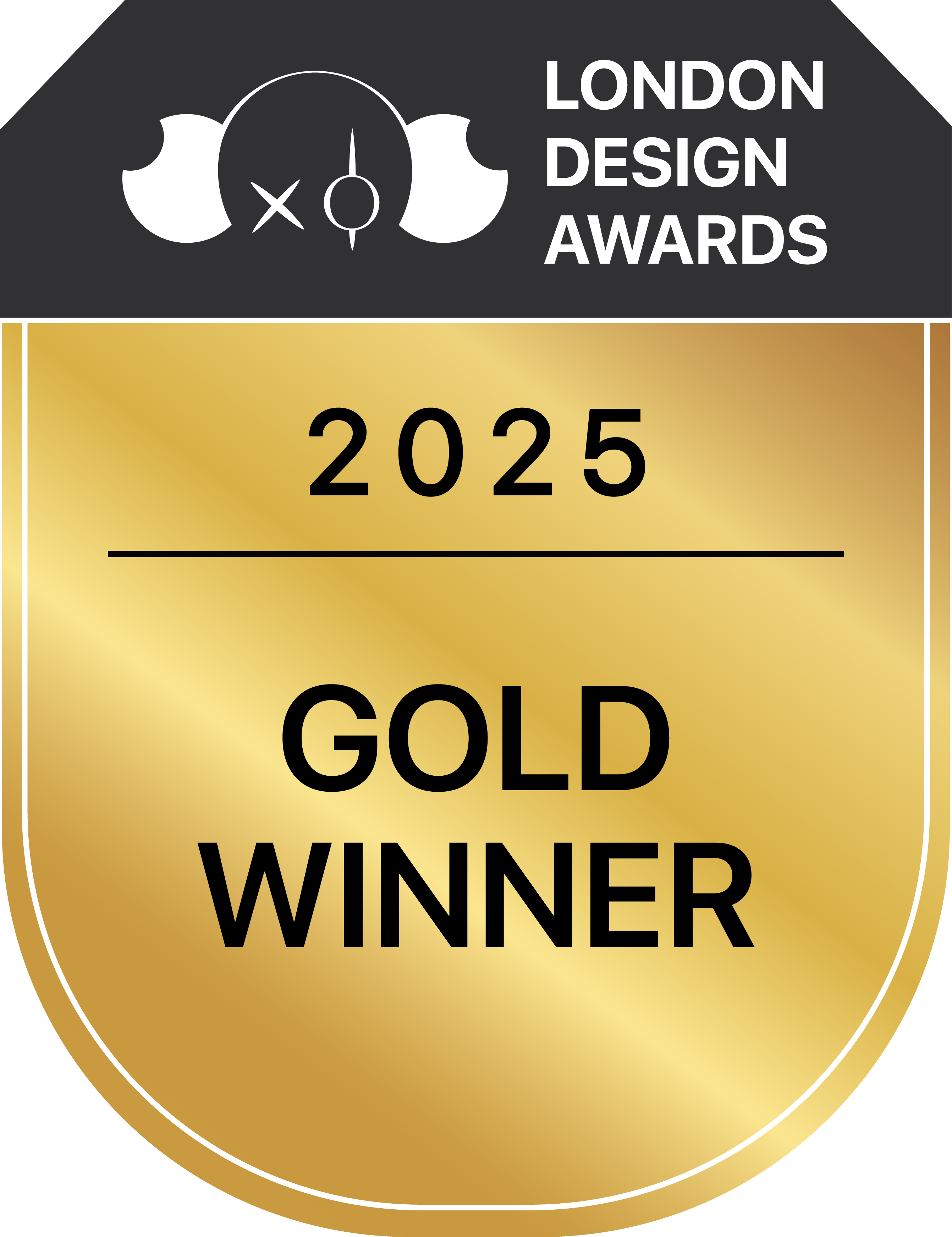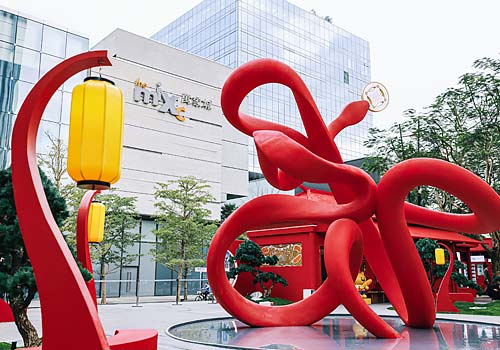
2025
Cloud Nine
Entrant Company
INLI design
Category
Interior Design - Residential
Client's Name
Country / Region
Taiwan
At the heart of the home, a kitchen island extends into a dining table, forming a central cross-axis that anchors the entire layout. This axis draws the eye outward, opening sightlines and creating fluid connections between the semi-open kitchen, study, master suite, and guest room. A thoughtful blend of materials, tones, and lighting weaves together a serene and modern living ambiance.
Linear lighting was embedded within the crossbeam above the dining area, visually lifting the low ceiling and echoing the axis below. The lines of the beams subtly guide the eye, extending the home’s spatial rhythm and architectural contours.
System cabinetry was used as spatial dividers, integrating wall panels and slatted ceiling elements to optimize spatial utilization while introducing a subtle sense of layering.
The original four-bedroom layout was reconfigured into three, allowing for a semi-open plan that brings in more natural light and enhances the sense of openness. The adept use of lighting beneath the ceiling helps to visually soften the overhead beam, creating a more comfortable and expansive living environment.
The space was built using modular cabinetry systems, minimizing on-site dust and noise pollution during construction. The TV feature wall is finished with a special hand-applied coating made from repurposed water-based paint leftover from the construction site. Enhanced with pigments and layered using a manual blending technique, the result is an artistic surface rich in tonal depth and visual texture. A sintered stone dining table made from eco-friendly materials offers a formaldehyde-free, healthy environment for everyday living.
At the entry foyer, motion-sensor lighting reduces energy consumption in low-traffic areas and is complemented by energy-efficient LED fixtures throughout the home. The reconfigured layout introduces dual-aspect windows to improve ventilation and airflow, while water-saving bathroom fixtures and energy-efficient appliances help lower the home’s overall environmental footprint.
Credits

Entrant Company
Serra Semi, Lumens Design
Category
Communication Design - Podcast


Entrant Company
Shenzhen SEPHONEL Culture Communication Co., Ltd.
Category
Landscape Design - Parks & Open Space Landscape


Entrant Company
Explora Journeys
Category
User Interface Design (UI) - Landing Page










