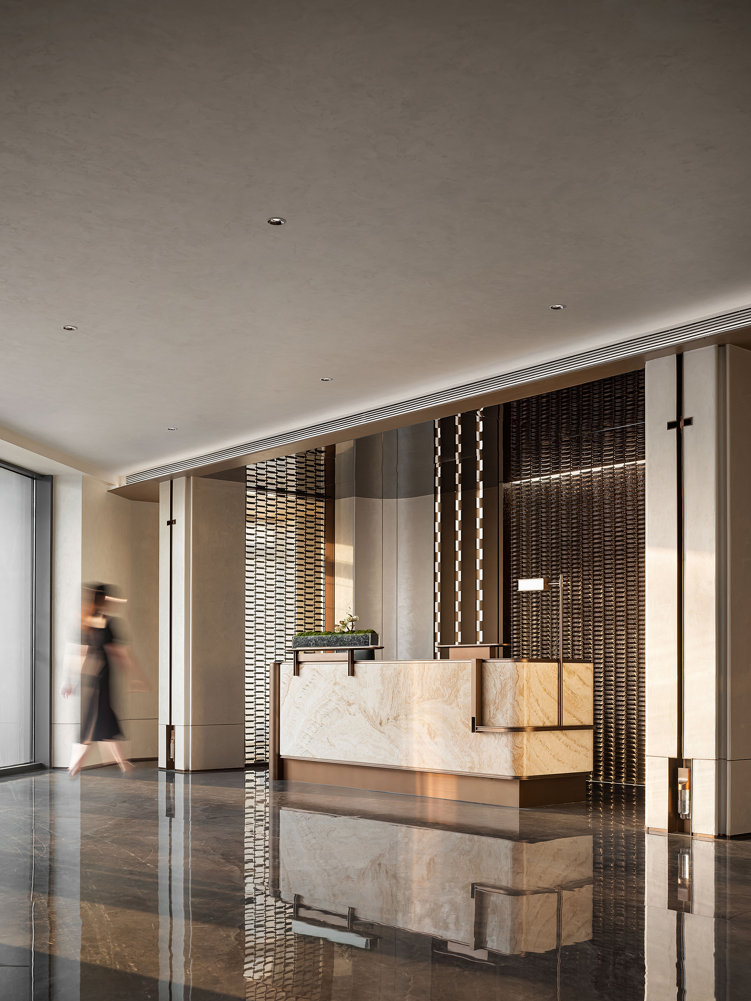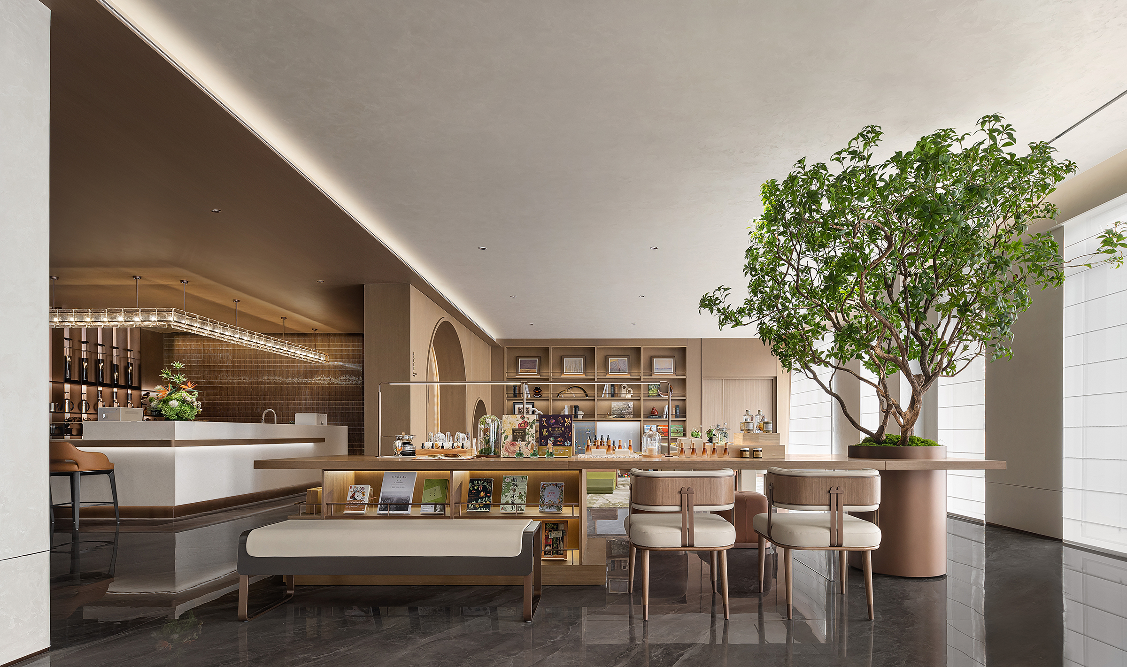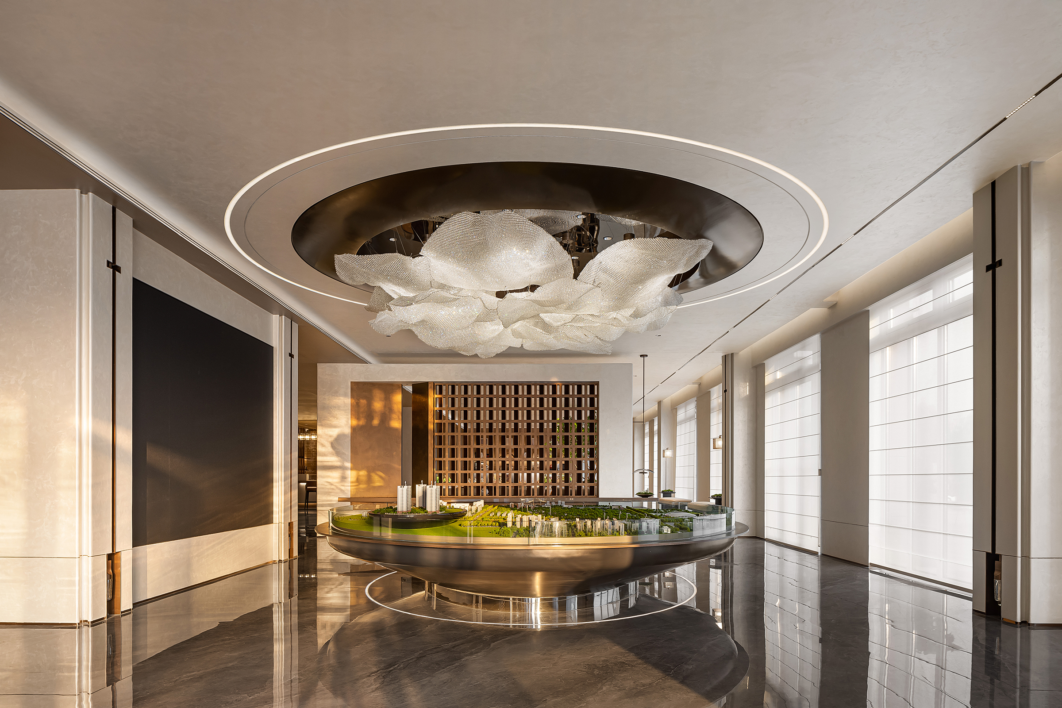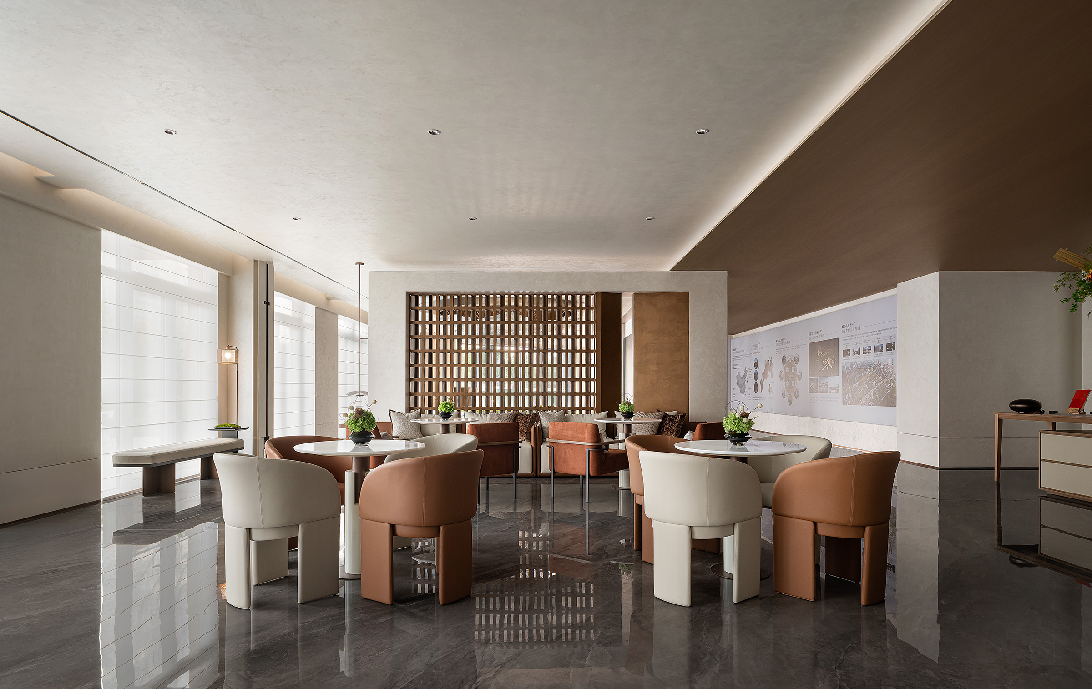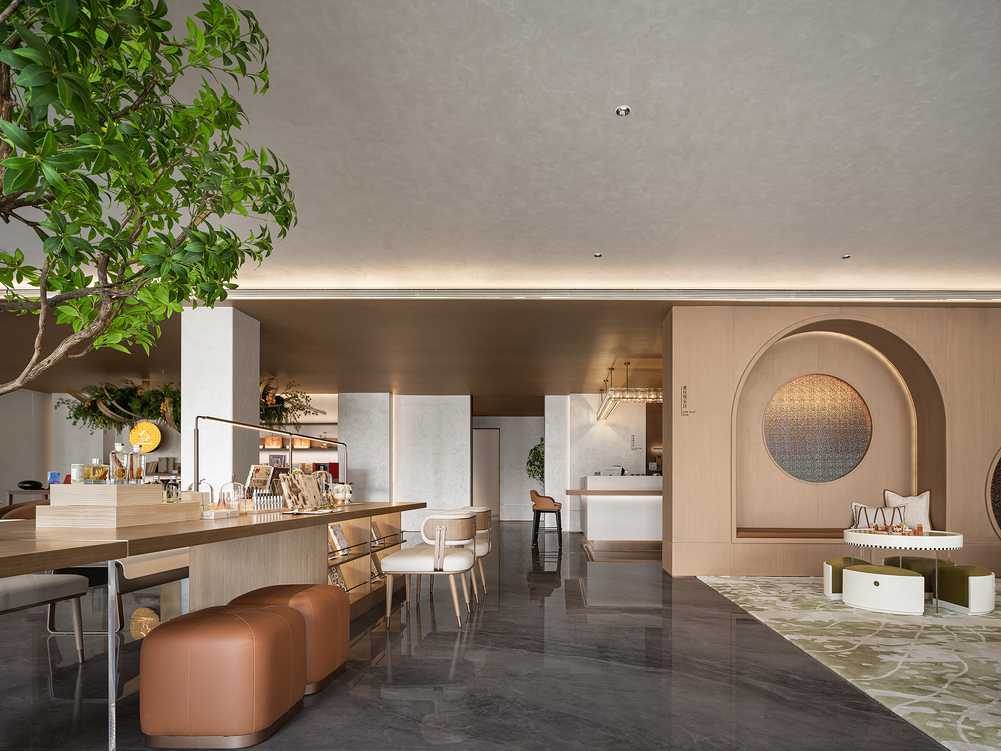
2025
ENNOVA LAIKANG LAND HARMONY BLISS SALES CENTER
Entrant Company
JSD Design
Category
Interior Design - Commercial
Client's Name
ENNOVA
Country / Region
China
Located in Langfang, along the Beijing-Tianjin corridor, this project emerges as a vivid representation of urban symbiosis. Drawing upon the bold spirit of the Yan-Zhao region and the deep cultural heritage of the capital, the design integrates nature, culture, and community into an elegant and human-centered space. It reflects core values—healthy intelligence, cultural inheritance, and community co-creation—transformed into a spatial narrative that balances modernity with warmth. The entrance space features a dark metal grid backdrop arranged in vertical sequences, contrasting with a light gray marble reception desk. Mirrored ceilings and curved corner walls visually expand the space, dissolving physical boundaries and enhancing dimensional layering. Suspended above an elliptical sand table, a crystal flower installation blooms with elegance, echoing the gentle glow of LED strips encircling the base. Wooden grilles gently filter natural light, casting delicate patterns on the floor and enriching the spatial rhythm. The material palette emphasizes unity: light gray micro-cement walls and ceilings blend seamlessly with dark stone flooring, while a gold-gilt screen subtly guides visual flow. Furniture is arranged along an S-shaped circulation line to enhance privacy while maintaining openness. Indoor greenery is carefully integrated to evoke a relaxed, nature-connected atmosphere. Drawing inspiration from Dream of the Red Chamber and the "Seven Cultivations" of traditional Chinese medicine—virtue, exercise, diet, reading, fragrance, music, and nourishment—the cultural theater becomes a space for reflection and sensory nourishment. Bamboo-frame green installations, suspended plant structures, and L-shaped wood platforms form an immersive and poetic setting. Children’s spaces feature curved wooden veneer walls inlaid with soft padding, gradient acrylic circular windows, child-friendly shelving, and rounded furniture. The design emphasizes safety, creativity, and freedom. Fitness areas employ woven carpet flooring, exposed structure-integrated finishes, and strategic use of red brick and orange metal mesh, consistent with the aesthetics of the public areas and used cleverly to conceal ceiling infrastructure. Grouped greenery adds ecological rhythm. Together, these spaces form a cohesive, multi-layered experience that resonates with cultural richness and responds to contemporary living needs—ultimately creating a comfortable, inspiring, and enduring life-care environment.
Credits

Entrant Company
华润置地(深圳)发展有限公司
Category
Architectural Design - Public Art & Public Art Installation

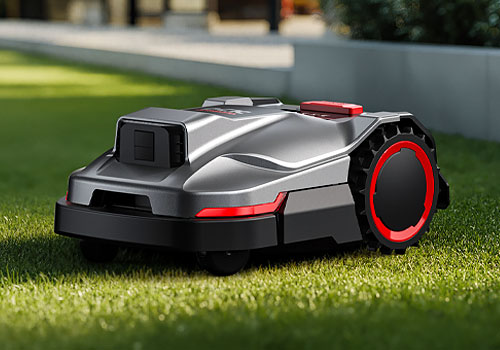
Entrant Company
Jiangsu Dongcheng Tools Technology Co.,Ltd
Category
Product Design - Lawn Mower

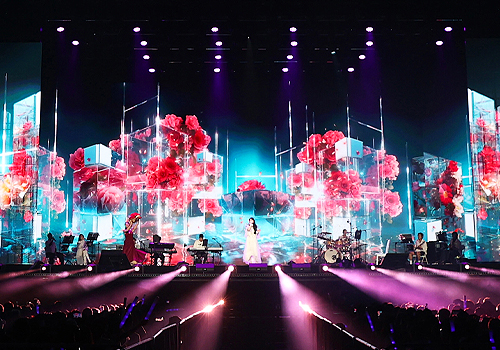
Entrant Company
Oct Entertainment
Category
Conceptual Design - Exhibition & Events


