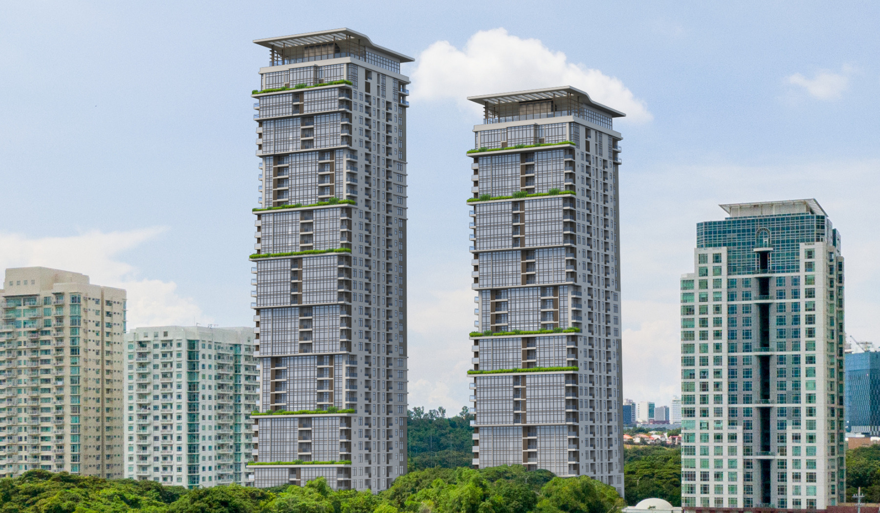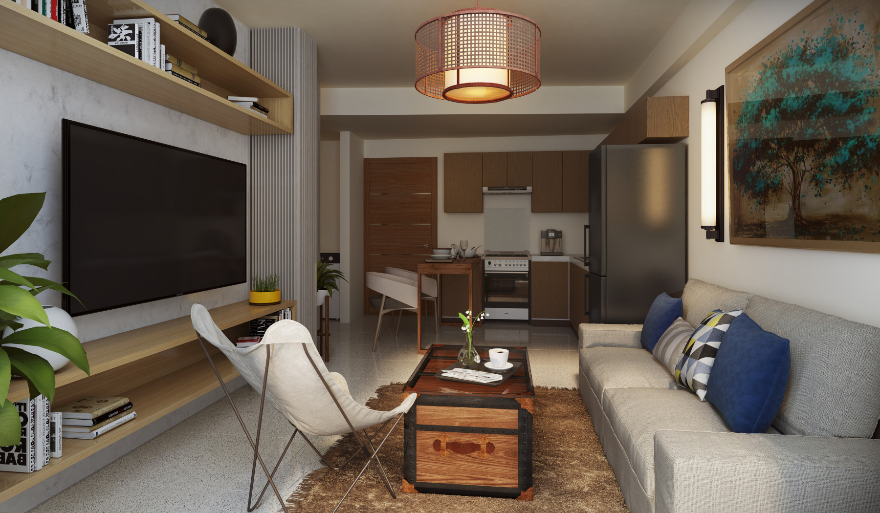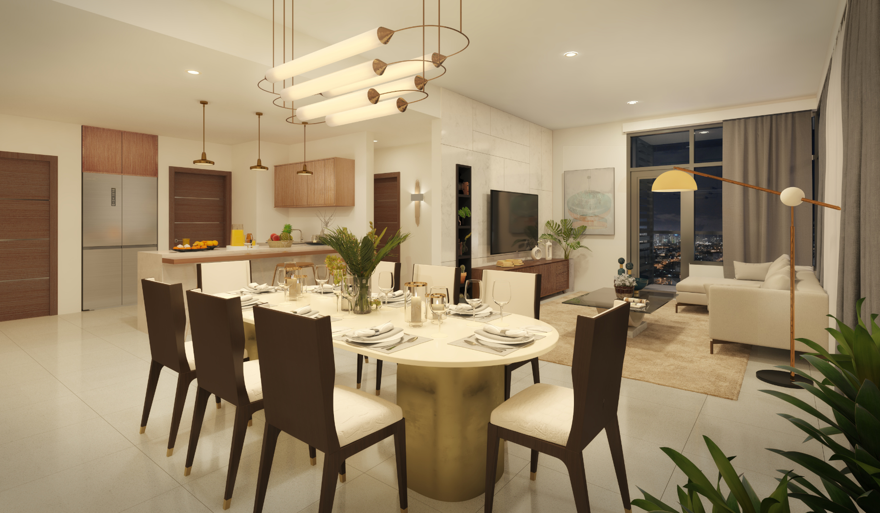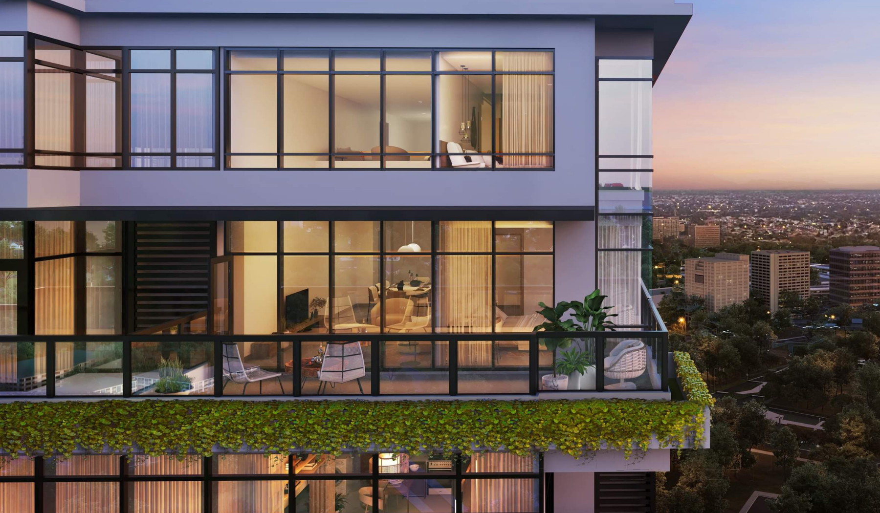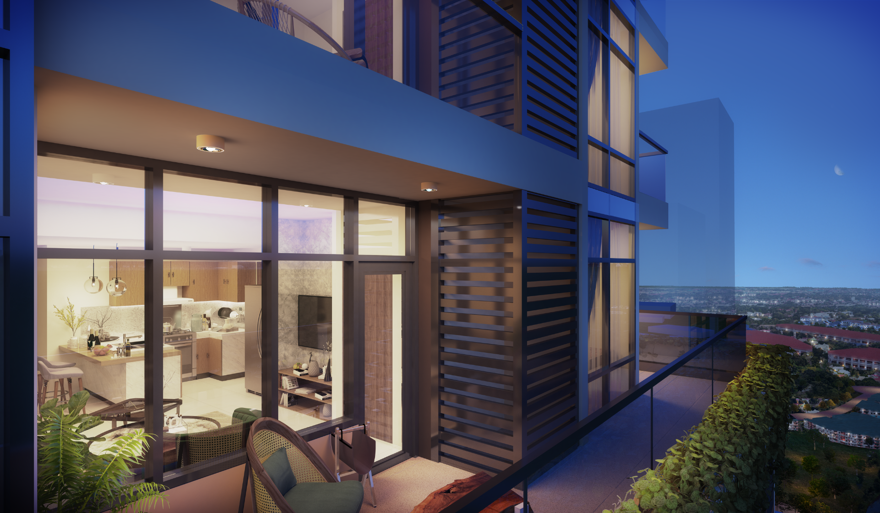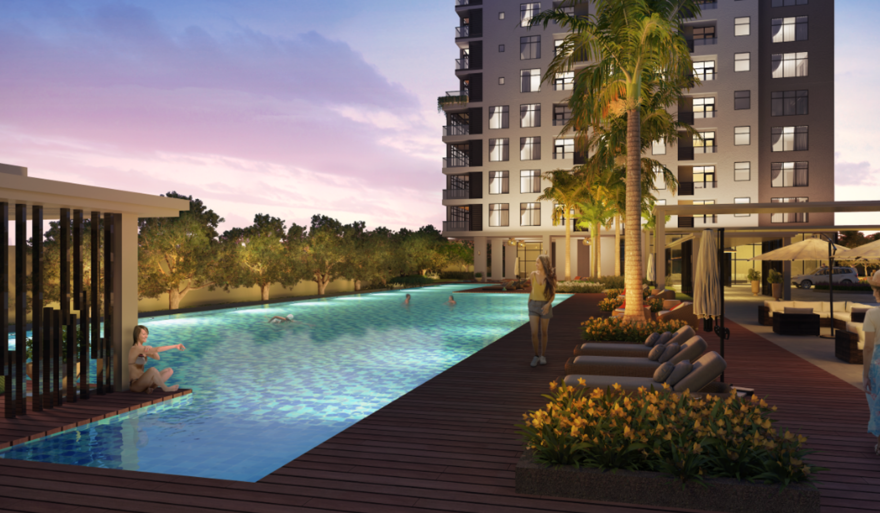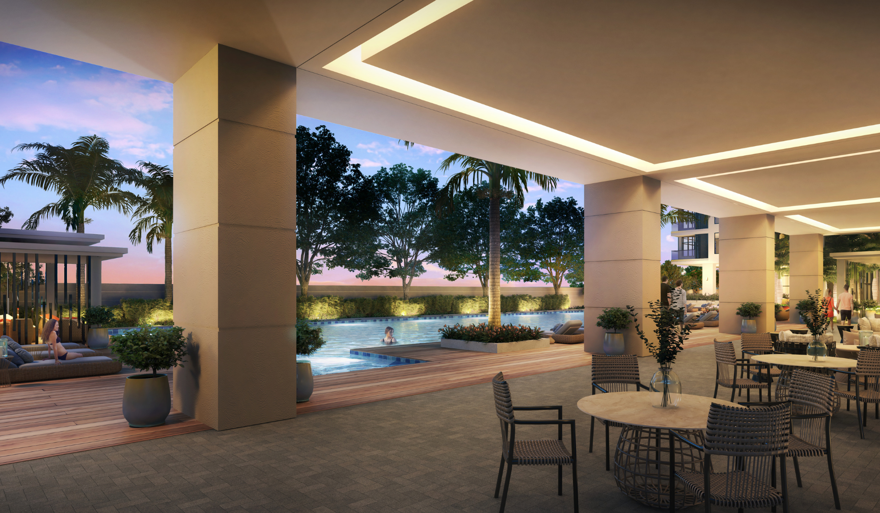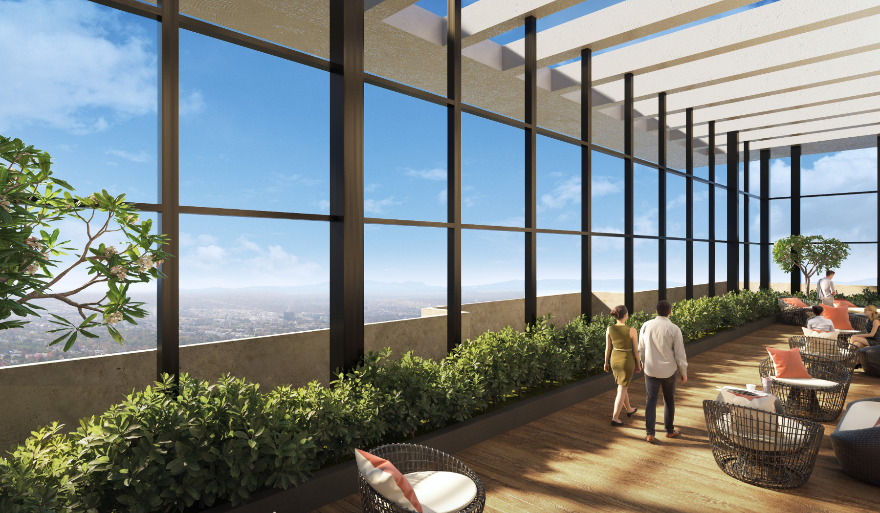
2025
1001 Parkway Residences by Filigree
Entrant Company
Filinvest Alabang Inc.
Category
Architectural Design - Residential
Client's Name
Filinvest Alabang, Inc.
Country / Region
Philippines
Set within Filinvest City’s Garden District, 1001 Parkway Residences is a 41-storey residential tower that embraces biophilic design through its distinctive vertical garden architecture. Its highly articulated “wave” façade, featuring expansive cantilevered balconies and terraces, creates a visual and vertical extension of Filinvest City’s green spaces. The tower punctuates the Garden CBD’s skyline and integrated greenways with its impressive façade, harmonizing urban living with lush surroundings.
This design is made possible through collaboration with world-renowned firms such as SmithGroup, PRSP, and HBA for architecture and interiors, and AECOM Singapore for landscape design.
The site is thoughtfully developed to emulate a “lanai”, the tower’s very own backyard. It recreates the open ambiance of the surrounding greenery while preserving the privacy of its residents. Driveways and lobbies are lined with an abundance of trees, forming a verdant privacy wall that welcomes residents and guests. Each landscaped area is designed to captivate the senses, whether viewed from the lobby’s large windows that invite nature inside or experienced firsthand in their tranquil setting.
1001 Parkway promotes refreshing parkside living by integrating recreational and social amenities, reinforcing the live+work+play lifestyle concept.
Inside, the building offers a low-density residential experience, with most floors consisting only 10 to 11 units, and just five units at the penthouse level. Floor-to-ceiling windows and wide balconies provide ample natural light and access to fresh air, ensuring sweeping views of the skyline and surrounding greenery are never far away. Each tower is crowned with a sky lounge and trellised terraces, offering spectacular views of Laguna Lake and the greater Manila skyline.
1001 Parkway is distinguished by its sleek and contemporary façade, primarily adorned with its curtain glass walls that allows for natural light to pour into the units. This not only enhances the building’s aesthetic appeal but also ensures residents can enjoy unparalleled views of greeneries from the comfort of their homes.

Entrant Company
Jaehyeok Lee, Hyunju Lee
Category
User Experience Design (UX) - Best Use of AI & Machine Learning


Entrant Company
CosmoC Lighting, Ltd.
Category
Architectural Design - Lighting

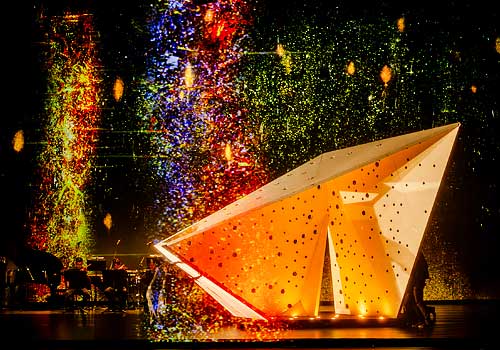
Entrant Company
Neo-Classical Chamber Ensemble + C.M.Chao. Architect & Planners
Category
Architectural Design - Public Art & Public Art Installation

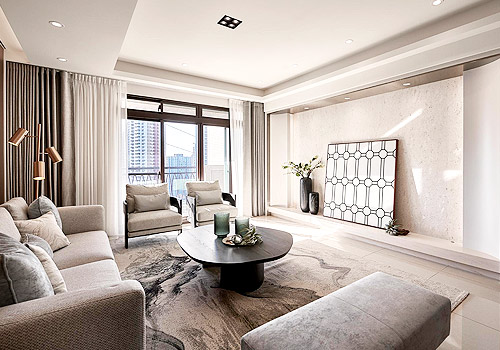
Entrant Company
Vvu Arterior Co., Ltd.
Category
Interior Design - Living Spaces

