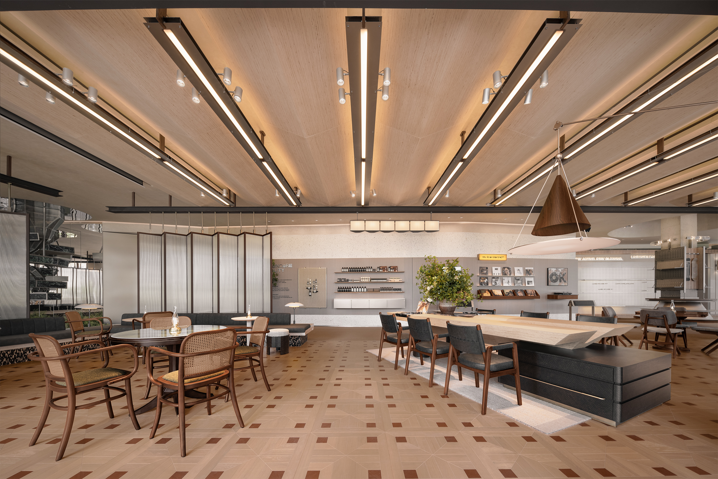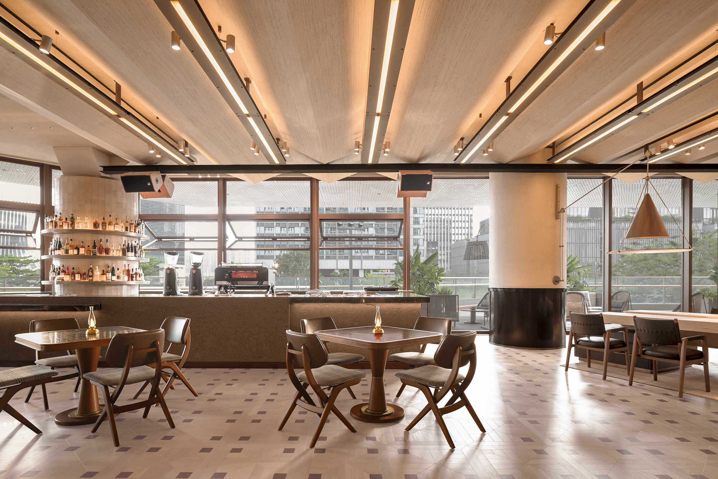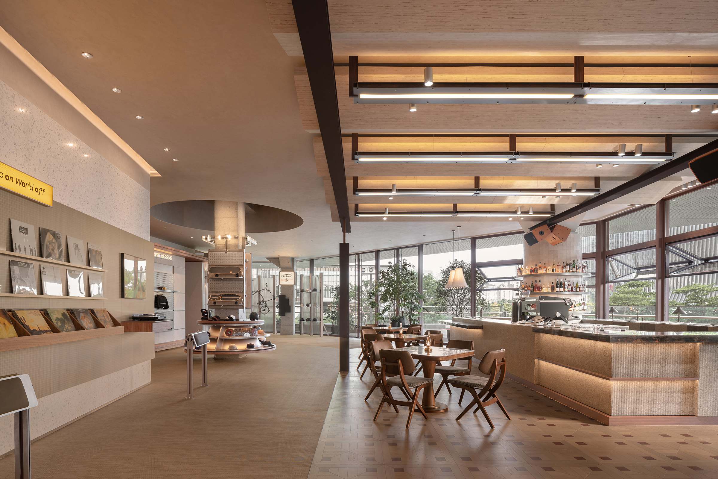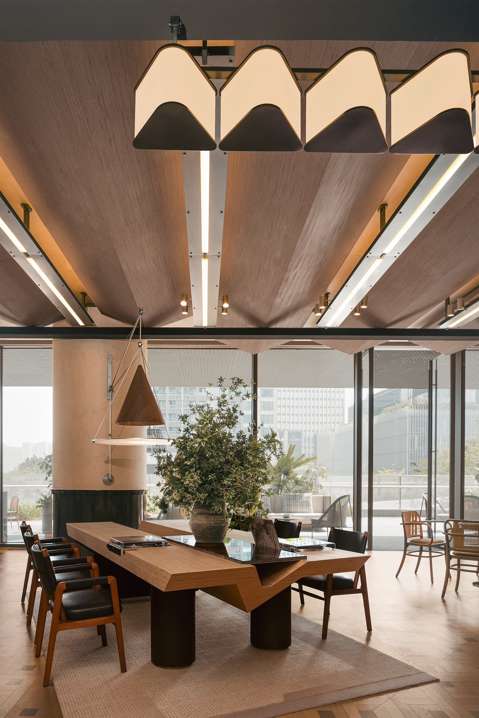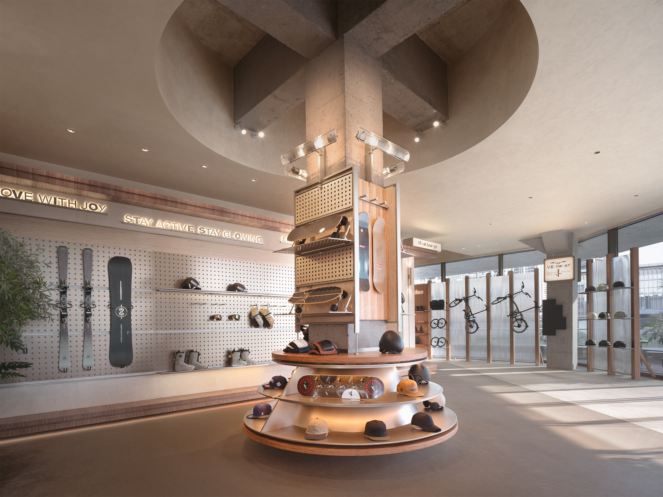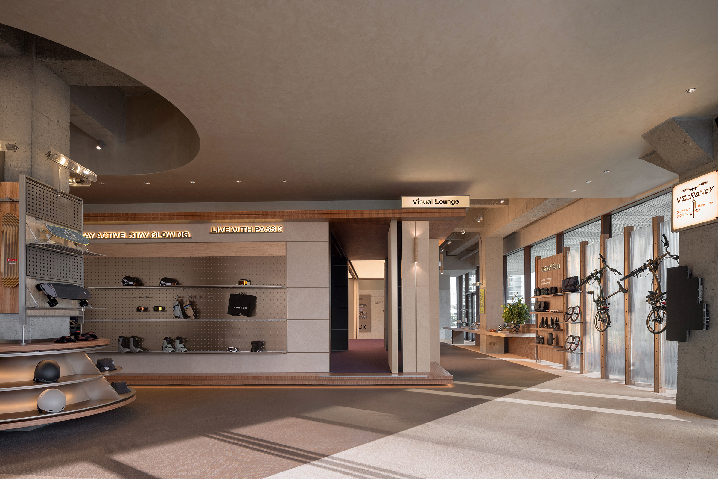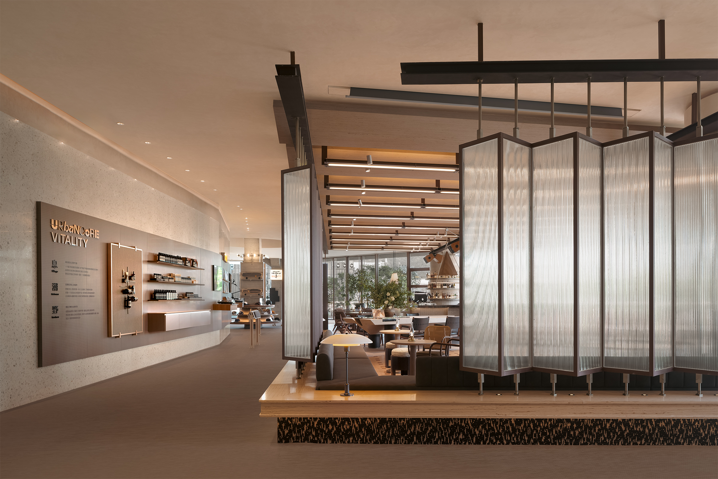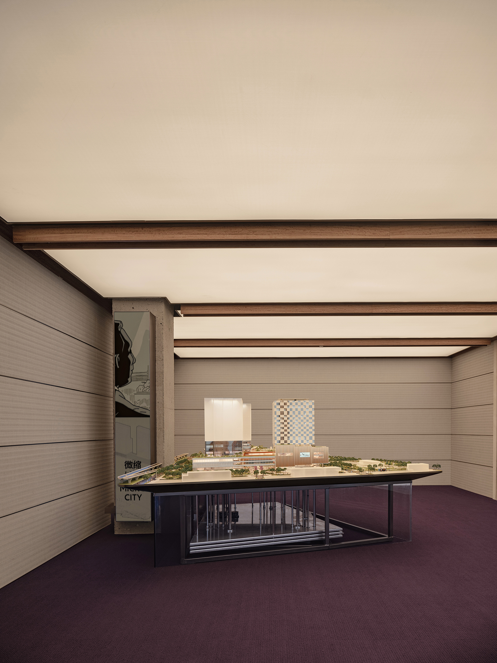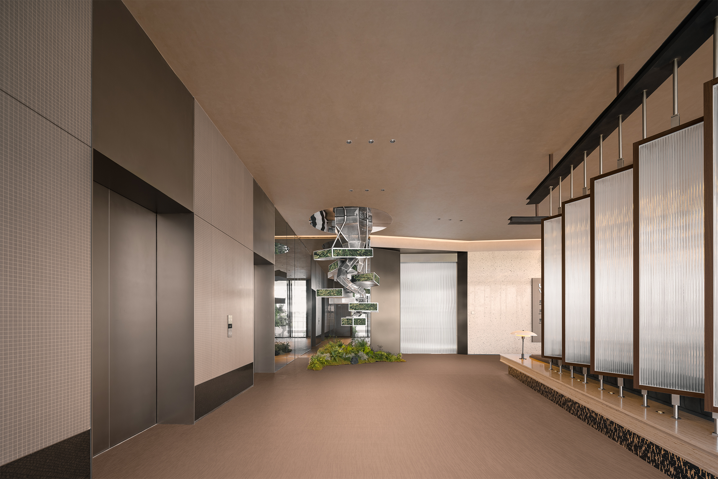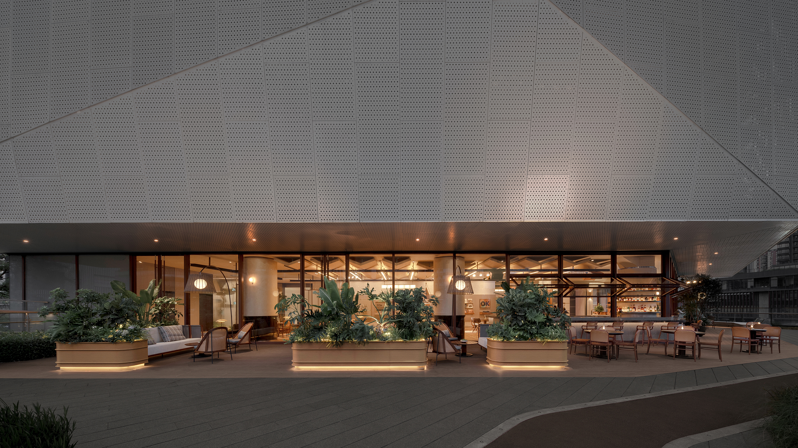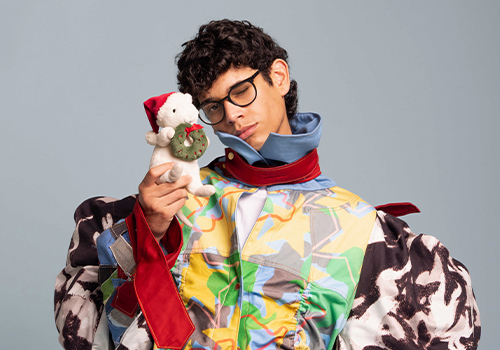
2025
FREE -TRADE COMMERCIAL EXHIBITION CENTER
Entrant Company
TOMO DESIGN, TO ACC
Category
Interior Design - Commercial
Client's Name
Shenzhen Qianhai Shekou Free Trade Investment Development Co., Ltd
Country / Region
China
Located in Shenzhen’s Mawan area, this commercial space responds to an urban context defined by affluent residential communities, schools, and community-based cultural amenities. Embracing the shift from "scenario retail" to the "atmosphere economy," the design recognizes the emerging mindset of paying for emotional value—“spending money for happiness.” It aims to construct a vibrant, multidimensional lifestyle hub driven by emotional resonance, international perspective, and long-term adaptability. At its core lies the concept of “half fun, half wildness,” rooted in a deep understanding of contemporary lifestyles. The space takes emotion as its anchor and unfolds through diverse life scenarios—combining artistic charm, cultural expression, quality leisure, and athletic energy. Each area is crafted not merely for function, but as a sensorial and emotional experience. Artistic wildness manifests in the simulated pine bonsai at the elevator lobby, which symbolizes ease and vitality while subtly conveying “fresh oxygen information.” The gallery and VILLA spaces act as fluid containers for immersive art appreciation. Relaxed wildness emerges through vinyl rhythms, curated aromas, coffee, wine, and foldable windows that blur boundaries between indoors and nature, cultivating freedom and refined social interaction. In the sports zone, flexible shelving and gear displays channel dynamic, youthful energy—showcasing individuality and spontaneity. Rather than stacking business formats, the design breaks down boundaries to reconstruct an emotional field where diverse lifestyles thrive. Sustainability is woven into every layer—from the reuse of existing curtain wall structures and materials to minimizing demolition and promoting low-maintenance greenery. Simulated plant installations reduce resource consumption while maintaining a sense of nature. Functional planning minimizes unnecessary partitions, encourages natural light and ventilation, and ensures the spatial framework evolves with real-life needs. The design respects the original architecture while reactivating its value, turning sustainability into an organic and ongoing dialogue between space, people, and environment. This is not just a space for consumption—it’s a lifestyle container, an emotional amplifier, and a sustainable urban sanctuary where atmosphere becomes the new value benchmark.
Credits
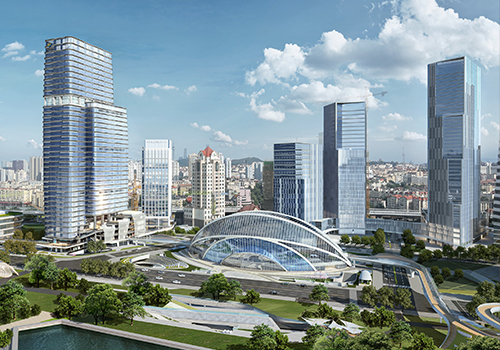
Entrant Company
Qingdao RIM Urban Renewal Investment Operation Co., Ltd
Category
Architectural Design - Mix Use Architectural Designs


Entrant Company
FREES DESIGN
Category
Interior Design - Stage

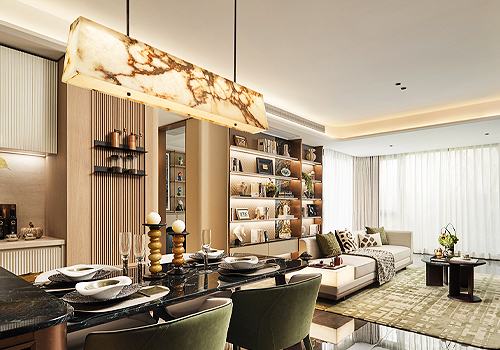
Entrant Company
C.H.Y art & design consultants
Category
Interior Design - Residential

