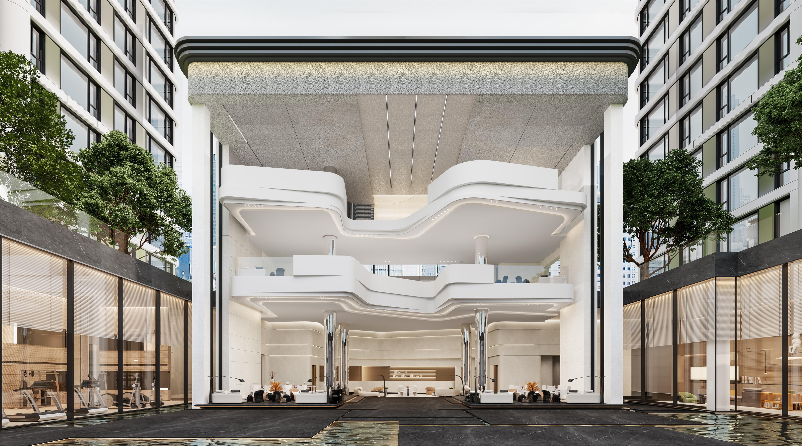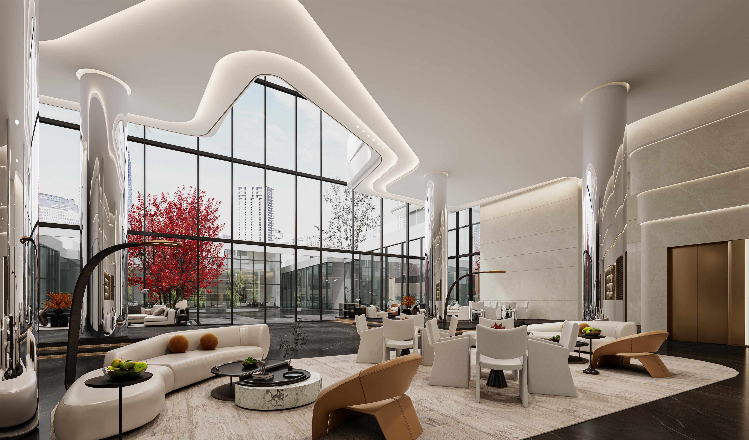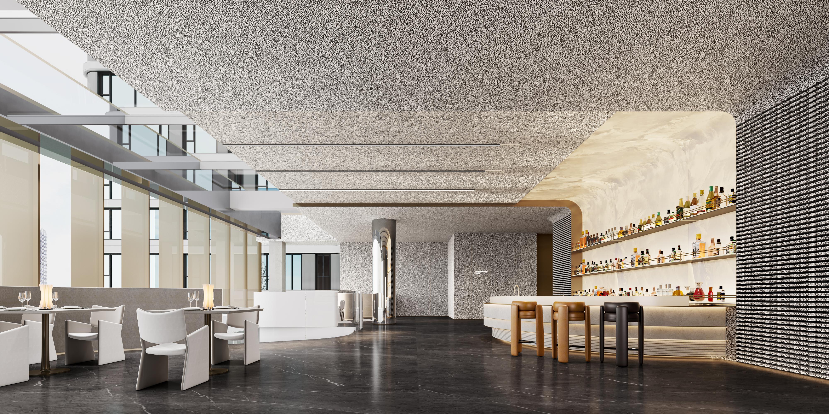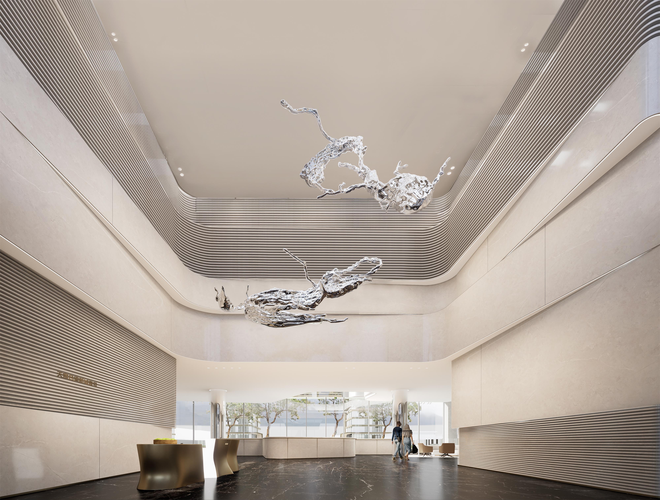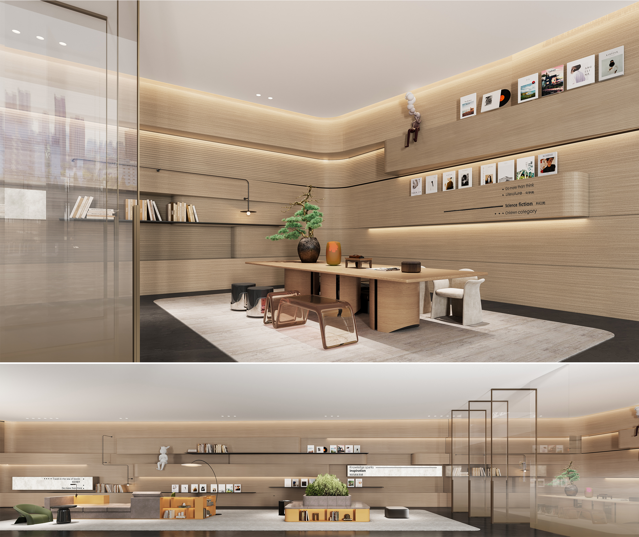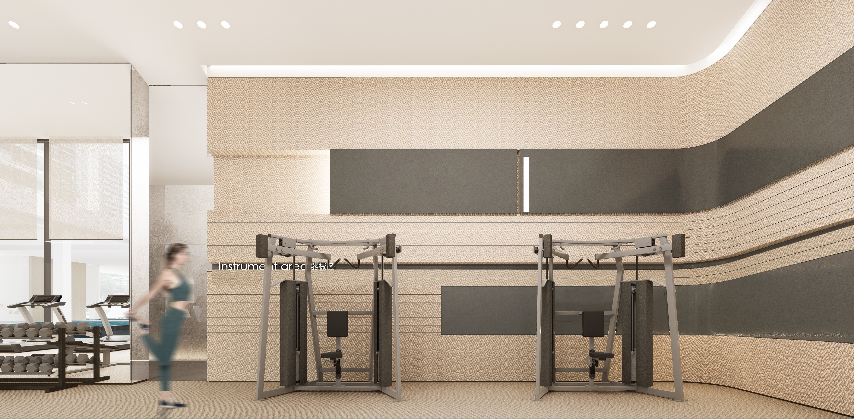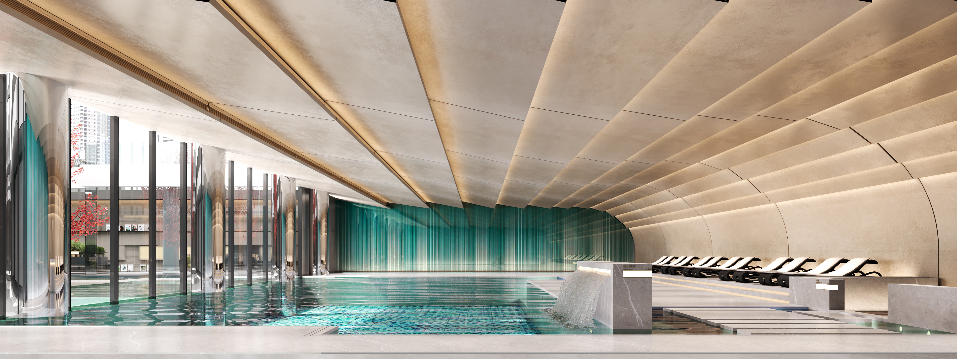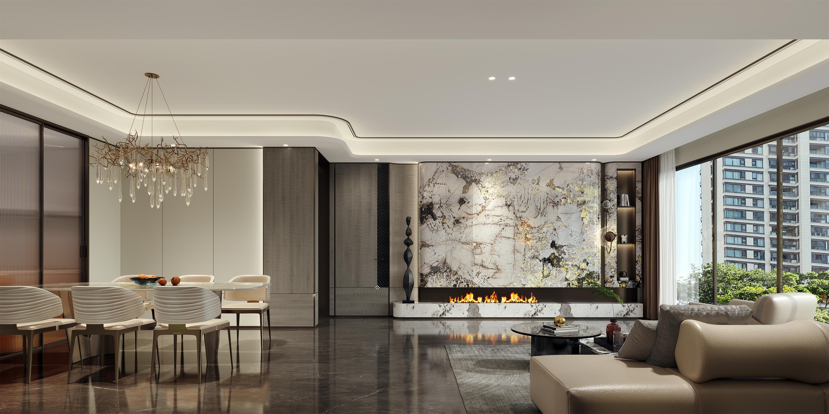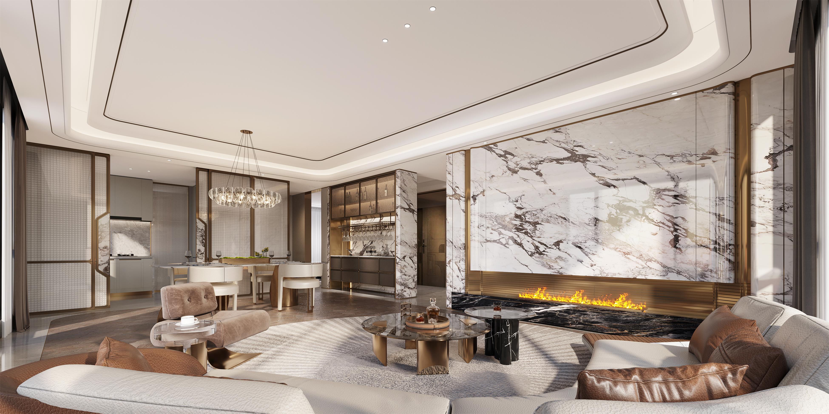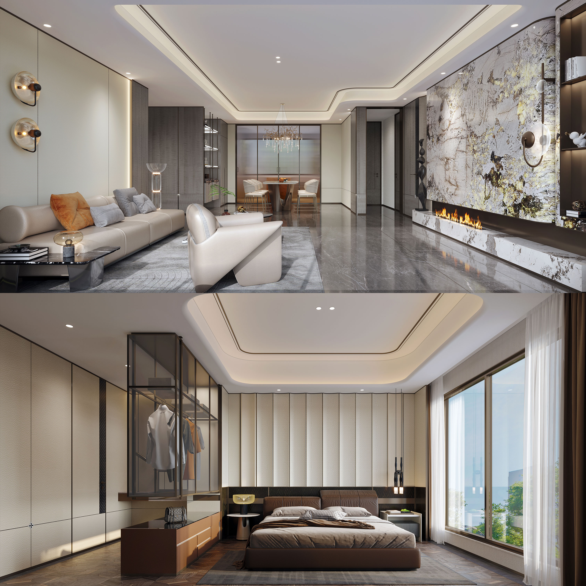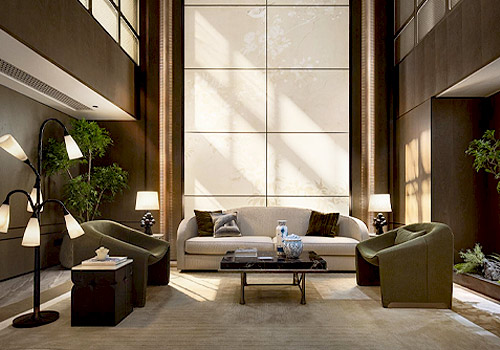
2025
New Town No.1 Tianchen
Entrant Company
Moshe Architectural Design (Shanghai) Co., Ltd.
Category
Interior Design - Residential
Client's Name
Country / Region
China
The project is located in Lvliang, Shanxi Province, encompassing the design of a clubhouse and model room functional spaces. The design is rooted in Lvliang’s regional cultural context, centered on the “Native Culture” theme. Through the organic integration of a sunken courtyard, open circulation, and material narratives, it creates an “urban mountain retreat” experience within a versatile clubhouse space.
The design employs an “enclosure + permeability” approach to revitalize the sunken courtyard, making it the central hub connecting four functional areas: water bar, reading lounge, gym, and swimming pool. The enclosure strategy uses walls and greenery to define spatial boundaries, such as a circular bookshelf in the reading lounge forming a semi-enclosed interface, ensuring privacy and a sense of belonging. The permeability strategy introduces natural light and courtyard views through glass partitions and light wells, softening indoor-outdoor boundaries and enhancing spatial transparency.
The clubhouse is a three-story standalone structure, with floors divided by slabs, resulting in weak inter-level connections. The design team, based on the existing structure, partially recessed the floor slabs near the glass curtain wall facing the sunken courtyard, creating a form reminiscent of Lvliang’s mountainous terrain. This fosters emotional resonance between people and space while breaking vertical spatial constraints. Viewed from the sunken courtyard, the interior resembles a cohesive “display window,” becoming the project’s iconic memory point.
At the clubhouse entrance, a dual floating metal art installation, inspired by liquid metal’s fluidity, mimics Lvliang’s winding mountain contours. Spotlights focus on the sculpture’s curved surfaces, casting dynamic light and shadow patterns, enhancing spatial narrative and rhythm.
The second-floor lounge, themed as an “urban retreat”, creatively uses aluminum foam ceilings to reflect sunset hues, evoking a “serene, shimmering” twilight ambiance. Paired with modern art-inspired custom furniture and soft furnishings, it fosters a pleasant, comfortable conversational atmosphere.
The swimming pool’s curved ceiling, shaped like layered waves, mirrors Lvliang’s mountain outlines. Warm light strips embedded in artistic glass grilles refract onto the water, yielding a “floating mountain shadow” effect through the interplay of structure and reflection.

Entrant Company
HP Inc.
Category
Product Design - Computer & Information Technology

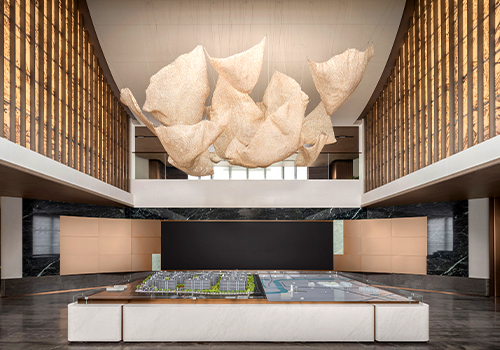
Entrant Company
AVAD
Category
Interior Design - Commercial

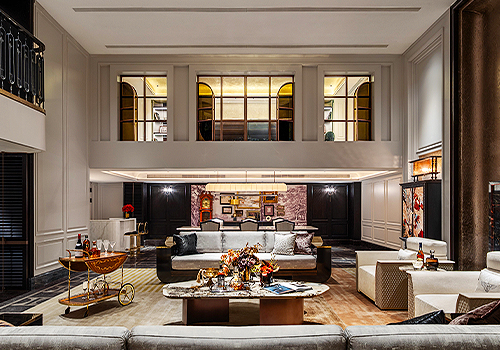
Entrant Company
INÈS Design (Suzhou) Co., Ltd.
Category
Interior Design - Service Centers

