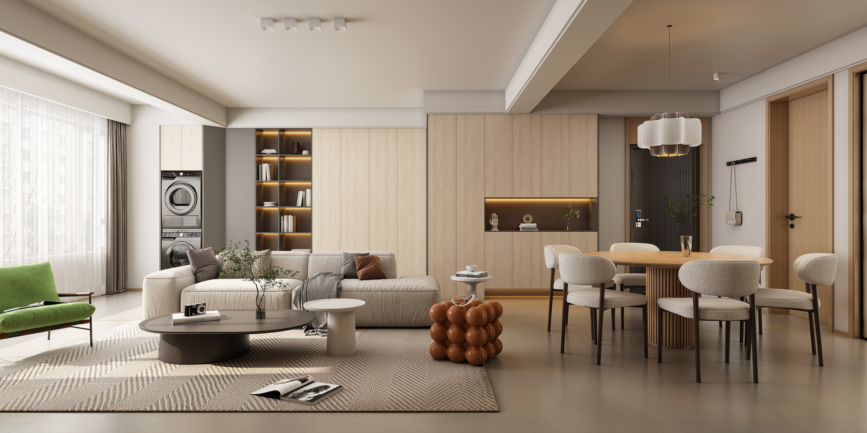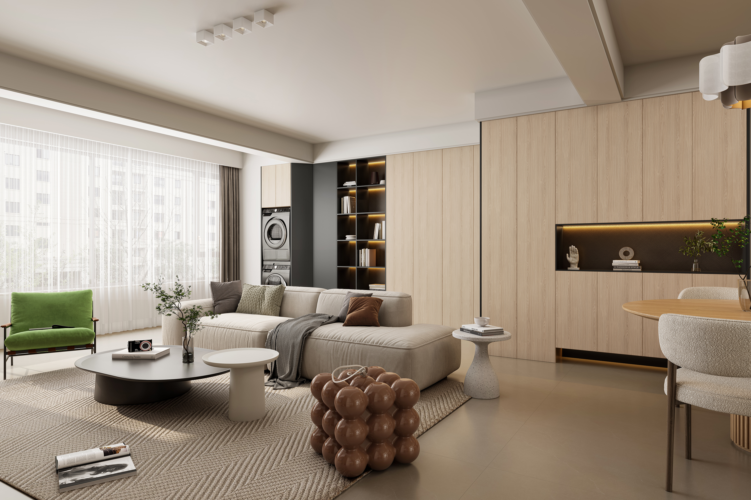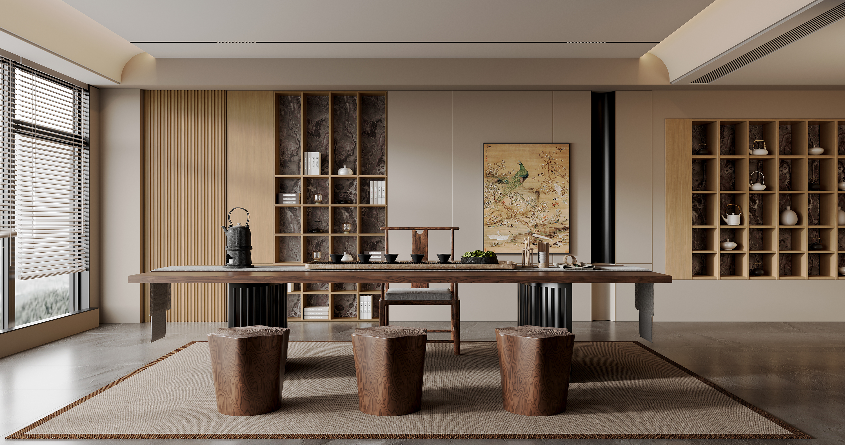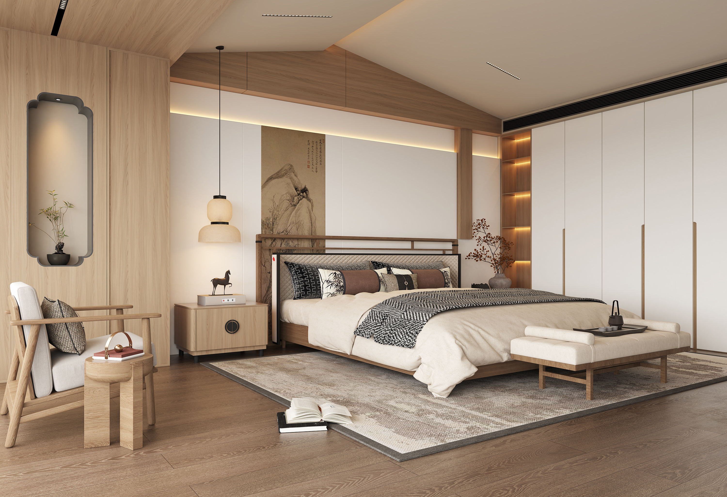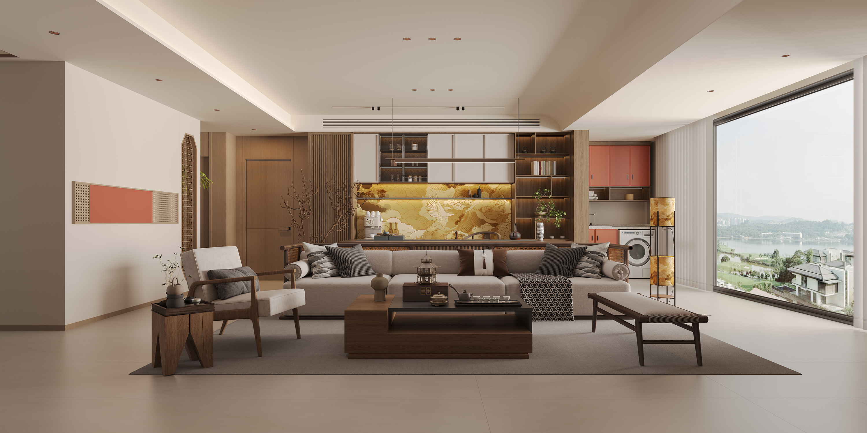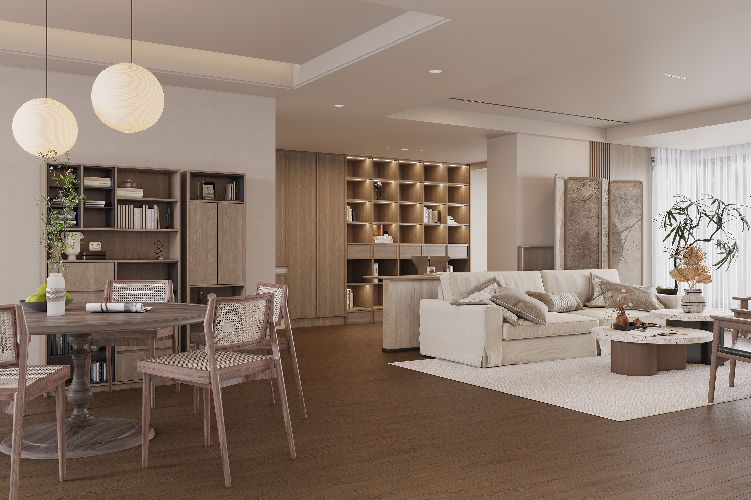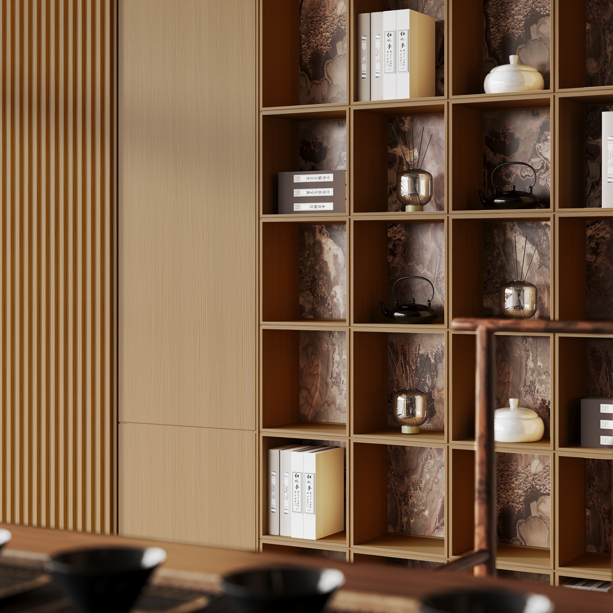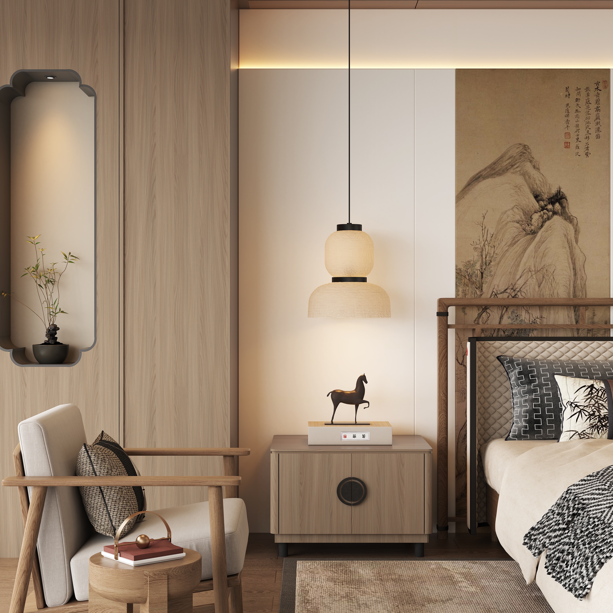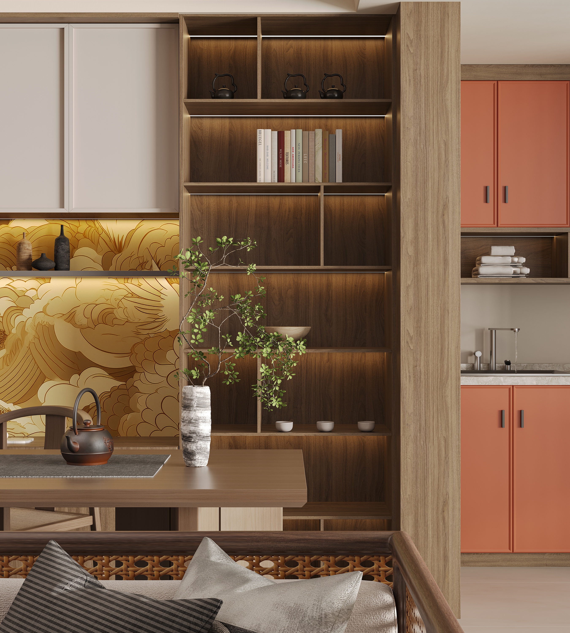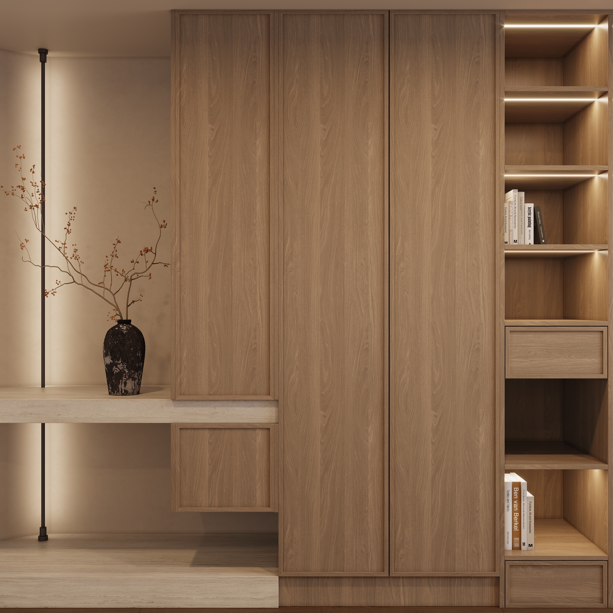
2025
Oriental Elegance
Entrant Company
Hangzhou King Coconut Holdings Group Co.,Ltd.
Category
Product Design - Home Furniture / Decoration
Client's Name
King Coconut Holdings
Country / Region
China
Rooted in the literati aesthetics of the Song Dynasty and grounded in the philosophical principle of “Investigation of Things and Extension of Knowledge,” this project distills the spatial ethos of “simplicity as elegance and vital rhythm.” By translating traditional elements and integrating modern functionalities, it constructs a contemporary refined space that is “observable, livable, and enjoyable,” achieving symbiosis between cultural heritage and modern needs.
The living room and kitchen-dining area are reconfigured via an open layout to enhance interactive scenarios, strengthening social connections. The tearoom adopts a sunken base combined with a suspended tea table, which not only enriches spatial layering but also optimizes user experience, redefining spatial order through structural innovation. Wood-grain recycled materials replicate the warm tactile quality of Song Dynasty furniture, while lightweight stone recreates classical patterns. A modular storage system flexibly adapts to diverse needs, offering easy reconfiguration and maintenance. Primary materials include reclaimed aged timber (debarked and reprocessed to retain Song Dynasty textures), natural diatomite mud (a humidity-regulating, eco-friendly alternative to traditional paints), and recycled stone (HENF-certified). All surface finishes comply with FSC certification, harmonizing health attributes with cultural continuity.
At the functional level, the Song Dynasty “qin (zither), qi (board games), shu (calligraphy), and hua (painting)” scholar’s studio scenario is deconstructed into multi-functional modules, such as a transformable tea table and hidden storage compartments, achieving a 30% improvement in spatial utilization efficiency within a minimalist layout.
Energy-efficient design: Large-area clerestory windows paired with intelligent shading systems reduce artificial lighting consumption. A “cross-ventilation” inspired layout optimizes airflow paths, minimizing reliance on air conditioning. Natural light covers 90% of the space through clerestory windows and reflector panels, while upcycling and reusing aged timber further reduces resource consumption.
Centered on three core functional modules—”Gathering,” “Meditation,” and “Rest”—the project employs flexible spatial division using point-line-plane techniques. This approach maintains spatial coherence while accommodating diverse usage scenarios, realizing the Song Dynasty spatial aesthetic of “revealing vastness within a confined space,” allowing traditional aesthetics to naturally thrive in contemporary life.

Entrant Company
Wills Wang
Category
Interior Design - Villa Space

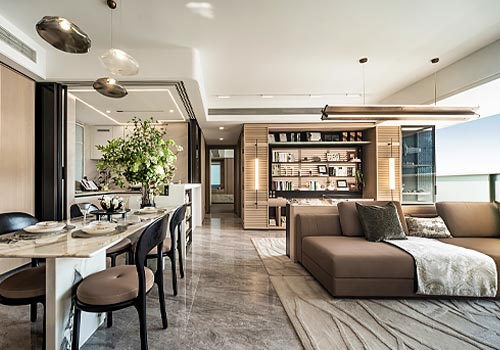
Entrant Company
MTO DESIGN
Category
Interior Design - Showroom / Exhibit


Entrant Company
HP Inc.
Category
Product Design - Computer & Information Technology

