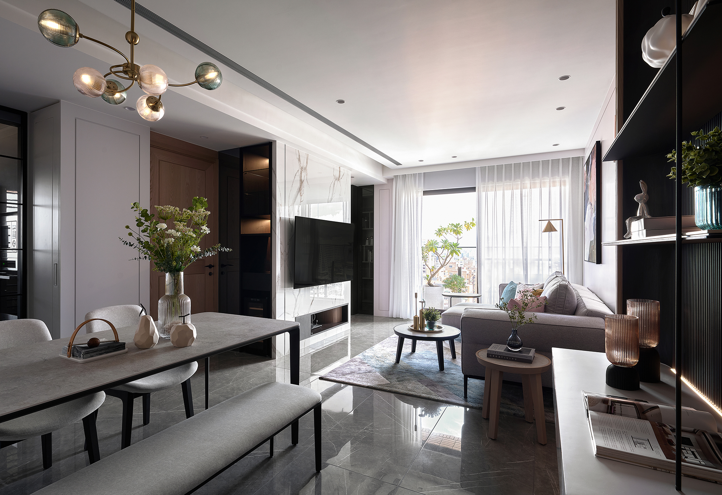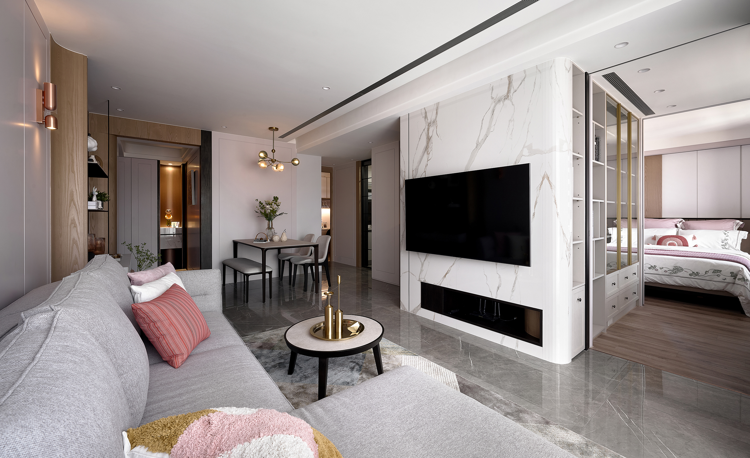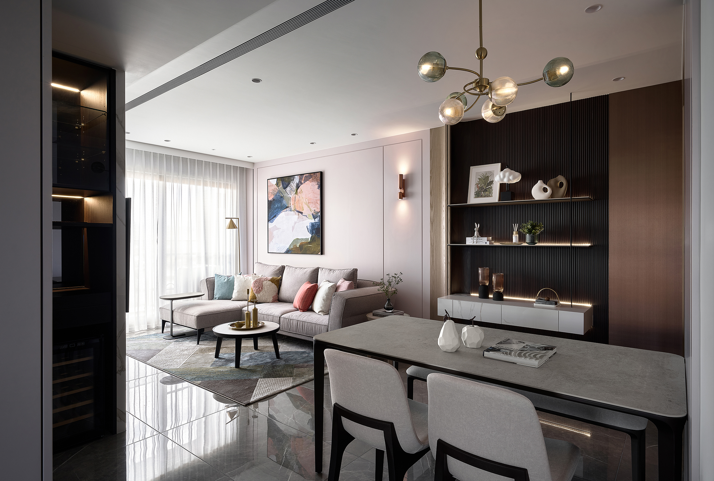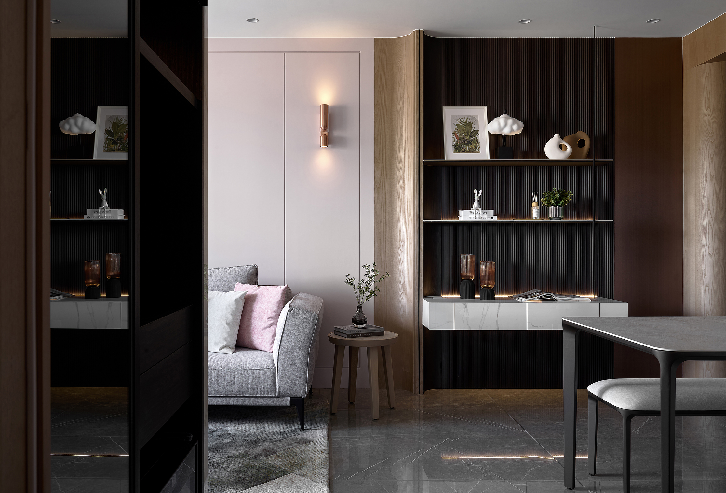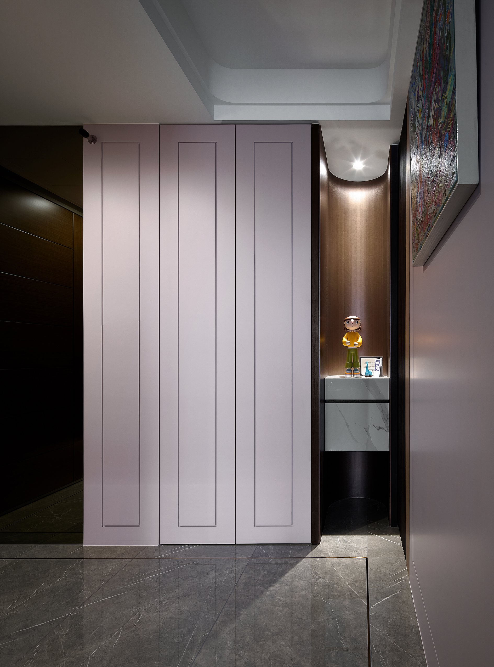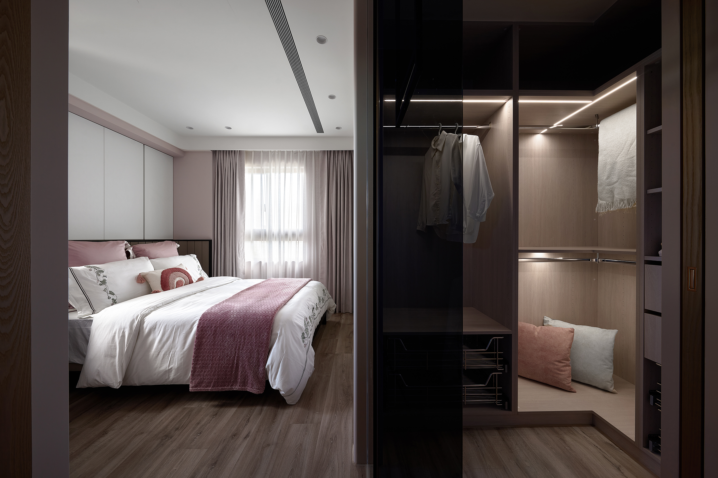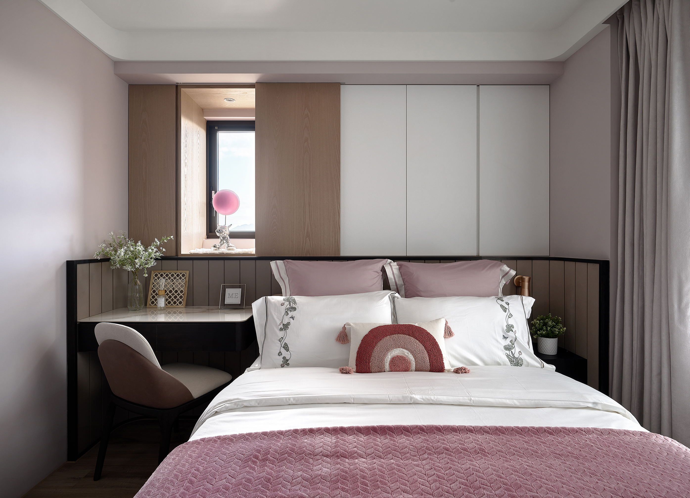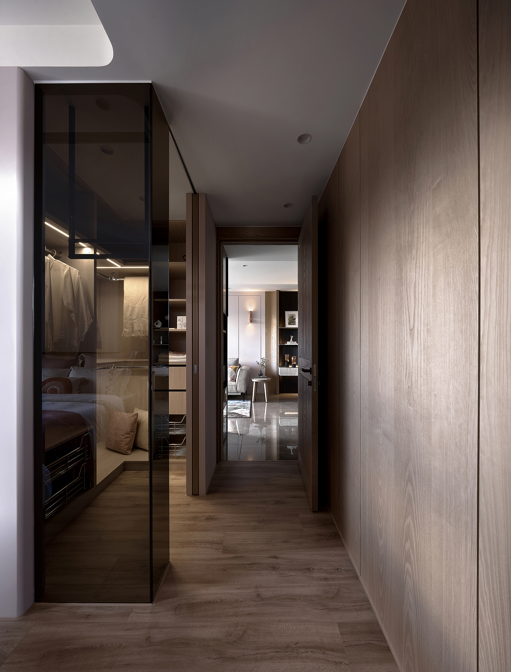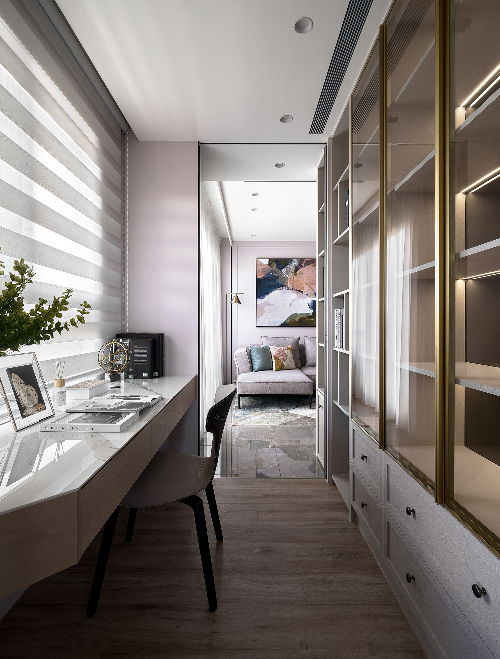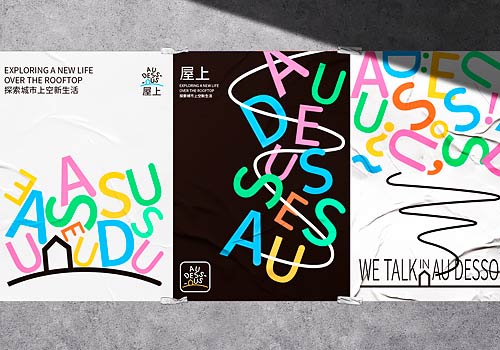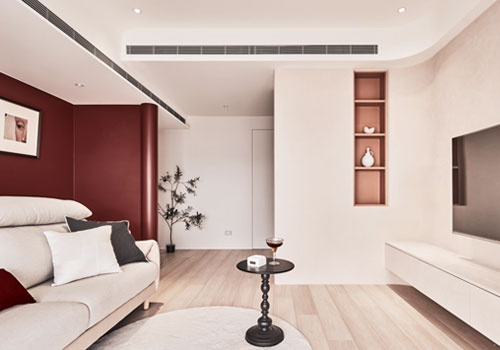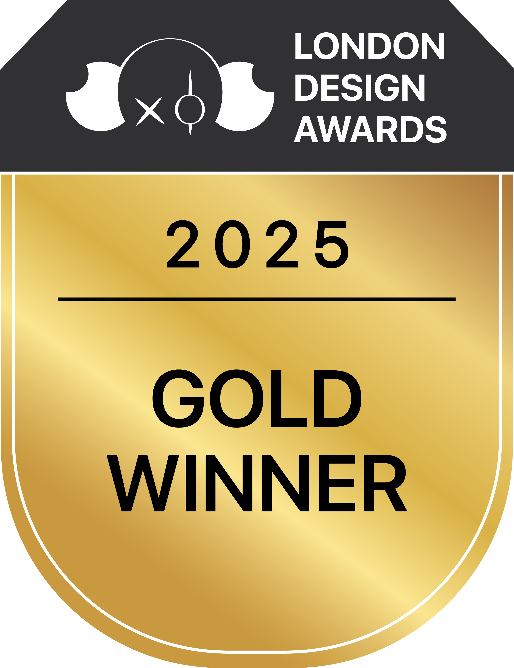
2025
Whispers of Blush
Entrant Company
QUARK3 DESIGN STUDIO
Category
Interior Design - Living Spaces
Client's Name
Country / Region
Taiwan
Striking a balance between “understated luxury” and “graceful simplicity”, the design eliminates excessive ornamentation, merging modern minimalism with classical aesthetics to shape a façade of quiet order and refinement. The primary tone—a muted blush with gray undertones—softens the sweetness often associated with pink, instead evoking a sense of calm sophistication. Paired with dark wood veneer and matte black metal, the palette forms a warm yet tactile contrast. Matte finishes subdue reflection, allowing light to diffuse softly throughout the space, weaving a contemporary atmosphere that is modest yet rich in layered detail and subtle allure.
Thoughtfully restructured the layout to dissolve spatial tightness and reconnect functions. Removing the partition between the master bedroom and living room transforms the space into a dual-function area, serving as both a study and a dressing area. By reorienting the TV wall and introducing dual-access openings, the design breaks the limitations of a single-direction circulation, enabling the living room to extend into the private quarters as an intimate retreat. Through this seamless integration of public and private realms, the daily rhythms of sleeping, reading, and leisure flow naturally together—creating a flexible and cohesive spatial sequence that reflects the homeowner’s desire for openness and continuity.
Guided by a commitment to sustainability, the project adopts low-formaldehyde coatings and certified green building materials while minimizing the use of decorative veneers. The main wall surface features lightweight stone-effect porcelain, replacing natural stone while maintaining authentic texture, ease of installation, and low maintenance. Lighting throughout utilizes energy-efficient LED sources, complemented by optimized window planning that allows daylight to permeate every corner, minimizing dark zones and reducing electricity consumption. By integrating materiality, lighting, and energy systems, the design achieves high-efficiency performance.
The entryway integrates storage and display functions, considerately tailored to the homeowner's lifestyle of frequent travel. A feature-rich cabinet design with delicate lighting highlights curated collections and treasured pieces, while a built-in shoe bench enhances daily convenience. The full-height cabinet accommodates luggage storage, and the shoe cabinet opposite is accented with a soft, light strip, creating a warm and welcoming atmosphere.
Credits

Entrant Company
Taizhou Kenqiu Furniture Co., Ltd.
Category
Product Design - Furniture


Entrant Company
Favorite Medium
Category
User Experience Design (UX) - Lifestyle

