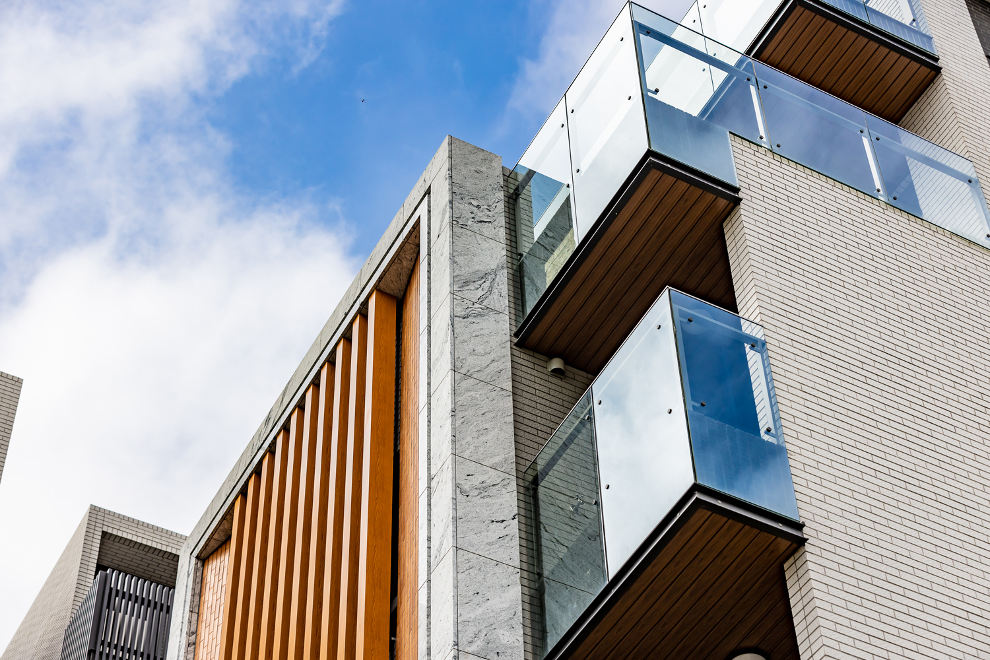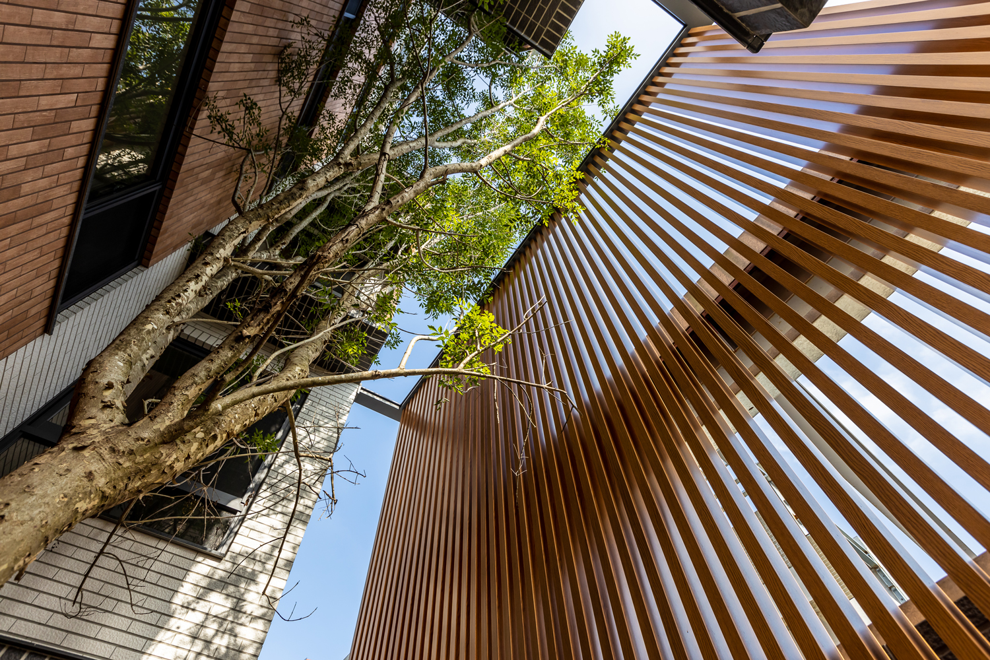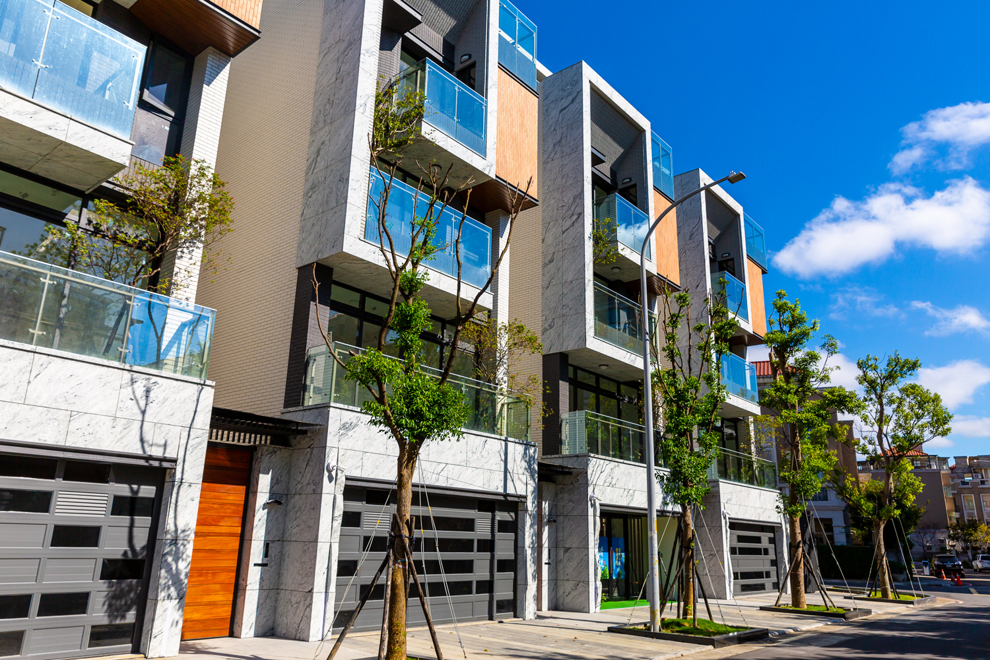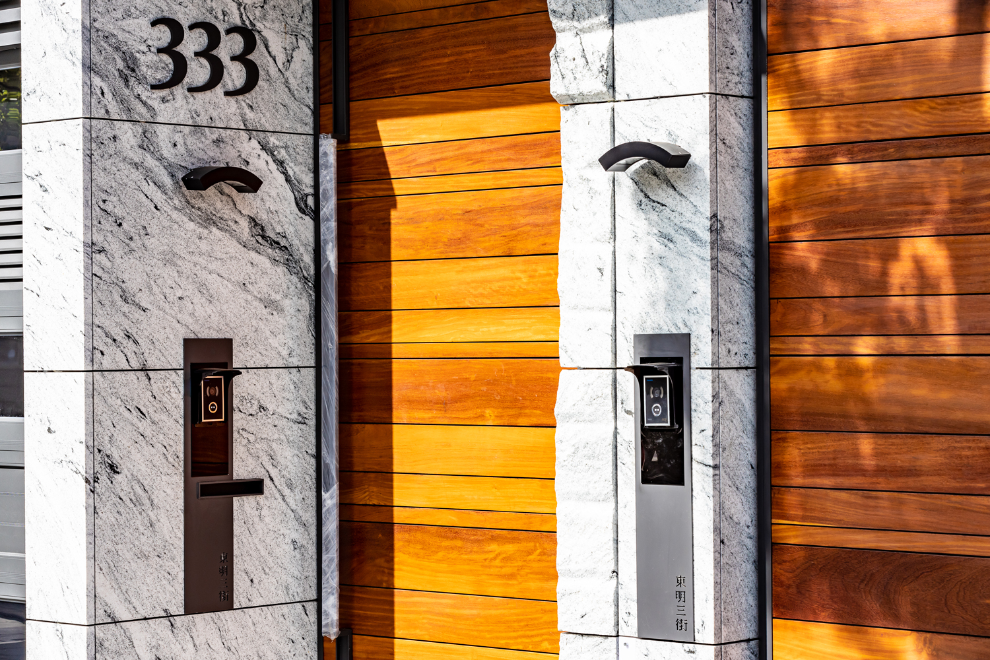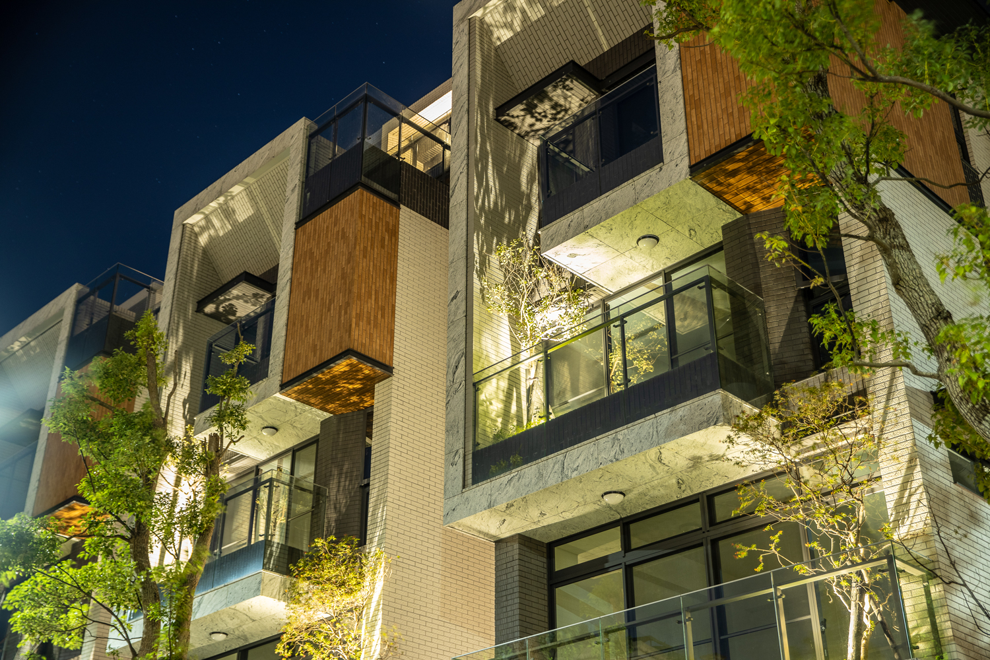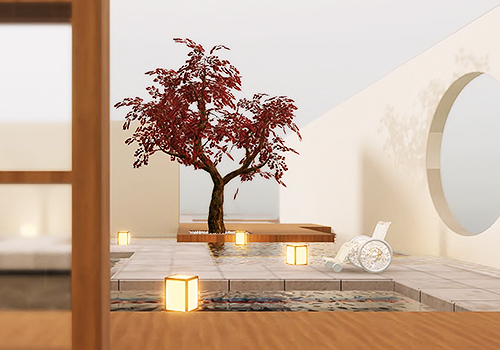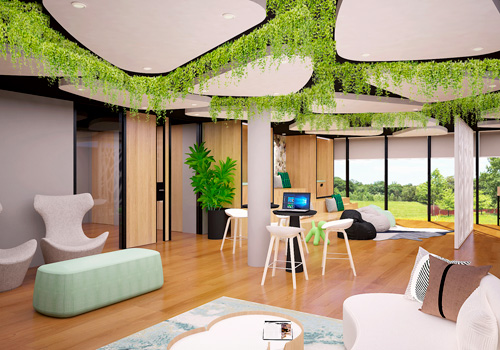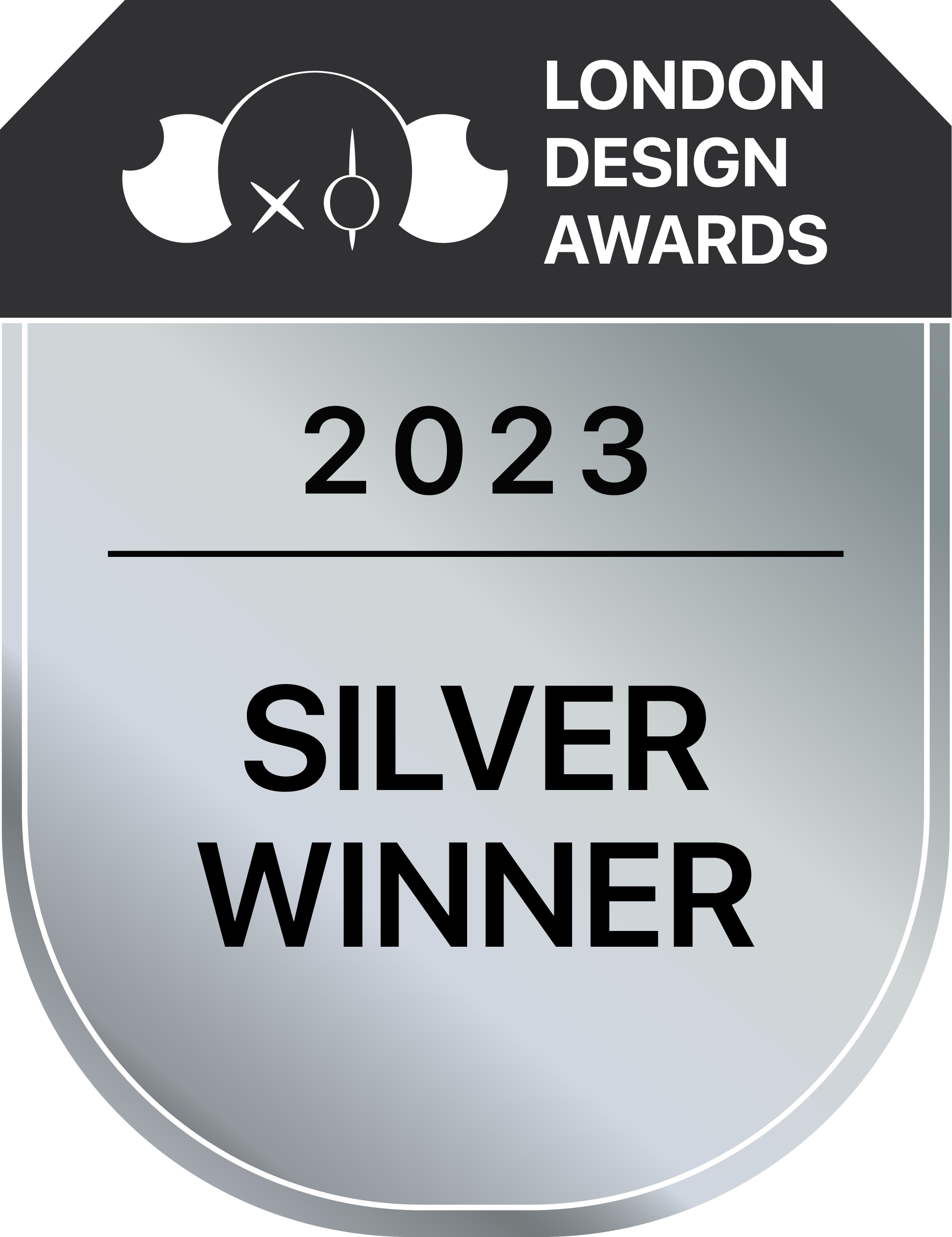
2023
Splendid View
Entrant Company
ZIZU ARKI Development&Construction Co.,Ltd.
Category
Architectural Design - Residential
Client's Name
Country / Region
Taiwan
The base is 975.2 square meters and is close to schools and parks. The project is planned for six villas with elevators. The architects believe that the building should go beyond the residential function, so that "eco-buildings" can be realized in daily life. Given this, the project has two cores. The first is a green design, with Subcostate Crape Myrtles planted in a four-meter retracted green corridor with a blessing meaning. In addition, the balcony of each villa is planned with greenery, so that the overall greening percentage reaches 40%. Every household can extend the elegance of the mountains and rivers and visualize the intellectual humanities in their lives. Secondly, to enhance the artistic value of the home to achieve quality of life and collectability at the same time. The architects used the natural stone Viscount White as the base to create a timeless landscape. Next, the wood grain kiln-fired bricks and grilles present the essence of Japanese contemporary architecture. The lightness of the glass and the greenery shape an aesthetic that is just right.
Credits
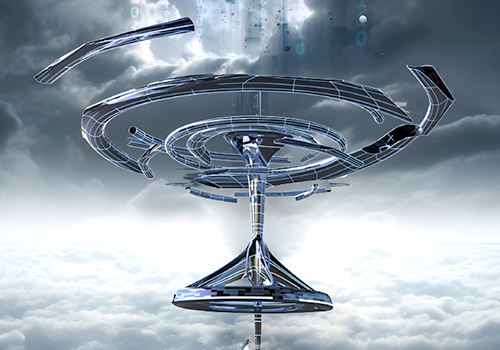
Entrant Company
Kingston University London
Category
Architectural Design - Landmarks, Symbolic Structures


Entrant Company
Fireart Studio
Category
User Interface Design (UI) - Best User Interface



