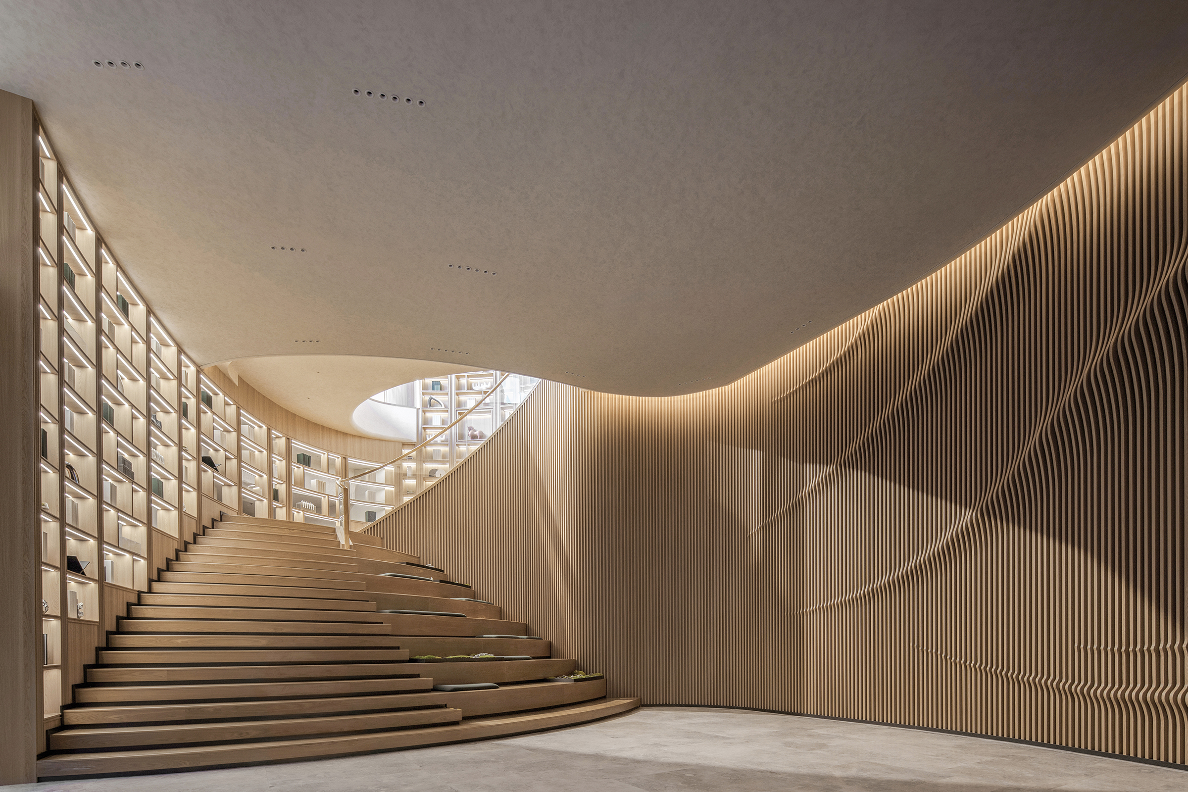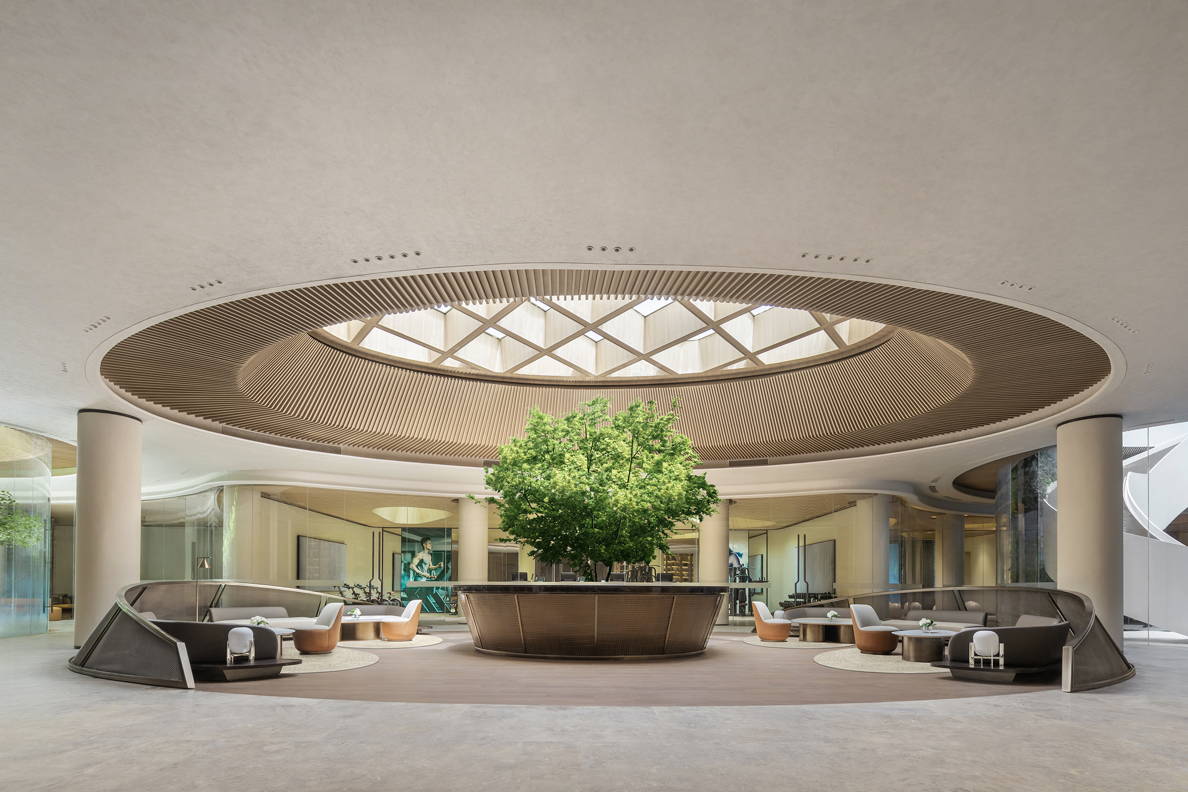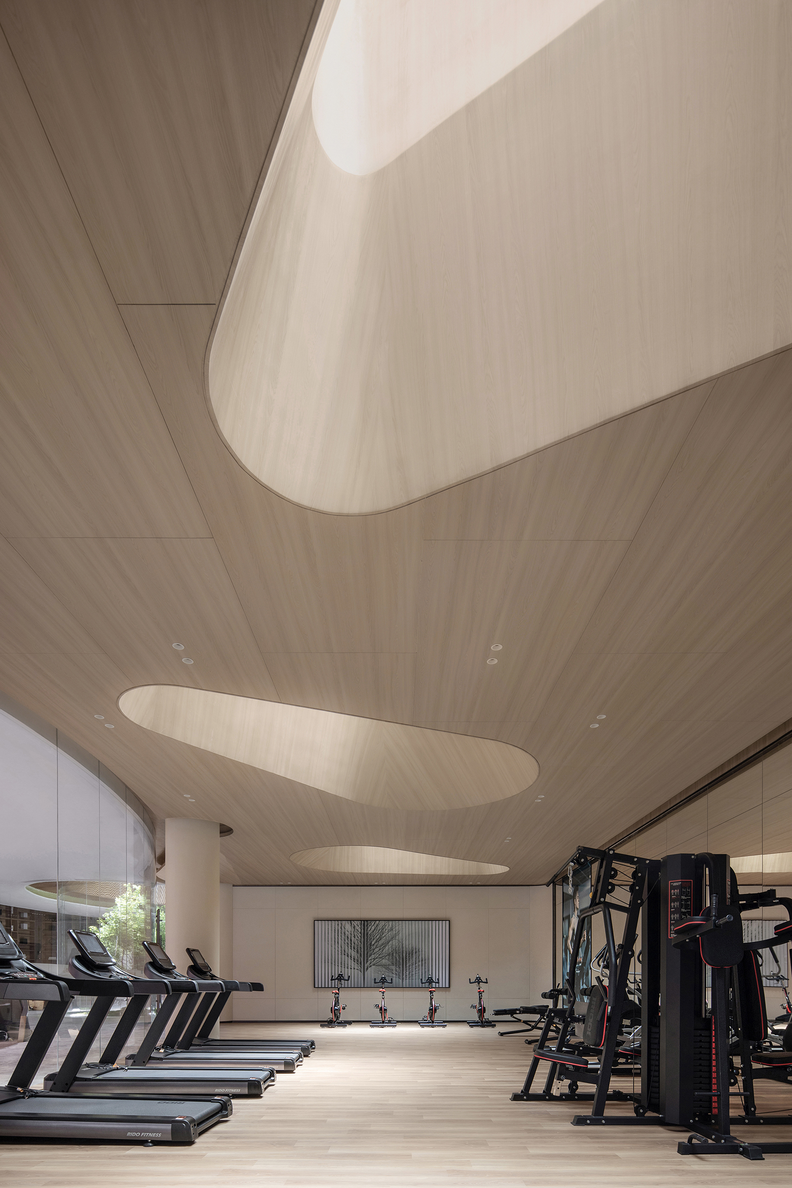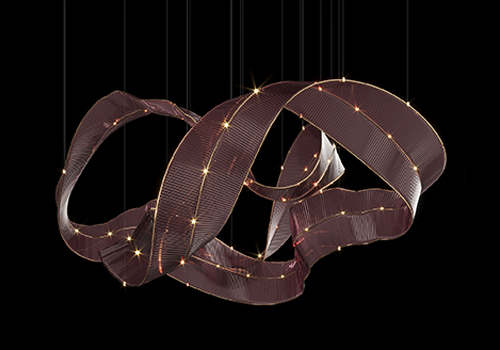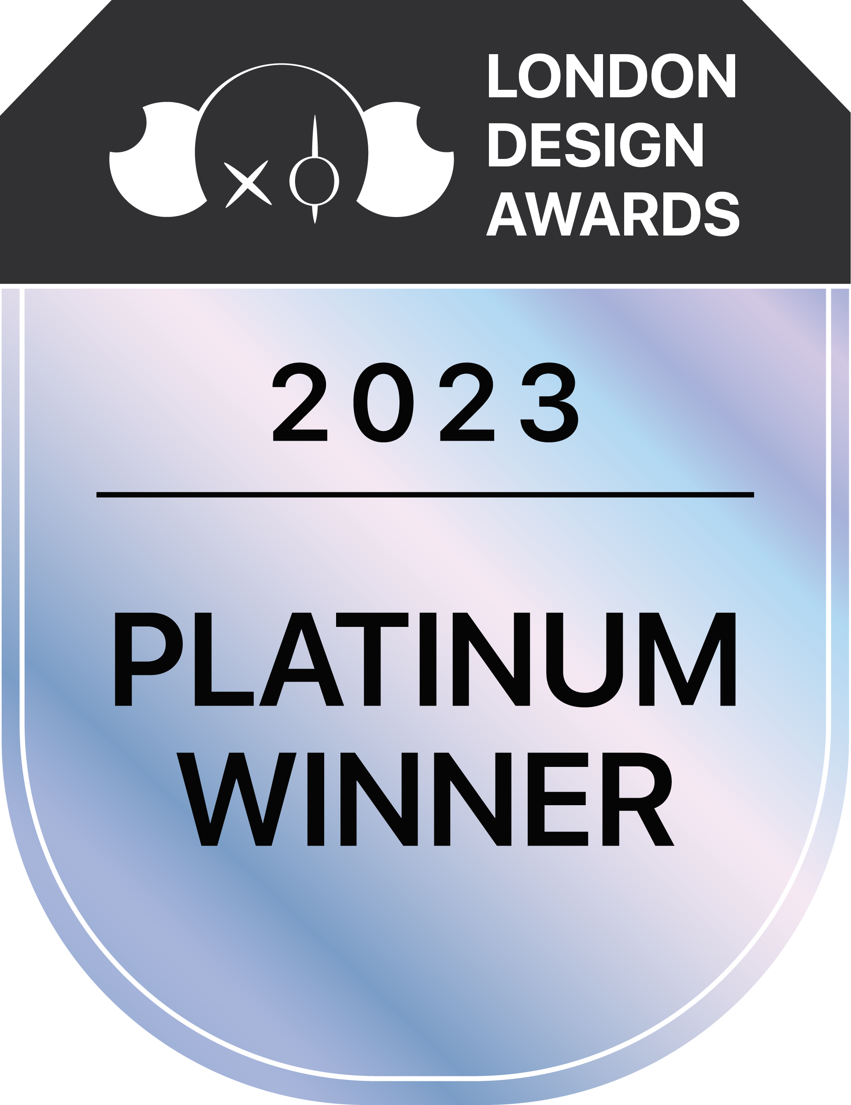
2023
Logan Costal Skyline
Entrant Company
October Design
Category
Interior Design - Commercial
Client's Name
Peng Ni, Zhou Yi, Sun Yanting
Country / Region
China
Phoenix is a unique symbol of this blessed land, symbolizing auspiciousness, brightness, and happiness. Inspired by this, the design team uses the flying phoenix as the architecture, transforms from the form of phoenix roaming, and takes ideas from the auspicious connotation of phoenix to express and interpret the initial inspiration in the design. Through in-depth research and abstraction of phoenix’s lines, contours, and proportions, designers transform them into the language of architecture and interior design, bringing the project a unique aesthetic and poetic flavor.
The reception and model areas on the first floor are symmetrical along the central axis, running through the whole space. The frame lines stretch like two wings, causing a strong visual impact. The large-area metal aluminum plate matched with transparent DuPont paper are laid on the ceiling, giving a spacious visual sense to the overall space and forming a mottled light and shadow between the flapping wings.
The curved radian, the interweaved density, the extended direction, etc., all details dominate the variation of the lines. Lines constitute the basic design elements, and infinite imagery can be condensed into the space by ingeniously reshaping and combining lines. In the negotiation area, the designer uses soft curves to eliminate the corners and sharpness of the block, extending the spatial focus infinitely. The technique not only increases the flowing sense of the space, but also enables the line of sight to naturally move to outdoor, invisibly connecting and blending nature with space.
As you spiral down the circular staircase, you will find the wooden bookshelves located at the reception area on the first floor connecting the upper and lower floors of the building. The highly integrated design is like a huge root system hovering underground, creating visual interaction with the space on the first floor, granting the building a strong and vigorous vitality. The wooden ribs in the background outline the streamlined shape of phoenix feathers, echoing the theme of the phoenix and forming a close connection with the first floor.
Credits
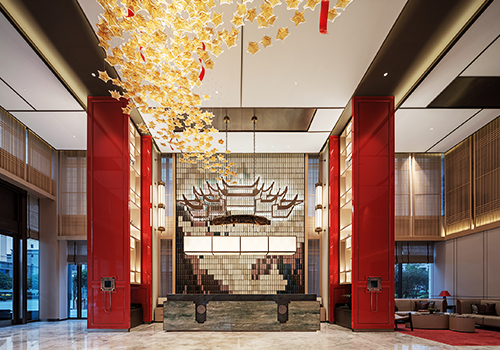
Entrant Company
JDKJ Design
Category
Interior Design - Hotels & Resorts

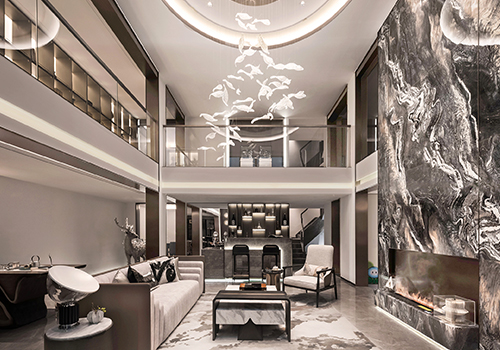
Entrant Company
Hangzhou BoEn Space Design
Category
Interior Design - Residential

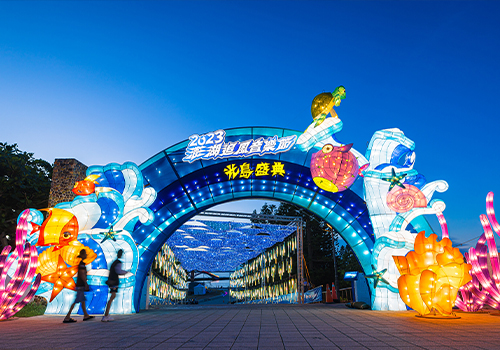
Entrant Company
COSQUARE STUDIO
Category
Landscape Design - Public Landscape






