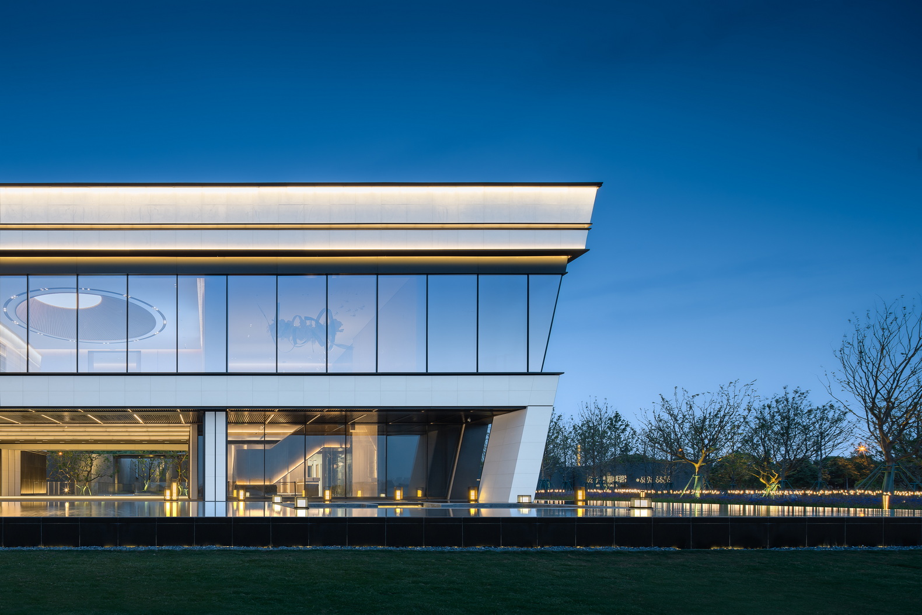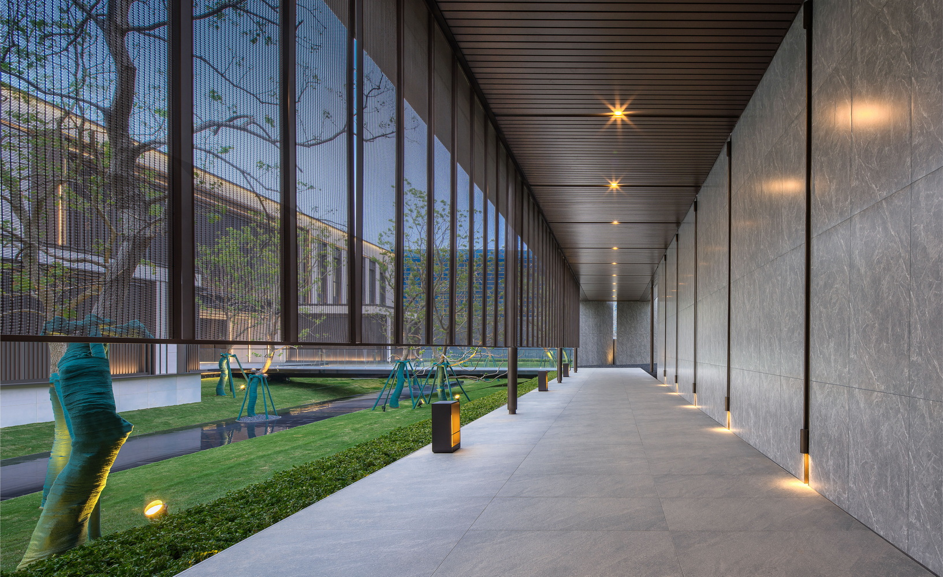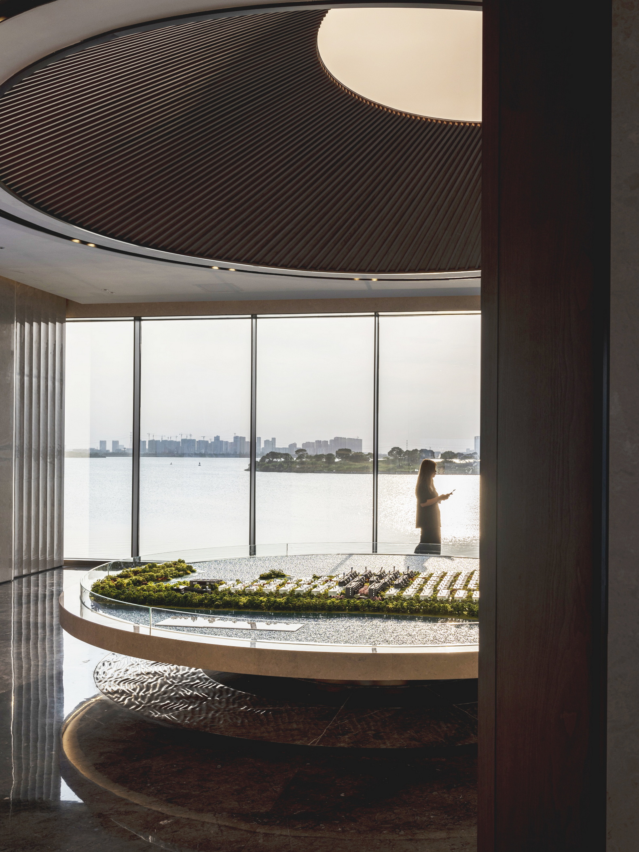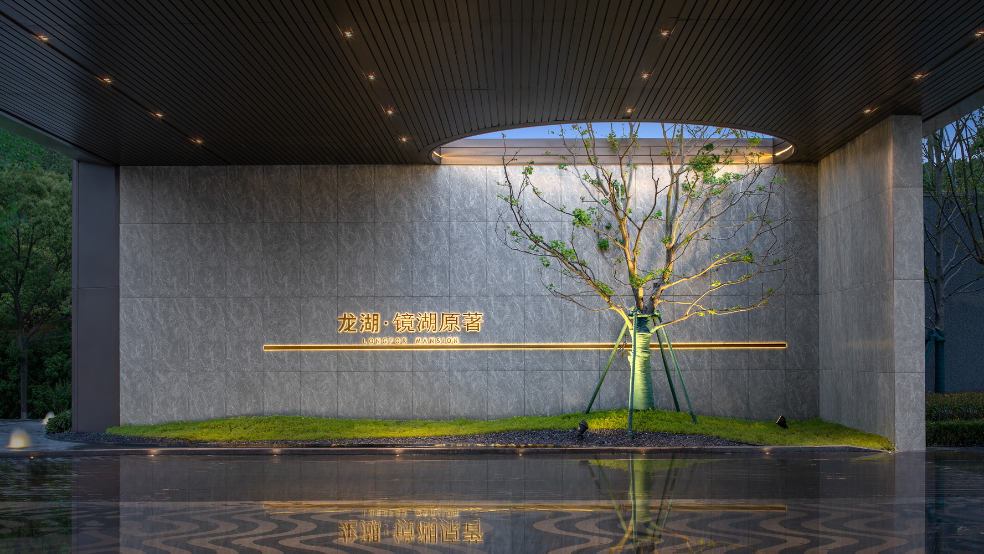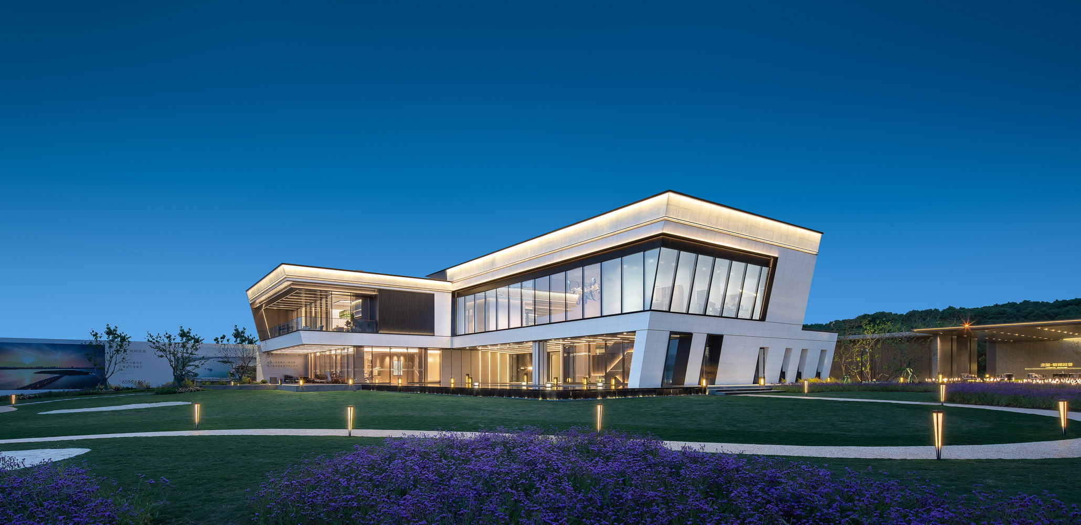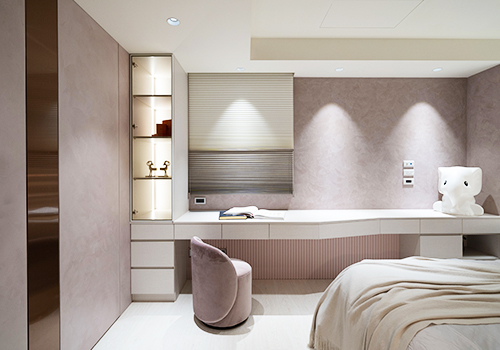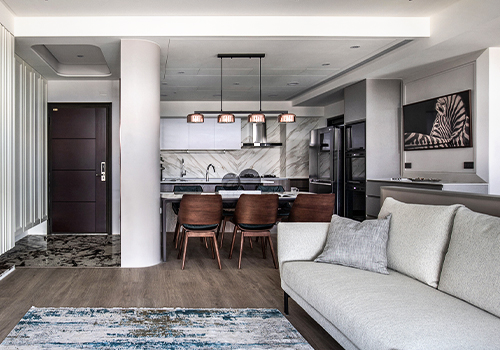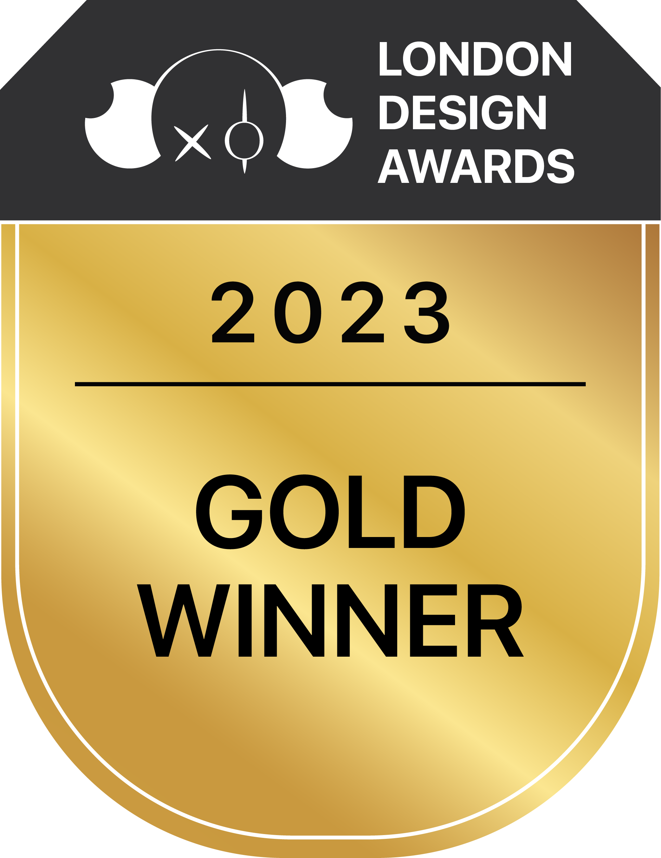
2023
LONGFOR MANSION
Entrant Company
HZS
Category
Architectural Design - Mix Use Architectural Designs
Client's Name
LongFor
Country / Region
China
This project is located in the Shengze Lake area in the northern part of Xiangcheng District, Suzhou City. It is only a half-hour drive from Shanghai Hongqiao Airport and is adjacent to Shengze Lake, offering a prime lakeside view with a winding and poetic 9.67-kilometer shoreline. It embodies the spirit of ever-changing beauty and creates a living space that surpasses both poetry and distant lands within the urban forest.
Surrounded by two lakes and with 800 meters of lakeside, every seat holds its own treasures. The design follows the logic of maximizing the utilization of lake views, allowing the lake scenery to permeate and radiate through various elements. The internal landscape is designed with a "four-axis, one-belt" concept, creating rich spatial nodes through the scaling of axes, strengthening the relationship between clusters, and establishing a closer functional connection between residential interiors and the waterfront area.
The exhibition area, later used as community facilities, presents a "what you see is what you get" experience. The overall architectural facade adopts contemporary simplification techniques and materials to restore a new modern temperament, emphasizing scientific and rational construction techniques and practical utilitarianism. The space is versatile and modern, with a restrained yet romantic aesthetic. Through the deconstruction of contemporary art aesthetics, it aims to achieve an ideal dwelling place for pure spirits. The modern resort-style architecture creates a sense of ease and leisure, harmonizing with the lake, and embracing a symbiotic relationship between architecture and nature.
The exterior facade uses a combination of gray and white colors with copper metal textures, inheriting the local culture and connecting to the memories of the water towns in the Jiangnan region. It embraces the water and awakens cultural connections, creating a high-quality living environment.
The second floor features a glass curtain wall that allows seamless interaction with the landscape. Indoors and outdoors communicate without boundaries, with each frame capturing a unique scenery. The placement of facade details is meticulously studied, pursuing the ultimate design solution, with every detail standing up to scrutiny.
Credits
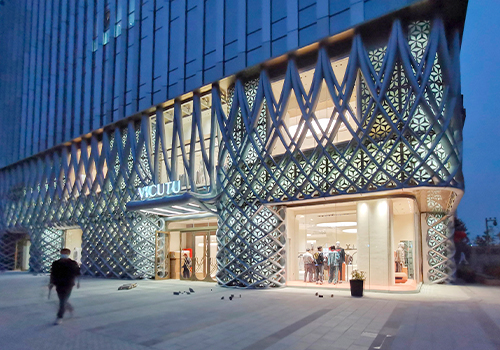
Entrant Company
IDDI DESIGN GROUP,INC
Category
Architectural Design - Public Art & Public Art Installation

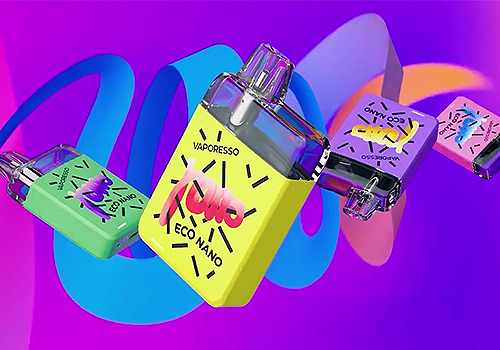
Entrant Company
Shenzhen Smoore Technology Co.,Ltd.
Category
Product Design - Product Design / Other__



