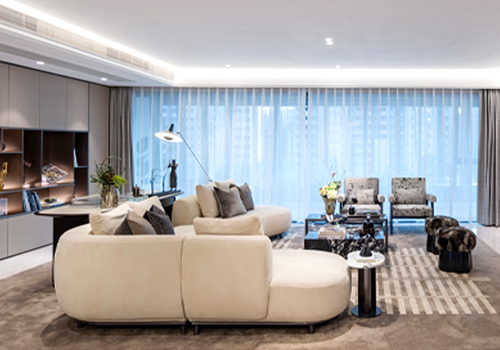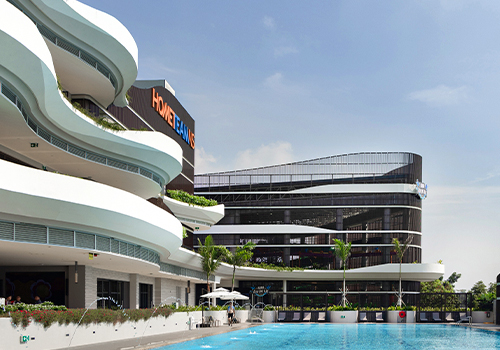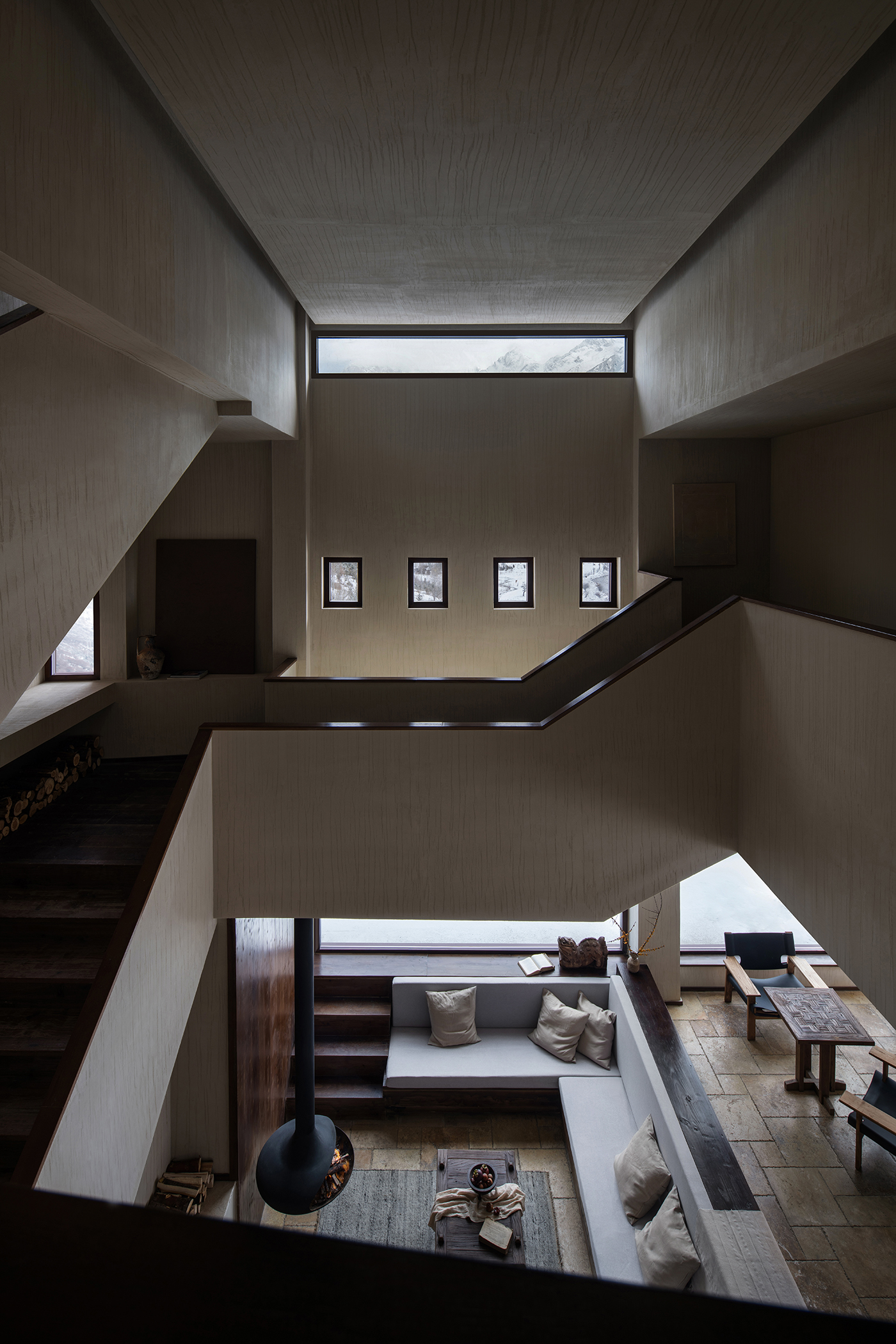
2023
DAINN MT. Siguniang
Entrant Company
Chengdu Wan Qian Ji Environmental Art Design Company
Category
Interior Design - Hotels & Resorts
Client's Name
Tang Zhao, Jiang Minglong
Country / Region
China
As a superb homestay, the most important thing is to consider and meet the psychological “living” needs of the guests. To this end, the designer, the sponsor and the manager of the homestay made in-depth and detailed research.
The field enclosed by the four walls is like a container, which can narrow the psychological distance between strangers to the greatest extent, so that the life experience of people grown in different environments can be naturally and inadvertently revealed via behavior, conversation, etc., affecting and bathing the people close to it so as to enrich them with knowledgeable, courage and power.
Therefore, the designer set up a fire pit and a dinning hall on the first floor, and the bar on the third floor to facilitate the homogeneous distribution of guests. They, like a warm fire pit on a cold night and the seat ring with the folk meaning of repairing become places for gathering of different people. The elongated stairs lower the slope and allow people to have a leisurely stroll. The area of the building is felt enlarged, which is intimate and cozy. And the ascending stairs constitute dynamic lines that outline the spatial structure.
The designer envisioned that all sides of the homestay should embrace the most beautiful scenery of MT. Siguniang: the forest and snow in winter, and the colorful forest in autumn, making it a “room to enjoy scenery”. For this purpose, the designer adopted the way of “window view” to “cut” the most desirable part of the external space into the room through the window, so that people inside can feel where they are and have a resonance in their hearts.
In the living room, the designer introduced furnace-heating into the living space, so that the living space is filled with warmth. At the same time, the firewood used for heating is neatly placed in the corner. Cabinet, which presents a dark brown with life experience, seats, huge French windows, clean and soft bedding, exquisite wood carving and self-created decoration on the wall, show the taste of the owner.
Credits

Entrant Company
Puli Design
Category
Interior Design - Showroom / Exhibit


Entrant Company
Shanghai Rongtai Health Technology Corporation Limited
Category
Product Design - Personal Care


Entrant Company
Surbana Jurong
Category
Architectural Design - Mix Use Architectural Designs











