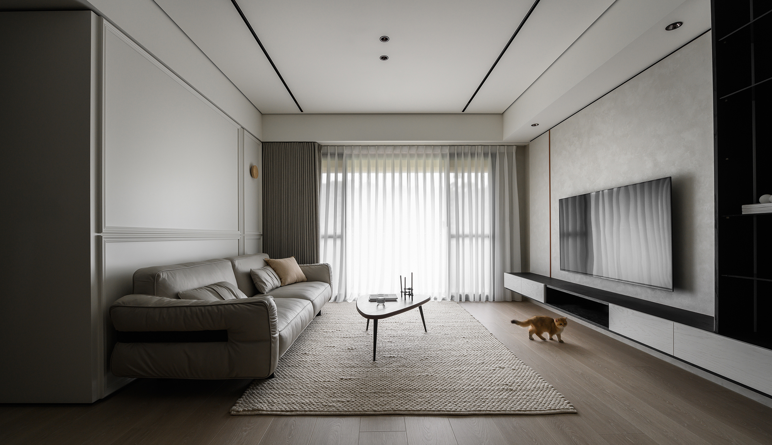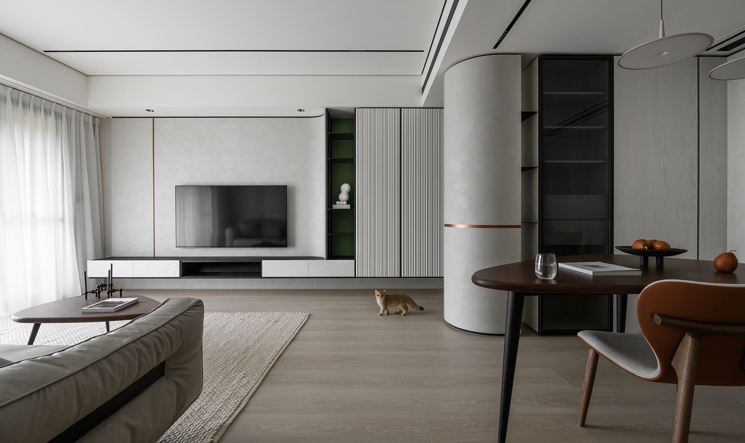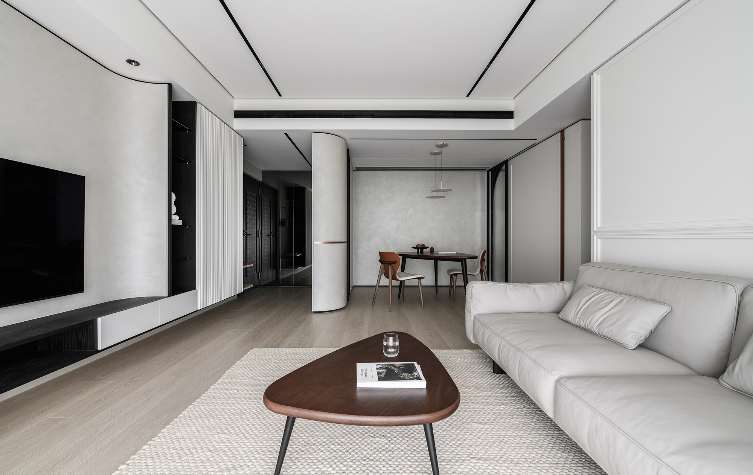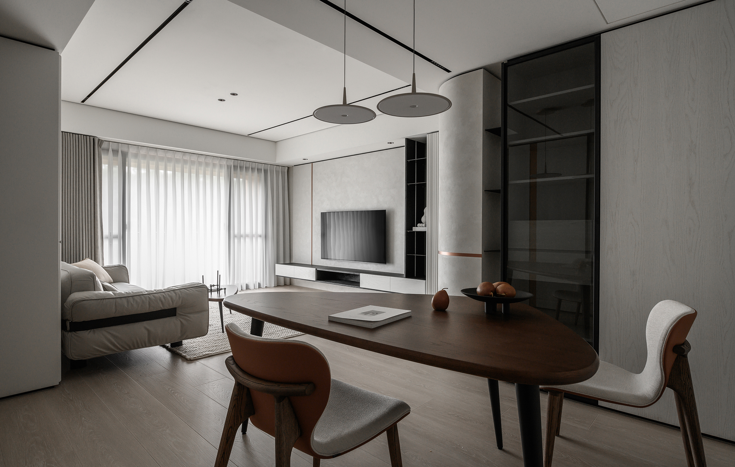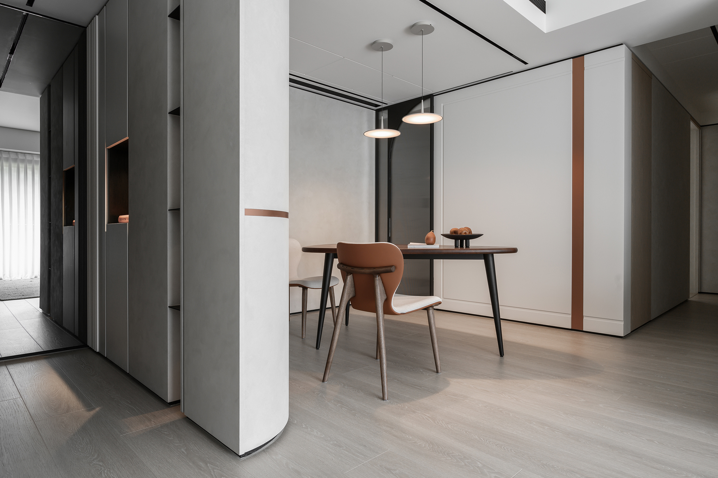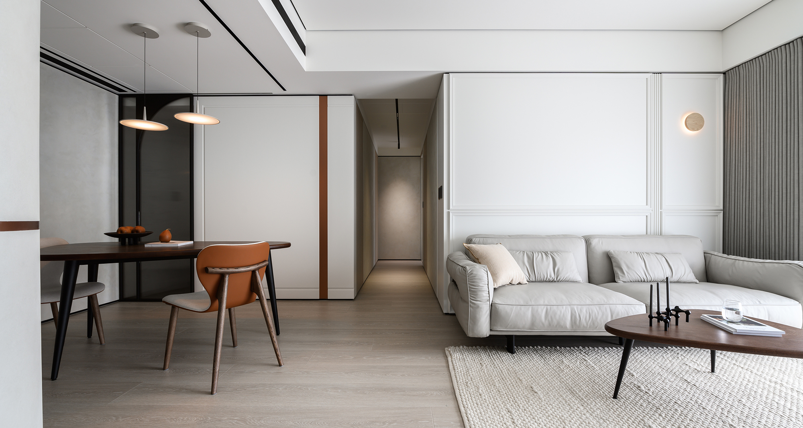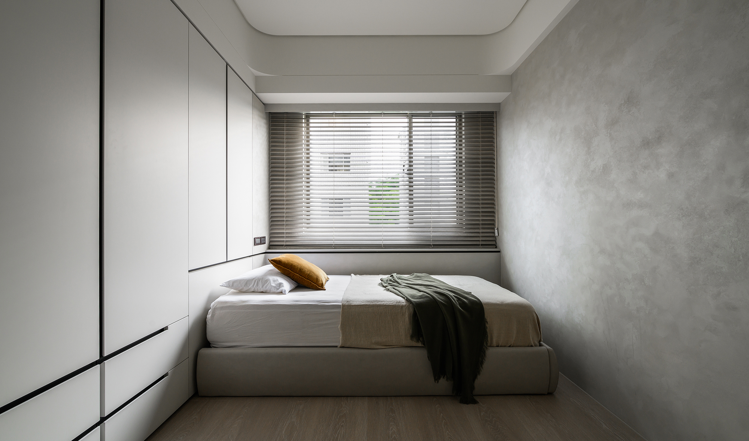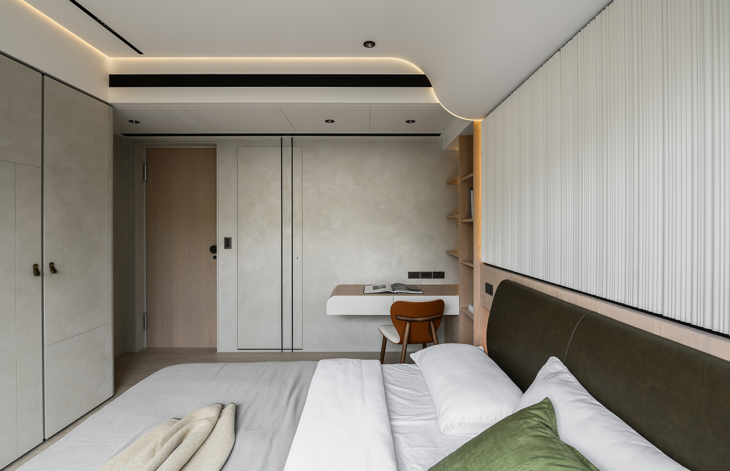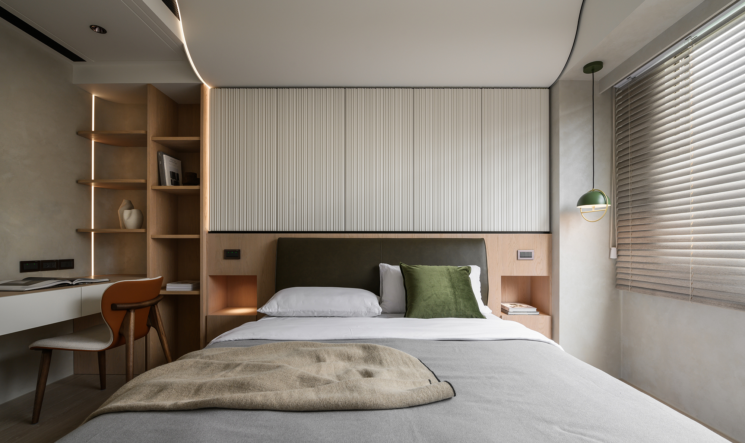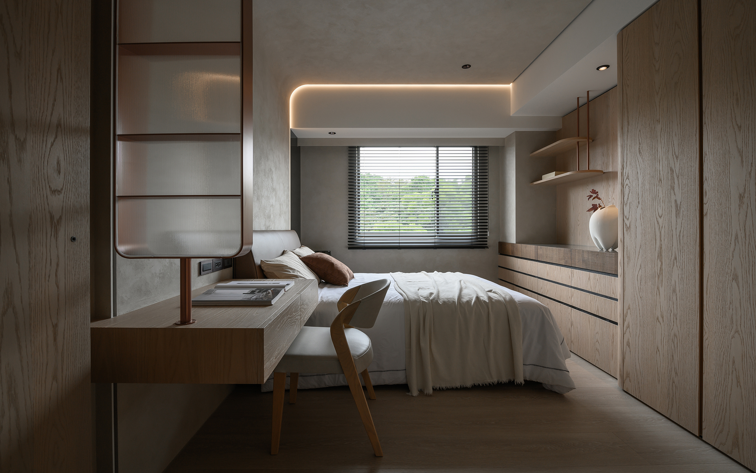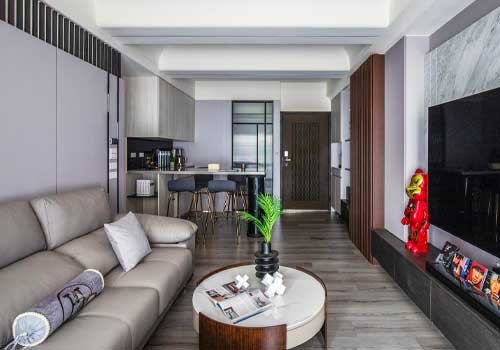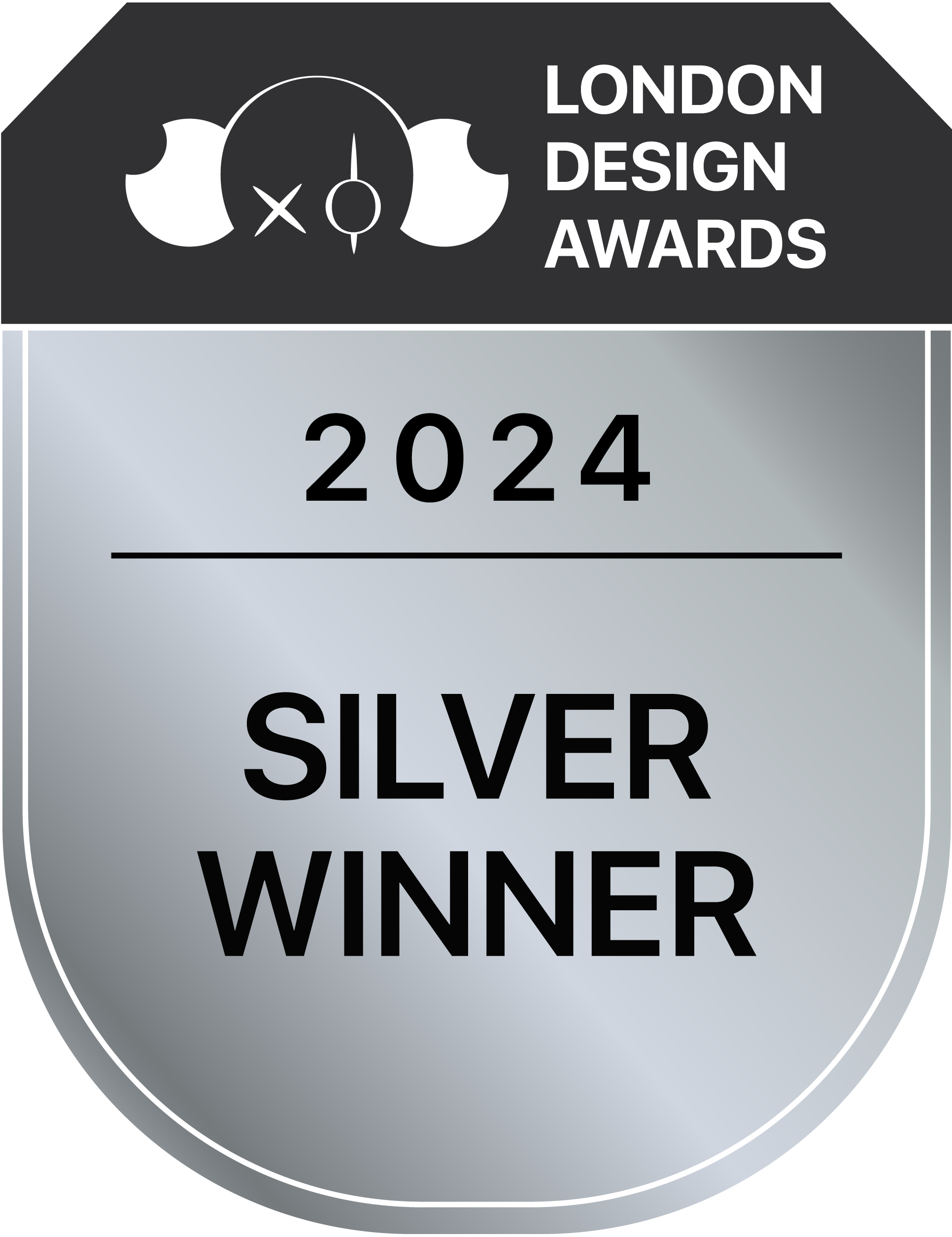
2024
Streamlight Residence
Entrant Company
Detail Studio
Category
Interior Design - Residential
Client's Name
Tsai Residence
Country / Region
Taiwan
This is an aged single-storey residential project with an interior area of approximately 105 square meters.
The homeowner's expectation of "home" is a haven for total relaxation and isolation from external disturbances, so the soft white and light colors are the initial focus. It also makes the visual line of the public area extend. The curved and straight lines again soften the boundaries of the open layout, and the rustic texture of the special paint and warm wood elements, the line panels and light accents of lime green tones, and the gray mirror and leather texture enhance the personality of the space, balancing the aesthetic level of both wabi-sabi and modernity.
The bedroom follows the vocabulary of the public area, and the private area is led by an iridescent glass screen, while the warm wood elements and straight lines of the grille create a relaxing atmosphere, with functional storage space subtly implied. The ceilings are deliberately slit and curved to create depth and shade, and to eliminate the oppressive feeling generated by large beams.
Credits
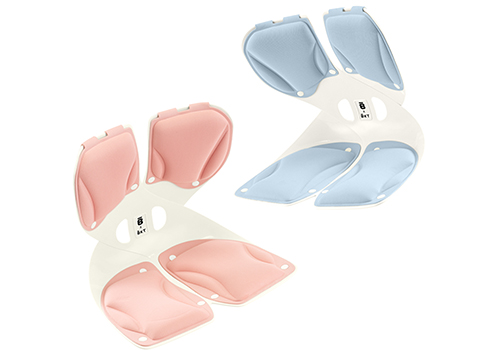
Entrant Company
Guangzhou Liuquan Brand Management Service Co., Ltd
Category
Product Design - Lifestyle

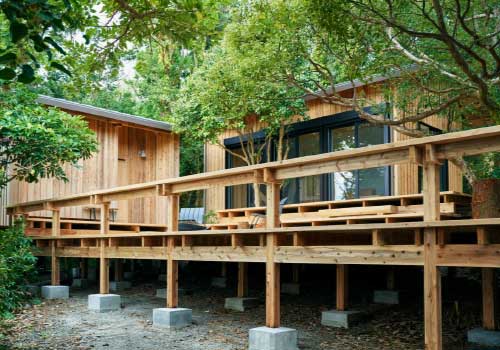
Entrant Company
tono Inc.
Category
Architectural Design - Sustainable Living / Green

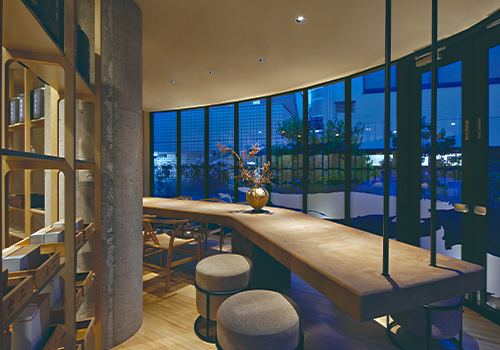
Entrant Company
design Chill-out inc.
Category
Interior Design - Retails, Shops, Department Stores & Mall

