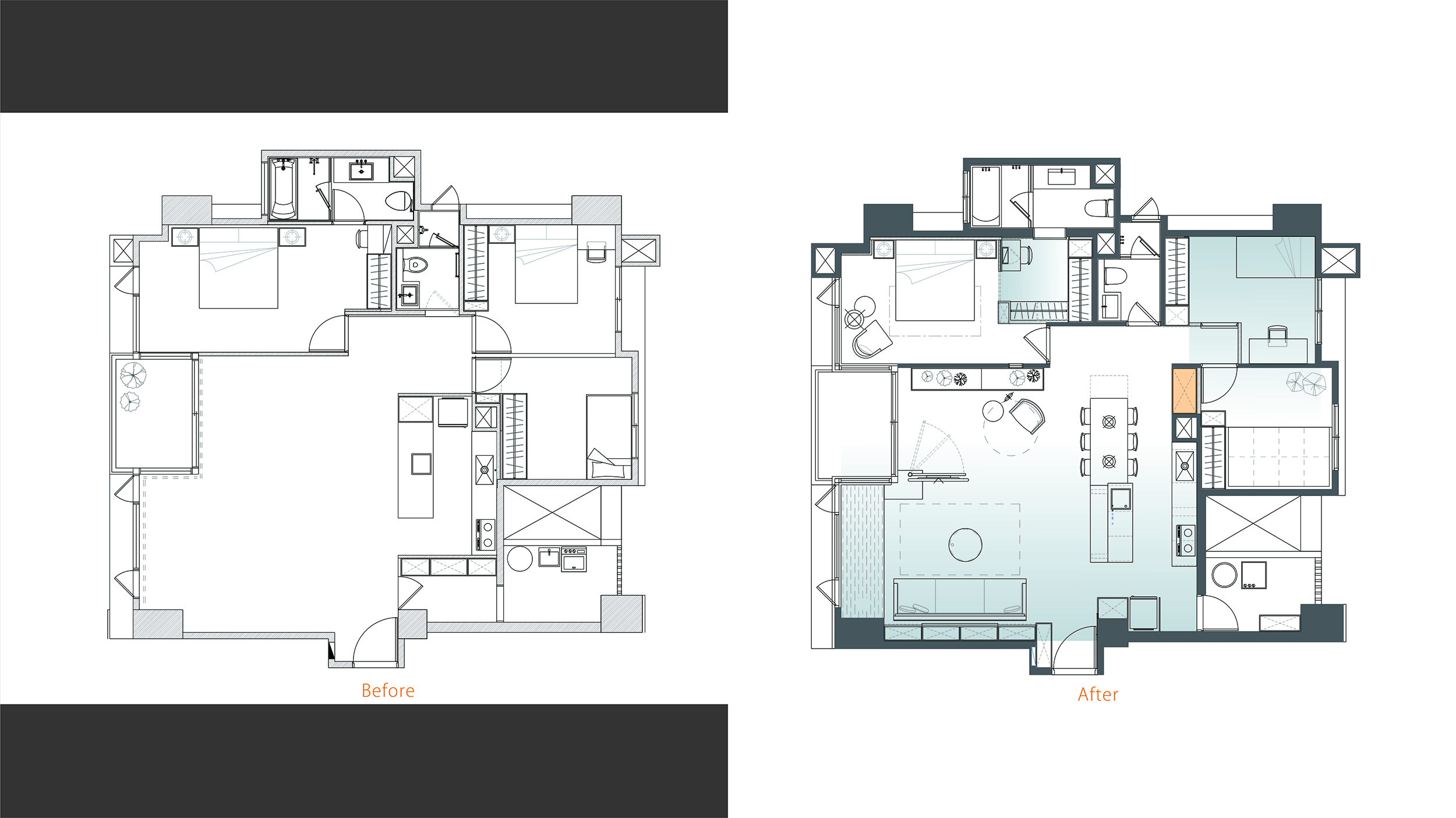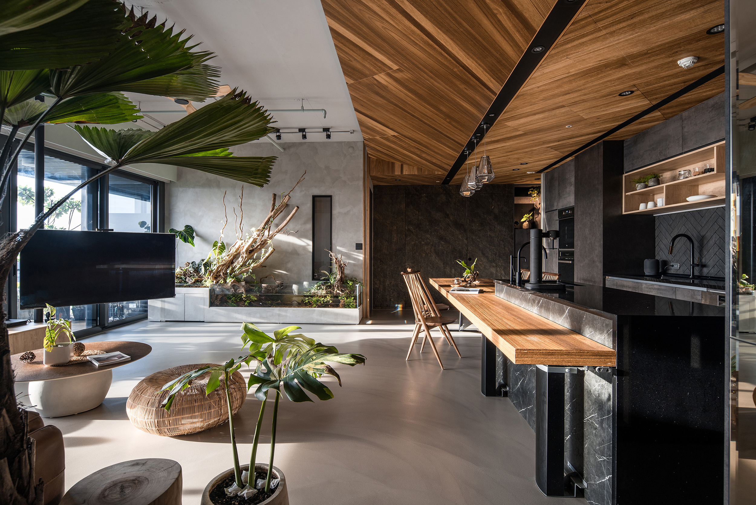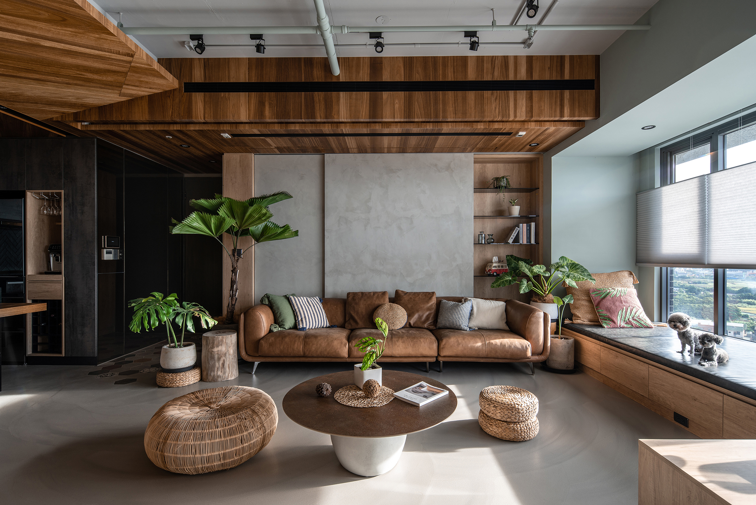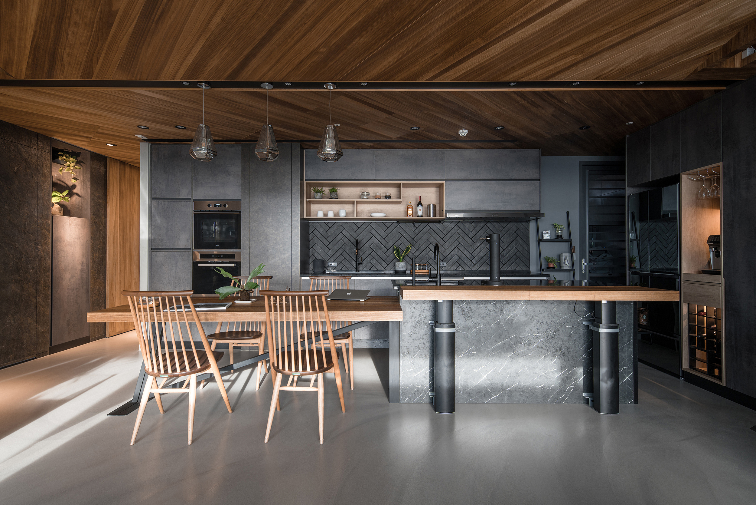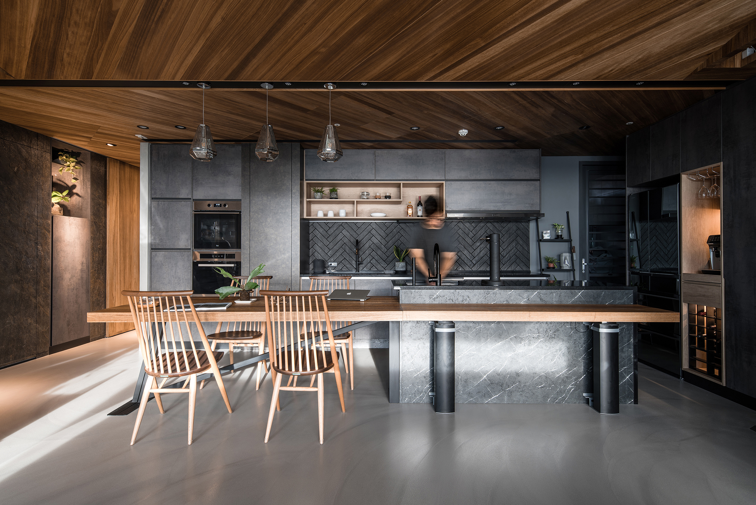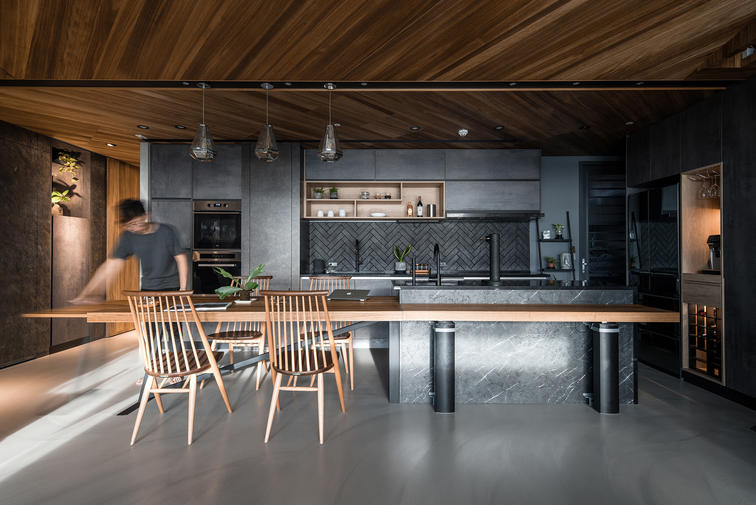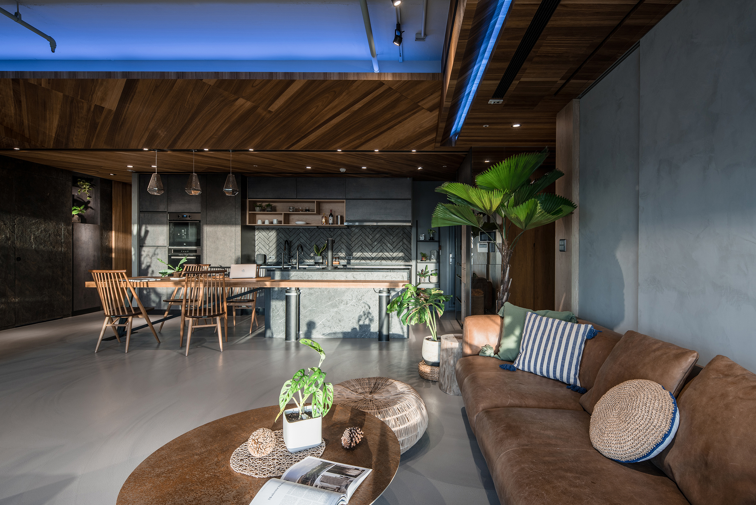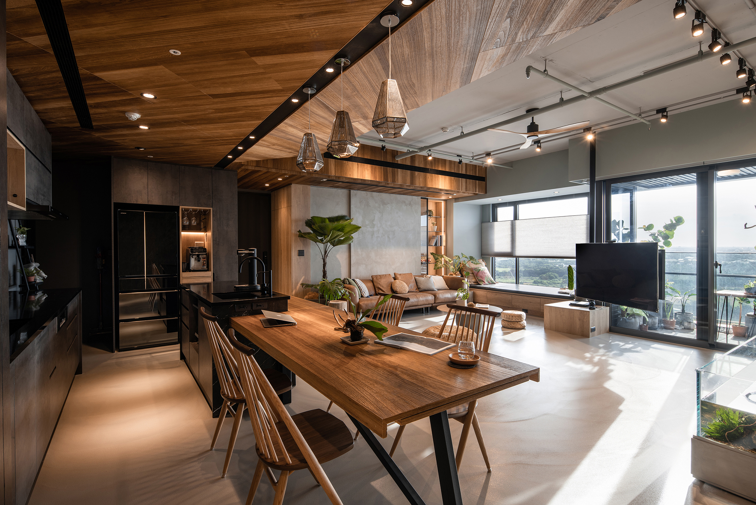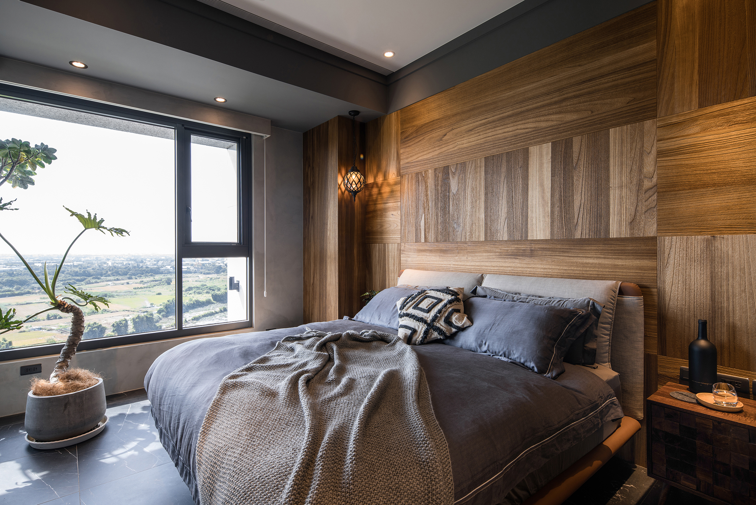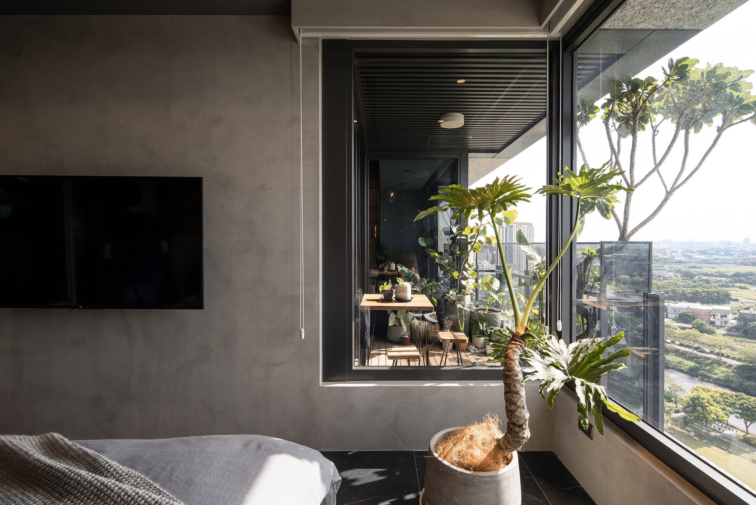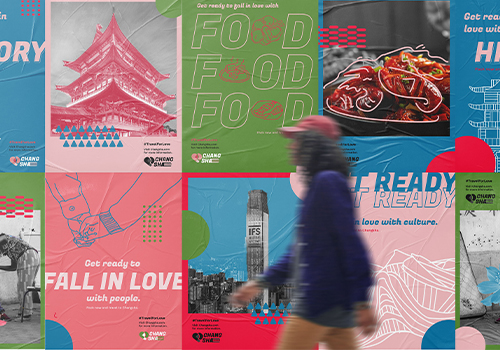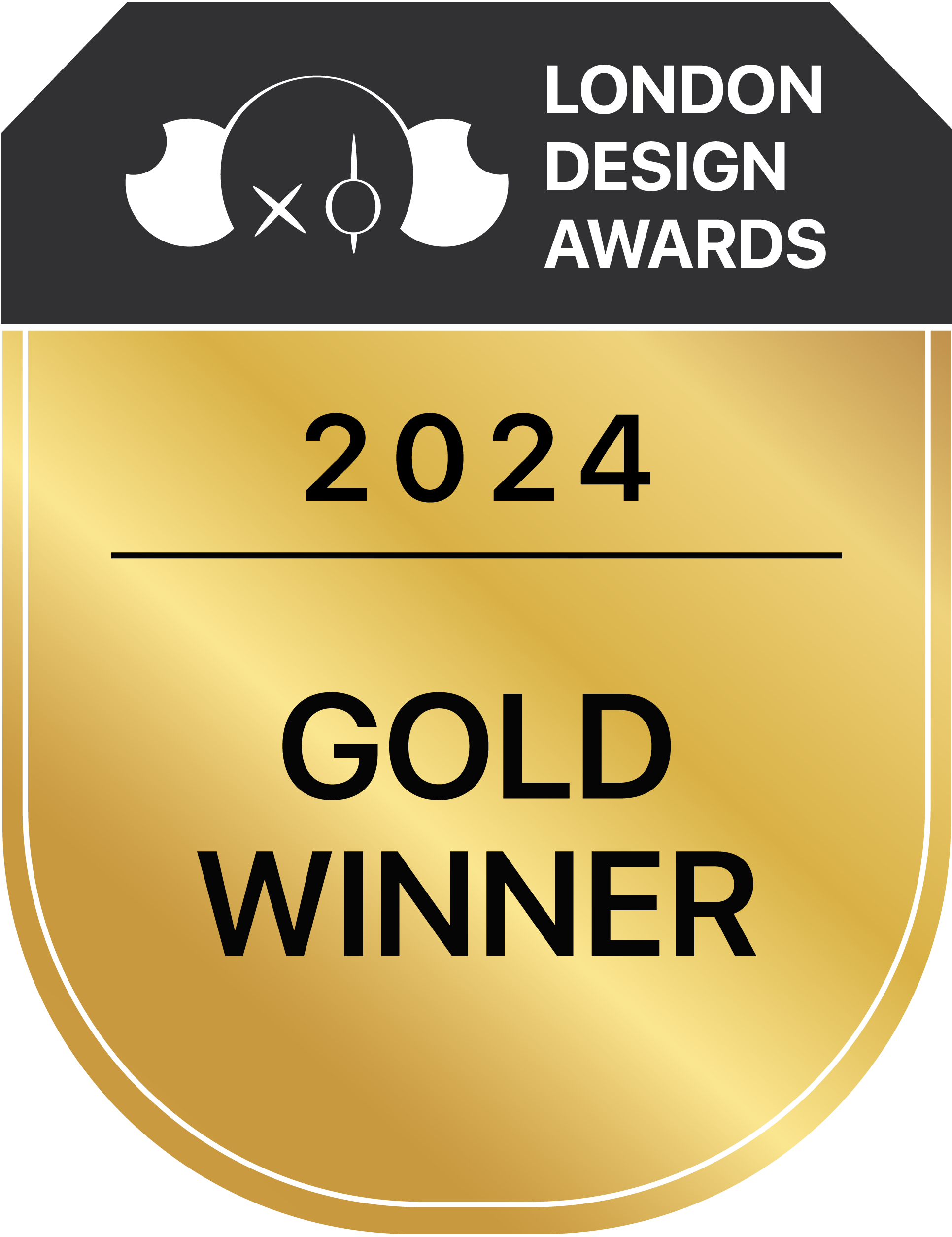
2024
Harmony· Mindfulness
Entrant Company
AN DESIGN
Category
Interior Design - Residential
Client's Name
CHEN PING-YANG
Country / Region
Taiwan
This case is presented in a natural and casual mix and matching style, with a variety of styles and tones, to meet the needs of different life, to taste the current spiritual feelings.
In order to solve the problem of western sun exposure, the curtains on the western exposure surface
use electric organ curtains, with an air layer in the middle, which can heat insulation in summer and
winter, and use smart electric methods to make homeowners convenient to use in their home life. All
households use Daikin heat exchangers, which can automatically control the temperature and humidity,
PM2.5, carbon dioxide concentration, formaldehyde, organic gas, etc. of the home air through artificial
intelligence and exclusive weather monitoring, and reduce allergens for indoor residences.
Minus Unnecessary Space Waste
In terms of design techniques, in order to allow the guest restaurant to be independent and to be
connected in series, the TV is used in the form of a wall-mounted rotating column, which can be rotated
due to current needs, minus unnecessary space waste. The restaurant kitchen area uses carbonized veneer,
so that the original plant effect of the water plant tank is consistent with the visual sense of the space.
The overall design adopts the concept of Reuse and Recycle strategies in
sustainable development. Some of the modeling materials are made of natural
thin stone slabs, and the surface is cut from pure natural rock, reducing the
environmental persecution caused by the extensive use of stone slabs. The
ceiling decoration can be reduced, and the exposed ceiling can distinguish
space, save materials, and reduce energy consumption.
With the concept of minimal design, excessive decorations are decluttered.
The core of the design becomes the application of eco-friendly materials
and layout. Creating smooth traffic flow; extending space view. Based on the
concept mentioned before, ceiling isn’t constructed; instead, the designer
keep the demoulded concrete protrude without covering. Air conditioning
equipment is partly covered to make a high-ceiling living room, at the same
time, to reduce the waste from extra construction.
Credits
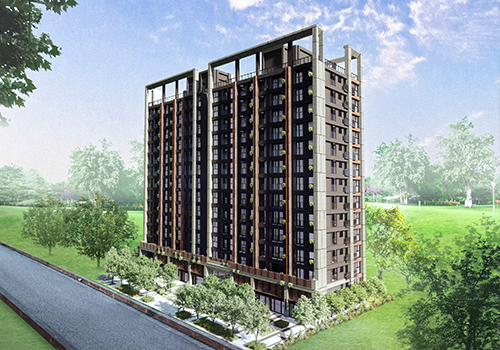
Entrant Company
LIU ARCHITECTS
Category
Architectural Design - Residential

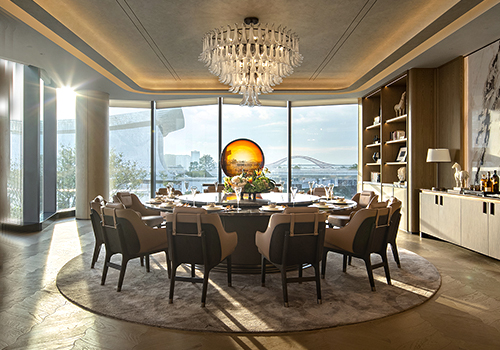
Entrant Company
Matrix Design
Category
Interior Design - Commercial

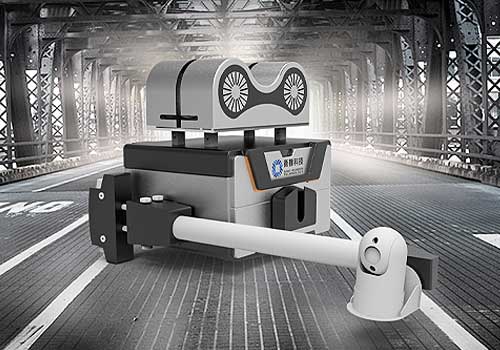
Entrant Company
Department Hengxiang Technology Co., Ltd
Category
Product Design - Robotics

