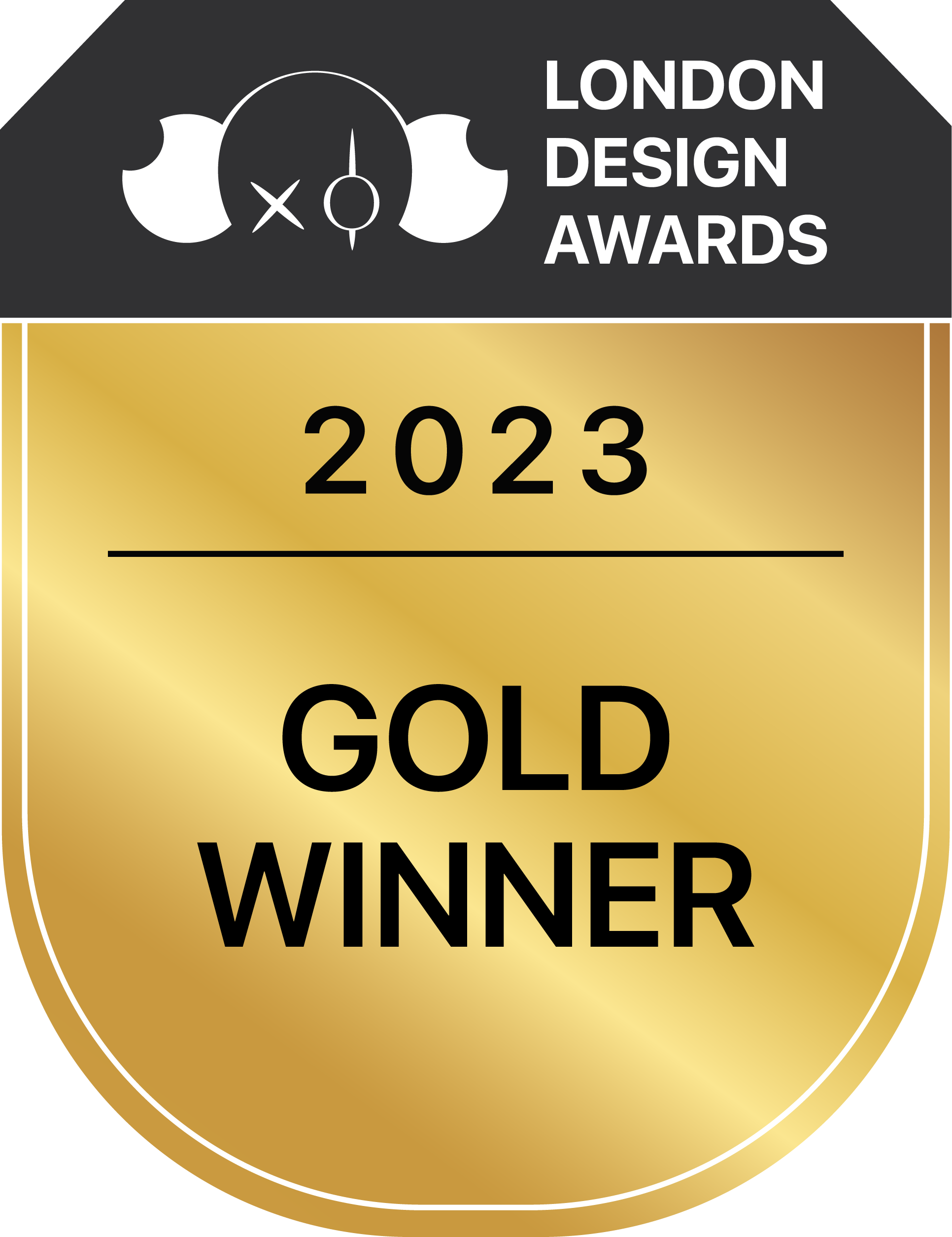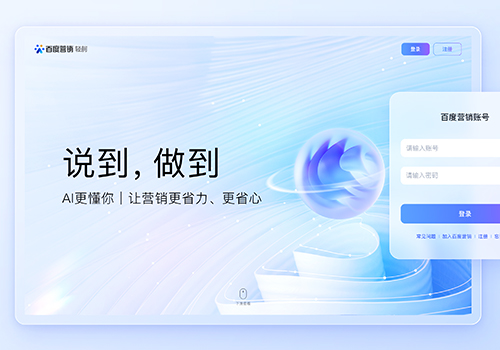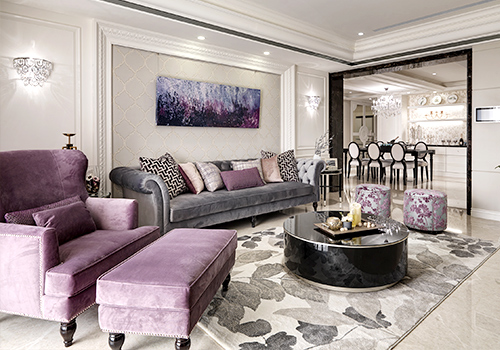
2023
Delightful Elegance
Entrant Company
FE Design
Category
Interior Design - Residential
Client's Name
Country / Region
Taiwan
Albeit seemingly rigid framework of steel-and-concrete, a living space could as well become fluid and organic. What if the place we call ‘home’ rises beyond its presumed role as mere passive backdrop? Herein, we manifest ‘home’ as a tranquil retreat, a time-endured companion, and a wonder box for enlivening five senses.
This floor-through new build boasts 380-square-meter spaciousness with enviable view. The project concept revolves around the ‘Clubhouse’ way of experience, whereby skillful juxtaposition of accent colors against neutral hued background directs focal attention and delivers a vivid temperament of tasteful elegance.
A sense of transparency meets the eye when touring through the common areas: the entryway, the welcoming foyer, the airy living room and open kitchen, each takes its unique stand yet seamlessly interconnected. Through well-edited materials, lines, illumination and wall styling, the bedroom entries are subtly hidden away for higher level of privacy. The sizable master suite is arranged into 4 zones – the walk-in wardrobe, the vanity corner, the bath, and dual sleeping rooms for the male and female owners respectively. Vibes and texture of lighting, ceiling and wooden touch bring zones together in tune with outdoor scenery, instilling vitality and warmth to an elegant and relaxing lifestyle.
Credits

Entrant Company
HID
Category
Service Design - Government


Entrant Company
Baidu Online Network Technology (Beijing) Co., Ltd
Category
User Interface Design (UI) - Best Mobile User Interface


Entrant Company
Freelance
Category
User Interface Design (UI) - School / University










