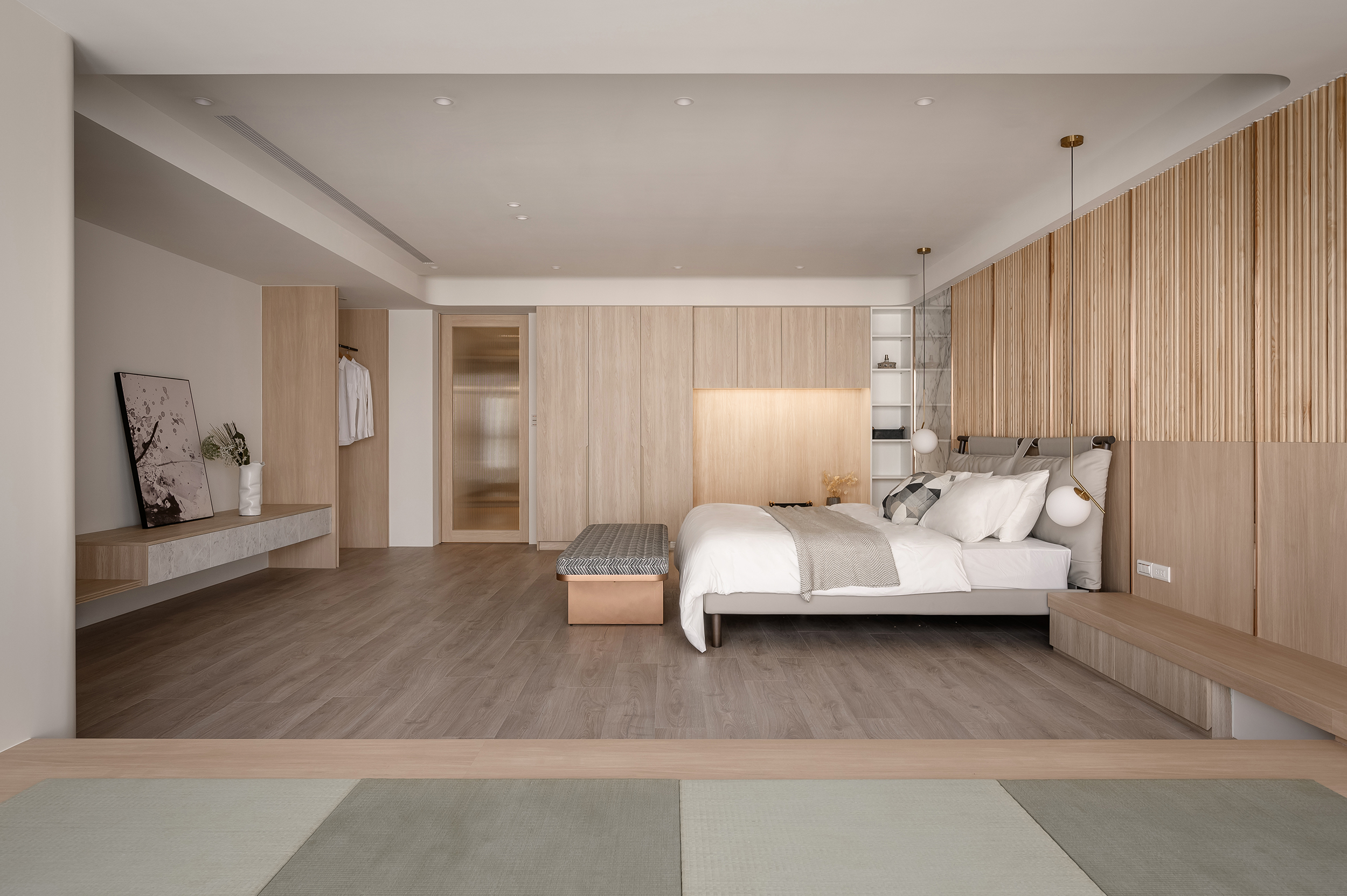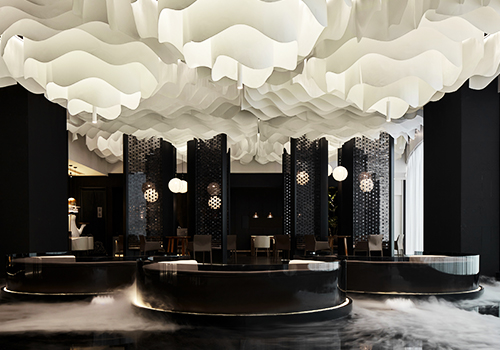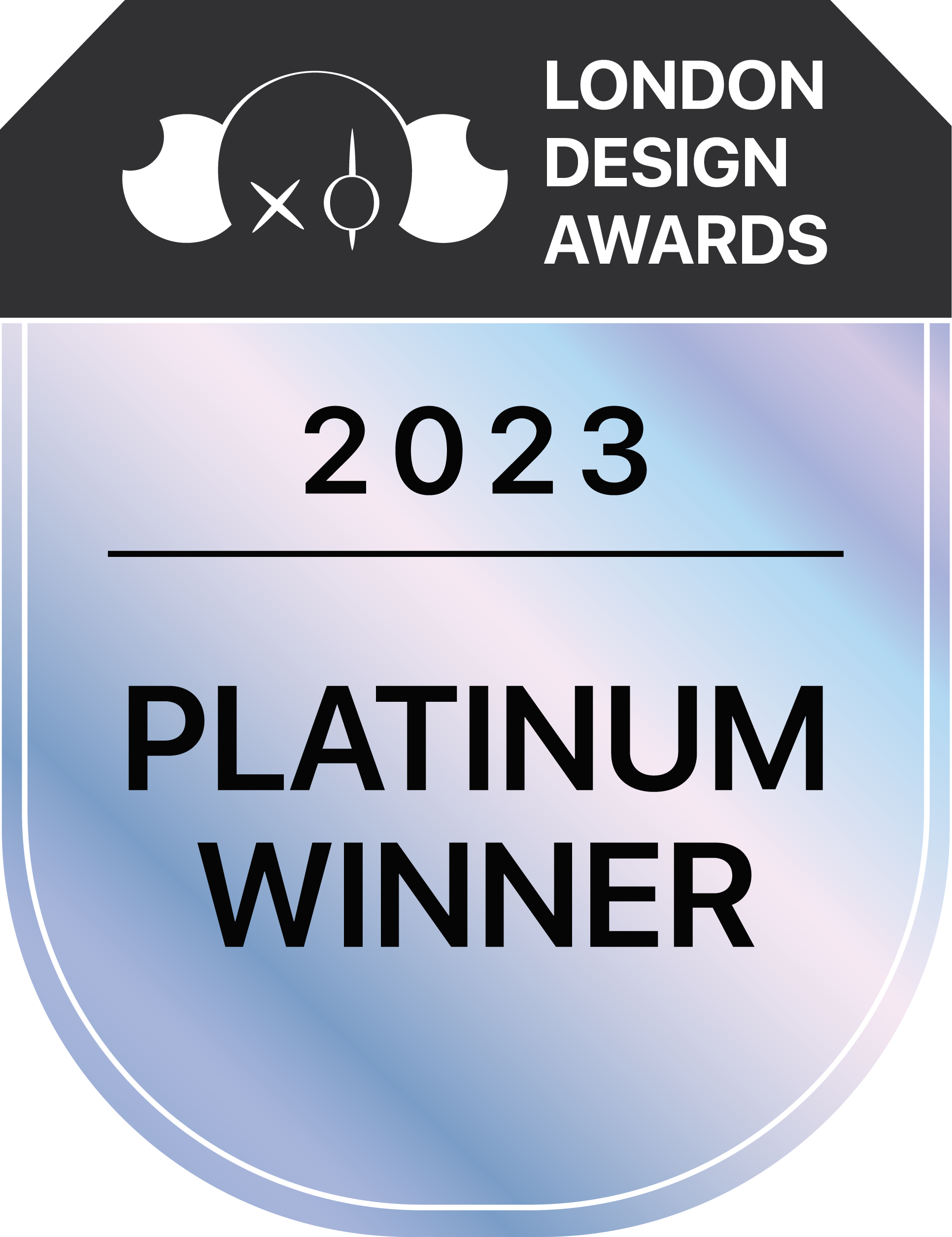
2023
To break and reconstruct the boundary
Entrant Company
iiNO Design
Category
Interior Design - Residential
Client's Name
Country / Region
Taiwan
The site is in a high-rise building in Taichung City, Taiwan, with the advantage of light from three sides. The designer eliminated the boundaries in the interior according to the client's living habits. After removing the unnecessary partitions, the original look of the space was restored. At the same time, the designer used metaphor to define the theme between each area, to achieve the best balance between spaciousness and privacy. When the boundaries are blurred, the interior is enlarged and the interaction and cohesiveness between the family members is enhanced.
The foyer is the core, with the public area on the left and the private area on the right. The foyer is made up of a variety of materials. The warm and elegant atmosphere extends from the left to the right with the warm wood veneer covered with white marble. In the open-plan public area, the hanging cabinets are the highlight that connects the living room, dining room, and kitchen. When a soft yellowish-warm light lights up, people’s minds can enjoy a moment of tranquility in the gray space. In the private area, light wood veneer, a couch, daylight, and a relaxing atmosphere are shaped. The project perfectly realizes the concept of borderless boundaries through material proportion and layout planning.
Credits
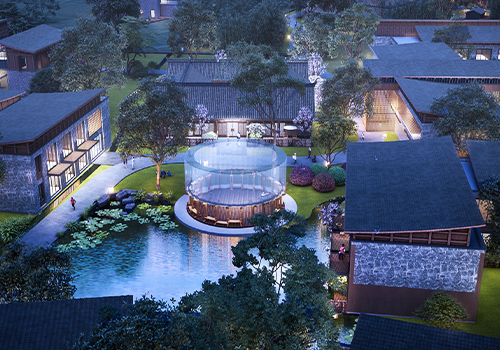
Entrant Company
YI Design Studio
Category
Architectural Design - Rural Design

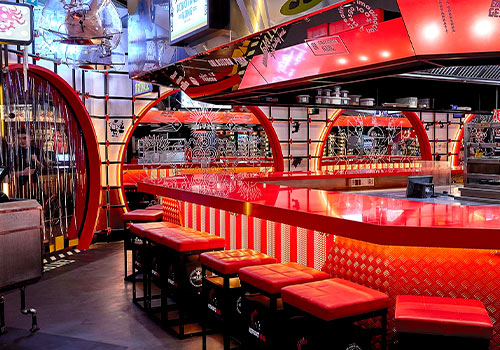
Entrant Company
Lazaro Rosa Violan Studio
Category
Interior Design - Restaurants & Bars

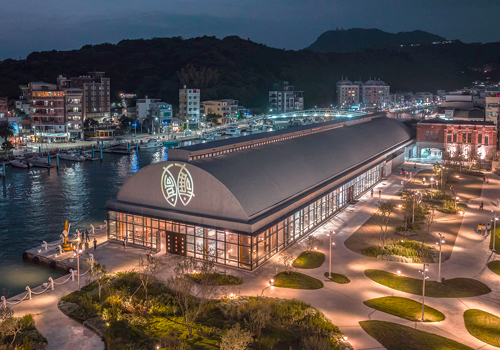
Entrant Company
C.M.Chao
Category
Architectural Design - Retails, Shops, Department Stores & Mall








