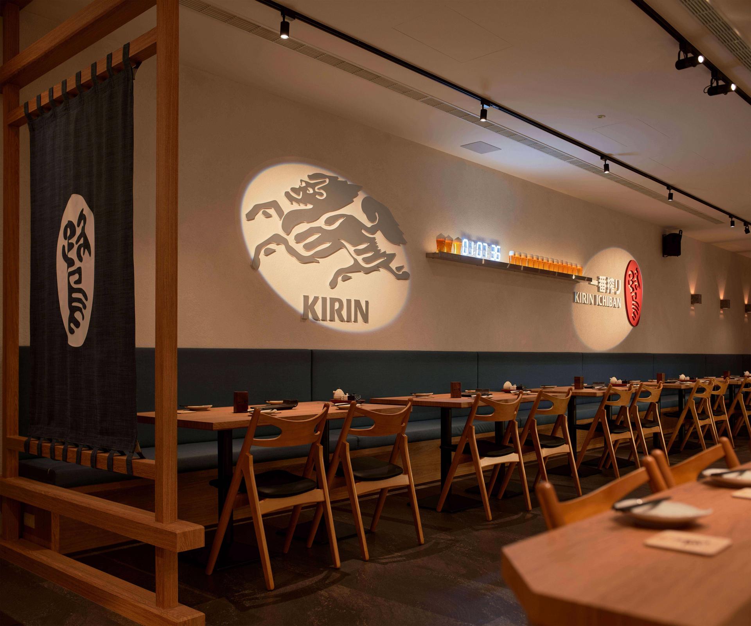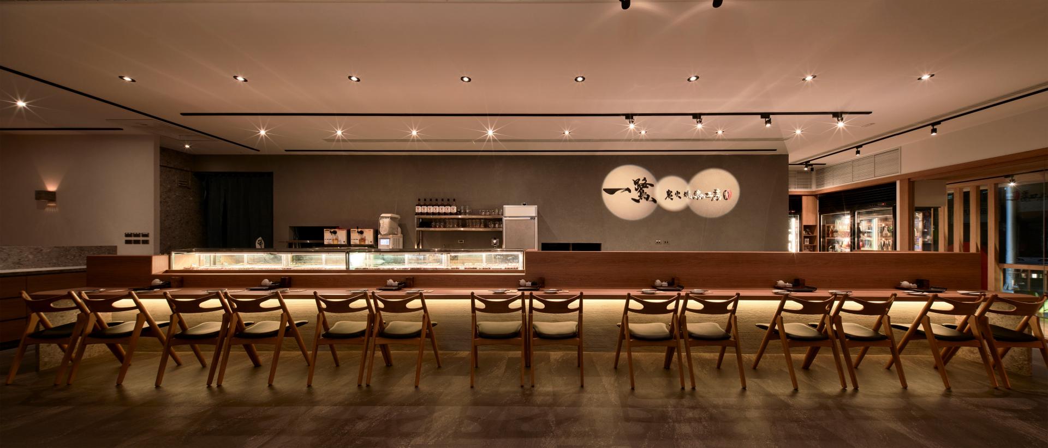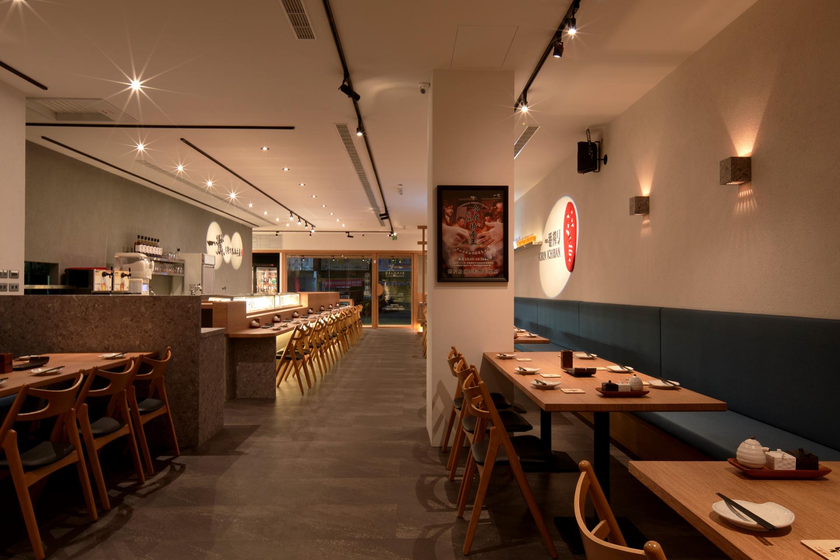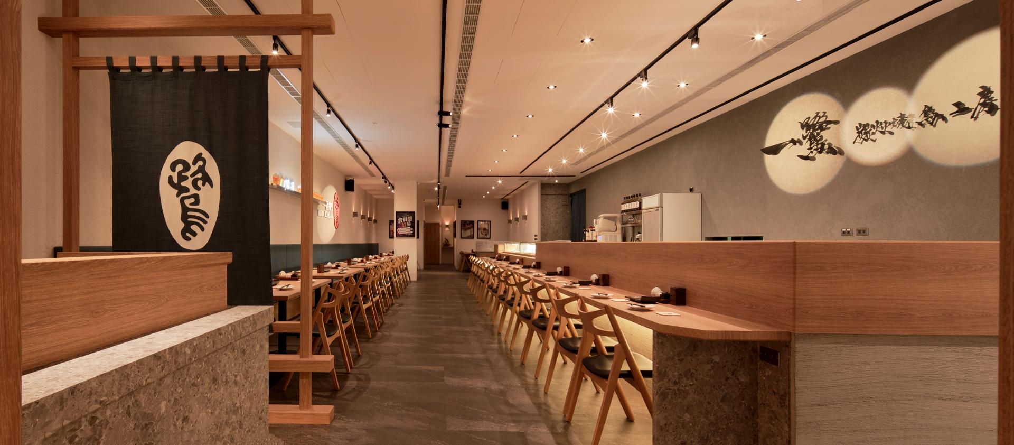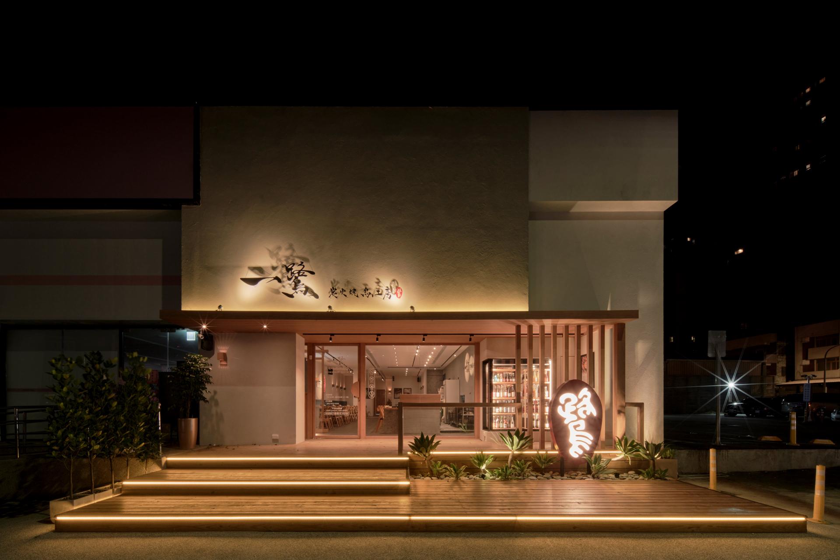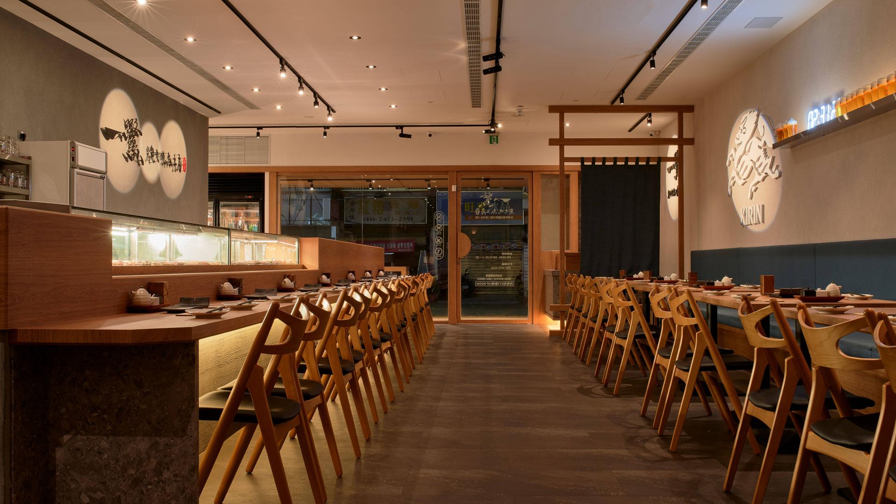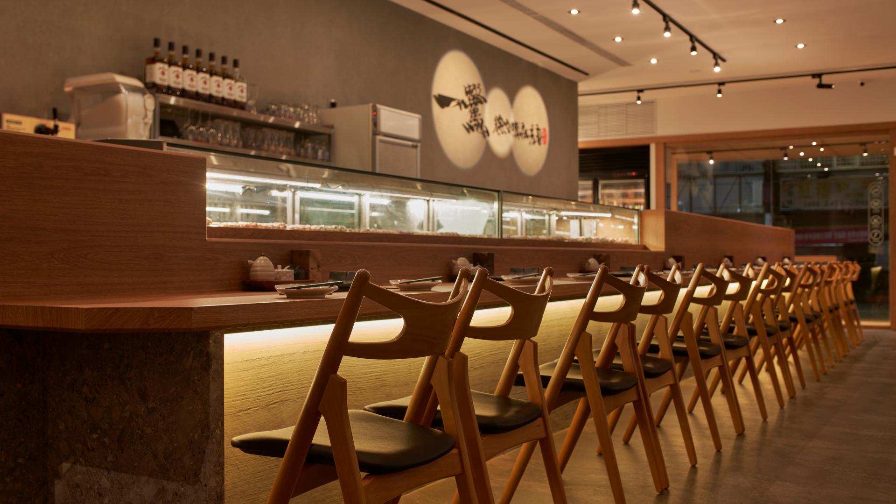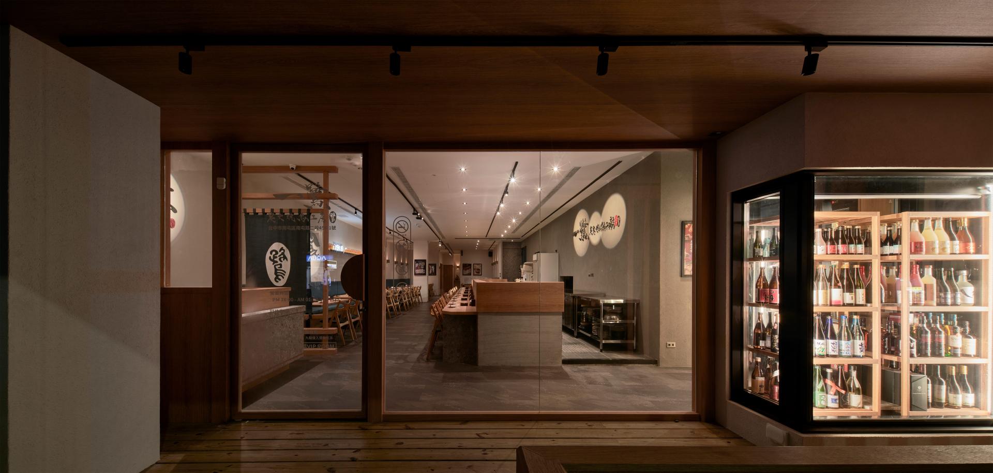
2024
IRU Yakitori
Entrant Company
Cheng He Interior Design
Category
Interior Design - Restaurants & Bars
Client's Name
IRU Yakitori
Country / Region
Taiwan
"IRU Yakitori" is a high-end Japanese-style yakitori restaurant. The aim is to create a sophisticated dining experience with local Taiwanese ingredients. The fifth branch adopts a modern, youthful atmosphere, injecting fresh vitality into the brand. In a competitive market, the restaurant stands out with modern transparent windows at the entrance, departing from traditional Japanese izakayas. Japanese elements like wooden platforms, gardens, Japanes palace lanterns, and the Showa blue curtain symbolize the "place of selling alcohol”, which blends tradition and modernity, and establishes the brand's unique essence.
Yakitori embodies unique textures and flavors from common chicken ingredients. The chef's precision in cutting and grilling is crucial. The cohesive layout, connecting the teppanyaki station, bar, and glass showcase show the chef's craftsmanship and introduce guests to unique chicken offal. This offers a visual and gustatory feast, allowing guests to witness the chef's culinary skills. During grilling, the chef engages with guests through with friendly explanations, enriching the experience and reinforcing the brand's sincere hospitality.
The walls are coated with gray and white tones of paint, with varying textures and subtle shades, adding visual depth and a touch of casual comfort. In addition, the walls utilize signage and projected lights to create a collaborative display wall, reinforcing the friendly relationship between the brands. The iconic "clock," symbolizing the brand's continuous evolution, is featured in every restaurant under the brand. In this case, the distinctive clock is transformed into a digital one, symbolizing the brand's rejuvenation.
For practicality and durability, the dining space incorporates high-pressure laminates on wooden elements like the facade, bar counter, and dining tables. This enhances visual aesthetics and facilitates easy cleaning and maintenance. The private room space is specially designed with lightweight brick partition walls which have soundproofing effects, calcium silicate board ceilings, and recycled building materials made from furnace slag, which serve both fire resistance and sound absorption purposes. This combination aims to provide a comfortable and high-quality environment for singing and entertainment.
Credits

Entrant Company
Tianjin Jiaodu Industrial Product Design Co., Ltd
Category
Product Design - Bicycles


Entrant Company
Tree Design Pvt. Ltd.
Category
Packaging Design - Limited Edition

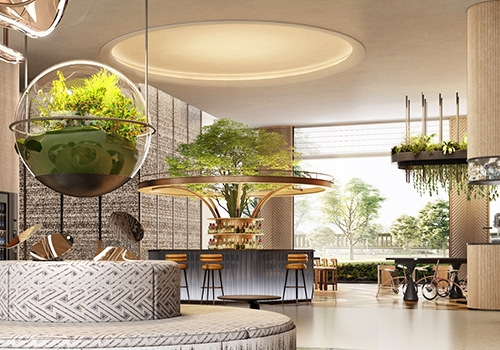
Entrant Company
Shenzhen Asiantime Beyond Design Consultant Co., Ltd.
Category
Communication Design - Typography / Signage


Entrant Company
W. W. Designs, Inc.
Category
Landscape Design - Residential Landscape

