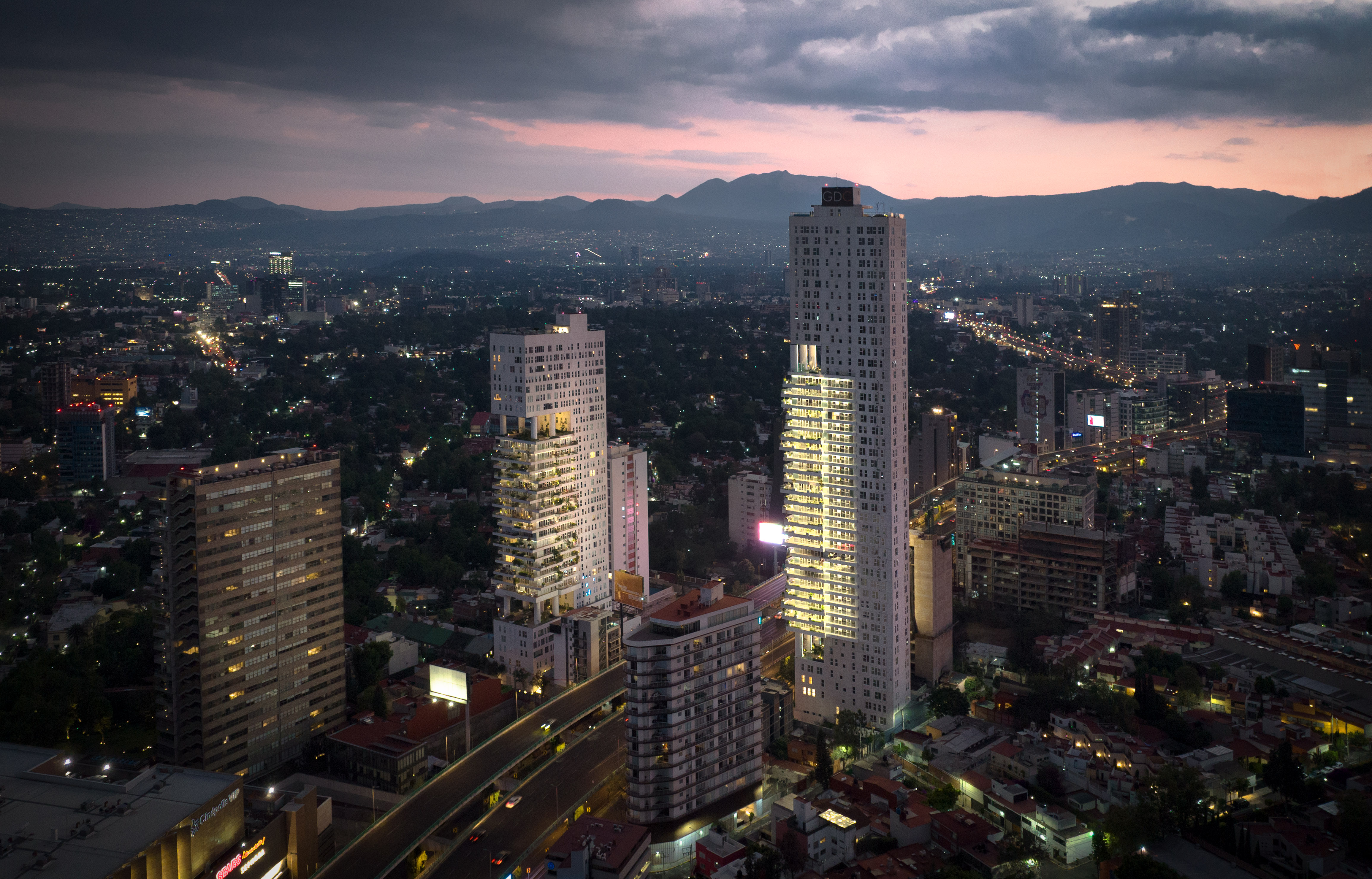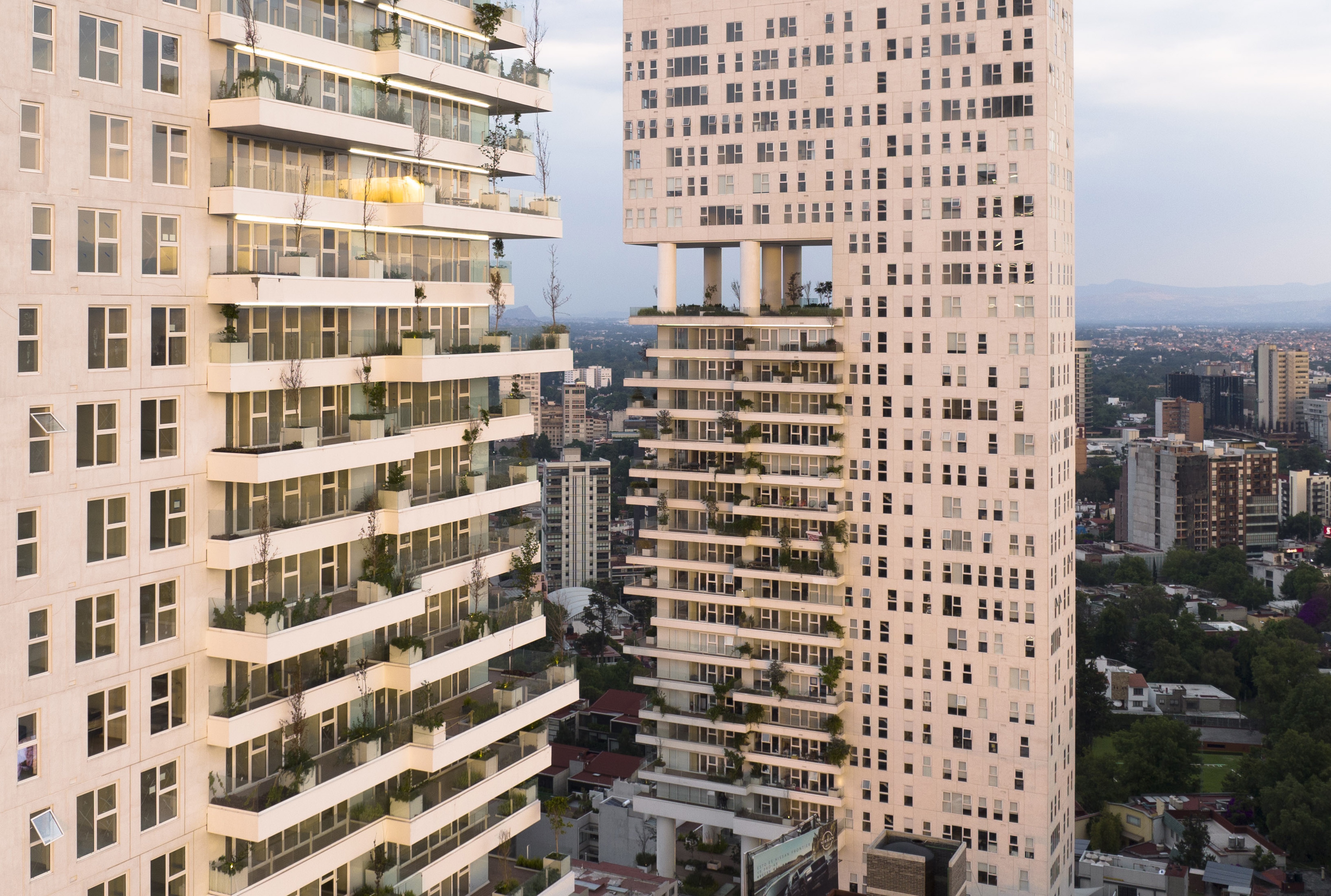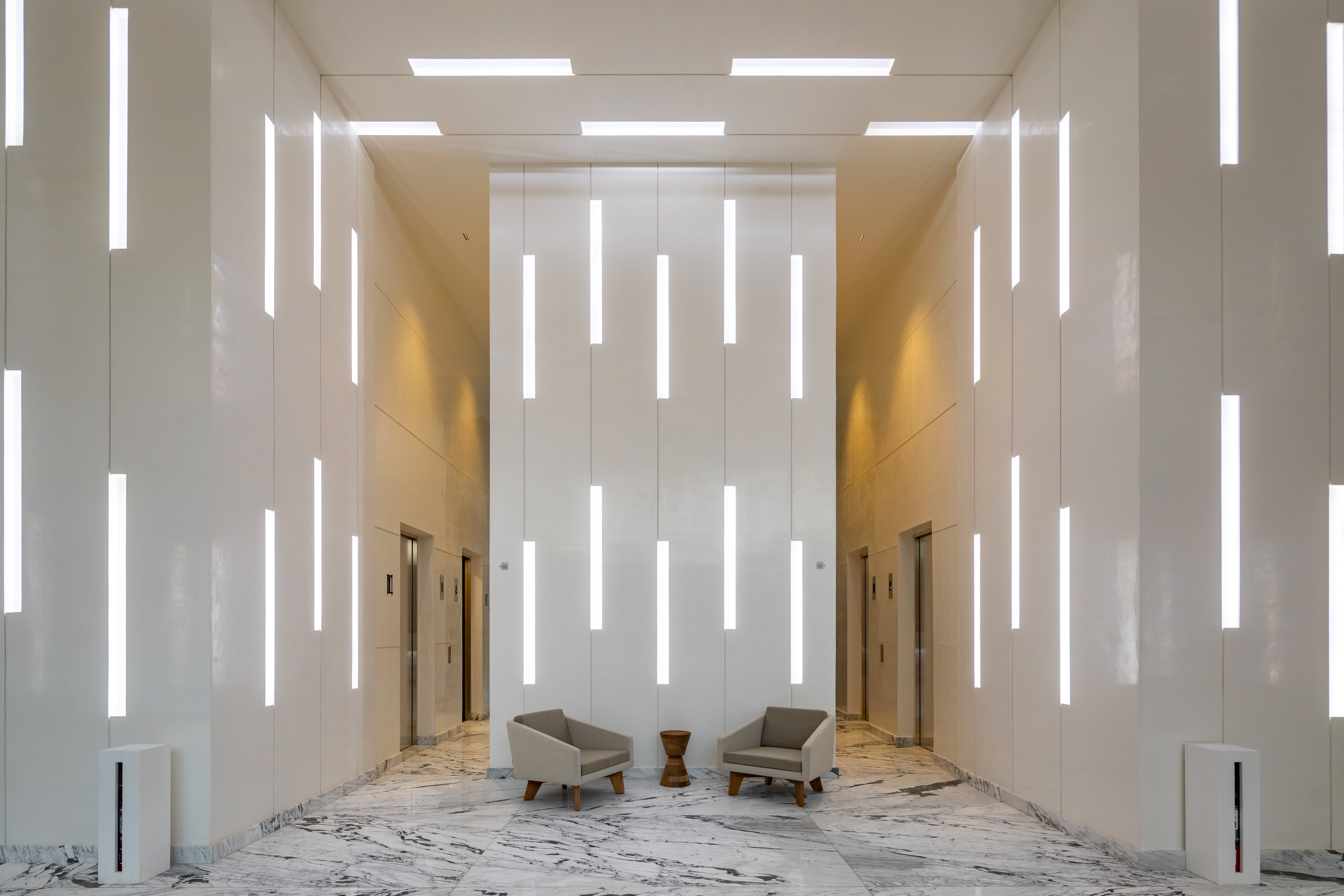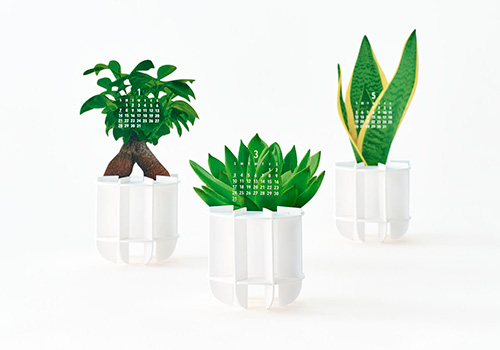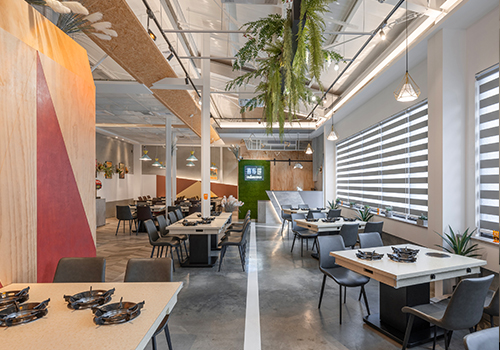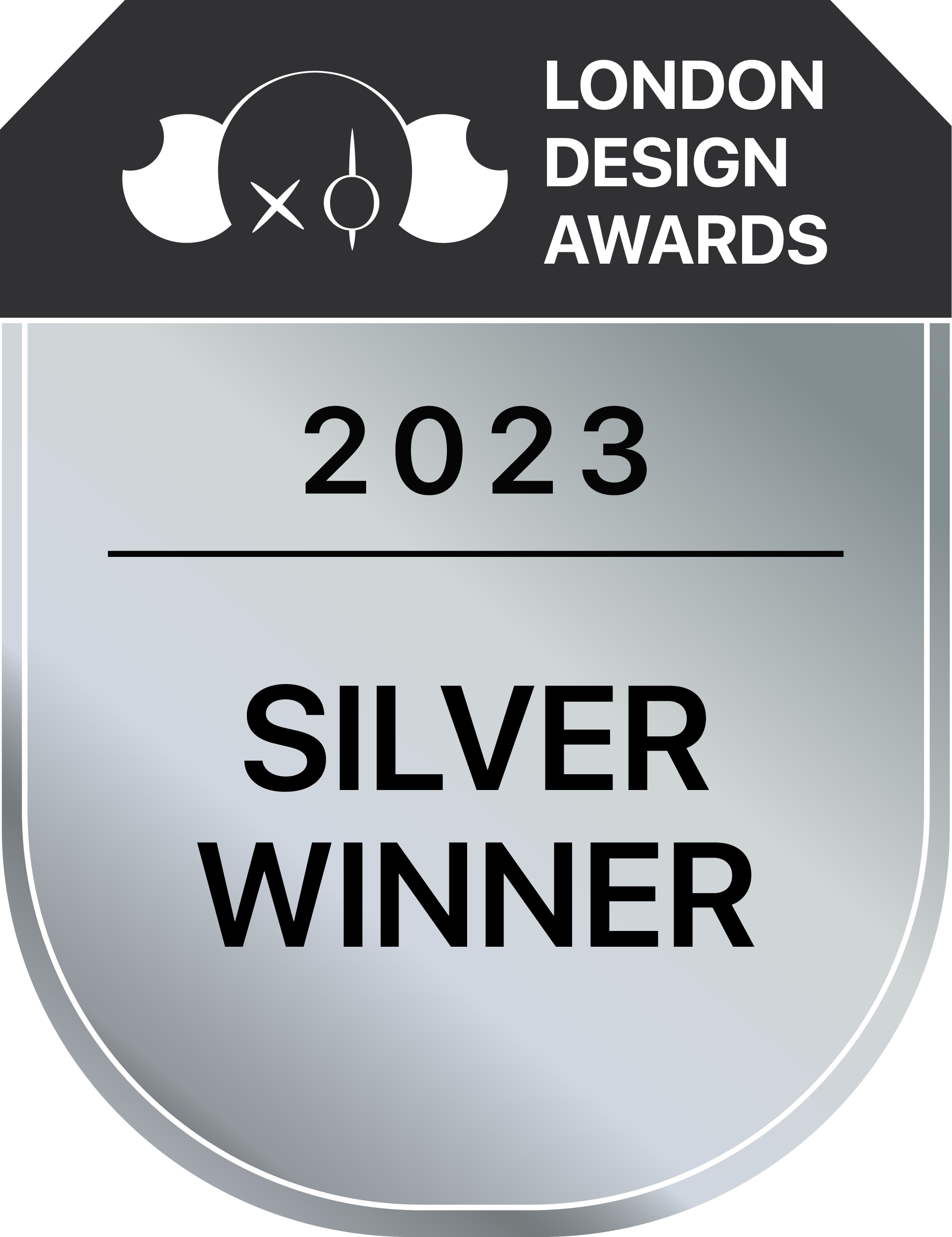
2023
ICON San Angel
Entrant Company
BRAG Arquitectos + GDC Desarrollos
Category
Architectural Design - Residential
Client's Name
GDC Desarrollos
Country / Region
Mexico
ICON San Ángel is a multi-family residential project with two main towers, one on each side of the Anillo Periférico, a beltway running through much of the Valley of Mexico and surrounding areas. A key road artery, this section features an elevated second floor. The first tower, at number 2008, is 115 meters high with 184 apartments; the other, at number 1977 across the avenue, is 165 meters high and has 188 apartments. Due to its location, height and design, this project has become an urban landmark in the southwestern zone of Mexico City.
This project engages in compelling dialogue with the Periférico, the avenue that separates the two volumes, as well as with its urban context. It is located close to San Ángel, a historic and colonial neighborhood with eighteenth-century mansions churches. These, in turn, coexist with the modern high office towers and apartments located on the Periférico, in addition to incomparable views of the volcanoes.
While the Periférico 2008 project was under construction, the design of Periférico 1977 was assigned. The client, GDC Desarrollos, an ally and partner of the firm, proposed a second lot in front of the first project, adding to the iconic positioning on each side of a major thoroughfare such as Periférico. The idea was to accentuate this area of the city, creating a clear relationship between the two towers through form, function and materials.
Volumetrically, the buildings were built using parallelepipeds of 115 and 165 meters in height; a pair of subtractions generates two large voids in each tower. Triple-height open green spaces were installed in the voids, creating a series of terraces that were strategically designed to accommodate around 200 trees per tower, including lemon, orange, shade trees, sweetgum and plum trees.
Of special note, the project complies with the urban development policy for both properties governing a similar maximum construction area; the footprint of Periférico 2008 (the lower tower) is larger than Periférico 1977, so that each floor in the first tower houses seven apartments, while the second tower only has five apartments per level.
Credits
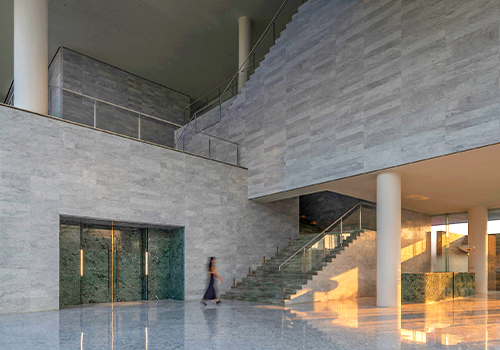
Entrant Company
Waterfrom Design Co., Ltd
Category
Interior Design - Showroom / Exhibit

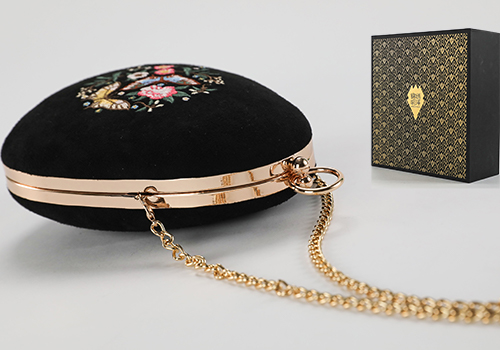
Entrant Company
Guizhou Embroidery Niang Cultural
Category
Packaging Design - Packaging Design / Other__

