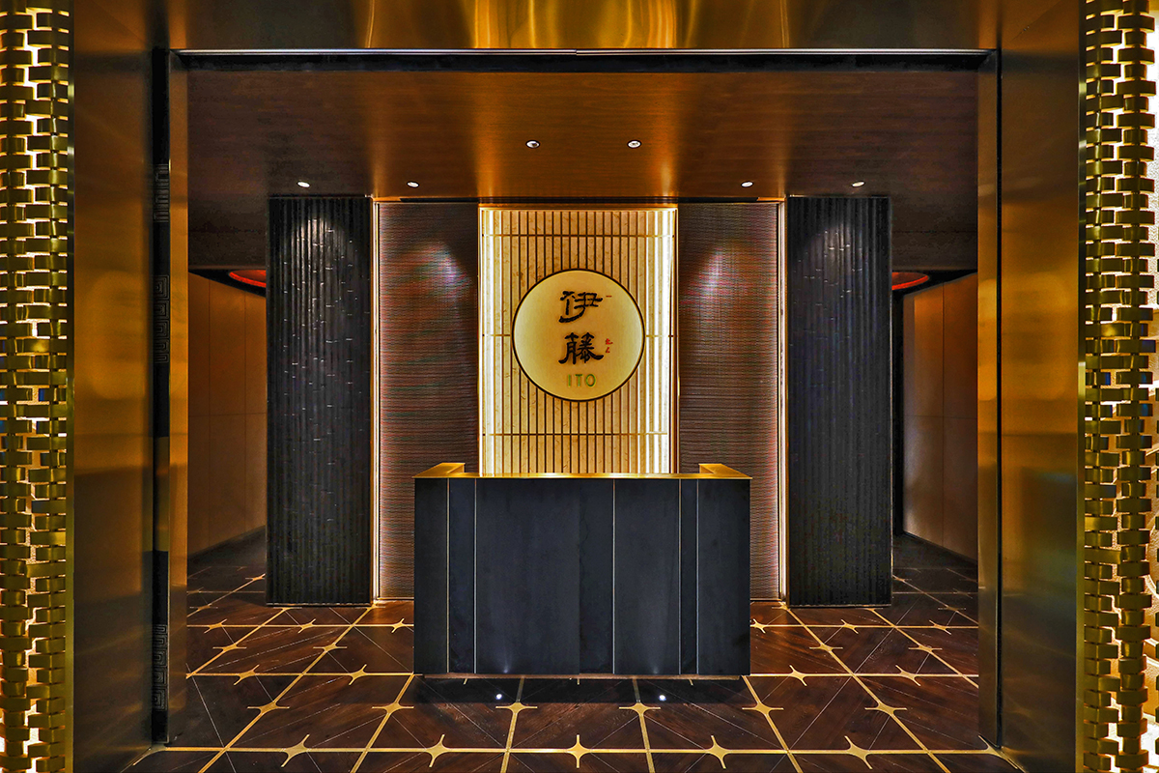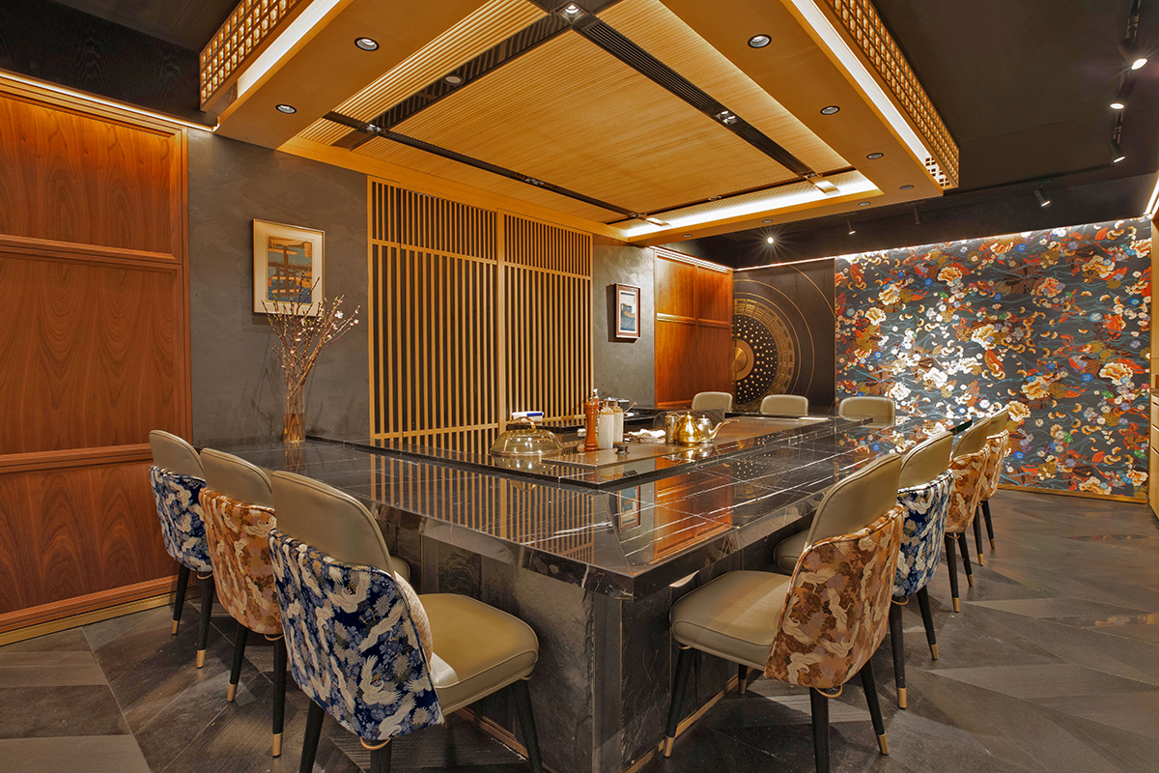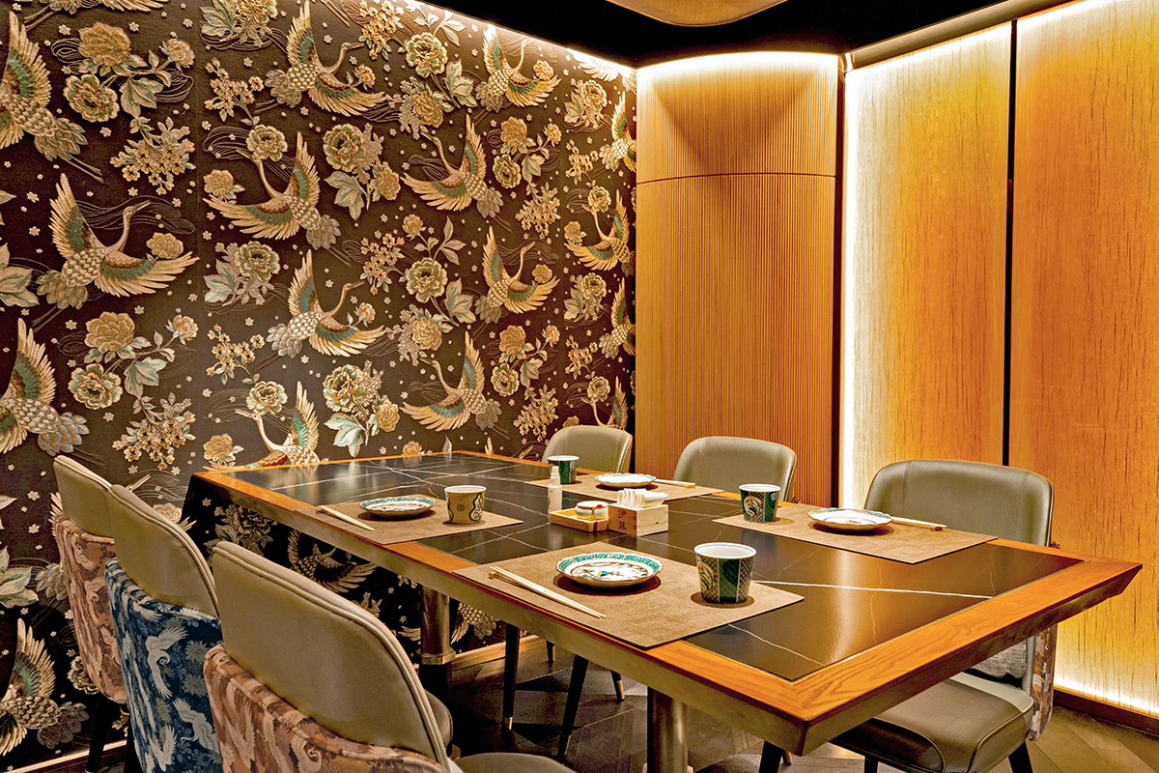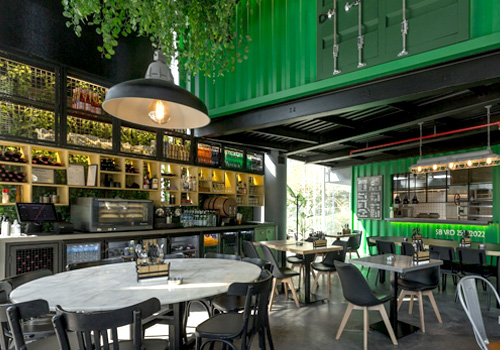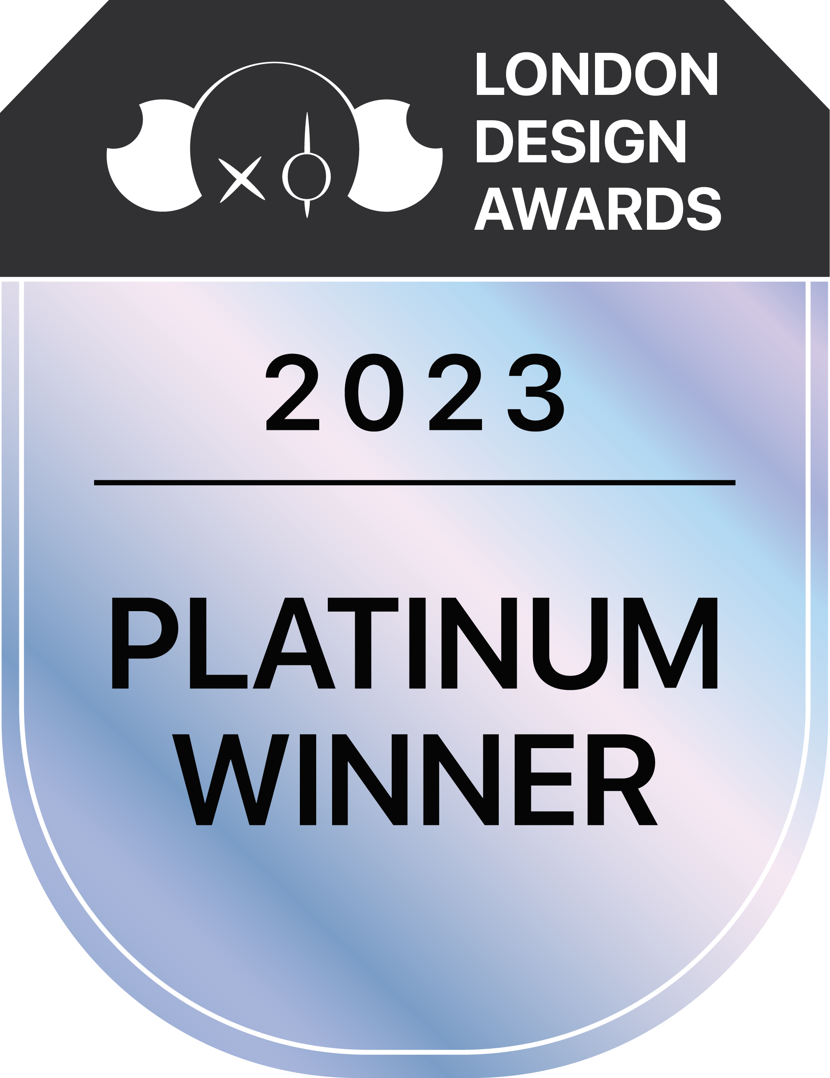
2023
ITO Restaurant
Entrant Company
Mas Studio Ltd.
Category
Interior Design - Restaurants & Bars
Client's Name
Parkview Green
Country / Region
Hong Kong SAR
Considering the brand’s feature of serving authentic Japanese cuisine in Beijing’s landmark Parkview Green – Fangcaodi renowned as a hub for innovative thinking, ITO combines Chinese and Japanese garden philosophies. The main visual result is a blend of Chinese patterns and the Japanese “Karesansui” landscape. It presents traditional concepts in a modern way. Decorations combine natural and metallic materials.
The shop front is a ‘Karensansui’ landscape as a prelude. Solid bold images of water currents on a natural wood entrance door contrast with subtle images of water currents created by modern lighting techniques. This offers new visual excitement.
Facilitating the restaurant’s operation to cater to various gathering purposes, the interior space is divided into sections of different vibes. It consists of three areas – The Atrium, the Mystery of Nature, and the Periphery. Surrounding the atrium are four private rooms. To keep the privacy of each section, while maintaining visual comfort, an array of translucent glass screens of bamboo cane cross-section design are installed. Visitors have direct access to the rooms without crossing other dining sections and avoid disturbance to other guests.
The atrium is a highlight of the whole design. Overhead space is a Karesansui landscape featuring a pond with a swarm of fish rippling the water. Underneath is a big open space for casual dining. Based on the traditional ‘Siheyuen’ layout, the four private rooms are on the south, east, north, and west corners of the atrium. Guests enjoy private dining in a natural earthy environment with joyous Chinese blossoms and auspicious cranes showing nature's liveliness.
On the far right of the restaurant’s interior is a periphery space reserved for signature Robatayaki and Teppanyaki cuisines. The open kitchen design concept originates from the open space under the eaves of traditional Japanese houses. Families and friends gather, banter, and have good laughs there. Under the ceiling of an eave design, chefs, dinners and friends gather around a spacious dining counter to enjoy food, and wine and share their life experiences.

Entrant Company
Viridi E-Mobility Technology (Ningbo) Co.,Ltd.
Category
Product Design - Outdoor & Exercise Equipment

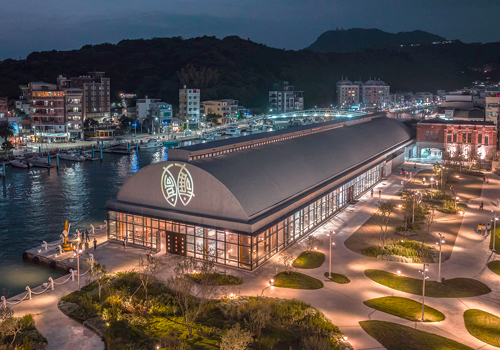
Entrant Company
C.M.Chao
Category
Architectural Design - Retails, Shops, Department Stores & Mall

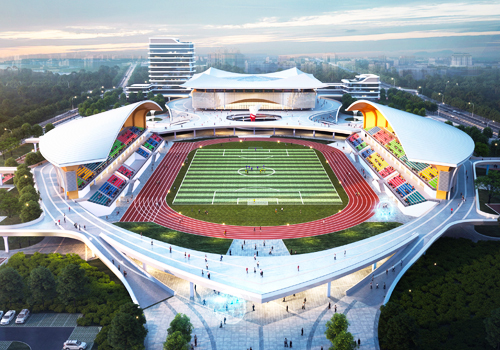
Entrant Company
Lin zhou
Category
Architectural Design - Mix Use Architectural Designs


