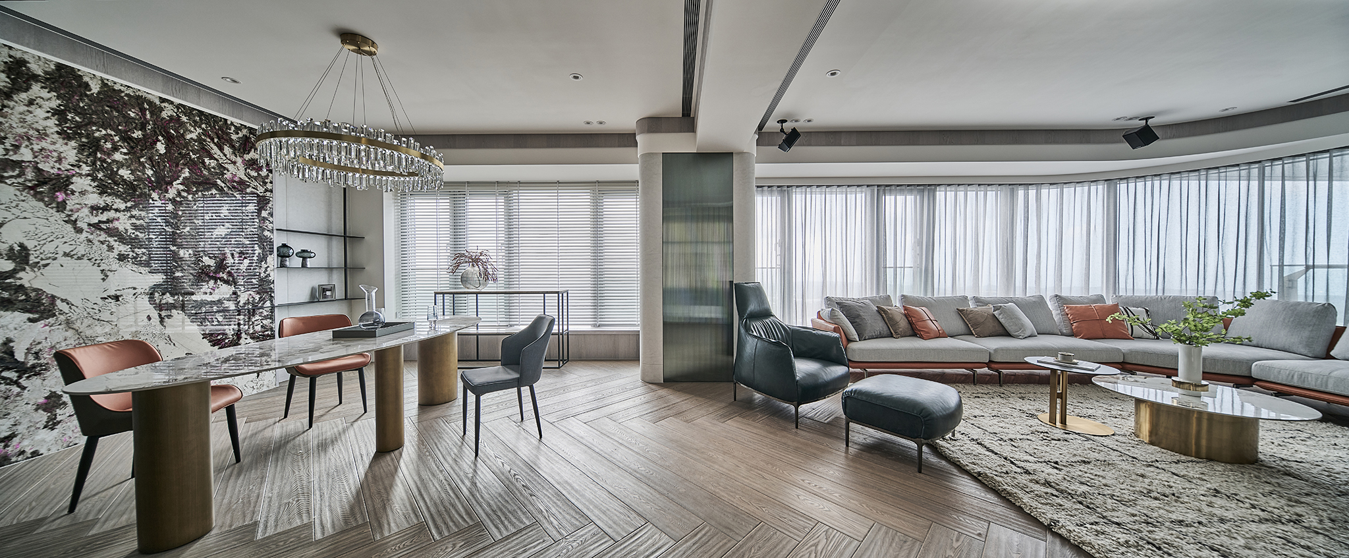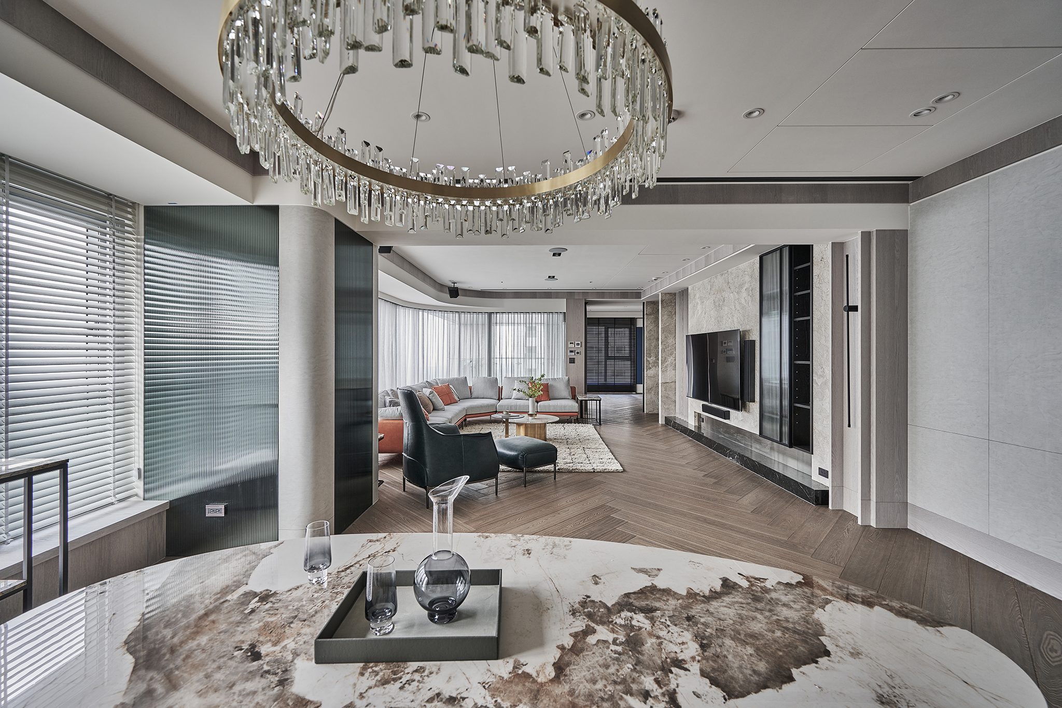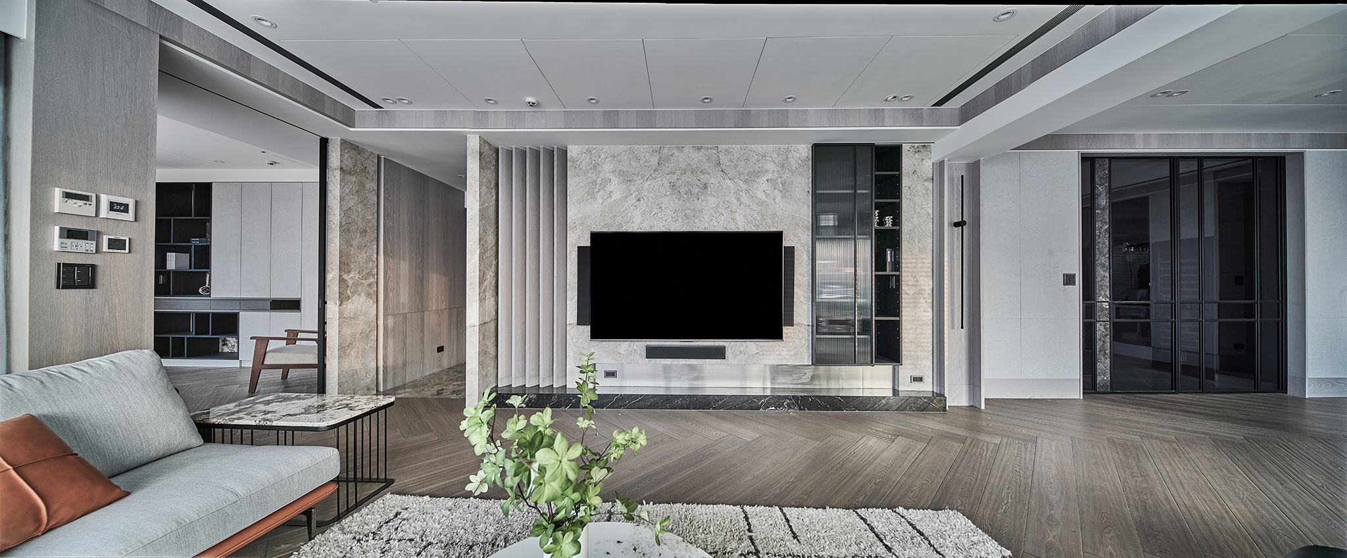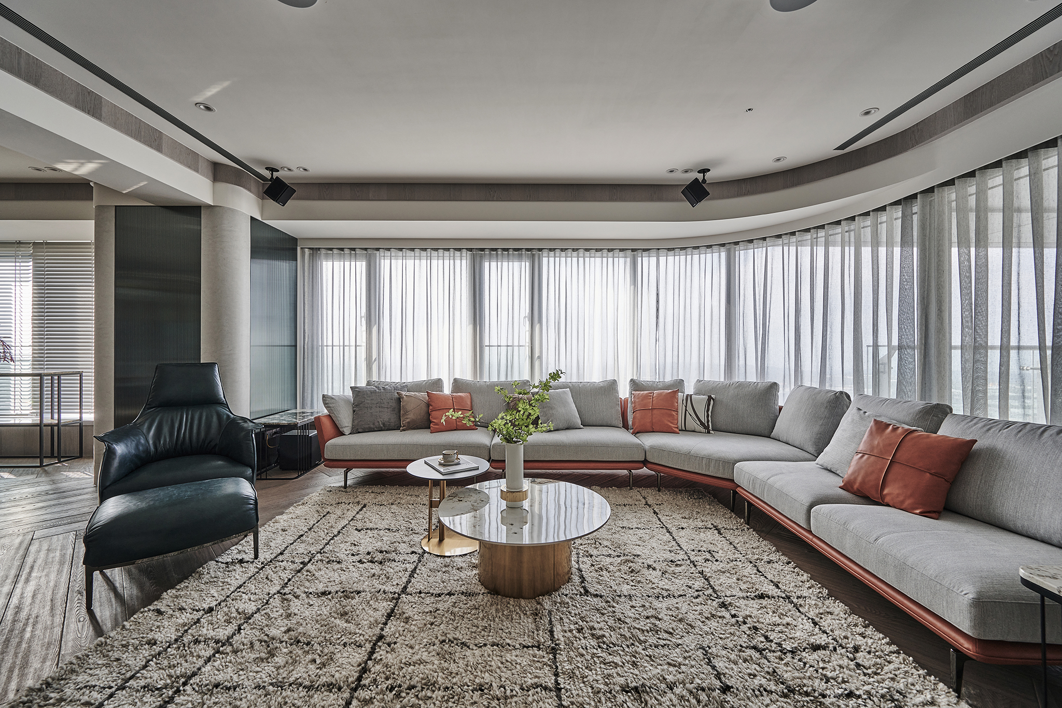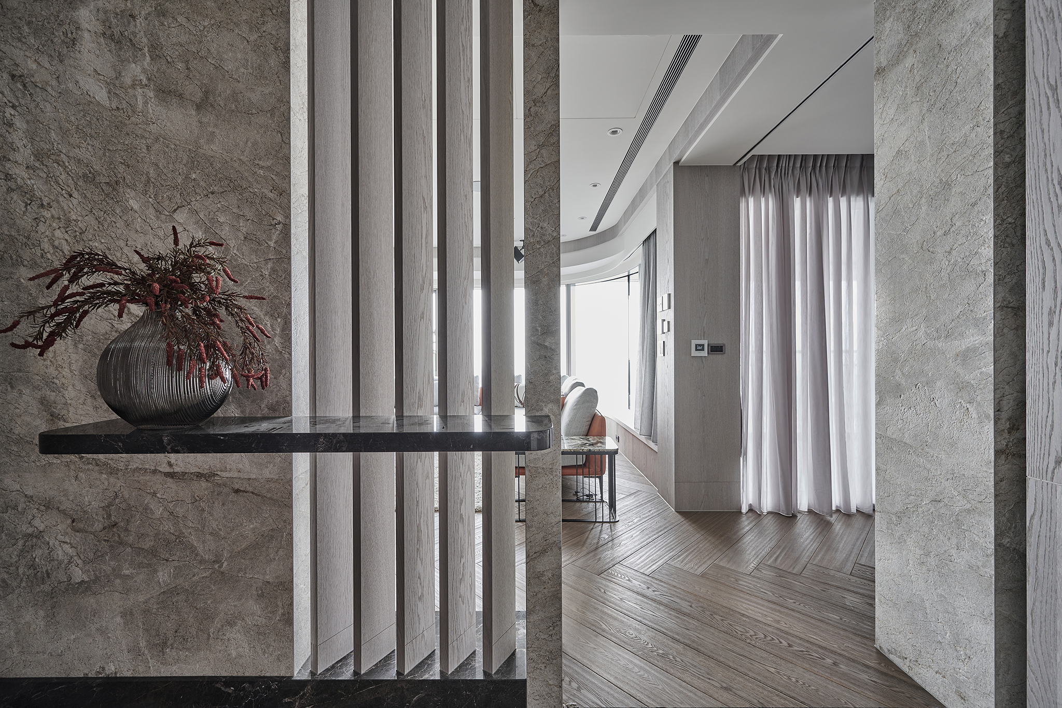
2023
Contemplation
Entrant Company
Xingshi design studio
Category
Interior Design - Residential
Client's Name
Country / Region
Taiwan
A married couple and their beloved feline companion have made their home in a generously proportioned 413 square meters. The communal living areas have been thoughtfully designed to maximize natural light, openness, and spaciousness, creating an inviting and comfortable environment for socializing and entertaining. The homeowners' tastes and preferences were carefully considered during the design process, resulting in a luxurious and contemporary ambiance that fulfills their every desire. Furthermore, the design incorporates a subtle elegance that contributes to a tranquil atmosphere, making it the perfect sanctuary for relaxation and rejuvenation.
The project has been exquisitely designed to offer an exceptional lighting experience, boasting three sides of top-notch illumination. To effectively segregate the dust area, a wooden tile grille has been strategically placed to allow in natural light, adding warmth and beauty to the atmosphere as soon as visitors enter. The shared living area's panoramic floor-to-ceiling windows create a bright and airy sense of space while also showcasing the unique charm of the surroundings with the changing day and night lighting. The display shelf in the living room has been seamlessly designed to blend in with the natural marble wall and is framed by black iron pieces. On the other hand, the iridescent glass doors are an excellent addition that conceals electrical equipment and wiring to maintain a clean visual appearance. The dining room's entrance is highlighted by a main visual wall made of natural tourmaline and mica, which has been equipped with RGB lighting to create a magnificent painting as the stone and light blend together, further adding to the charm of the space. The overall design and attention to detail are impeccable, perfectly balancing elegance and functionality.
Credits
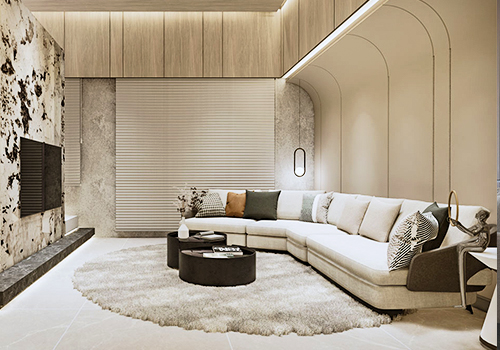
Entrant Company
Haifu Construction Co., Ltd.
Category
Interior Design - Residential

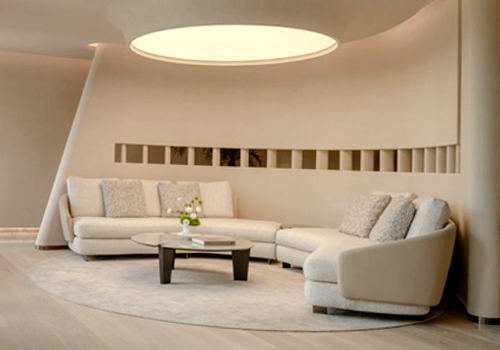
Entrant Company
Shenzhen Nothing But Design Co., Ltd.
Category
Interior Design - Leisure & Wellness

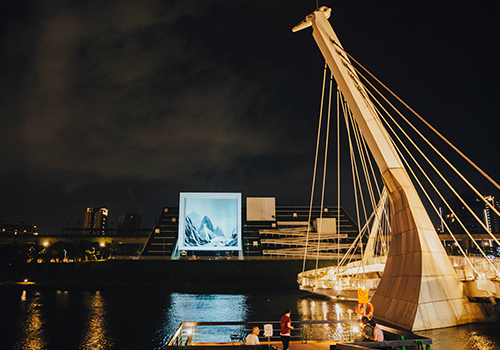
Entrant Company
New Vision Integrated Marketing Communication Co., Ltd.
Category
Conceptual Design - Interaction

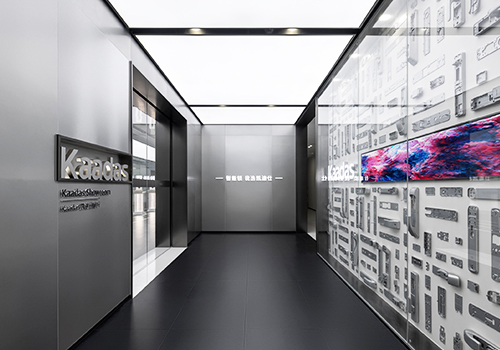
Entrant Company
inDareSpace
Category
Interior Design - Retails, Shops, Department Stores & Mall

