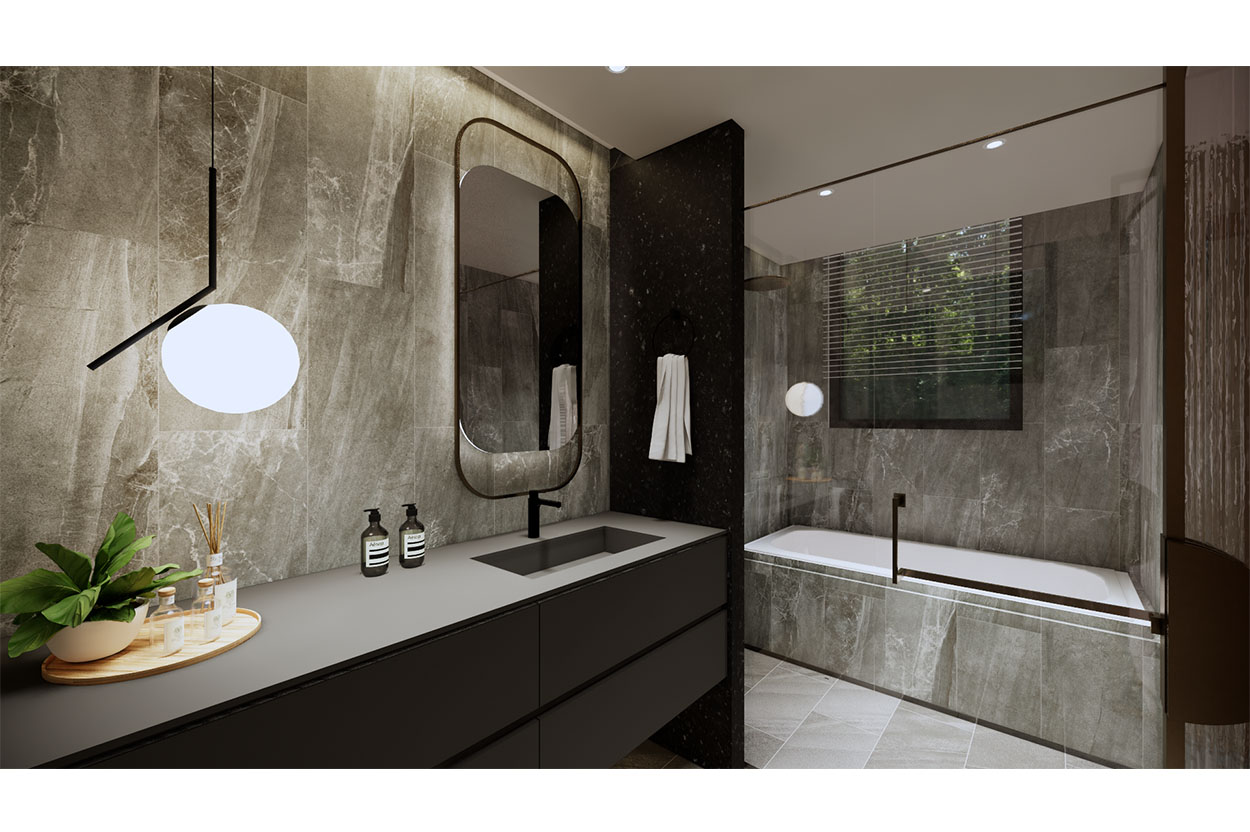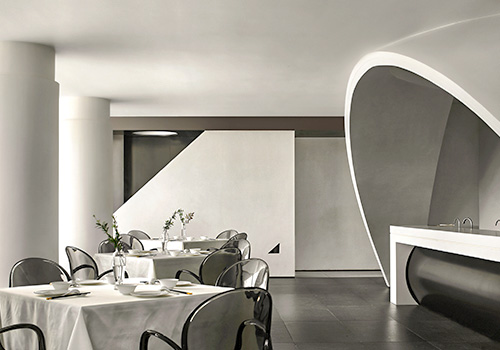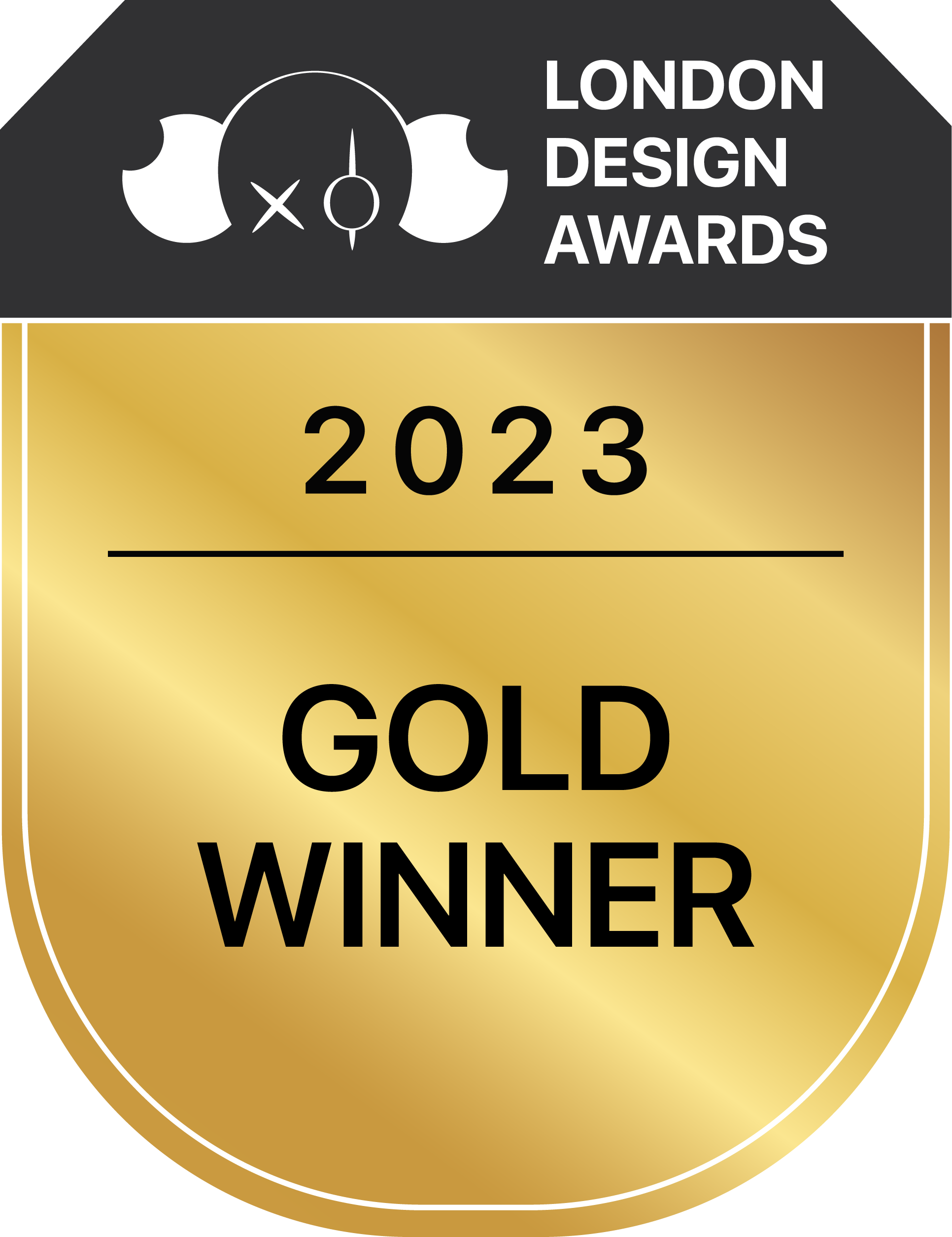
2023
In-depth Perception
Entrant Company
Haifu Construction Co., Ltd.
Category
Interior Design - Residential
Client's Name
Haifu Construction Co., Ltd.
Country / Region
Taiwan
The design sets up the space with a light luxurious style, using warm white tones and incorporating a teahouse concept into the residence. Meanwhile, the advantage of high ceilings is leveraged to make the space more versatile in its functionality. Additionally, by designing shared areas throughout the house, it fosters more opportunities for interactions at home and exemplifies a diverse range of lifestyles.Harnessing the building's inherent height, the design team embraces a three-dimensional vertical concept, effectively utilizing a ceiling height of 360 centimeters to extend the space upward. By incorporating stacked elements corresponding to human proportions, the space generates an intriguing sense of traversing, resulting in a harmonious relationship with furniture and the spatial layout. In terms of space overall, it is presented with fascinating spatial variations, forming dedicated relaxation areas where the homeowners can engage in their favorite activities of model assembly and tea brewing at ease.The application of exquisite stone with a crystalline texture accentuates the natural imagery and serves as a focal point for the space. It is also carved with groove treatment that bring out a three-dimensional linear effect in the stone. Moreover, the use of wood veneer on the facade height adds a distinct spatial ambiance, giving the impression of a house within a house. In addition, the wall features a curved design adorned with light-colored leather cladding, enabling the material to have an extension effect, coupled with natural mineral paint to set off the gentle texture of daily life.
Credits
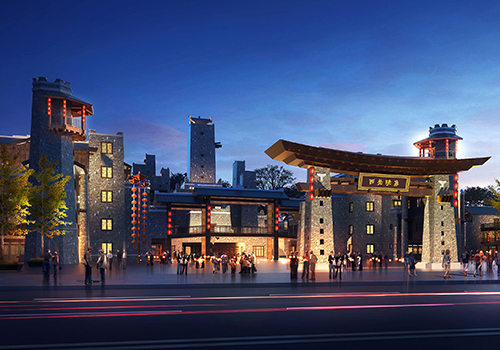
Entrant Company
Luzhong Architectural Design Studio
Category
Architectural Design - Cultural

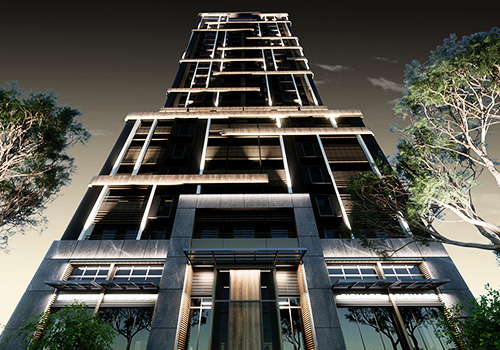
Entrant Company
smt design
Category
Architectural Design - Residential

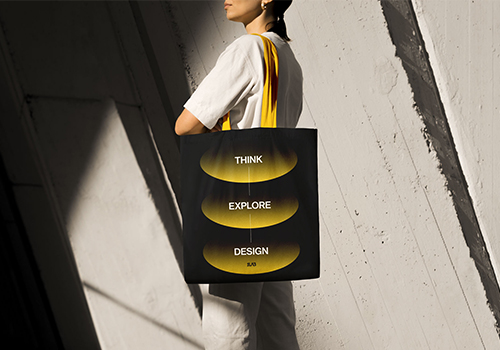
Entrant Company
You Zhang
Category
Communication Design - Company Branding










