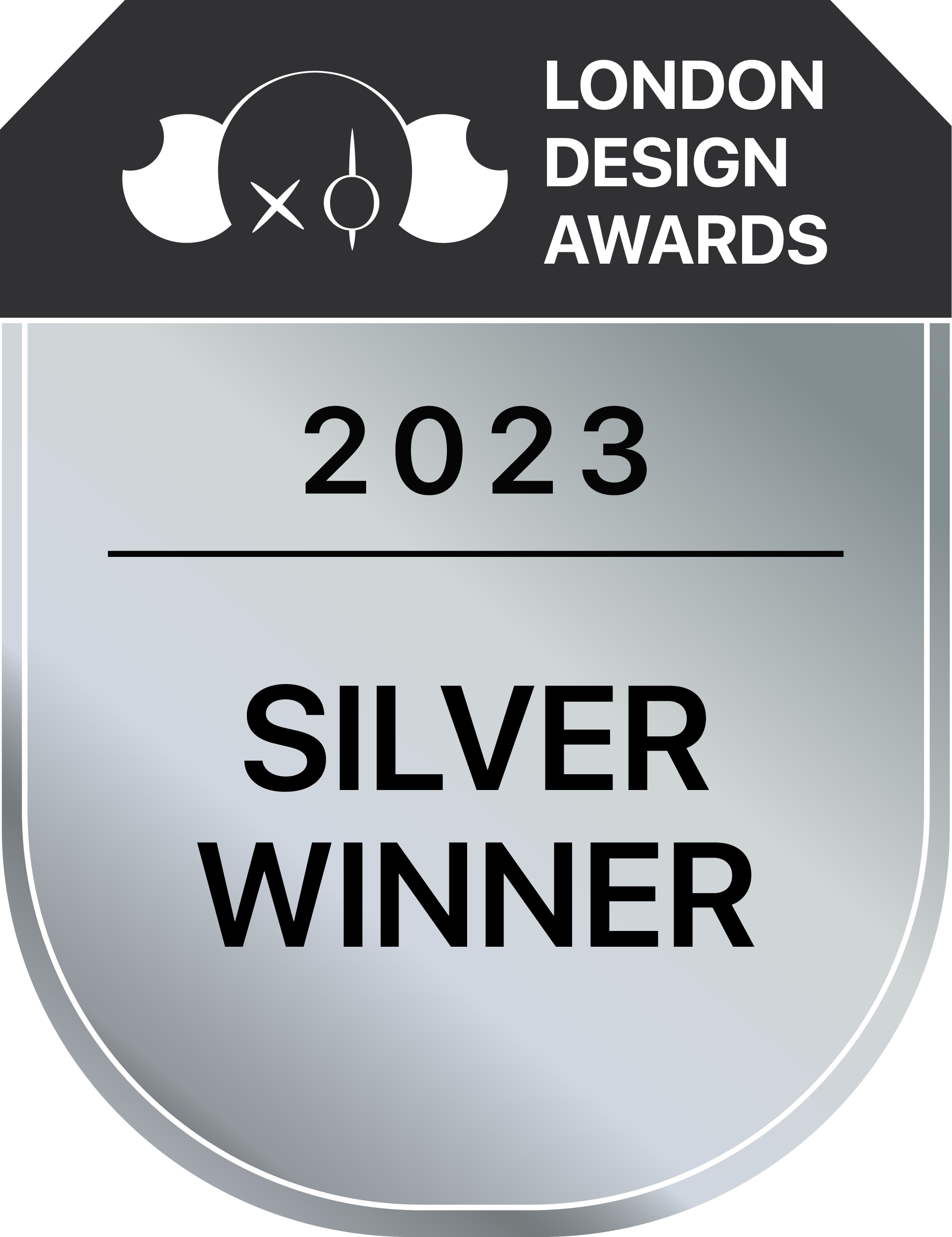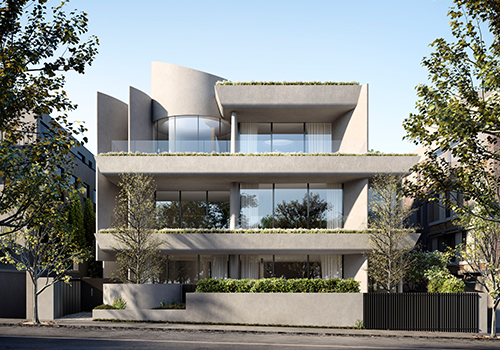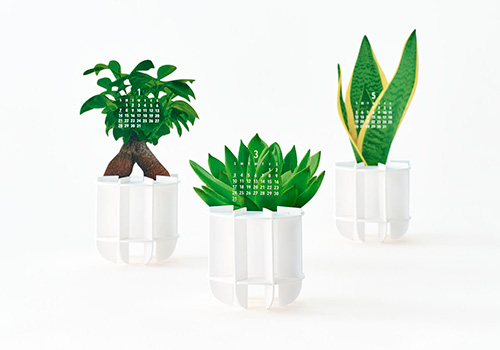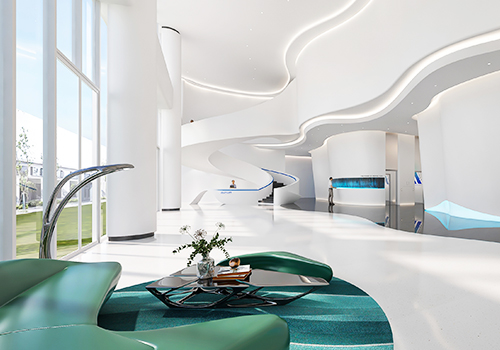
2023
Light path
Entrant Company
Acre Green Interior Design
Category
Interior Design - Residential
Client's Name
Country / Region
Taiwan
In this multi-layered space, the original enclosed layout is redesigned. The public area is transformed into the piano room, study room, living room, and dining room along the path of light. The interplay of light and shadow also contributes to creating a place for gathering and enjoying each other's company. The entire space features wood hues with a base of pink gradient. The neat and shallow lines offset a sense of separation brought by the long and narrow layout and create a sense of visual movement and flow.
A couch is placed at the window that faces the sun, making it a perfect place for the homeowner to unwind. In the study room and piano room, display cabinets serve as a barrier. Without touching the ceiling, they create magical effects of light and shadow in the interiors and allow the vision through. Without solid walls, the transparent glass opens up a space and brings sunlight in. It also grants the impression that an interior space expands beyond its actual bounds. In the piano room, the pink-toned wall is transformed into the main TV wall behind the glass partition. The surfaces in the space share the same color palette and add a sense of magnificence to the main wall. The shallow platform on the lower level accommodates home appliances. The interior design with a raised floor delineates the public area and private area and reveals the way to the private area on the second floor.
The guitar and pegboard that showcases the homeowner's collections are hung on the wall behind the sofa. The space is designed based on the habits of the homeowner. The foldable wall table offers maximum flexibility for multiple uses. Moreover, the washbasin is located outside the guest bathroom to facilitate ease of use. In the guest bathroom, the wooden door features reeded glass on the top, and it is divided into squares to implant the Japanese vibe. The integrated dining-kitchen area enhances the interaction and communication between the residents, and a kitchen island is a space for preparing and cooking light meals.
Credits

Entrant Company
HID
Category
Service Design - Art & Design


Entrant Company
Rob Mills Architecture & Interiors
Category
Interior Design - Residential












