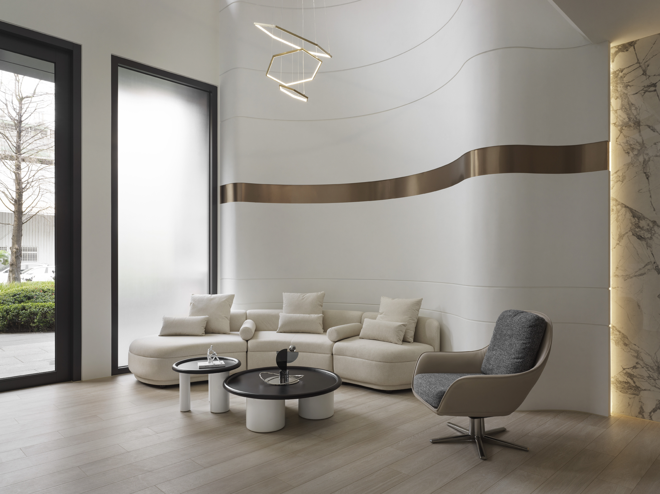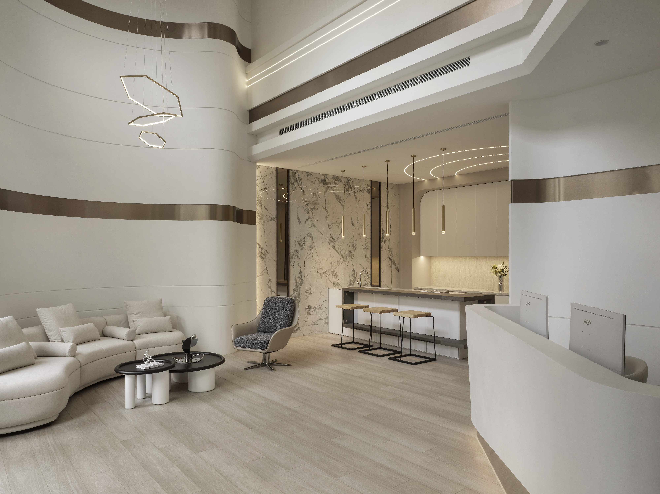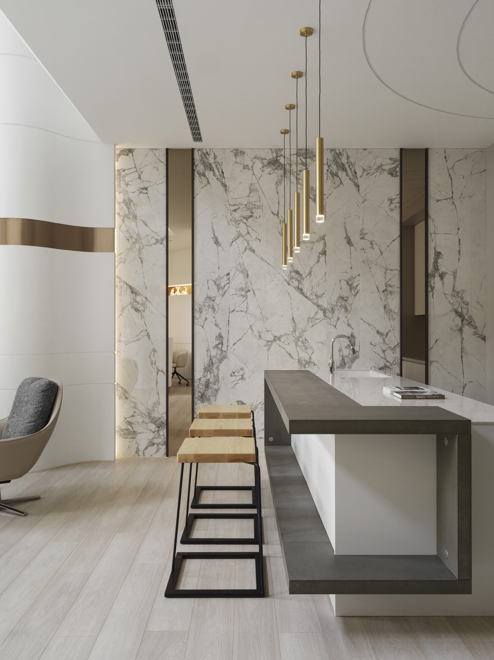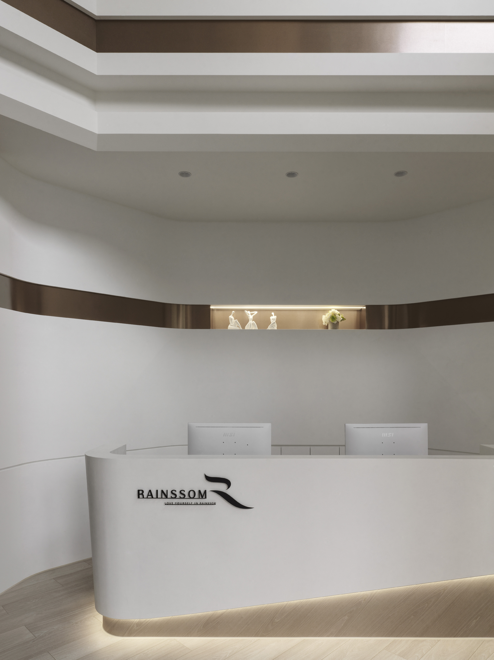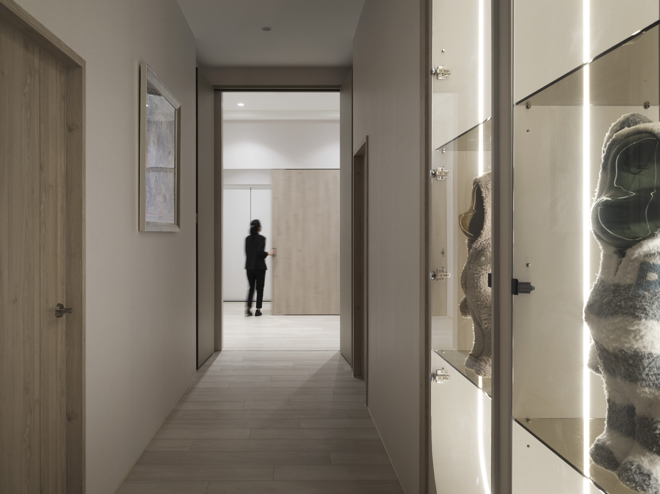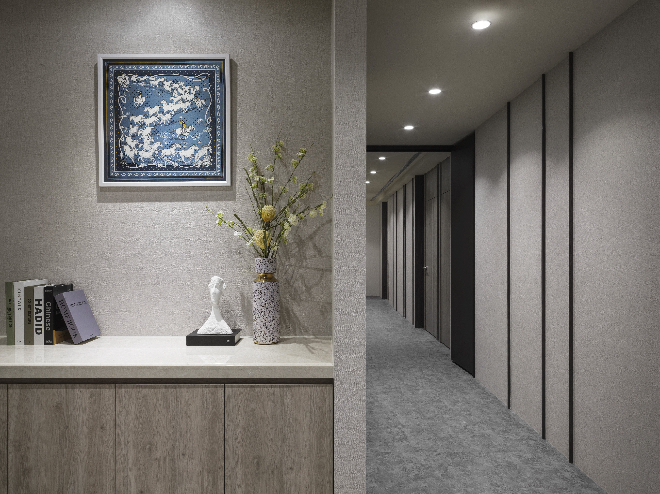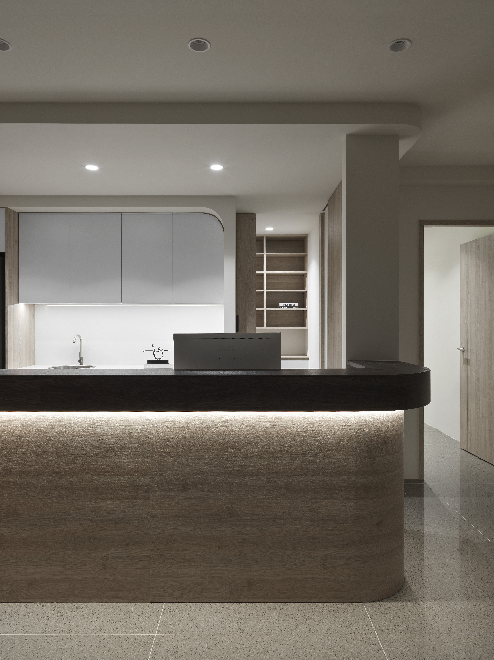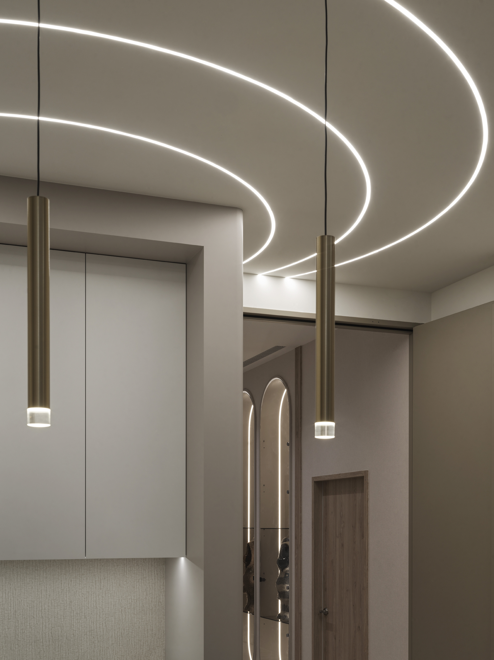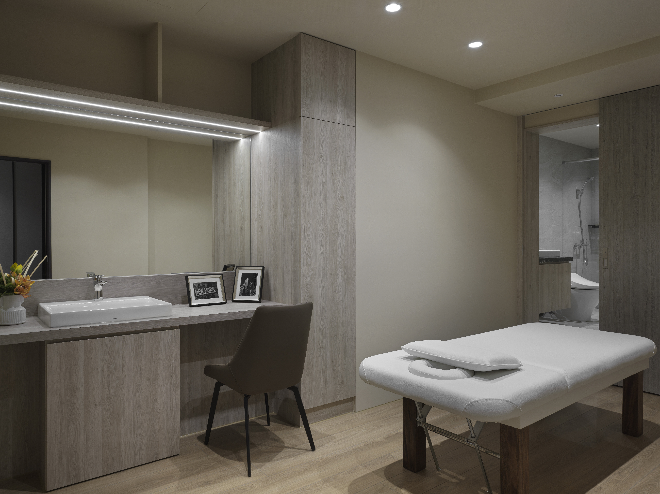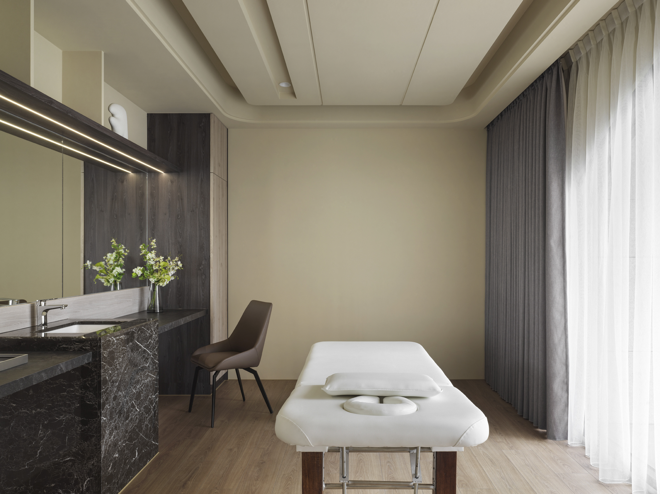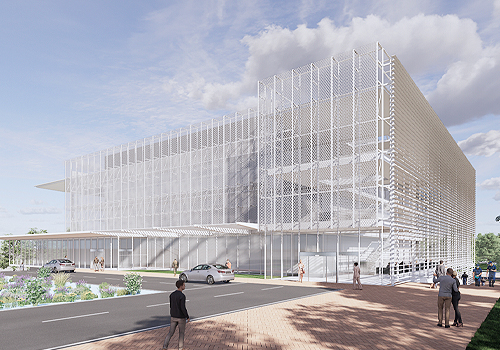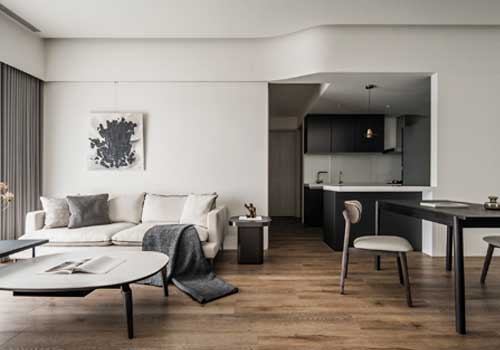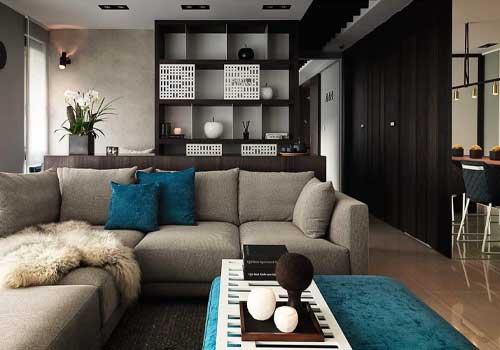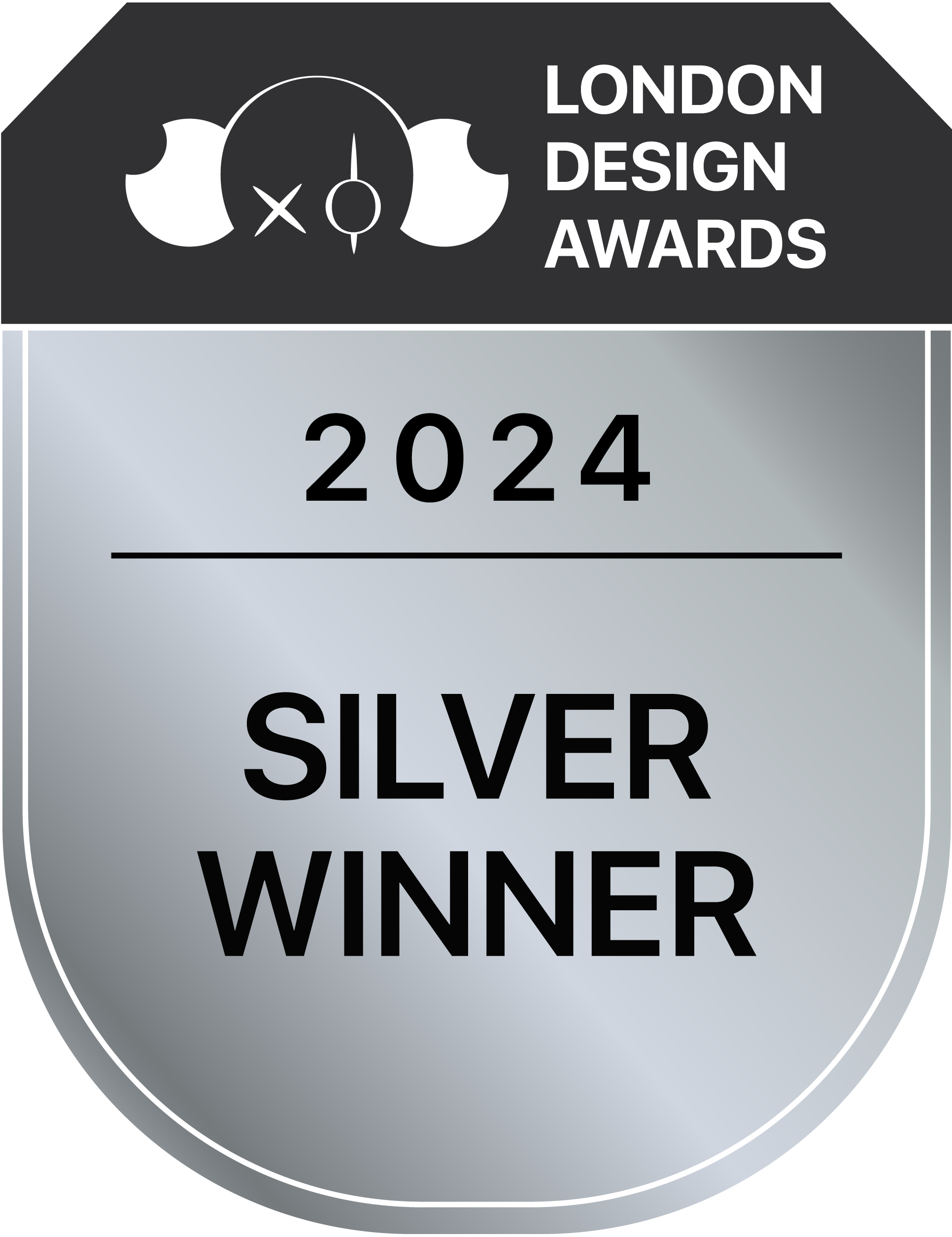
2024
Rainssom
Entrant Company
TJ Design
Category
Interior Design - Healthcare
Client's Name
Rainssom
Country / Region
Taiwan
This project focuses on the spatial design of a medical clinic dedicated to aesthetic medicine, envisioned as a comprehensive one-stop destination for beauty and wellness. The planning encompasses various key areas, including a welcoming reception hall, private consultation rooms, state-of-the-art treatment rooms, and dedicated office spaces, all tailored to enhance patient experience.
Inspired by the clinic's brand ethos, which celebrates the pursuit of natural, gentle, and unassuming beauty, the design team crafted a layout that embodies this philosophy. The color palette predominantly features warm wood tones and soft earth hues, complemented by warm greys that foster a tranquil and inviting atmosphere. To add a touch of sophistication, subtle titanium-plated metal accents are strategically incorporated, creating a harmonious balance between elegance and comfort. This thoughtful design not only reflects the essence of the clinic's mission but also creates a serene environment where clients can feel at ease and inspired on their journey to beauty.
As you step into the reception hall, you are immediately enveloped by an inviting ambiance created by expansive floor-to-ceiling windows. These windows allow an abundance of natural light to flood the space, effortlessly alleviating the nervousness often felt by visitors awaiting their appointments. The interior design features gracefully curved walls, which impart a sense of warmth and softness, diminishing the starkness commonly found in clinical environments. Adjacent to the waiting area, a thoughtfully designed bar with kitchen capabilities invites visitors to feel at home, while providing staff with a practical space for meal preparation.
In line with the clinic’s brand identity, the overall aesthetic is anchored in a minimalist and luminous design theme. Neutral, restrained color palettes combined with elegantly geometric furniture accentuate a serene and refined atmosphere, enhancing the sense of tranquility throughout the clinic. Particularly noteworthy are the treatment rooms, designed as individual cubicles that cater to various needs, including single, double, and VIP options. This configuration guarantees the utmost privacy and safety for each visitor, skillfully avoiding the challenges often associated with traditional treatment spaces that rely on simple curtain partitions.
Credits
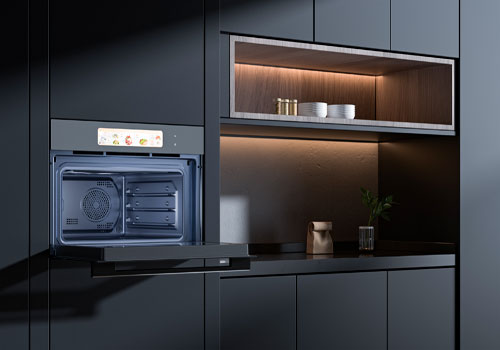
Entrant Company
Shenzhen Kaidu Electric Co., Ltd.
Category
Product Design - Kitchen Accessories / Appliances

