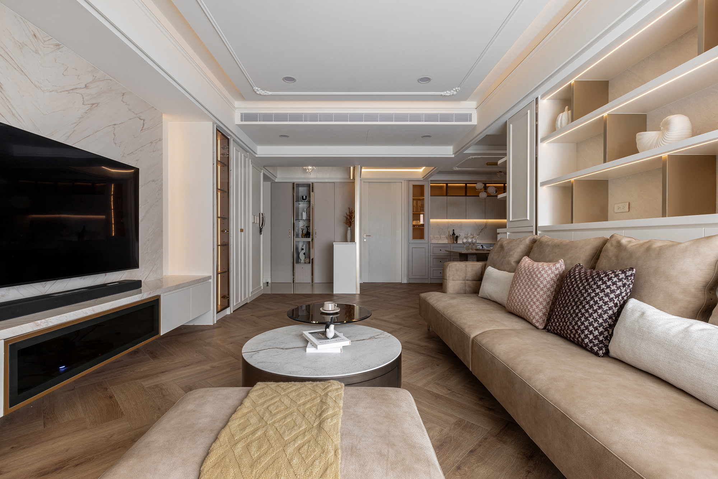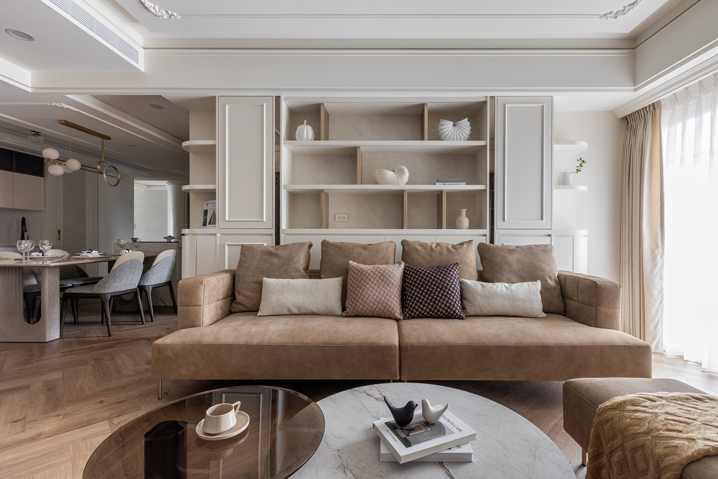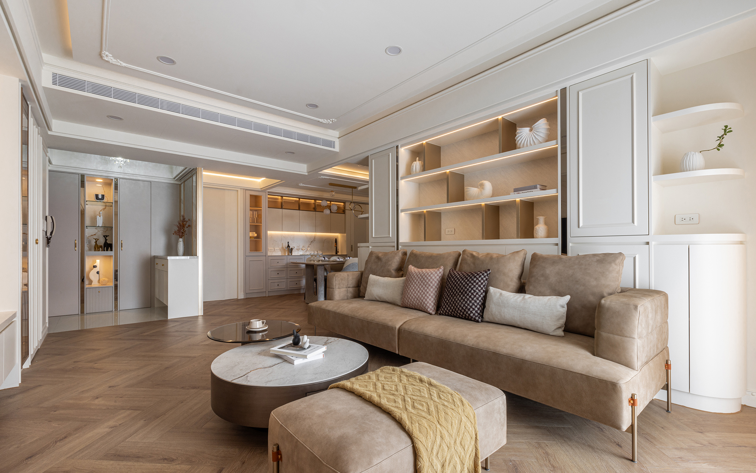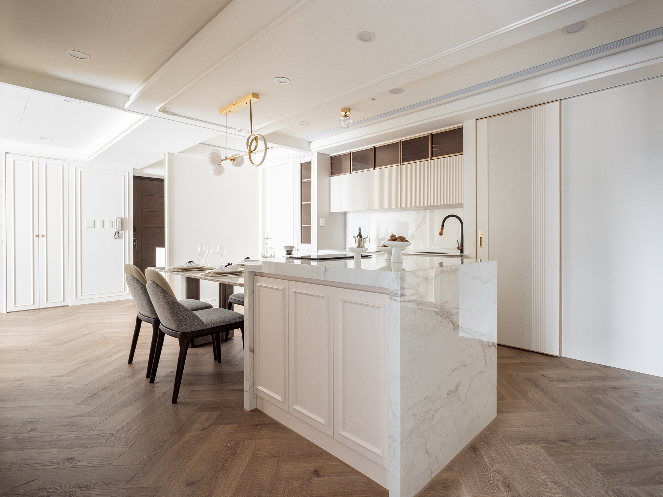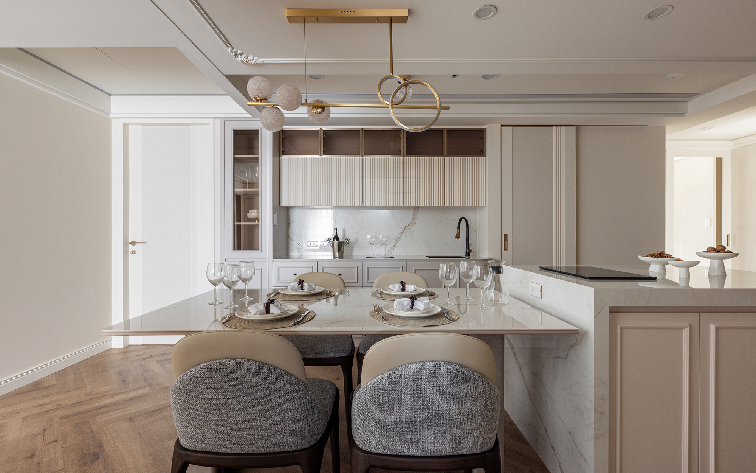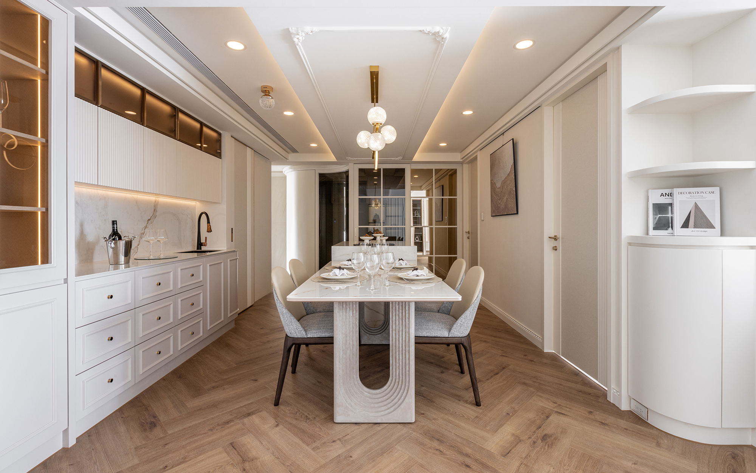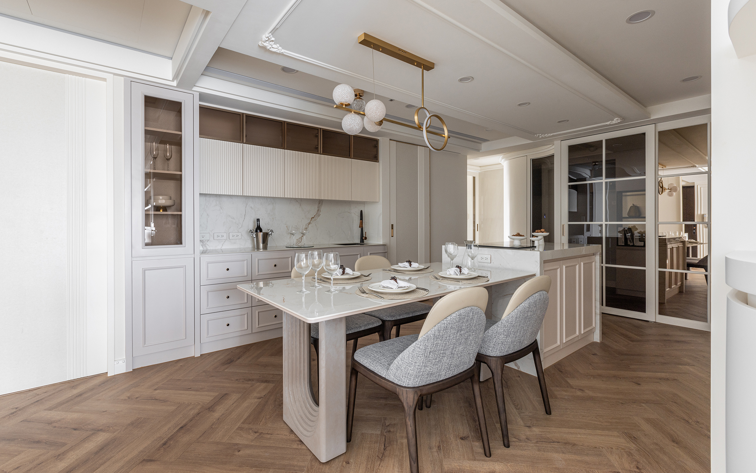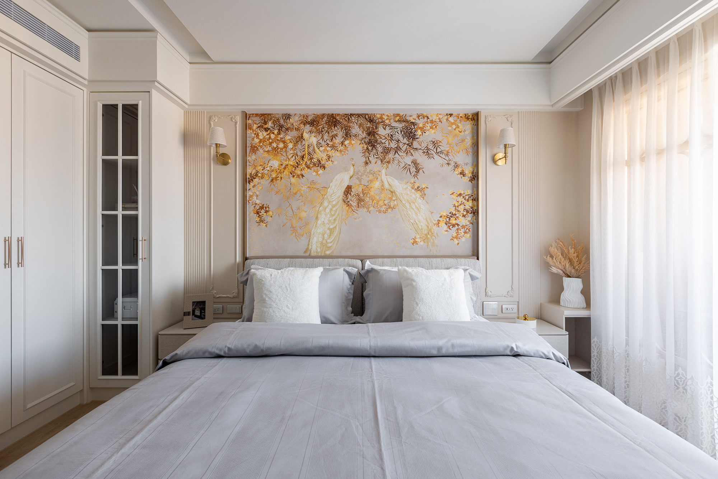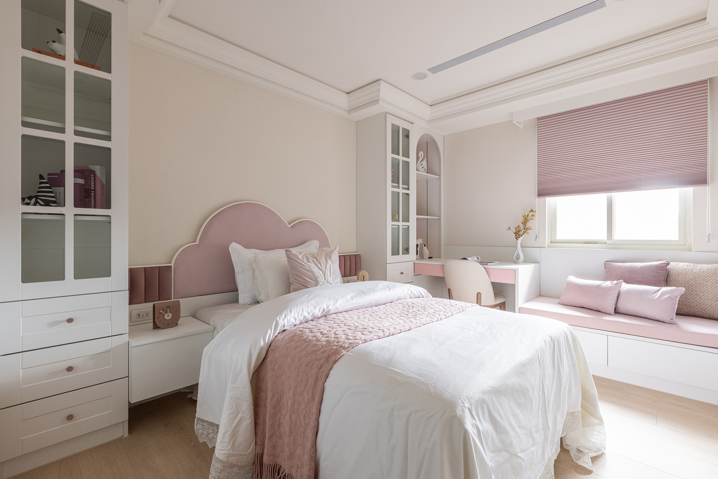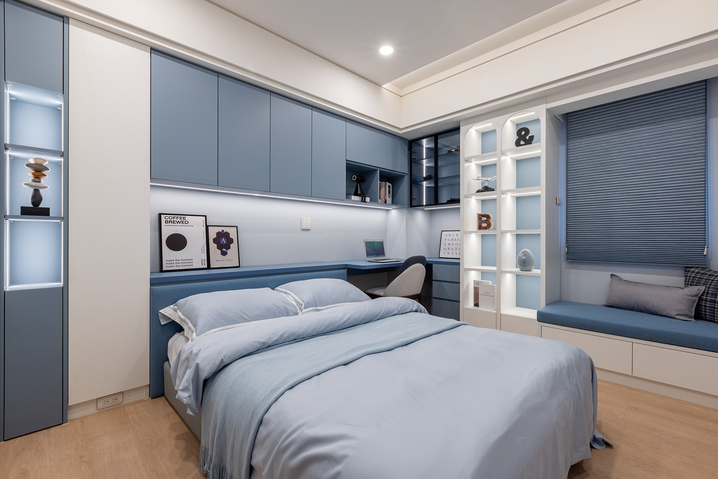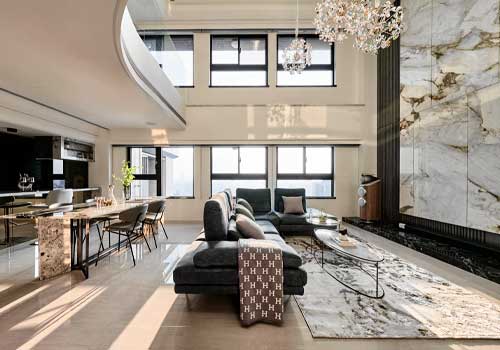
2024
Graceful Melodies
Entrant Company
SHOWHOUSE INTERIOR DESIGN
Category
Interior Design - Residential
Client's Name
Country / Region
Taiwan
This project involves the renovation of a 37-year-old private residence, with a specific focus on enhancing the safety, functionality, and aesthetic appeal of the home. Given the age of the house, extensive renovations were conducted, including structural reinforcement and the installation of state-of-the-art fire safety equipment to ensure utmost safety. The homeowner's deep-rooted interest in feng shui principles influenced the redesign process, where careful attention was paid to harmonizing the space with these principles. Furthermore, active homeowner participation allowed for the customization of colors, materials, and spatial configurations to create a truly personalized and harmonious living environment for the family.
The thoughtfully designed shared living area boasts an open and spacious layout that promotes a seamless flow of activity. The TV wall is adorned with opulent golden sand marble, exuding a luxurious and velvety texture. Flanking display cabinets not only serve as functional storage solutions but also cleverly conceal structural elements such as columns and electrical boxes. To counter the imposing presence of large beams in the dining room, the designer has incorporated classical modeling panels with subtle indirect lighting, creating an ambiance that is both graceful and enchanting. Additionally, a specially designed cabinet behind the sofa opens on both sides, offering ample storage for the adjacent daughter's room. The dining area features a captivating center island design with a convenient bar and an integrated electric stove, fostering a warm and interactive cooking and dining experience. Illuminated by soft modeling lamps, the intricately textured dining table sets the stage for a welcoming and inviting dining atmosphere.
Moving to the private realm, one will notice the luxurious master bedroom adorned in soothing earthy tones and complemented by vibrant gold accents, creating a cozy and inviting sanctuary for the inhabitants. The exquisite wallpaper adorning the bedside wall portrays a majestic pair of peacocks with their offspring, evoking a sense of familial harmony and elegance. The two children's rooms are thoughtfully designed with functional elements such as desks, sleeper couches, comfortable sleeping areas, and ample storage, providing a space that is both practical and inviting.
Credits

Entrant Company
Shangyu Li
Category
Communication Design - Communication Design / Other__

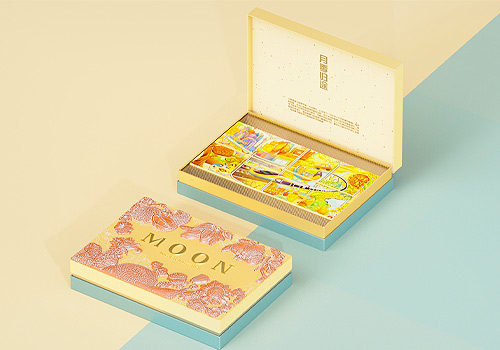
Entrant Company
a creation packaging(shenzhen)limited
Category
Packaging Design - Packaging Design / Other__

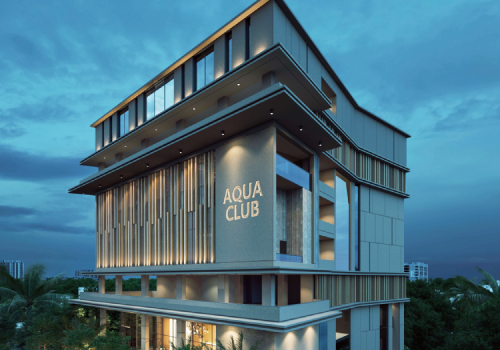
Entrant Company
GENESIS PLANNERS PVT LTD
Category
Architectural Design - Residential

