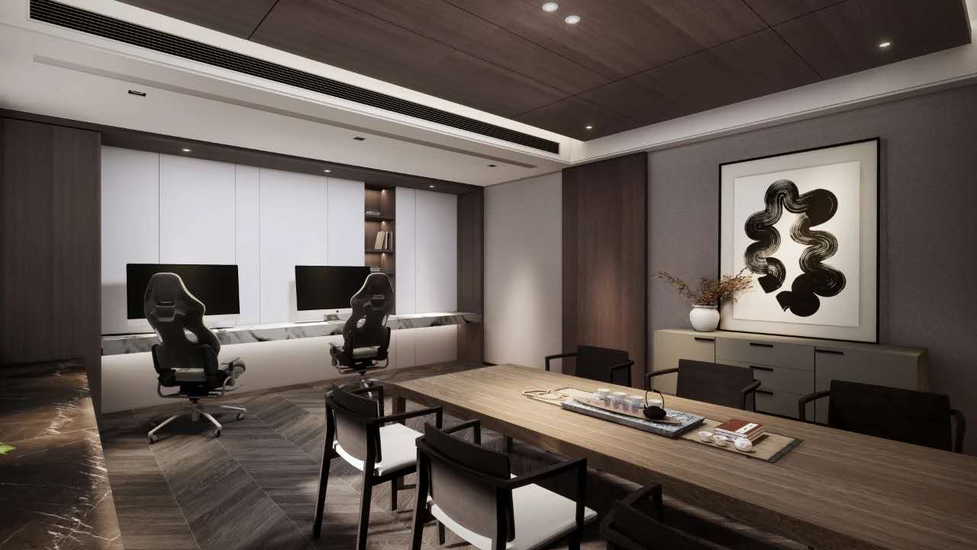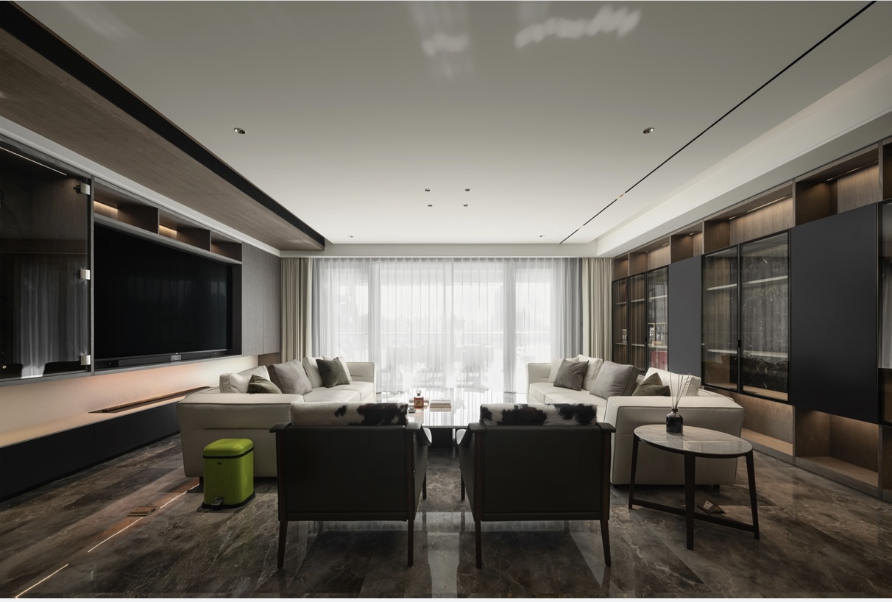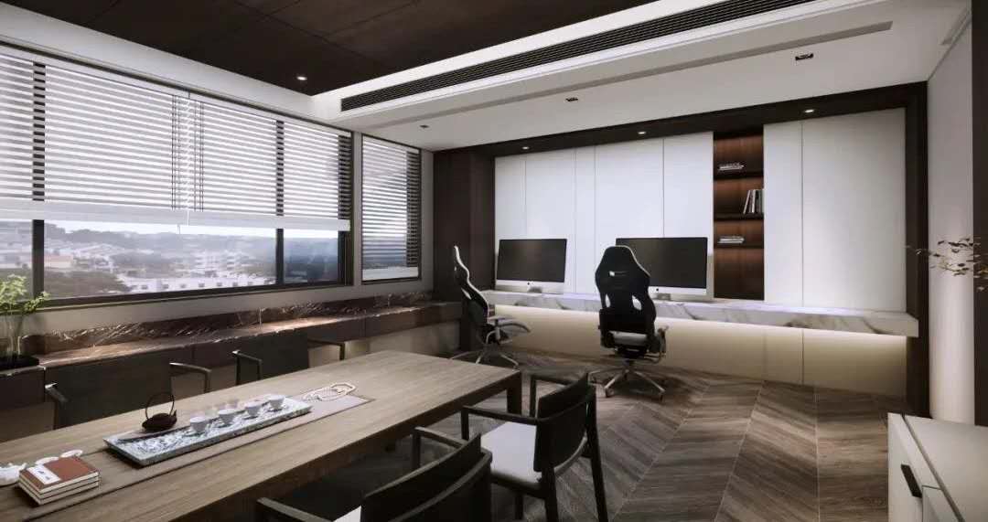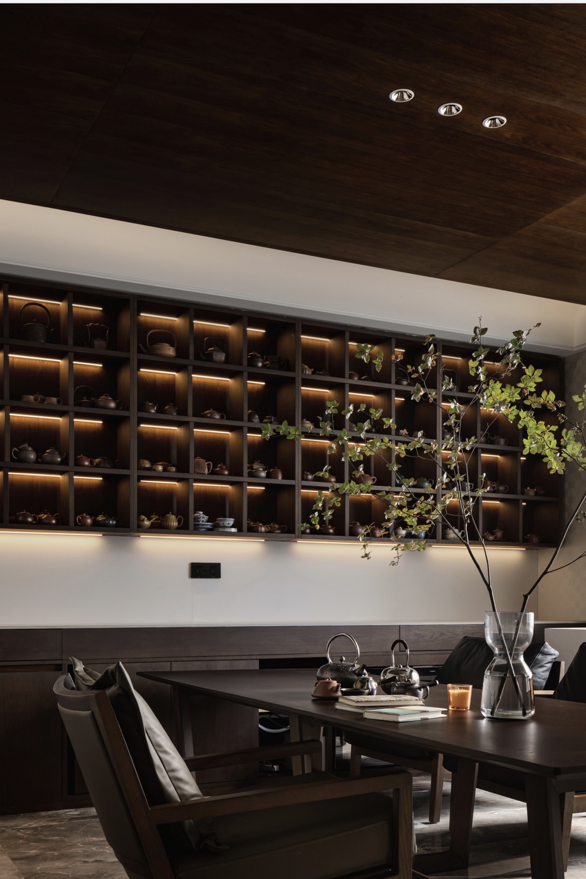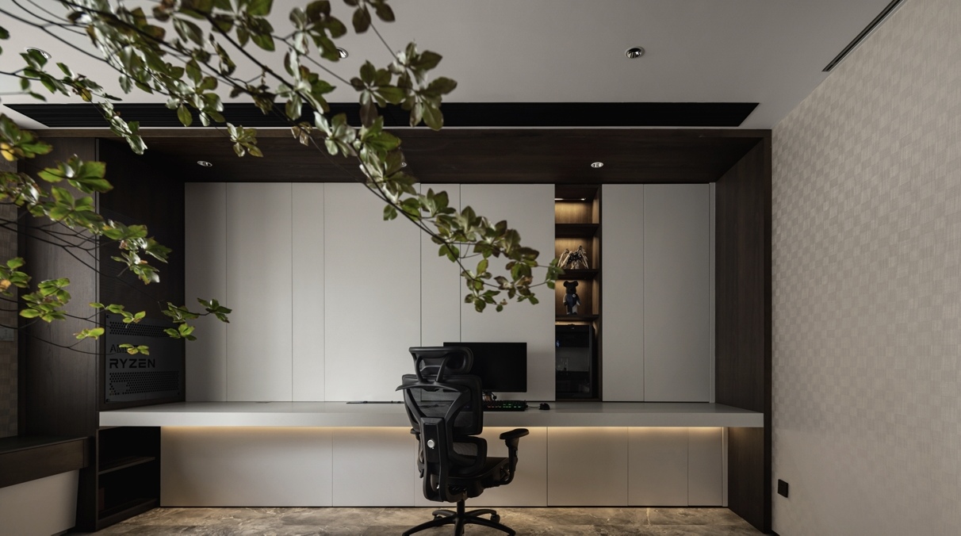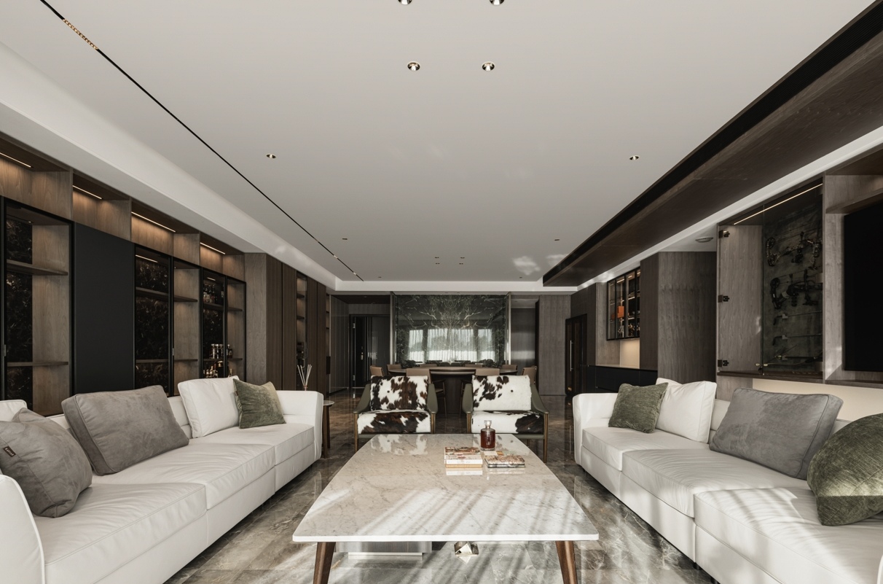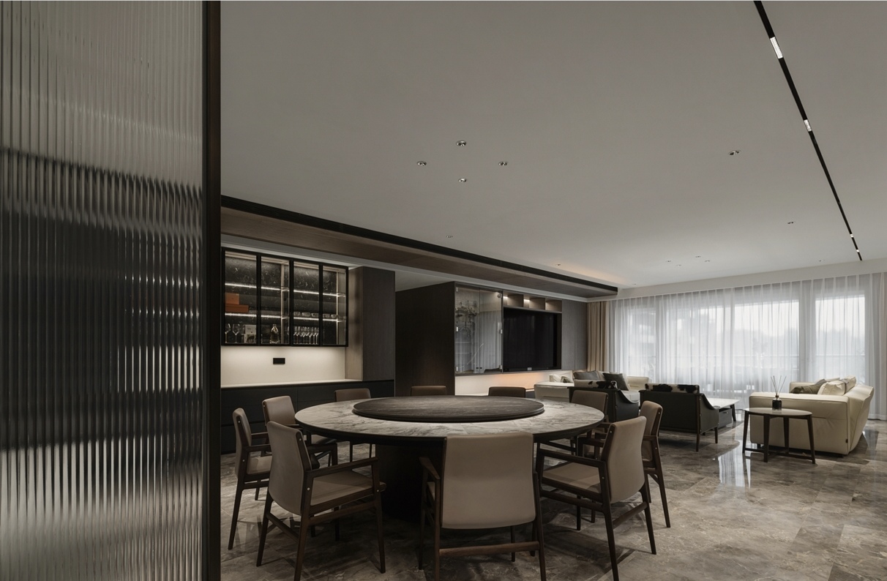
2024
Tomson Riviera Design & Build Plan
Entrant Company
Moran (Suzhou) Space Design Co., Ltd.
Category
Interior Design - Residential
Client's Name
Country / Region
China
The Tomson Riviera Design & Build Plan is an elegantly designed floor plan that offers a spacious and functional space. The entrance leads directly into the living area, which seamlessly transitions into the dining room, creating an open-concept space ideal for entertaining guests. The kitchen is conveniently located next to the dining area, equipped with modern appliances and ample storage.
The master bedroom suite features a large walk-in closet and an en-suite bathroom, providing privacy and comfort. Additionally, there are two guest bedrooms, each with its own bathroom, ensuring convenience for visitors. A separate laundry room is strategically placed near the kitchen, making household chores more efficient.
The design also includes a maid's room with its own bathroom, offering a private space for domestic staff. Storage areas are thoughtfully incorporated throughout the plan, maximizing functionality and organization. Overall, the Tomson Riviera Design & Build Plan is a well-thought-out layout that balances luxury and practicality, making it an ideal choice for modern living.
Credits
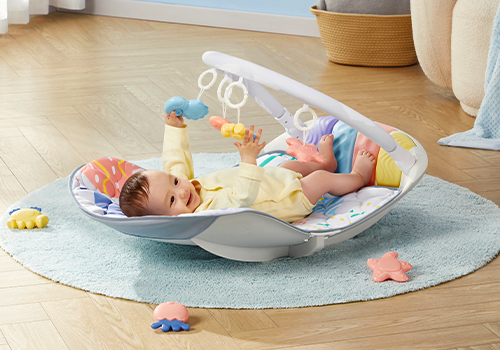
Entrant Company
Guangdong Auldey Animation&Toys Co., Ltd.
Category
Product Design - Baby, Kids & Children Products

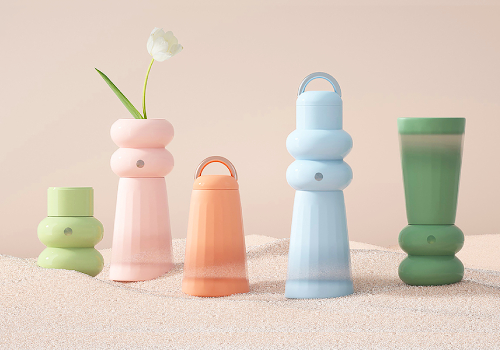
Entrant Company
YY design studio
Category
Product Design - Kitchen Accessories / Appliances

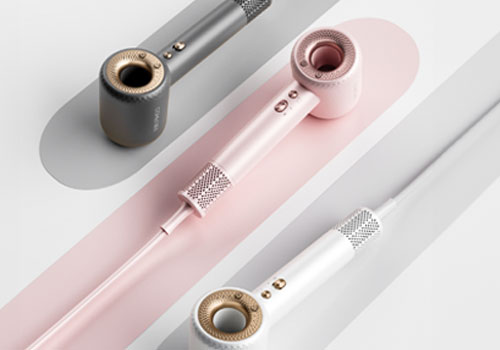
Entrant Company
Guangdong Huanengda Electrical Appliances Co., Ltd
Category
Product Design - Personal Care


Entrant Company
4cus Creative
Category
Communication Design - Film / Video

