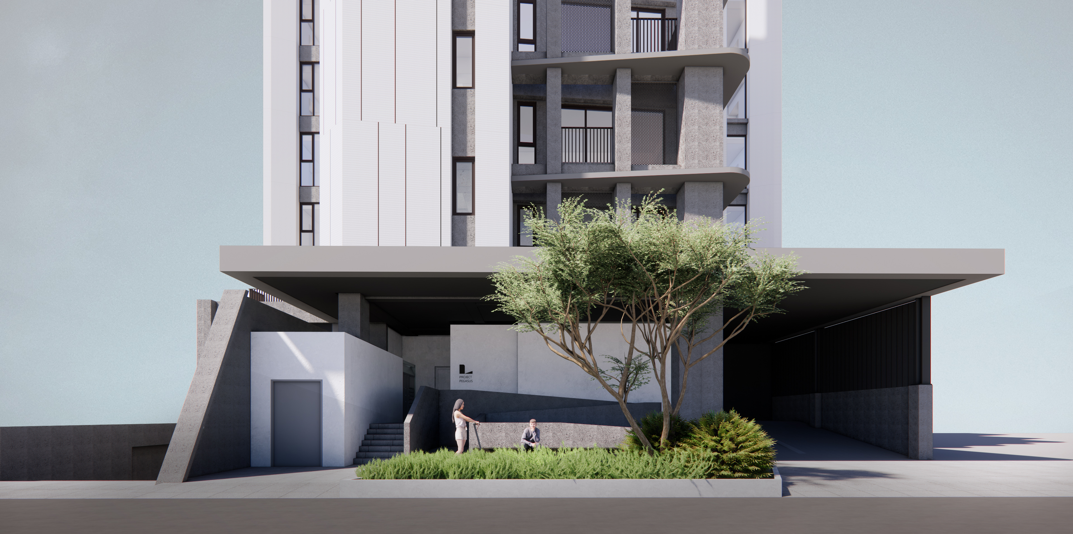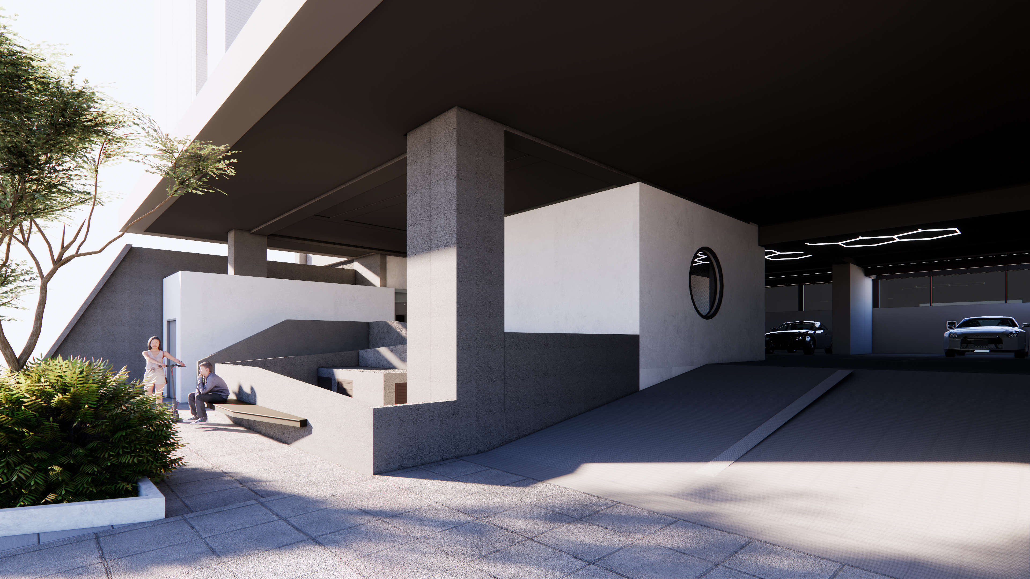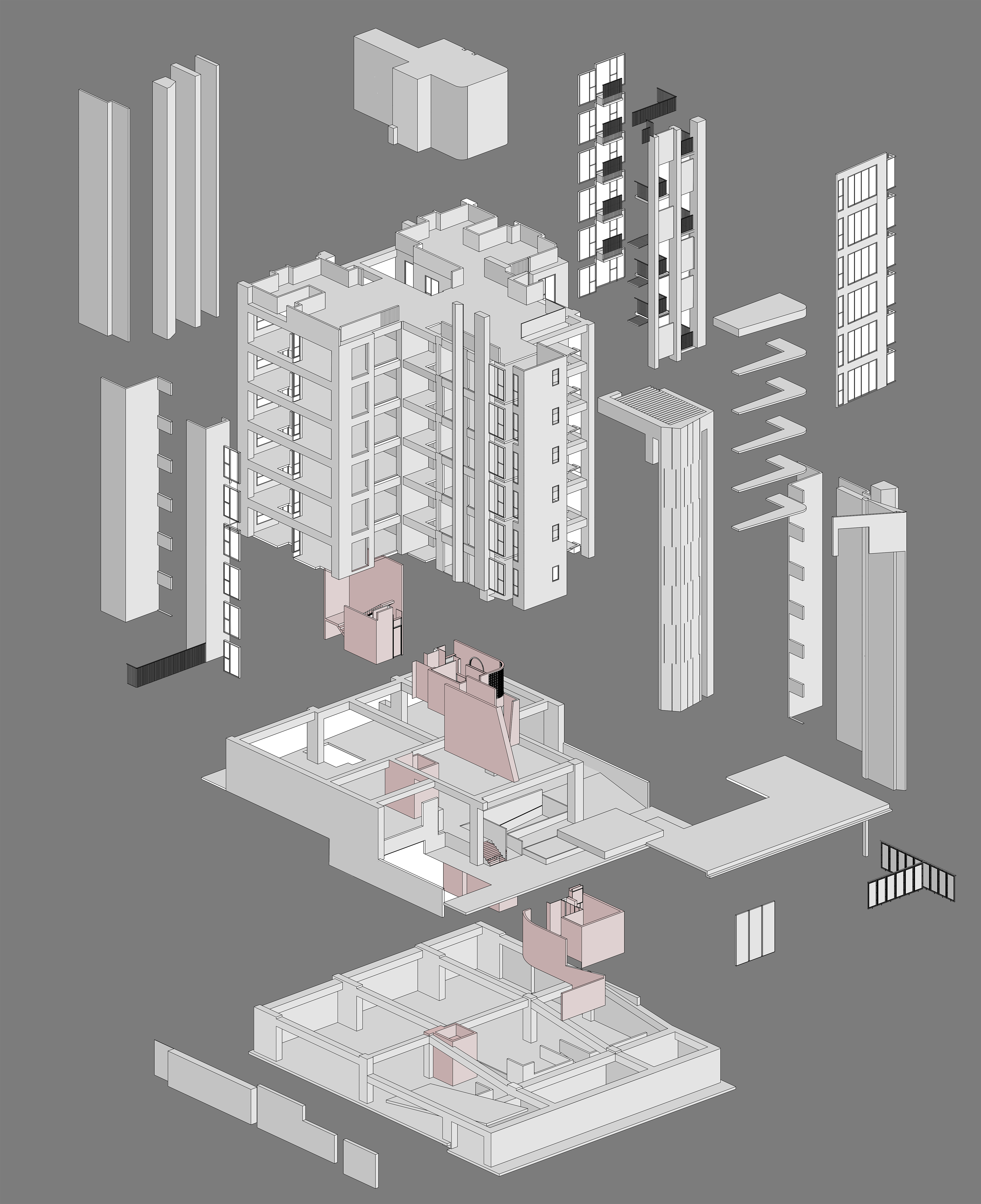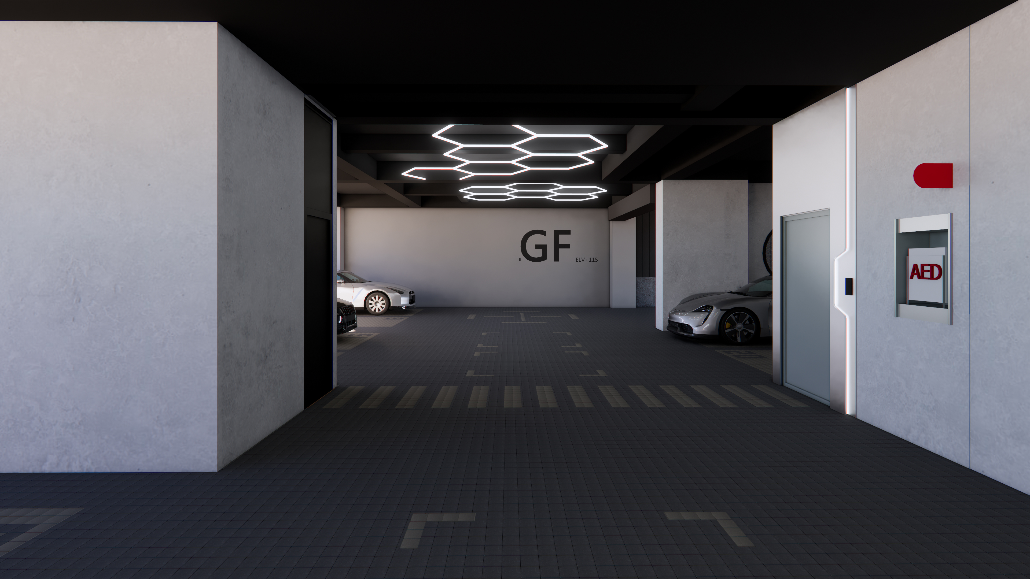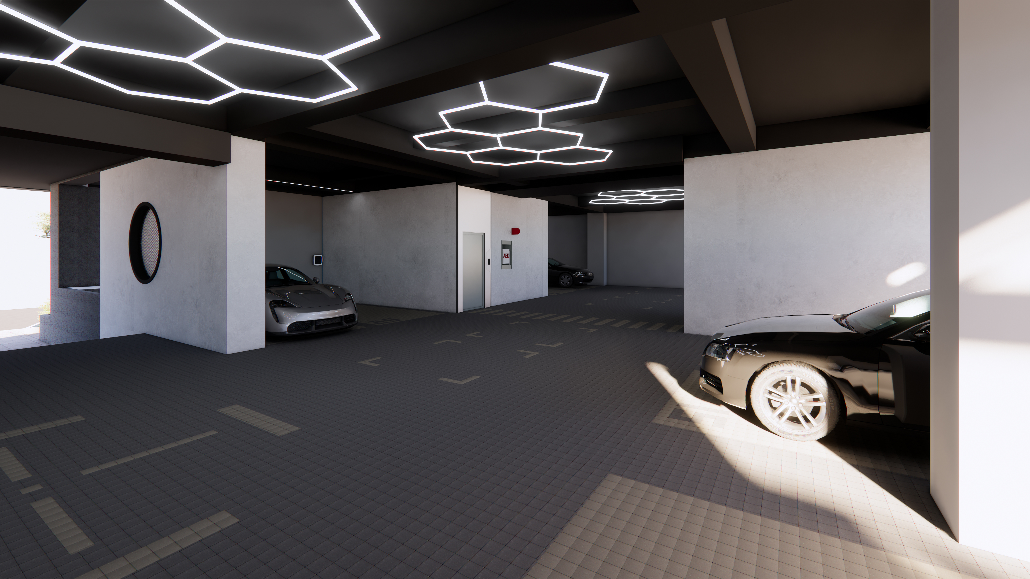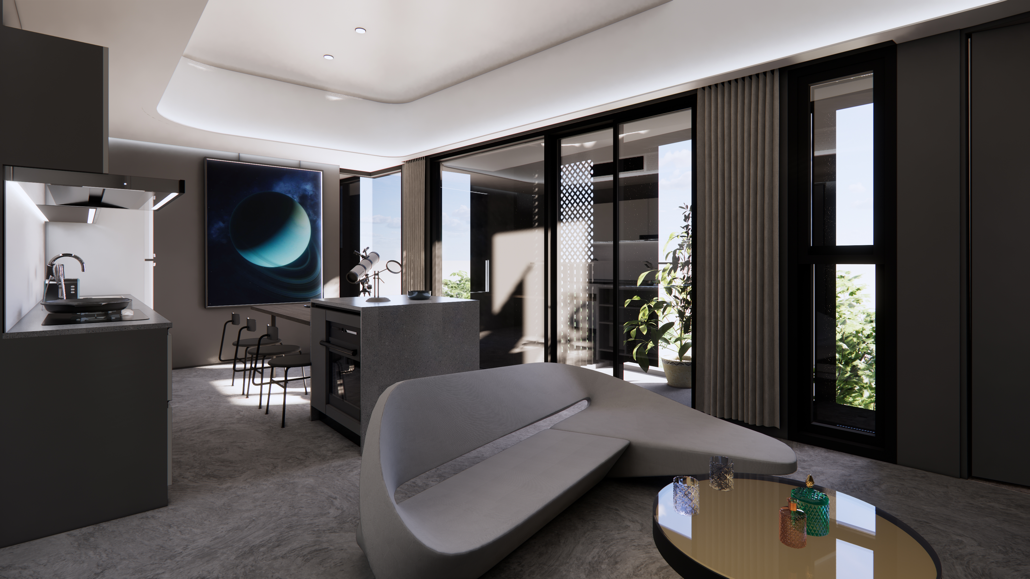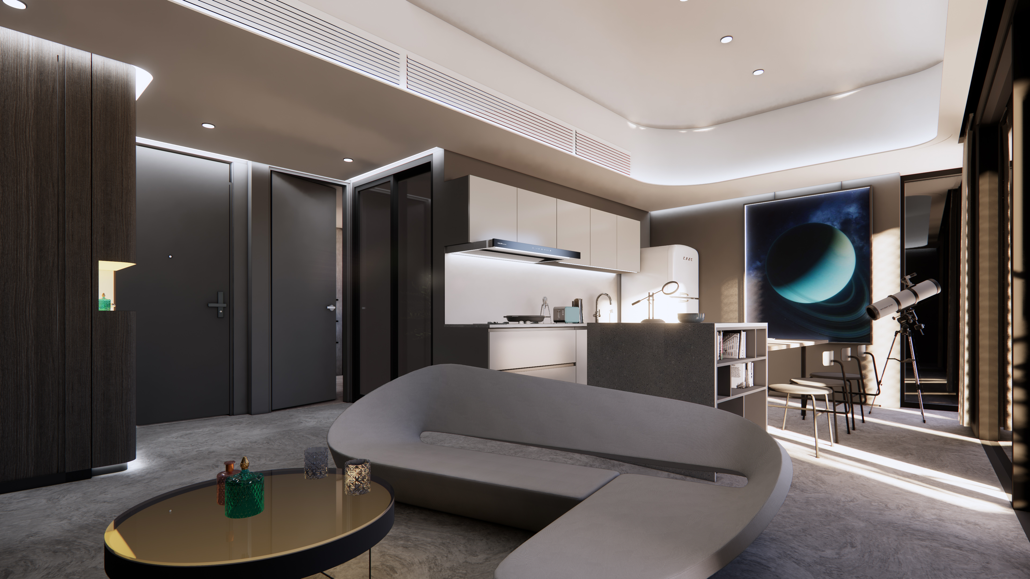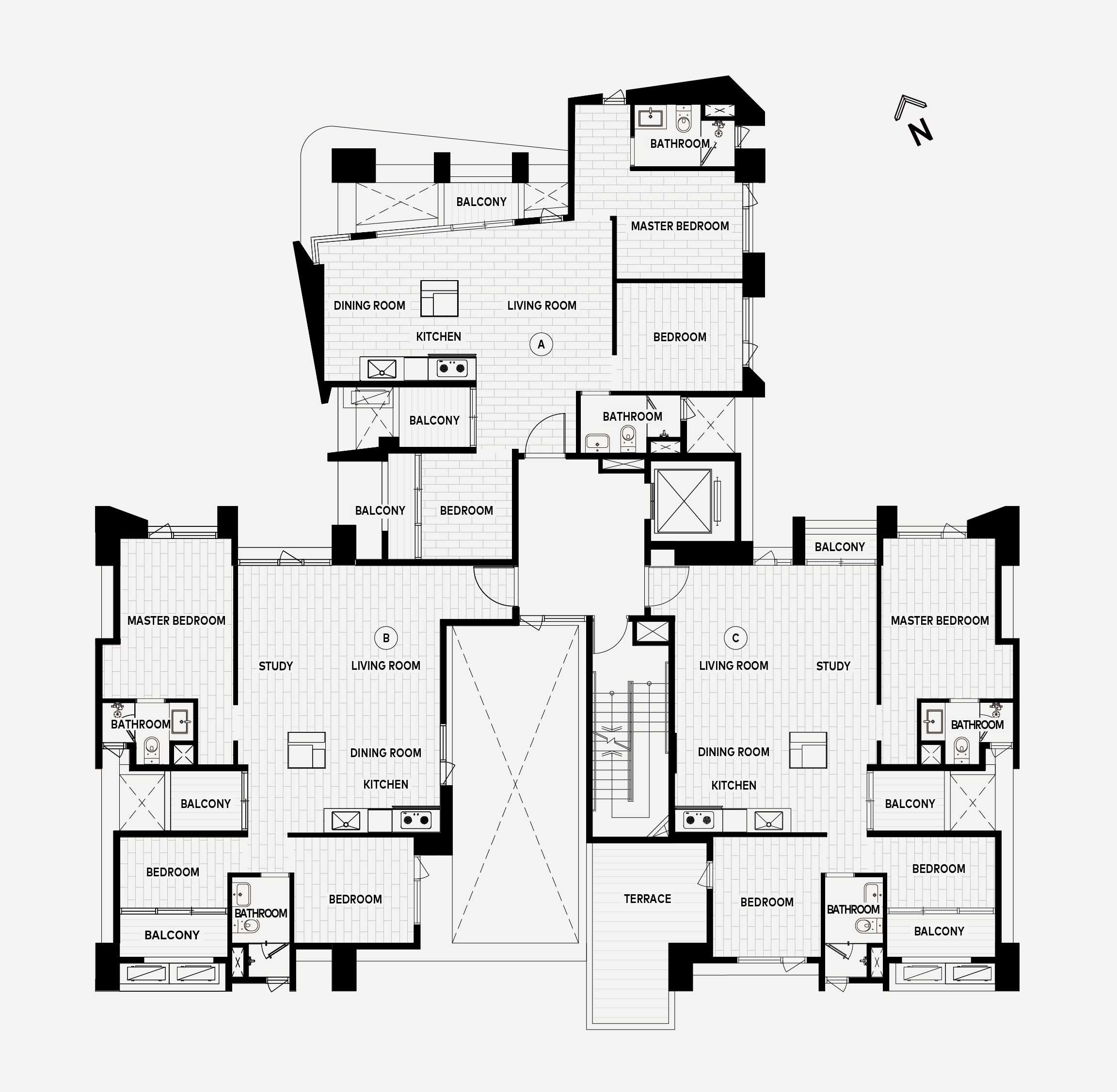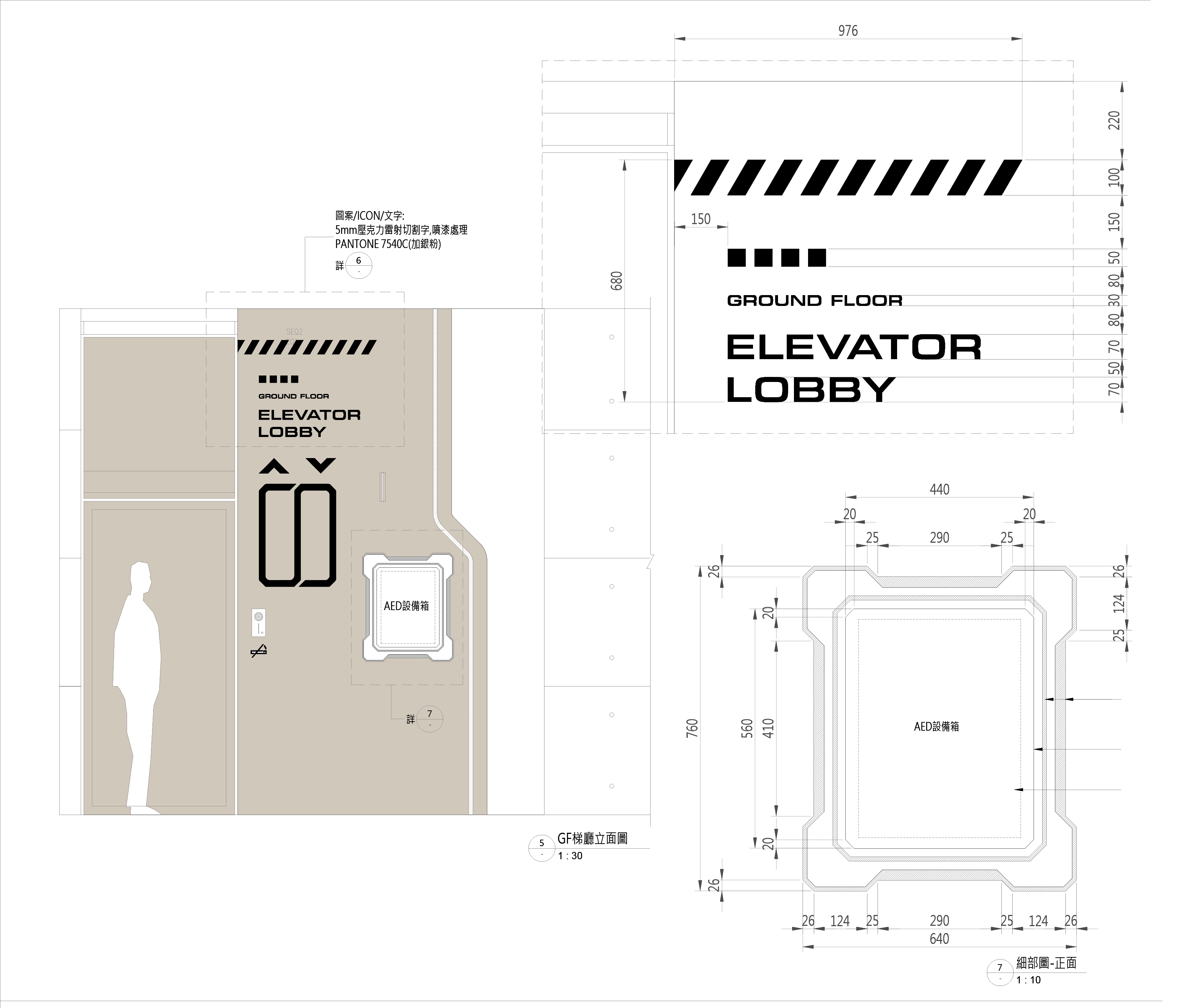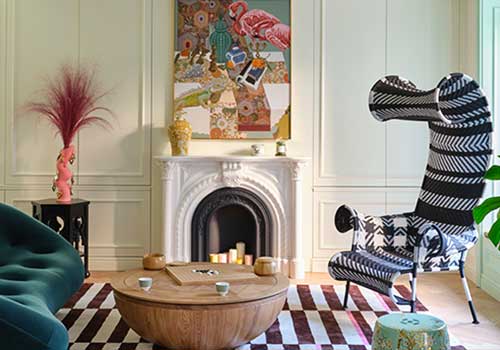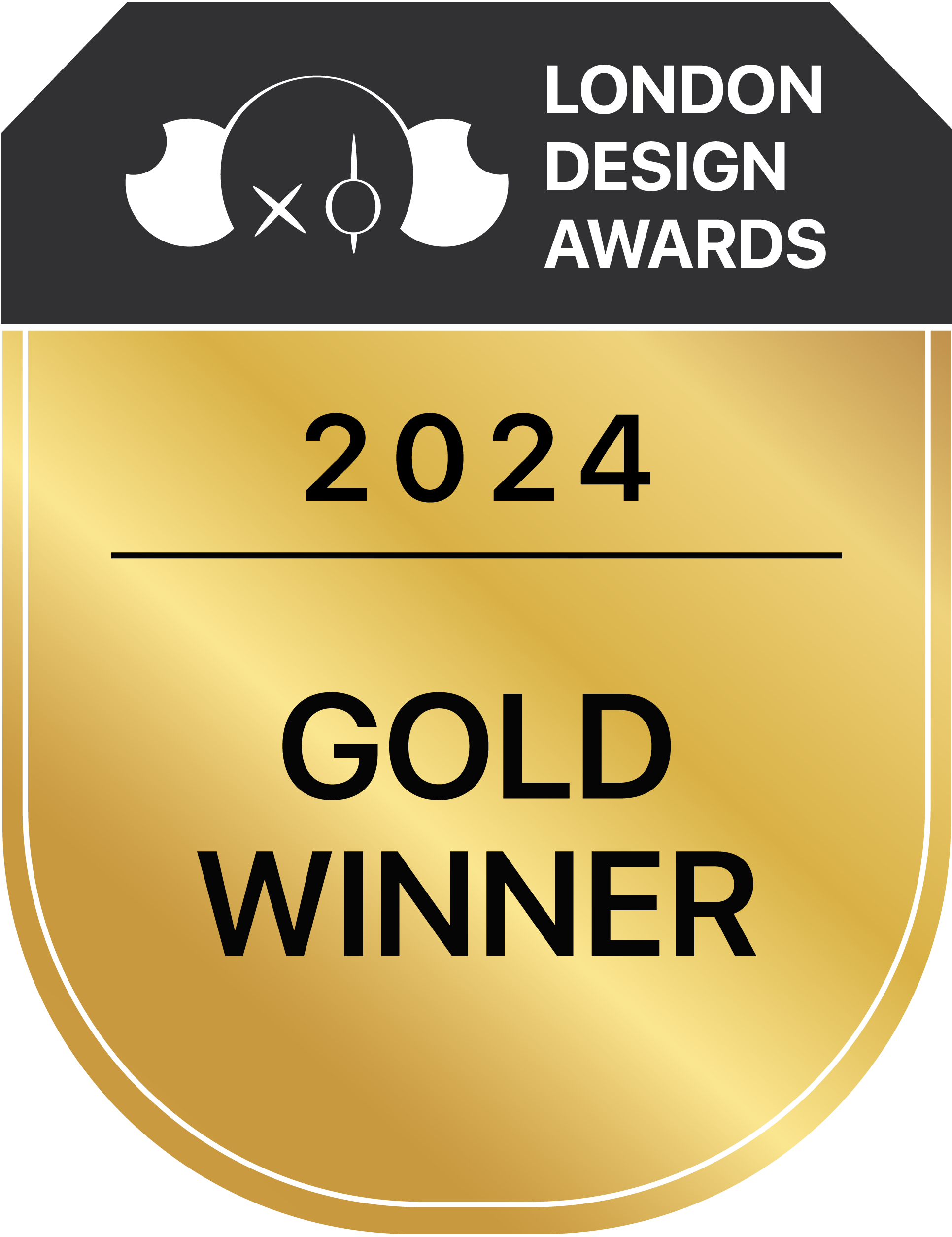
2024
PROJECT PEGASUS
Entrant Company
HoLebensArt Living Co. Ltd. + Ben jie Architect
Category
Architectural Design - Residential
Client's Name
Holi developer
Country / Region
Taiwan
In the rapidly evolving tech landscape of Zhubei, PROJECT PEGASUS serves as a modern sanctuary for professionals from various regions. This project is not merely a building; it is a community designed to meet the fast-paced needs of tech industry workers. The architecture draws inspiration from the sleek designs of modern automobiles and spacecraft, reflecting an innovative and exploratory spirit. Its exterior design, characterized by streamlined forms and futuristic aesthetics, symbolizes the project's commitment to pushing boundaries and offering a space that encourages creativity and innovation.
The design philosophy is deeply embedded in sustainability, inspired by Buckminster Fuller’s concept of "Earth is a spaceship." This philosophy is evident in the use of green building materials, solar panels, and other renewable energy solutions that ensure energy efficiency and environmental harmony. The project aims to minimize its carbon footprint while maximizing resident comfort and ecological responsibility.
The integration of a smart package management system highlights the building’s commitment to modern convenience and safety. This system enables secure, contactless handling of packages, thereby reducing the need for interpersonal contact—a crucial feature in the context of ongoing public health concerns. Residents can easily track and manage their deliveries via a mobile app, ensuring seamless integration with their busy lifestyles.
Internally, PROJECT PEGASUS offers flexible living spaces designed to adapt to the diverse needs of its residents. The interiors are minimalist yet functional, allowing for multiple configurations to suit personal and professional activities. This adaptability ensures that the living environment remains responsive to the dynamic demands of daily life.
Transport connectivity is another key feature, with pedestrian pathways and bicycle lanes encouraging sustainable commuting options. This connectivity enhances the building’s accessibility to essential services and city amenities.
Community facilities such as shared workspaces, fitness centers, and relaxation zones foster interaction and collaboration among residents, creating a vibrant and supportive community atmosphere. These spaces help newcomers integrate more easily, establishing strong social connections within the community.
Credits
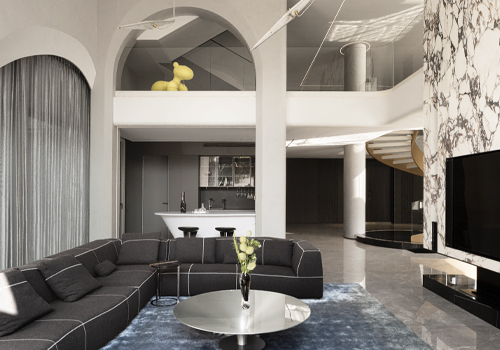
Entrant Company
Chongqing Meisuo Decoration Design Engineering Co. , Ltd.
Category
Interior Design - Living Spaces


Entrant Company
AmbiWishes Information Technology Co., Ltd. & AmbiWishes Technology Inc.
Category
Interior Design - Office

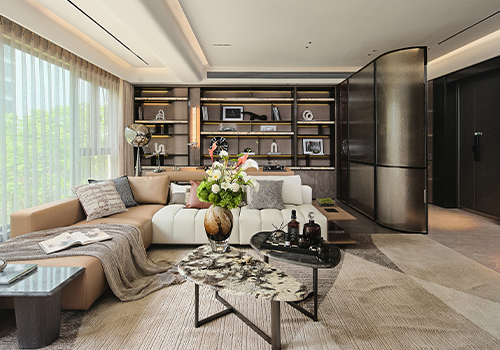
Entrant Company
Diyun Space Design
Category
Interior Design - Showroom / Exhibit

