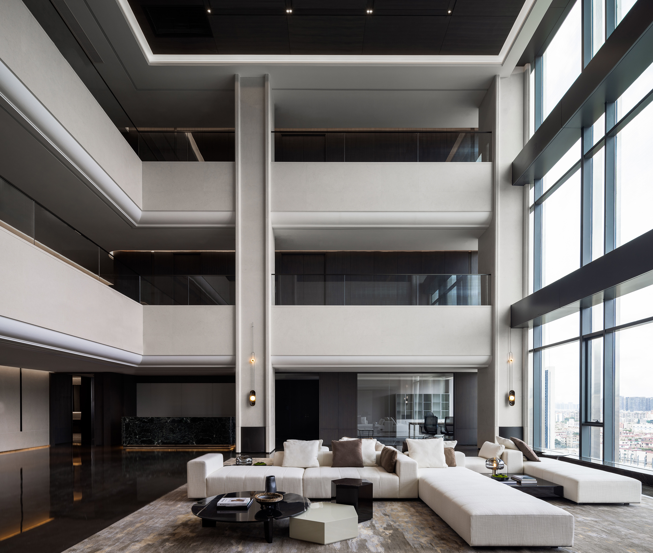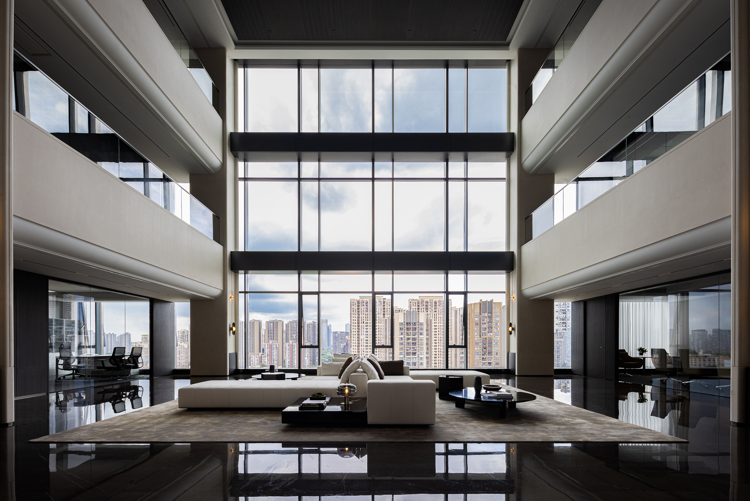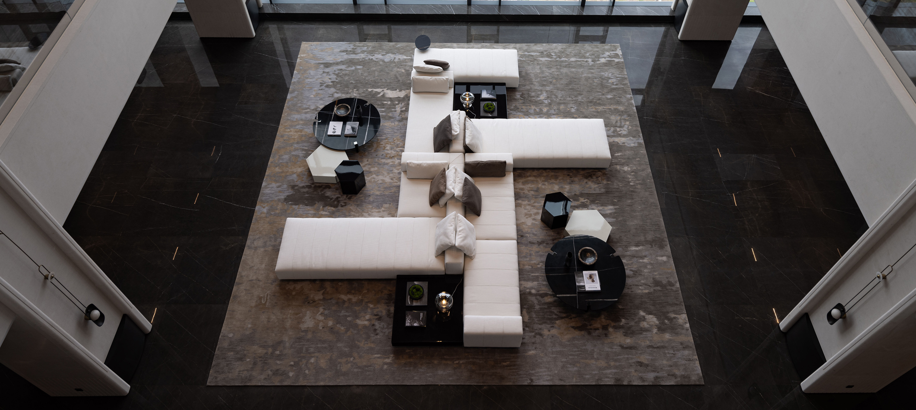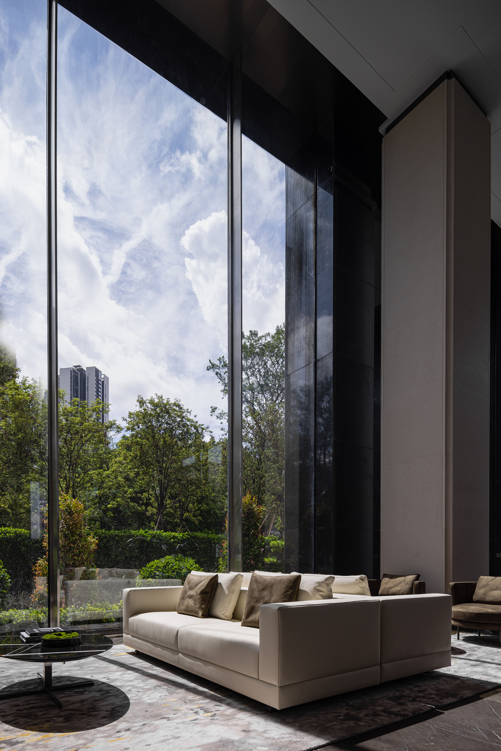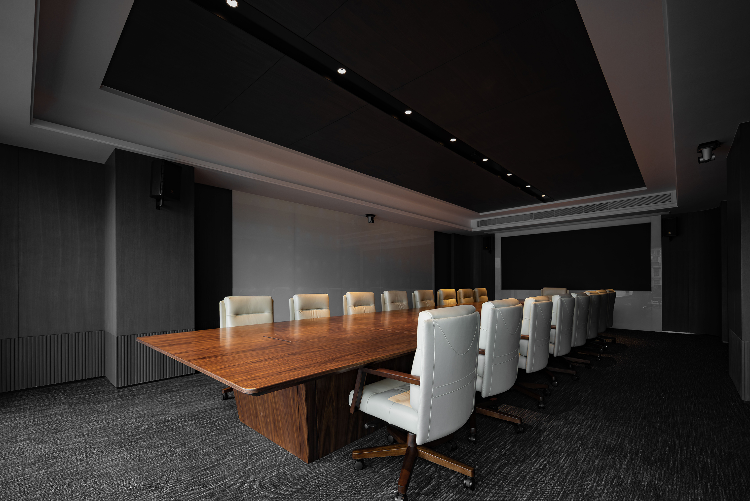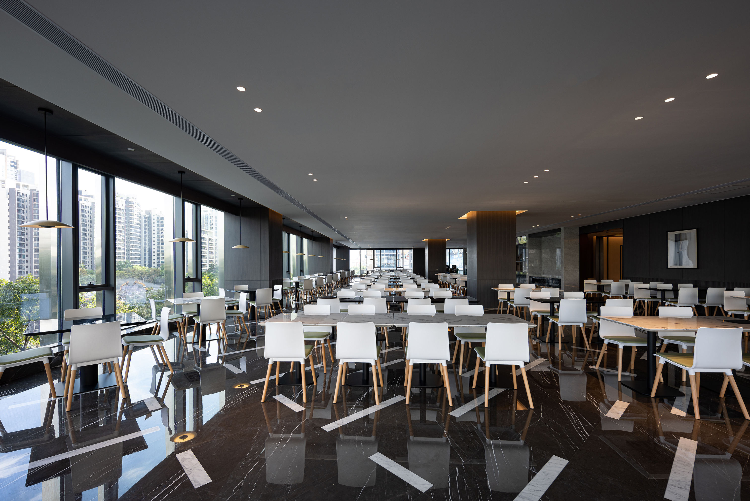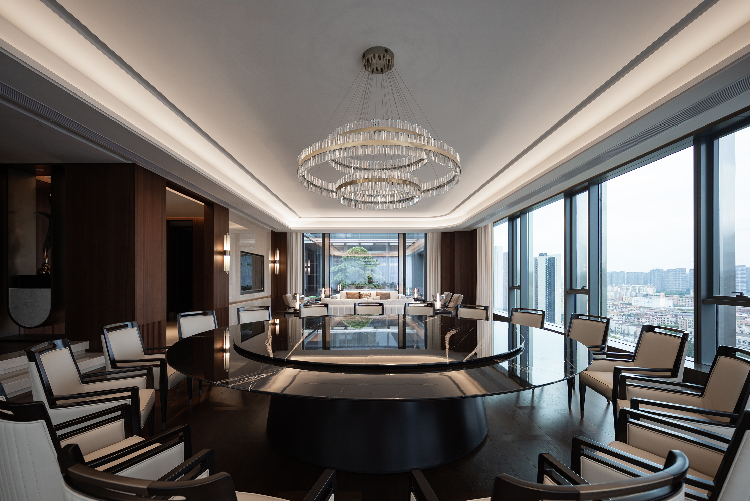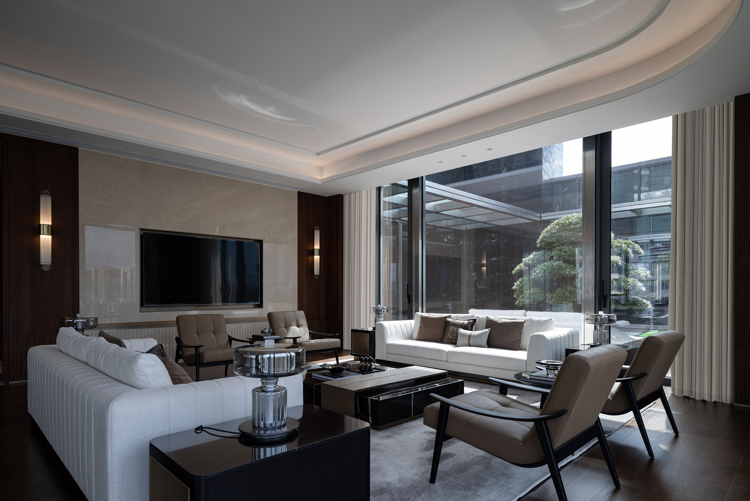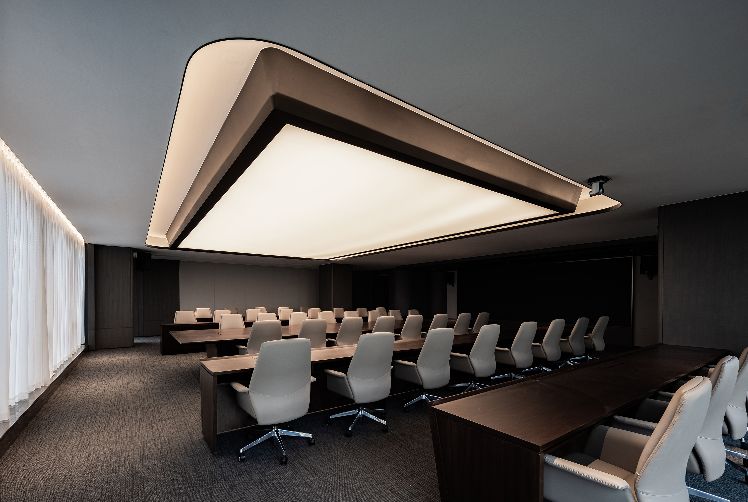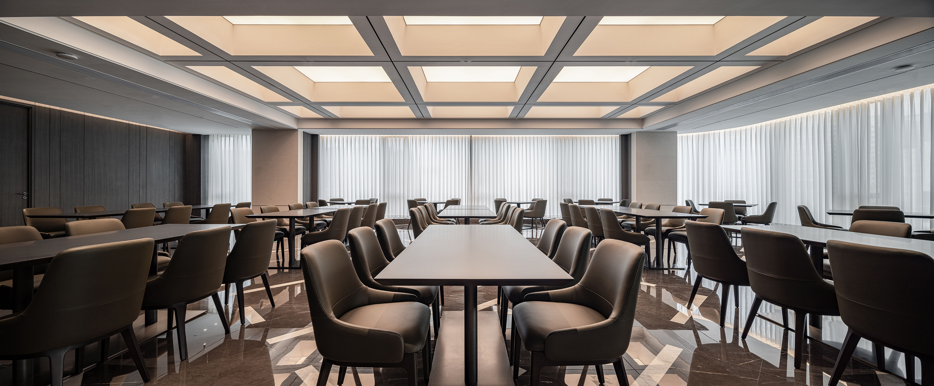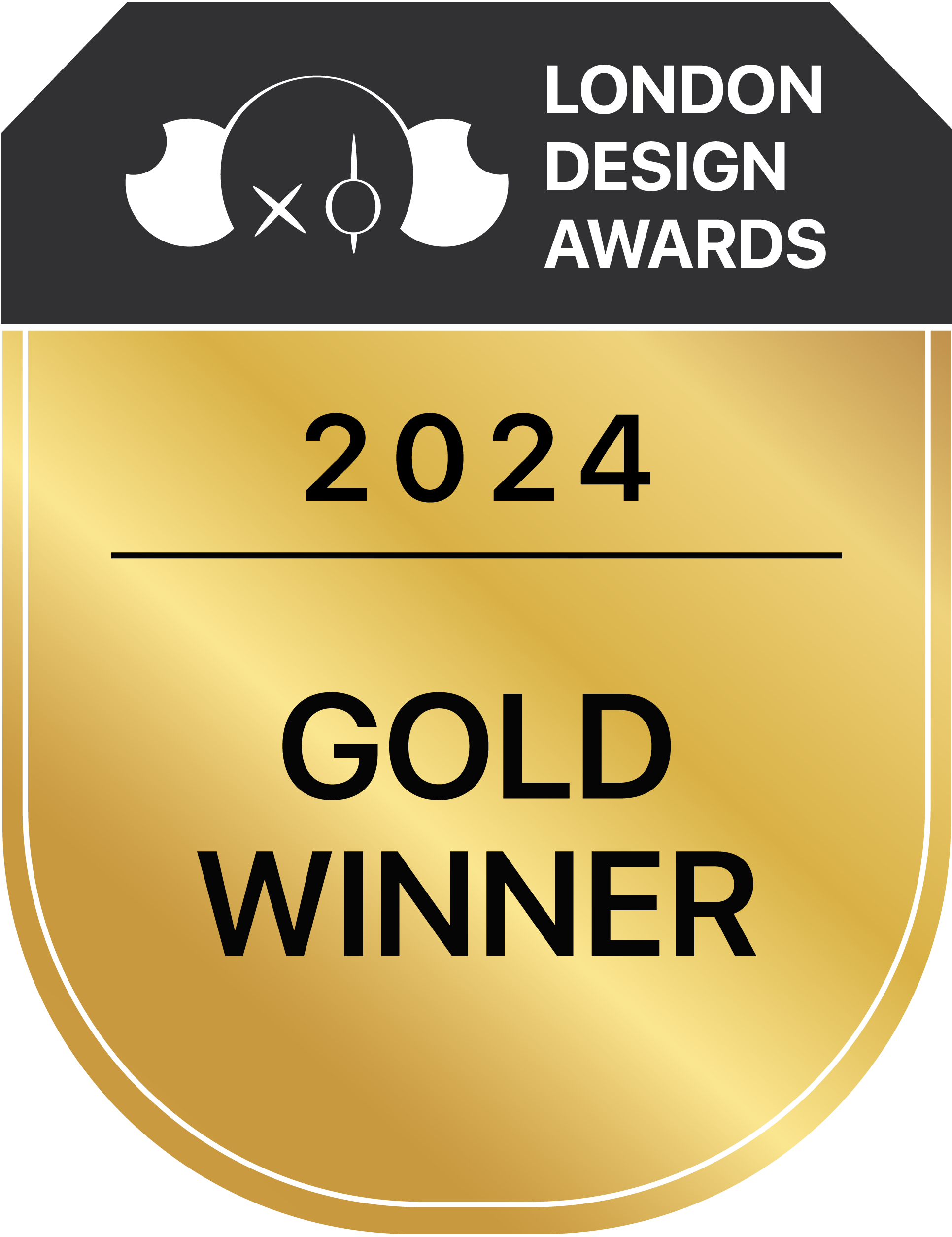
2024
J-ERAY Group Headquarters Office Space
Entrant Company
Shanghai Jiduo Design Co.,Ltd
Category
Interior Design - Office
Client's Name
Country / Region
China
Spanning 4,900 m2, this project reimagines the headquarters office for J-ERAY Group, housed within a 16-story super Grade A landmark building in Foshan. As a symbol of modernity in South China, the design aims to shift visual focus while elevating user experience by blending artistic ambiance with functionality. By prioritizing vibrancy, sustainability, diversity, and efficiency, the space transforms into a seamless, boundaryless co-creative environment, setting a new benchmark for future workplace design. This design is rooted in the modern trend of shifting office spaces from being “architecture-focused” to “people-centered,” where the layout is planned to go beyond highly efficient work areas and include spaces for reception, social interaction, business meetings, and leisure. Together, these elements create an open, dynamic, and multifunctional environment. The color palette, which combines black, white, and gray with low-saturation accents of coffee brown and muted green, not only conveys an understated elegance but also reinterprets the concept of the modern office in a fresh and sophisticated way.
Credits
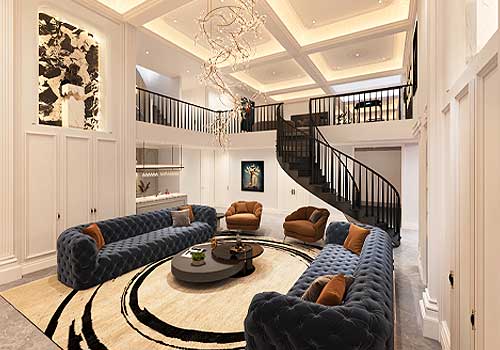
Entrant Company
GENEALOGIA MILANO
Category
Interior Design - Home Décor

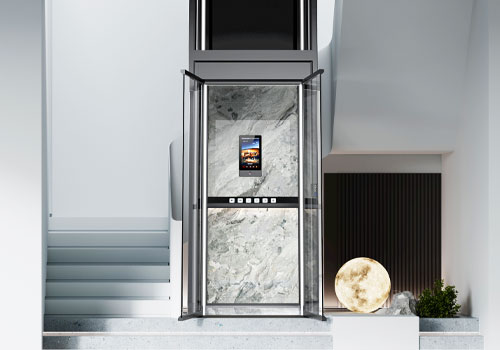
Entrant Company
SHANGHAI VETAS LIFT CO.,LTD.
Category
Product Design - Smart Home

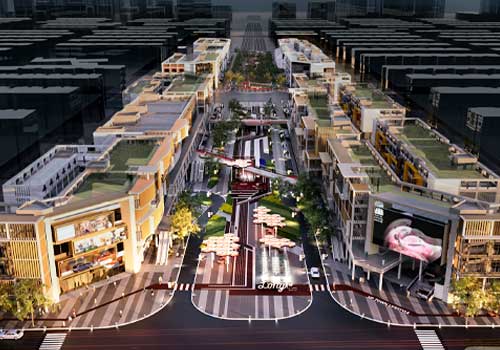
Entrant Company
TOPSCAPE
Category
Landscape Design - Residential Landscape

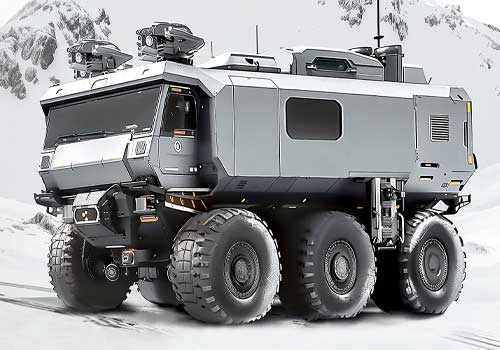
Entrant Company
SUN CREATE ELECTRONICS CO., LTD.
Category
Conceptual Design - Smart Technologies

