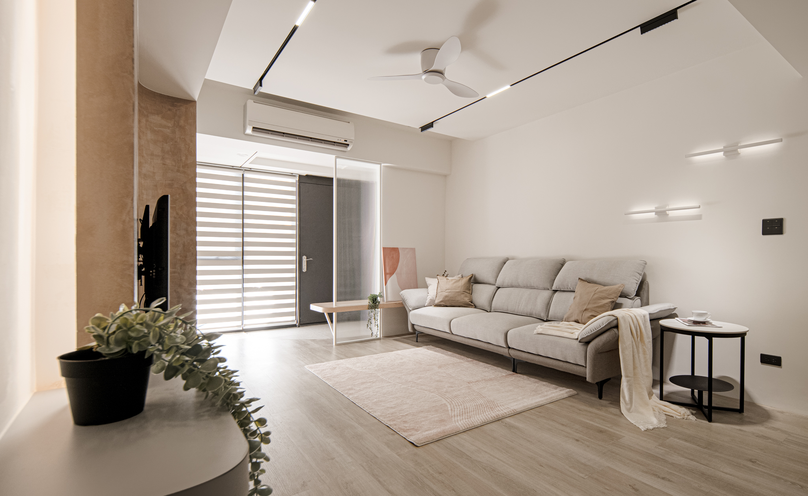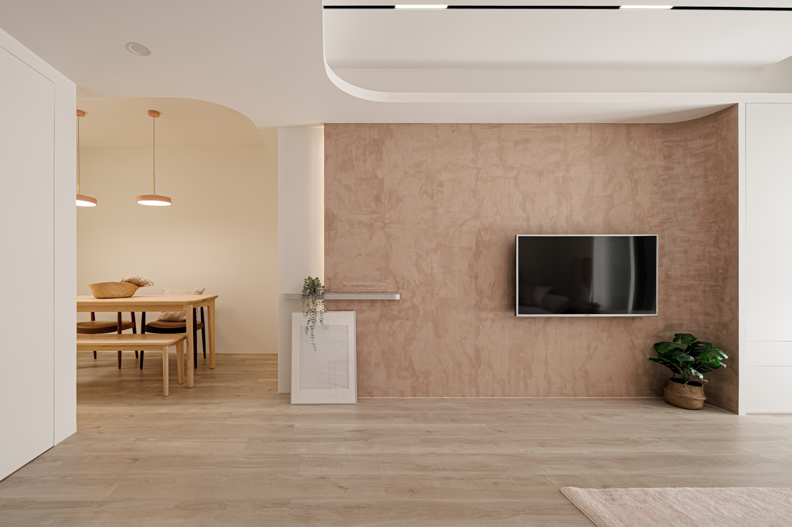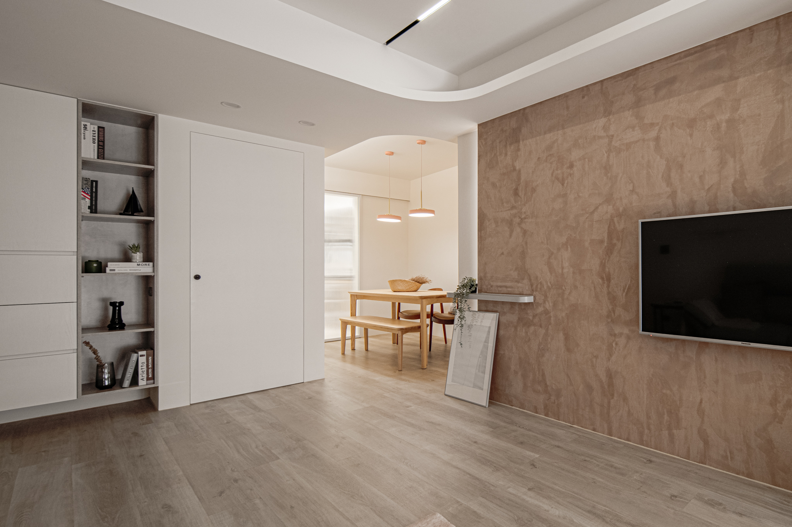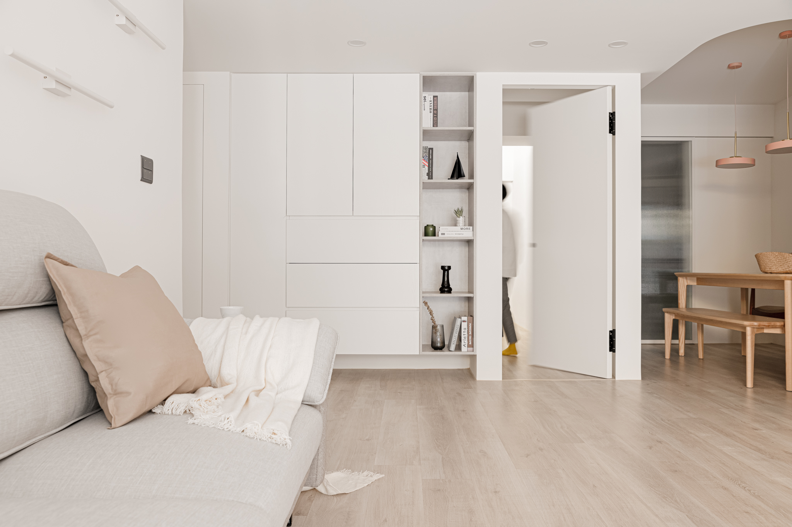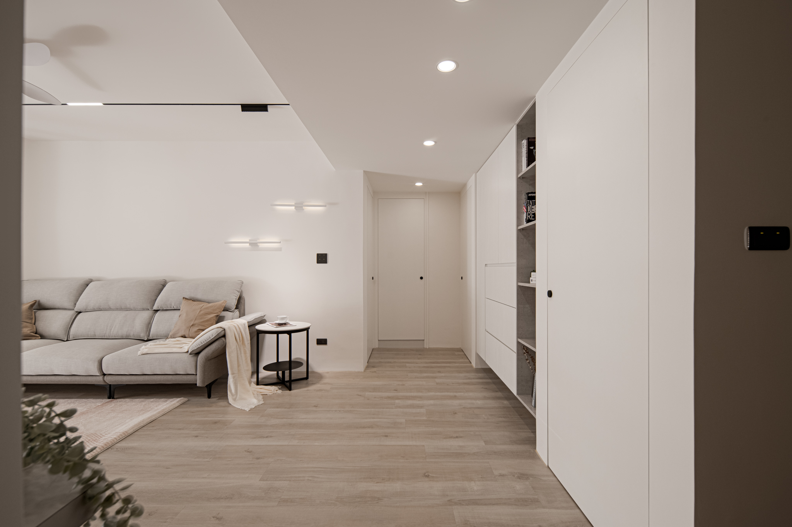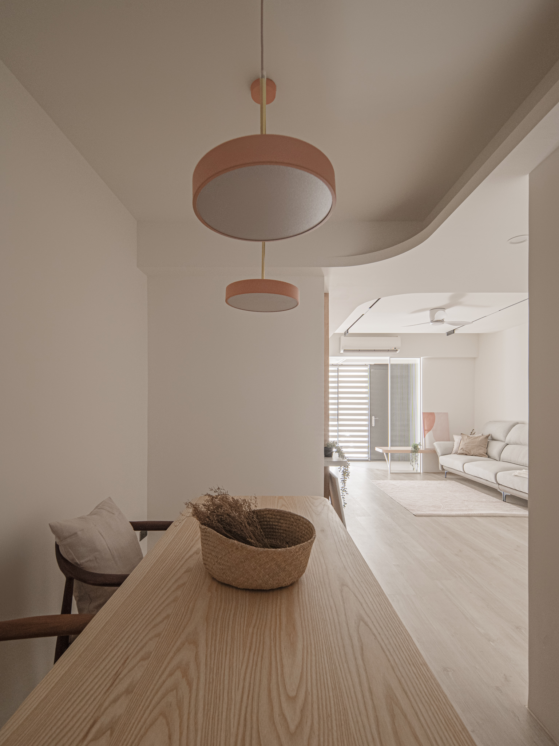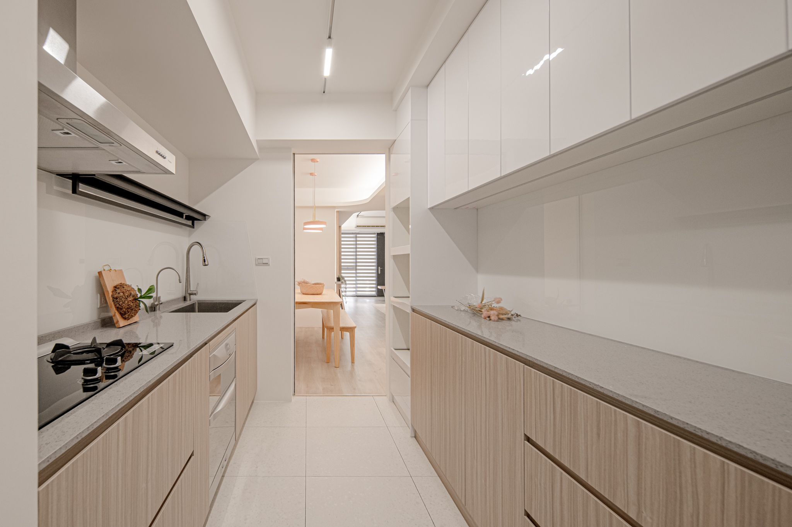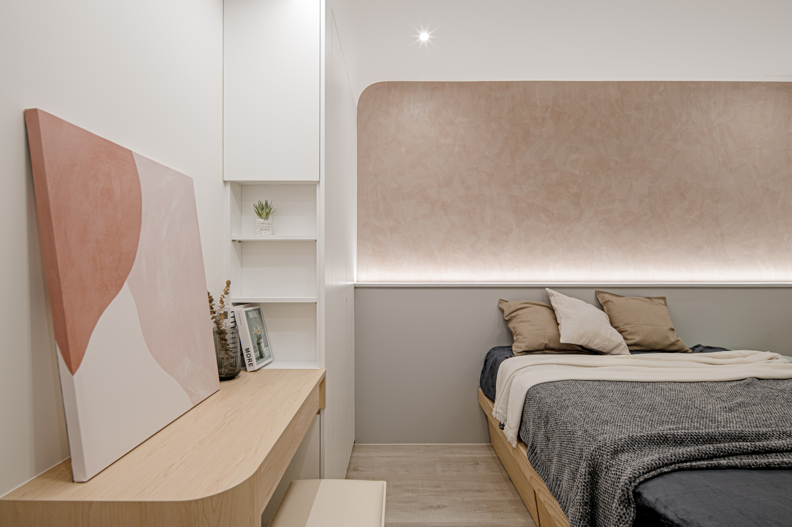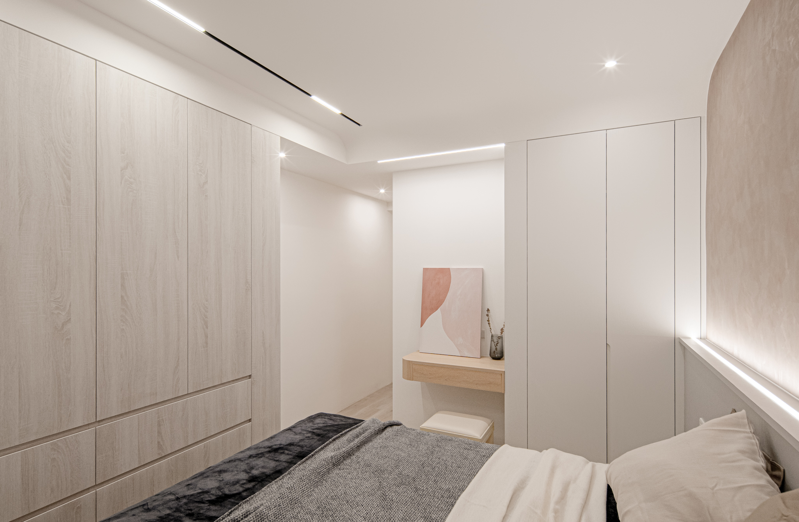
2024
Luminescent Tranquility
Entrant Company
One Plant Design
Category
Interior Design - Residential
Client's Name
Country / Region
Taiwan
This renovation project breathes new life into an old house characterized by its long and narrow layout, which receives natural light from only one side. This unique architectural challenge manifested in cramped spaces, dimly lit areas, and limited airflow. However, through meticulous planning and creative design solutions, our team has transformed these obstacles into opportunities for a remarkable living experience. The innovative design embraces an open layout that seamlessly integrates rooms, enhancing the flow of light and movement throughout the home. The use of glass materials creates an airy atmosphere, while elegantly curved elements add a touch of sophistication to the aesthetics. Beyond just improving the existing conditions, the renovation introduces a modern elegance combined with functionality. Thoughtfully chosen elements, such as warm wood panels, sleek magnetic track lights, and strategically placed storage cabinets, contribute to a harmonious blend of style and practicality. The result is a space that not only fosters relaxation and comfort but also meets the everyday needs of the homeowner, creating a truly inviting and convenient living environment.
At the entrance, the design team introduced a striking long, translucent glass screen that gracefully delineates the space while maintaining an airy openness. Accompanying this feature is an elegantly crafted wooden shoe-fitting chair, which thoughtfully addresses feng shui principles related to the flow of energy. This combination not only enhances the aesthetic appeal but also prioritizes practicality in everyday use. As moving further inside, one will notice that the shared living area reveals a thoughtfully open layout that invites warmth and flexibility. This deliberate design choice alleviates any feelings of confinement that might arise from structural beams while flooding the space with natural light, thus creating an inviting and spacious atmosphere that encourages family interaction. Curved surfaces are artfully integrated into some walls and ceilings, harmonizing with warm lighting and muted wood tones to cultivate a cozy, romantic environment throughout the home. Transitioning between the dining room and kitchen is facilitated by a long, curved glass sliding door, which not only adds a contemporary touch but efficiently manages cooking fumes, ensuring the spaces remain integrated yet functionally distinct.
Credits
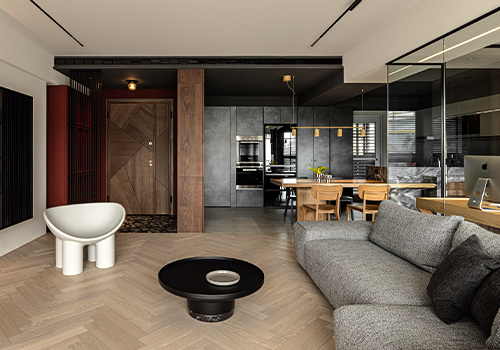
Entrant Company
INVSBLE International Co., Ltd.
Category
Interior Design - Residential

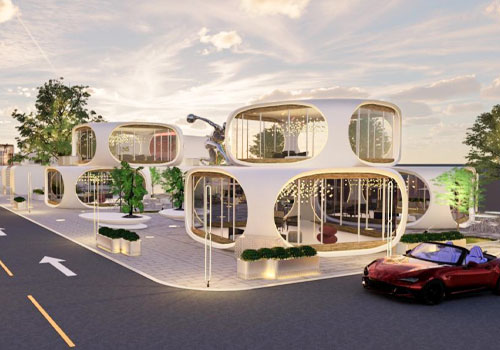
Entrant Company
Aiherui Art & Design Co., Ltd
Category
Conceptual Design - Public Space

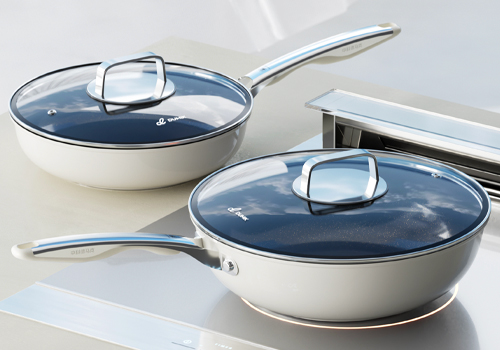
Entrant Company
Zhejiang Zhiwai E-commerce Co.
Category
Product Design - Bakeware, Tableware, Drinkware & Cookware

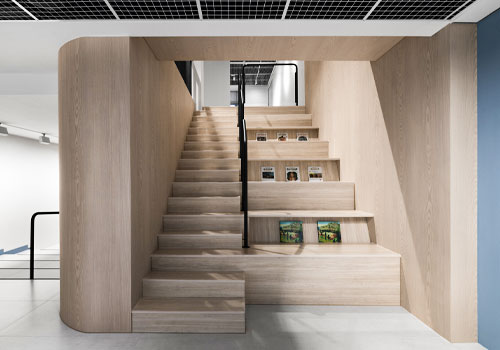
Entrant Company
Ming Xian Wang, Re-Factory Design
Category
Interior Design - Museum

