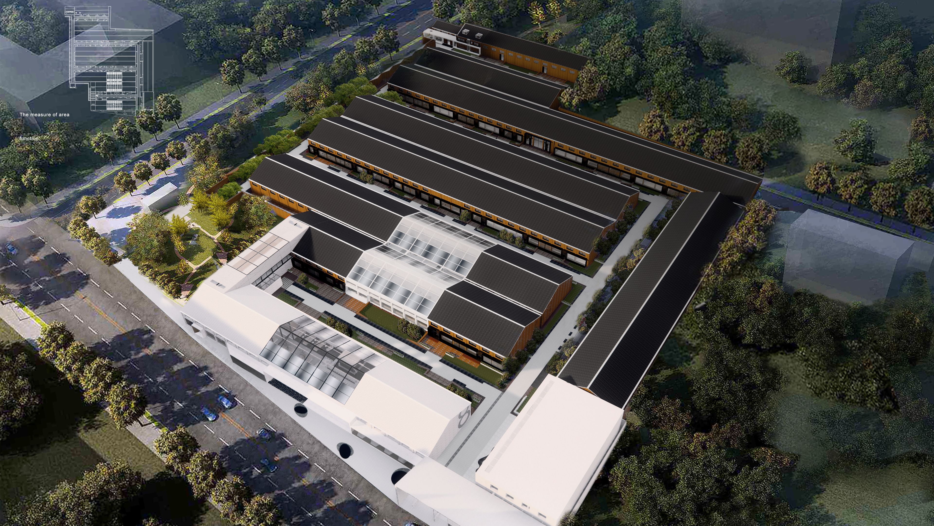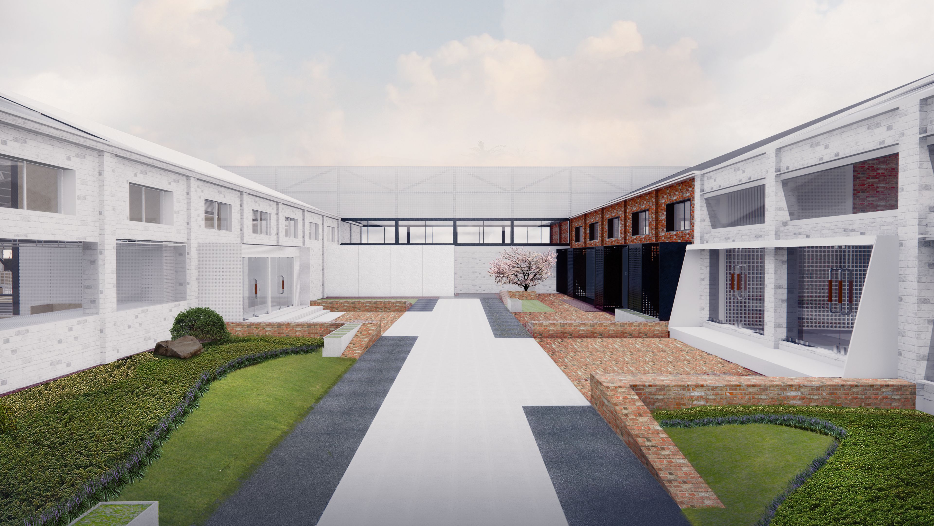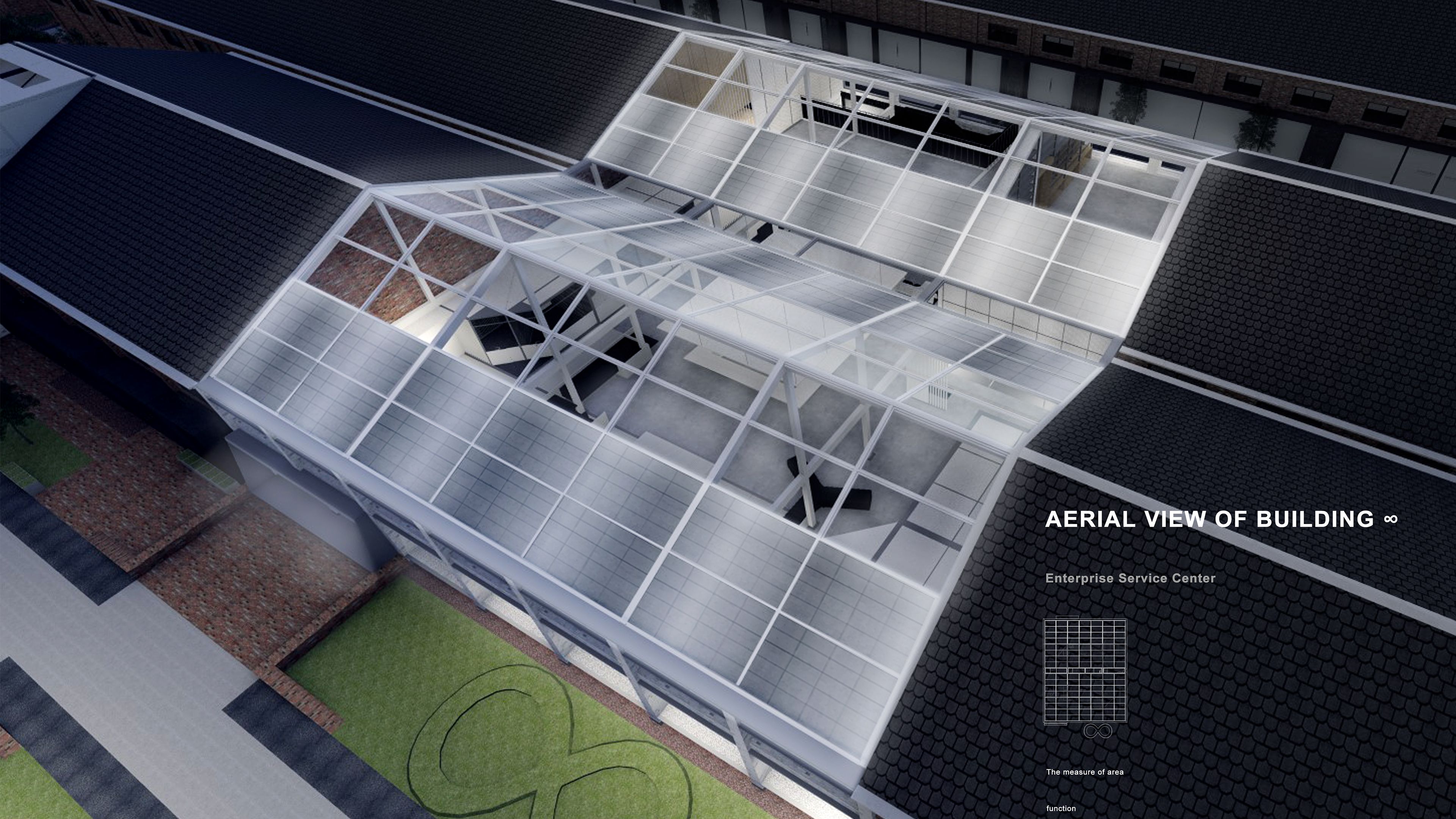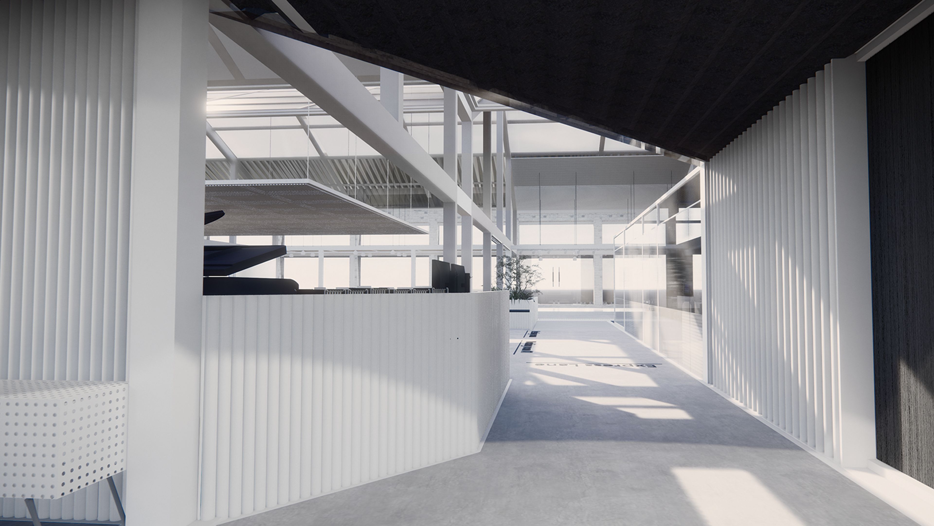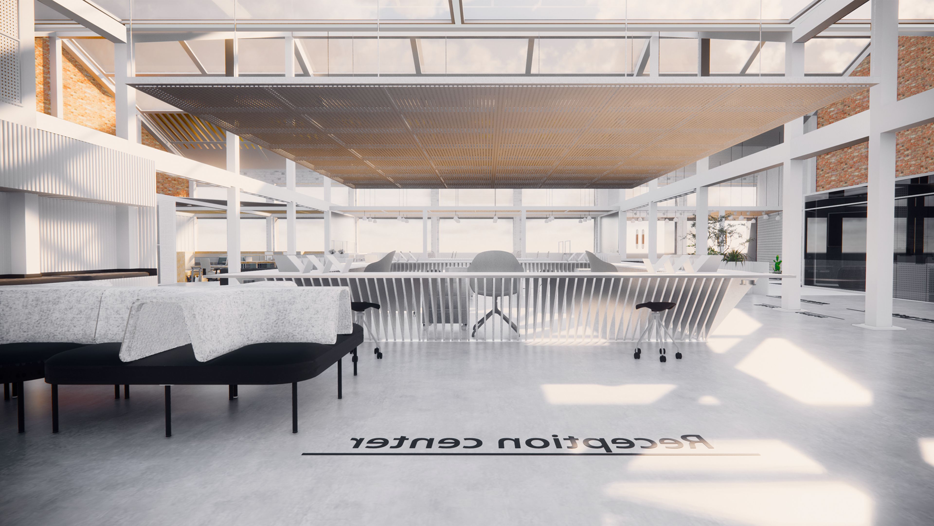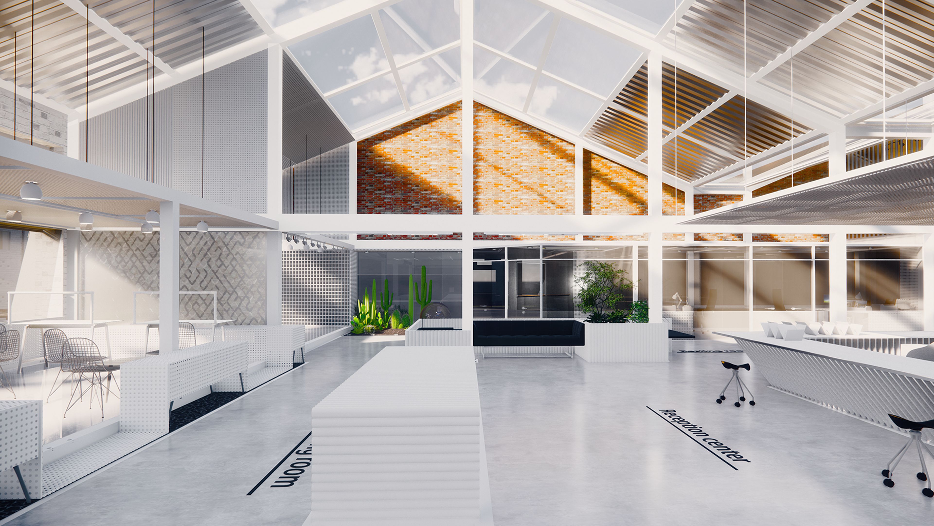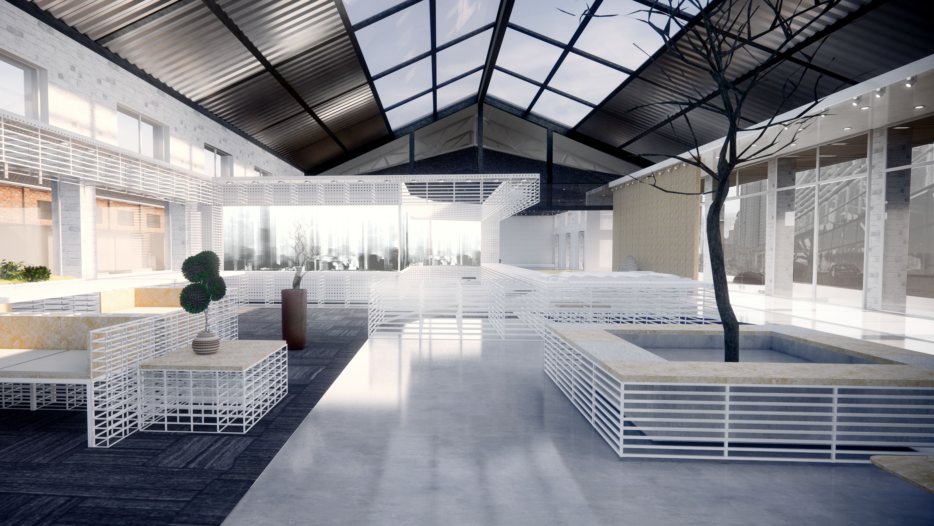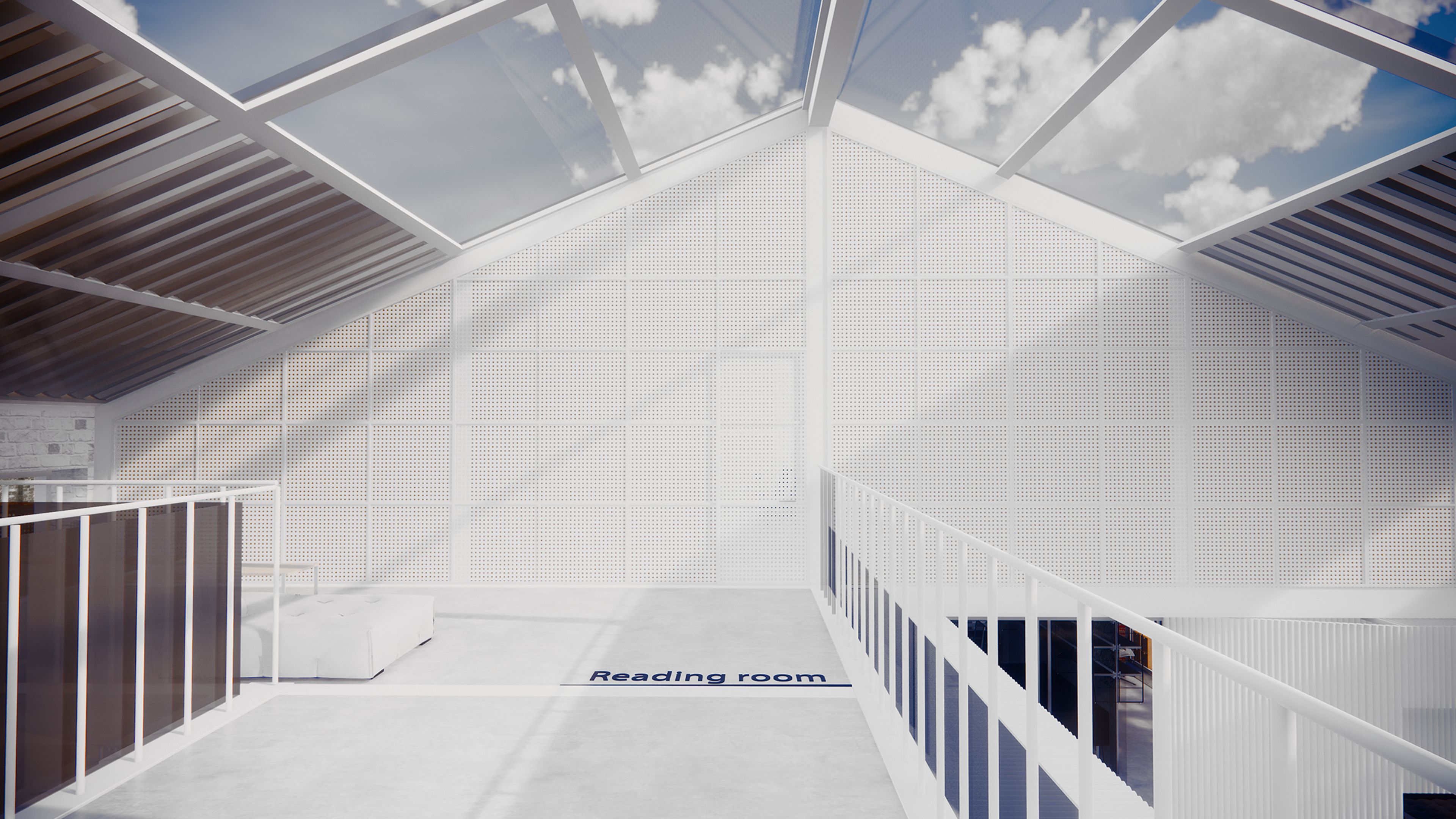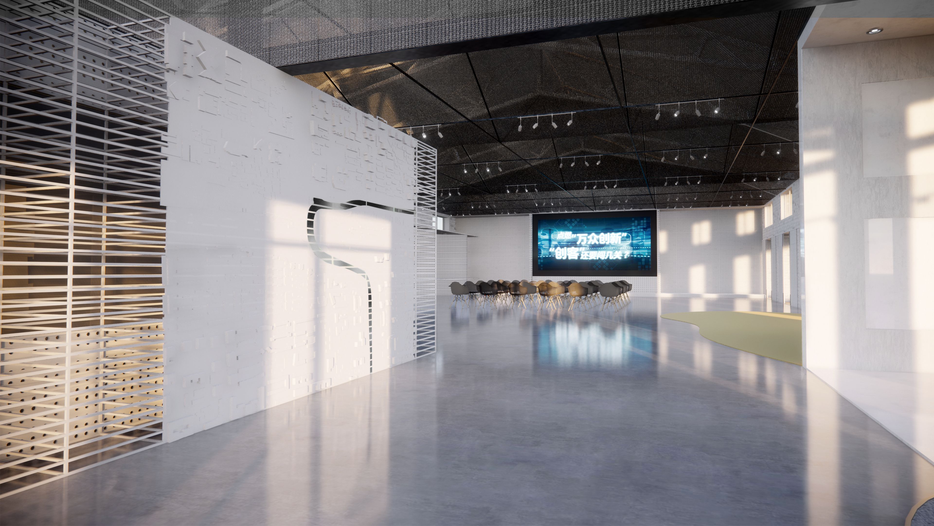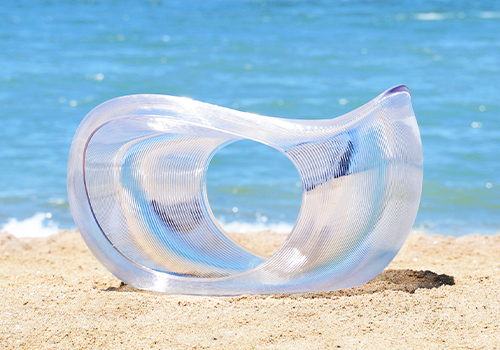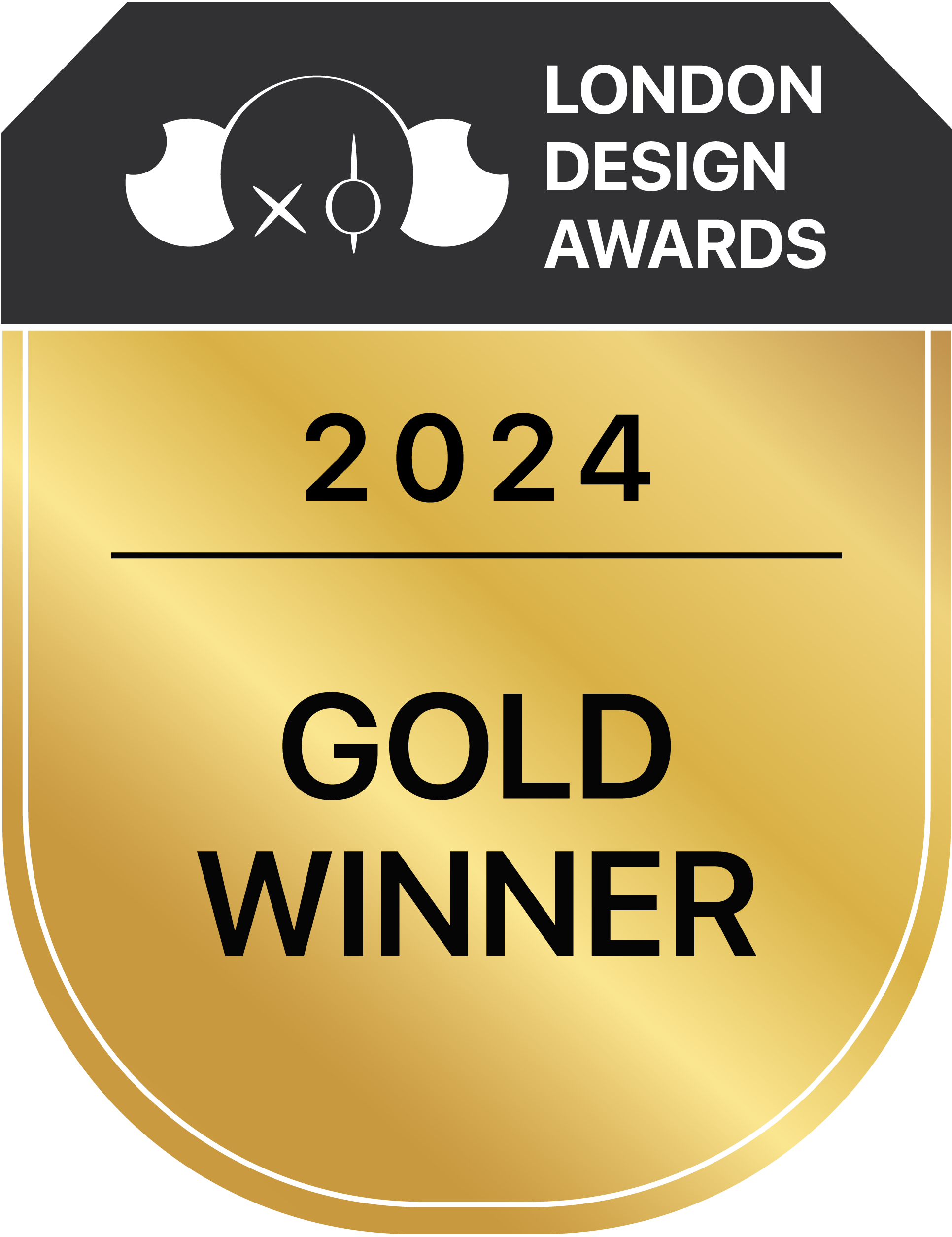
2024
NestWorks
Entrant Company
AmbiWishes Information Technology Co., Ltd. & AmbiWishes Technology Inc.
Category
Interior Design - Office
Client's Name
Country / Region
China
This project entails the transformation of a former map publishing factory into a vibrant office park specifically designed for small studios that integrate art and technology. The initiative involves repurposing large warehouse spaces into smaller, modular office units, fostering an innovative and collaborative environment. The building facing the street has been redesigned to serve as a sales office, function as the public interface for the park, and provide communal space for local residents. At the heart of the park, a multifunctional office hall will offer comprehensive services to resident businesses.
The design emphasizes these two public structures, employing modular layouts to optimize the expansive spaces available. The use of lightweight materials and dynamic architectural forms enhances the spatial experience, thereby cultivating an engaging environment. Integrating modular spaces within the towering warehouse structures ensures a human scale while applying transparent materials fosters a sense of openness. A striking contrast is achieved between the original brick walls and iron trusses and the newly introduced elements of wooden panels, white steel frames, and perforated aluminium sheets, resulting in a visually lighter ambience.
The interplay of diverse spaces, transitional zones, and visual barriers contributes to spatial intrigue, encouraging exploration over passive utilization. Natural light and shadow variations replicate outdoor conditions, rendering prolonged indoor stays more enjoyable. Distinct architectural features distributed throughout the park serve as recognizable landmarks, simplifying navigation and promoting sustained engagement. The challenge of repurposing idle factory buildings for urban renewal is a significant concern in China. Renovating these facilities not only facilitates the transformation of local industries but also revitalizes communities, enhances property values, and stimulates local economies. Government policies are increasingly supportive of such initiatives, acknowledging the advantages of generating additional public spaces and job opportunities for local residents.
This innovative approach to warehouse renovation underscores the potential inherent in adaptive reuse, merging historical industrial components with contemporary design principles to produce vibrant, multifunctional environments. By converting abandoned factories into centers of creativity and technology, the project exemplifies sustainable urban development and the revitalization of communities.
Credits
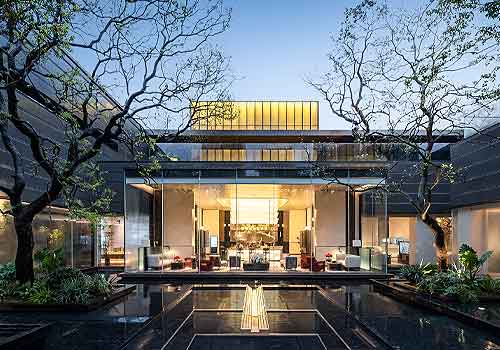
Entrant Company
Ningbo Junmao Real Estate Co., Ltd
Category
Architectural Design - Residential


Entrant Company
Tree Design Pvt. Ltd.
Category
Communication Design - Calendar

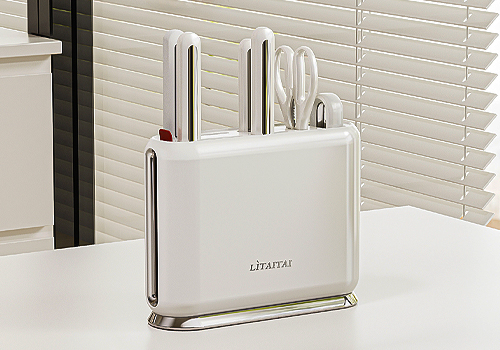
Entrant Company
Guangdong Litaitai Home Furnishing Co., Ltd.
Category
Product Design - Bakeware, Tableware, Drinkware & Cookware

