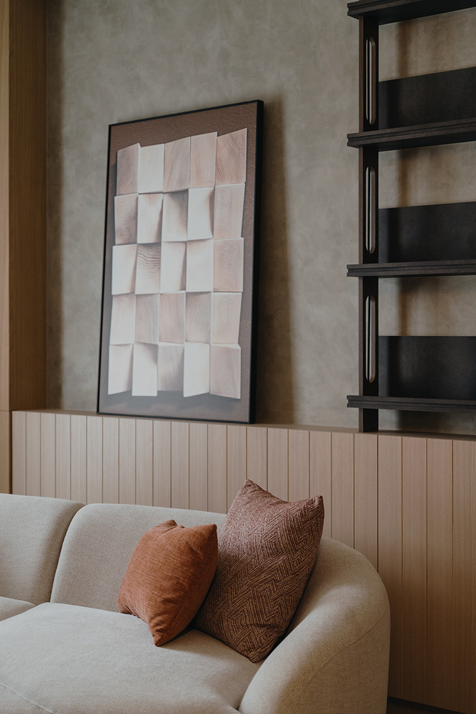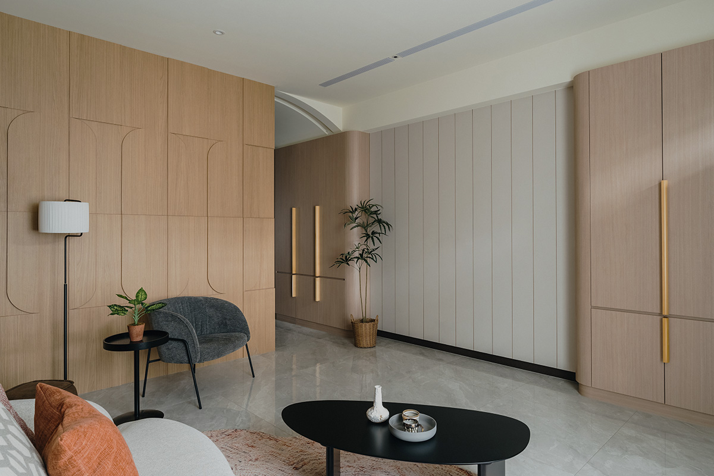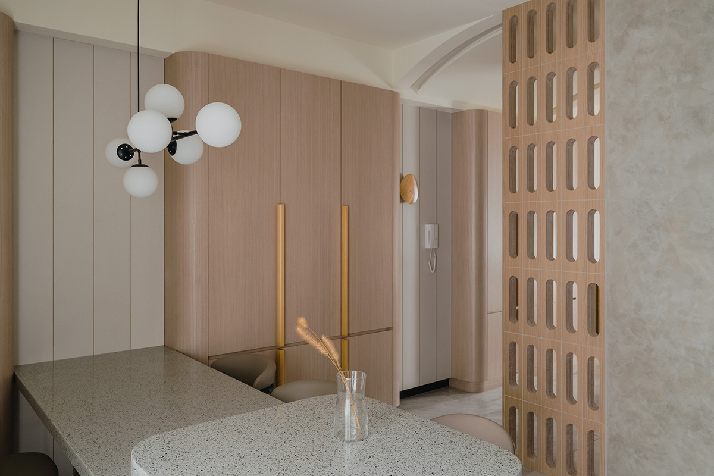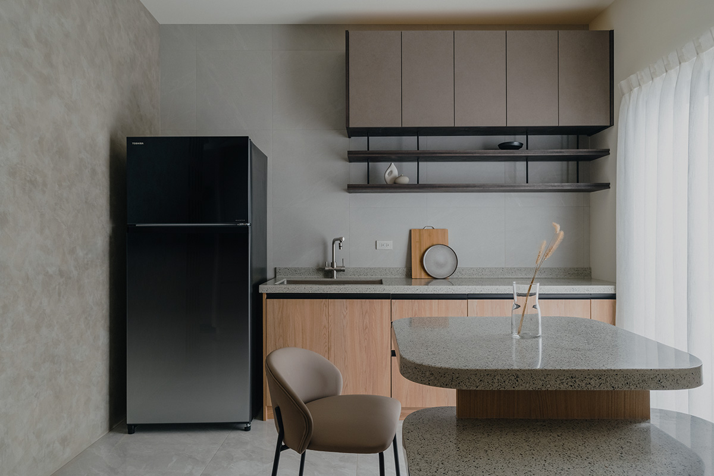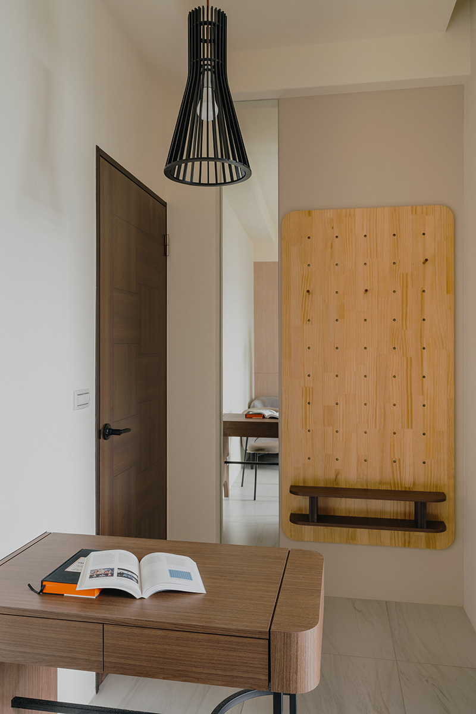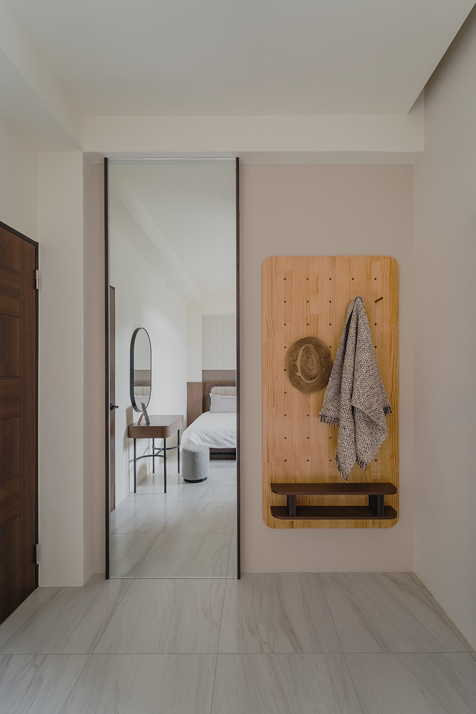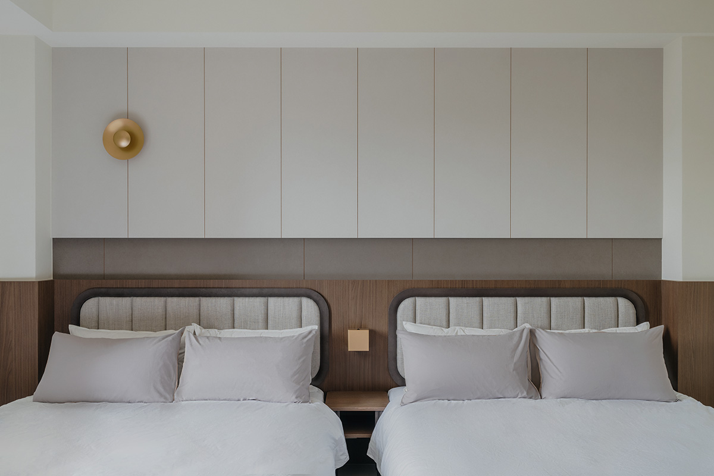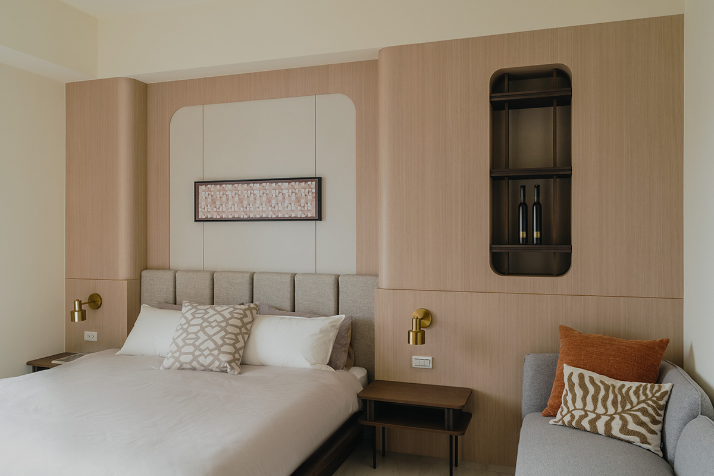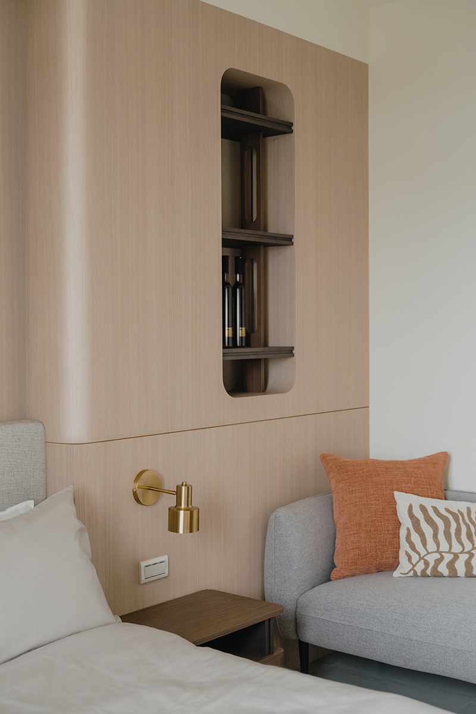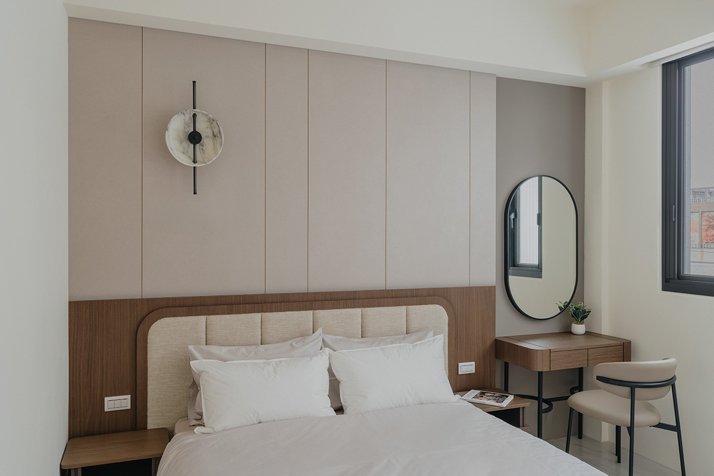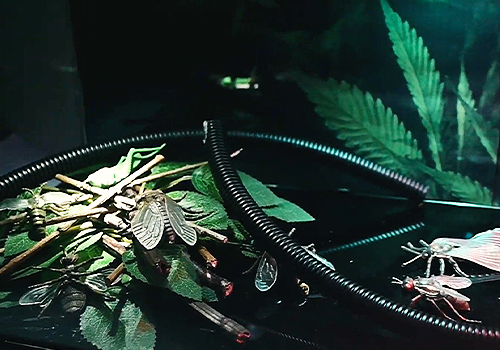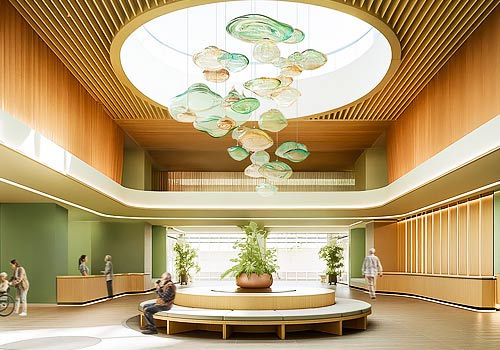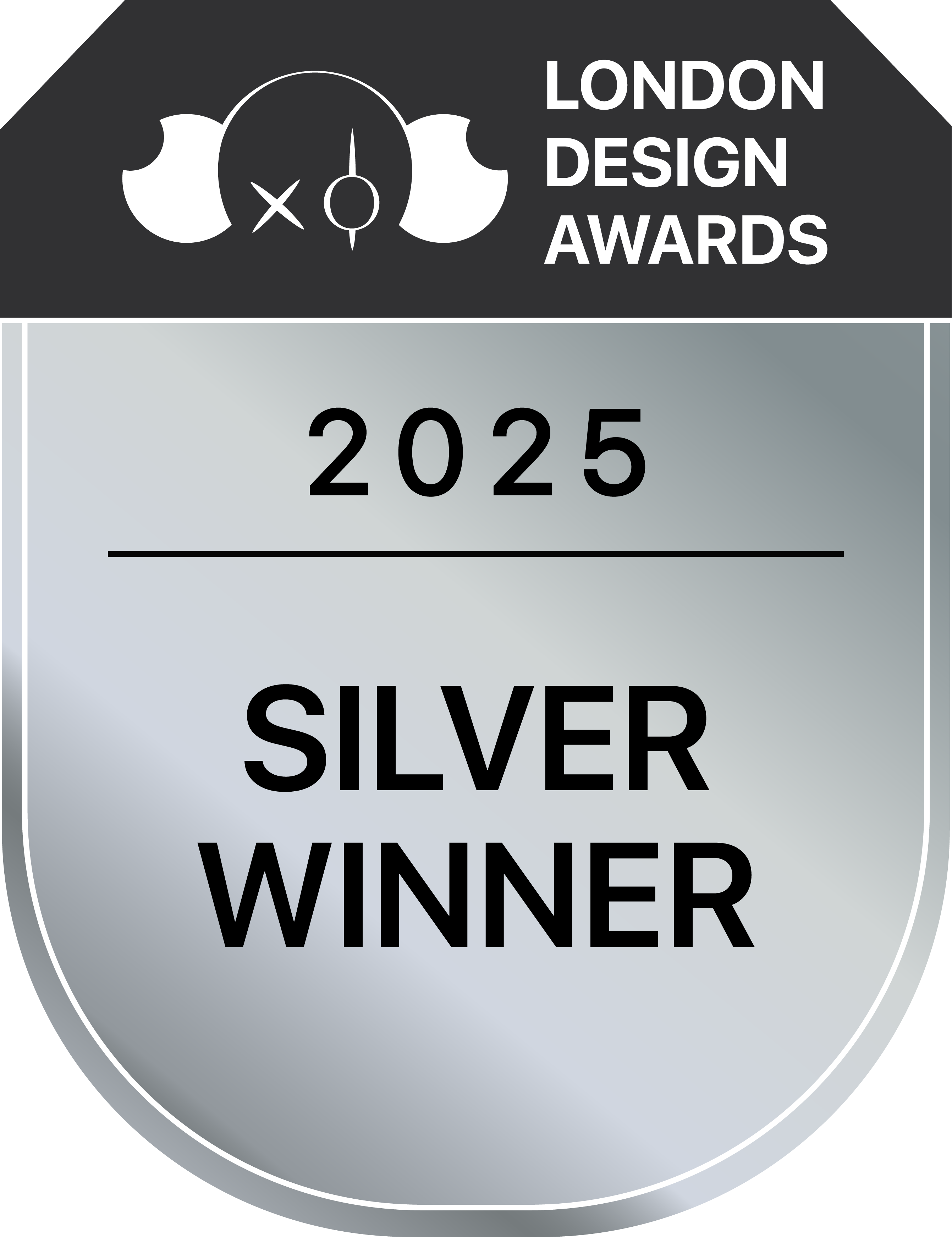
2025
Dusk Countryside
Entrant Company
EKUO STUDIO
Category
Interior Design - Residential
Client's Name
Country / Region
Taiwan
As the sun slowly descends and golden light envelops the vast rice fields, the world transitions into a state of poetic stillness. This fleeting yet profound moment inspired Dusk Countryside, a guesthouse envisioned as a calm retreat that thoughtfully blends nature, emotion, and contemporary sensibility. It is not merely a space. It is a refined, lived experience carefully orchestrated, deeply human, and quietly elegant. Rather than simply capturing twilight, Dusk Countryside transforms it through spatial strategy. The design channels this sense of stillness into form through curved partitions that soften spatial flow, along with indirect lighting, natural wood tones, and expansive sightlines that together create a contemplative rhythm between inside and out. The design is rooted in a quiet dialogue between interior space and the natural landscape. Through a composition of wood, metal, and soft textiles, it creates tactile richness and emotional resonance, an interpretation of rural aesthetics through a contemporary lens. An open and flowing layout allows for uninterrupted sightlines between interior and exterior, fostering spatial continuity and visual calm. The spatial planning integrates comfort, functionality, and sustainable craftsmanship. Custom curved partitions, precision-cut engineered stone, layered material junctions, and concealed storage solutions reflect a considered balance between aesthetic quality and practical use. The color palette is anchored in earthy tones, paired with natural textures and a composition of lines that balance softness with structural clarity, evoking a calm, grounded, and understated aesthetic. Interwoven woodwork and metal accents establish subtle layers throughout the space. Expansive glazing draws the outdoor scenery inward, while indirect lighting and warm-toned illumination recreate the shifting interplay of light at dusk, offering a visual experience that is both natural and poetic. Innovation is evident in the integration of material strategies and spatial expression. Curved walls and modular storage systems support flexibility and efficiency, while concealed structural solutions preserve minimalist aesthetics without compromising multi-functionality. Material selection prioritizes sustainability and environmental responsibility. Wood grain is expressed through high-definition printed finishes, preserving the warmth of natural timber without tree felling. Recycled mineral coatings and food-safe surface treatments reflect a commitment to human health and ecological care.

Entrant Company
Ruqing Lyu
Category
Architectural Design - Conceptual

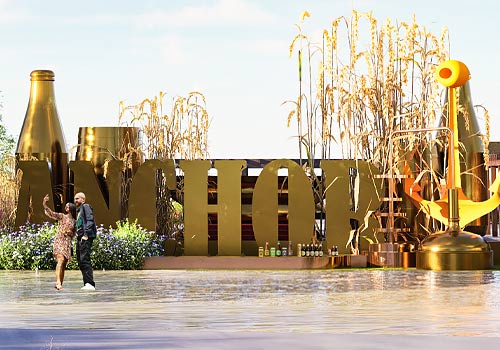
Entrant Company
Chenyi Wang
Category
Landscape Design - Mix-Use Landsape

